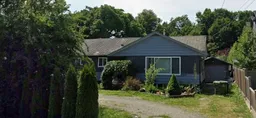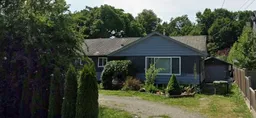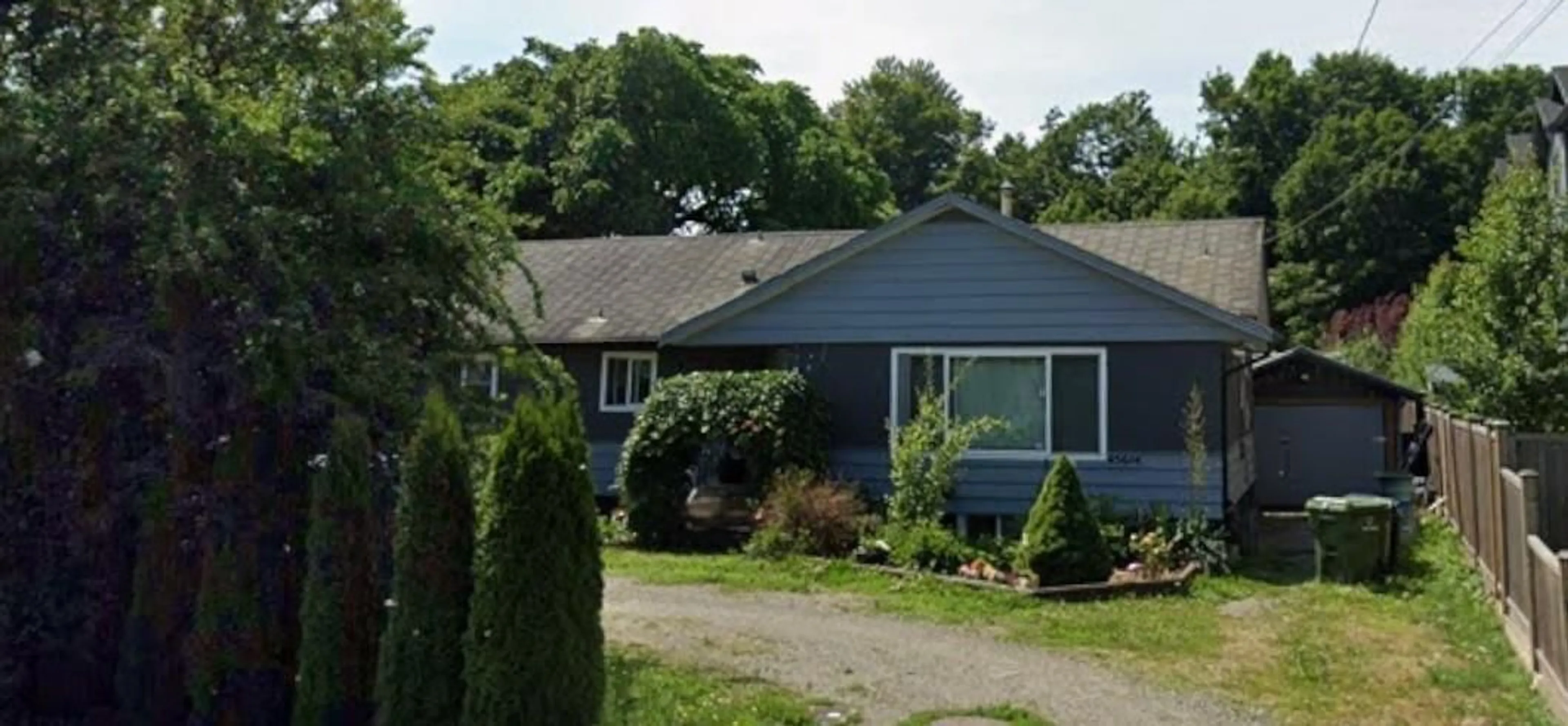45614 BERNARD AVENUE, Chilliwack, British Columbia V2P1H8
Contact us about this property
Highlights
Estimated valueThis is the price Wahi expects this property to sell for.
The calculation is powered by our Instant Home Value Estimate, which uses current market and property price trends to estimate your home’s value with a 90% accuracy rate.Not available
Price/Sqft$594/sqft
Monthly cost
Open Calculator
Description
45614 Bernard Ave presents a rare infill redevelopment opportunity designated MXR (Mixed-Use Residential) in the Official Community Plan. The site supports a broad range of high-density uses including townhouse development (conceptual yield ±17 units), multifamily residential, medical/professional building, and neighbourhood-serving commercial. The MXR designation encourages compact urban form, increased residential density, and employment-generating uses, making this an ideal site for mixed-use or phased development. Strategically located within an established growth corridor with proximity to transit, amenities, and services, the property offers strong fundamentals for developers seeking flexible zoning intent, density upside, and long-term value creation in a rapidly evolving urban node * PREC - Personal Real Estate Corporation (id:39198)
Property Details
Interior
Features
Main level Floor
Living room
20.9 x 12.8Kitchen
20.9 x 11.5Dining room
14.8 x 12.6Primary Bedroom
12.3 x 12.6Property History
 1
1


