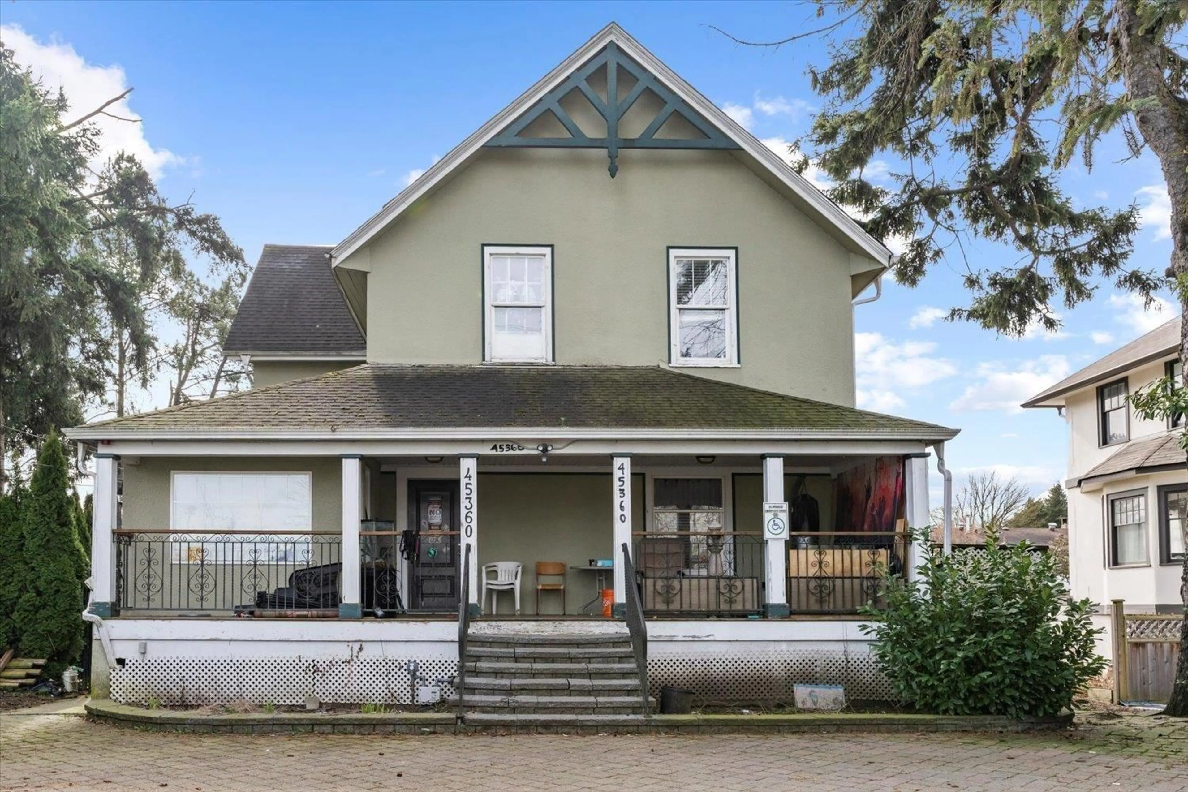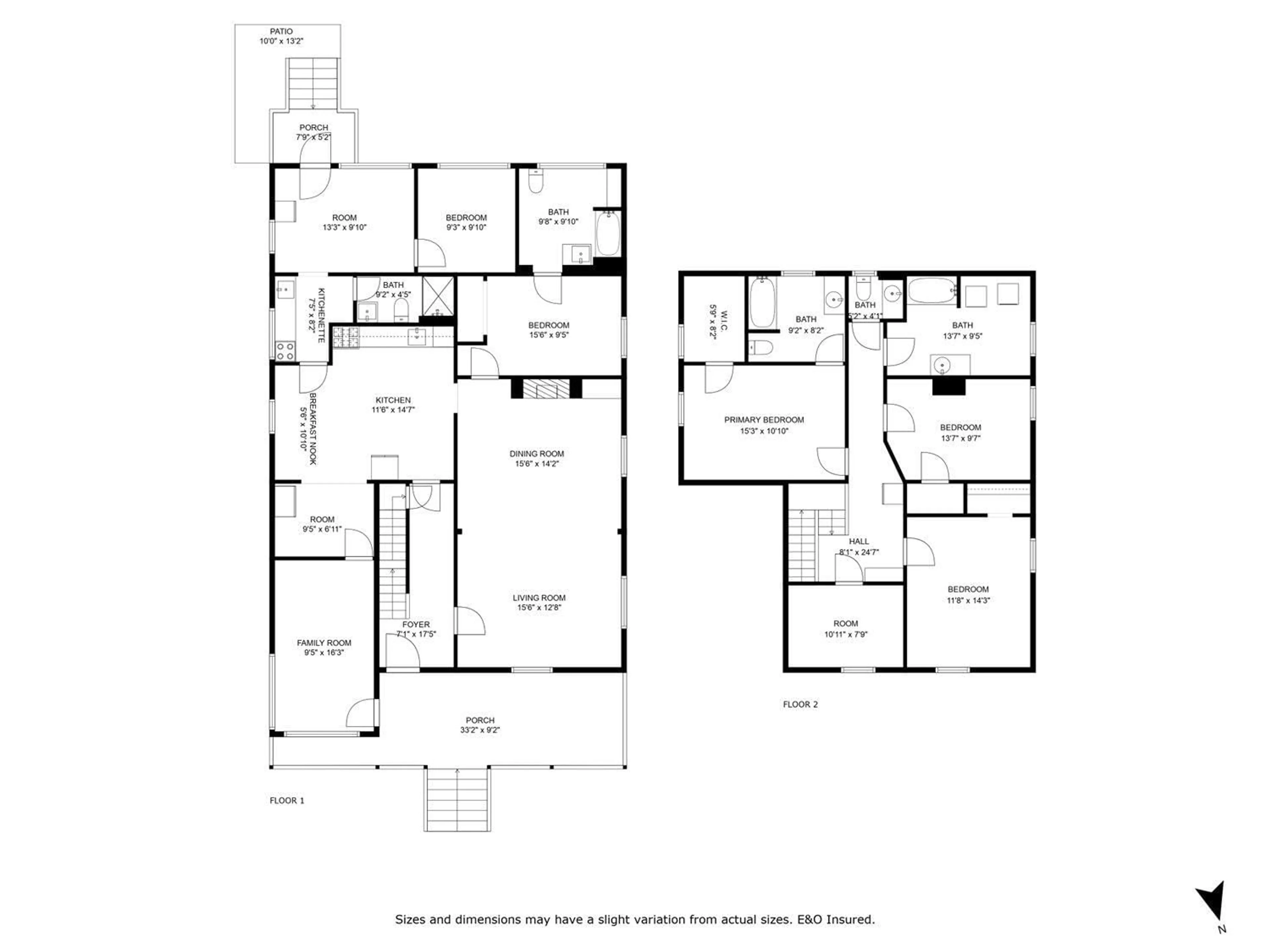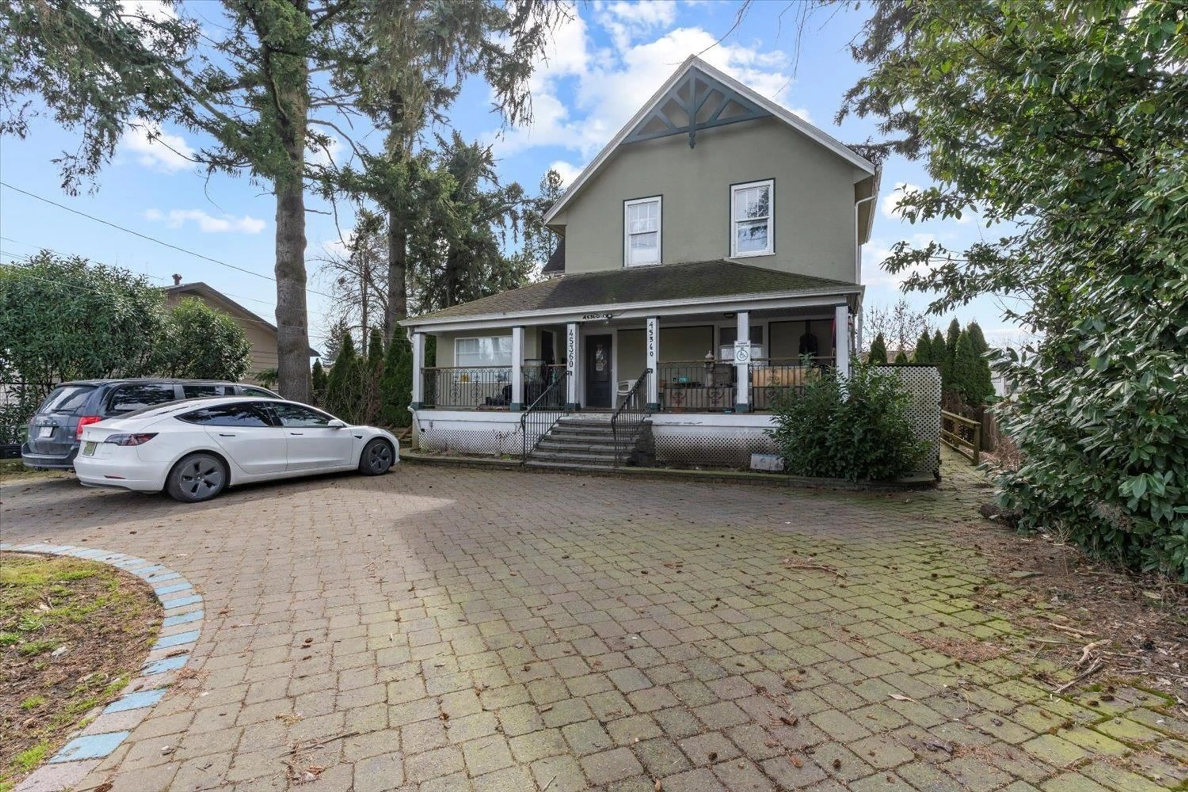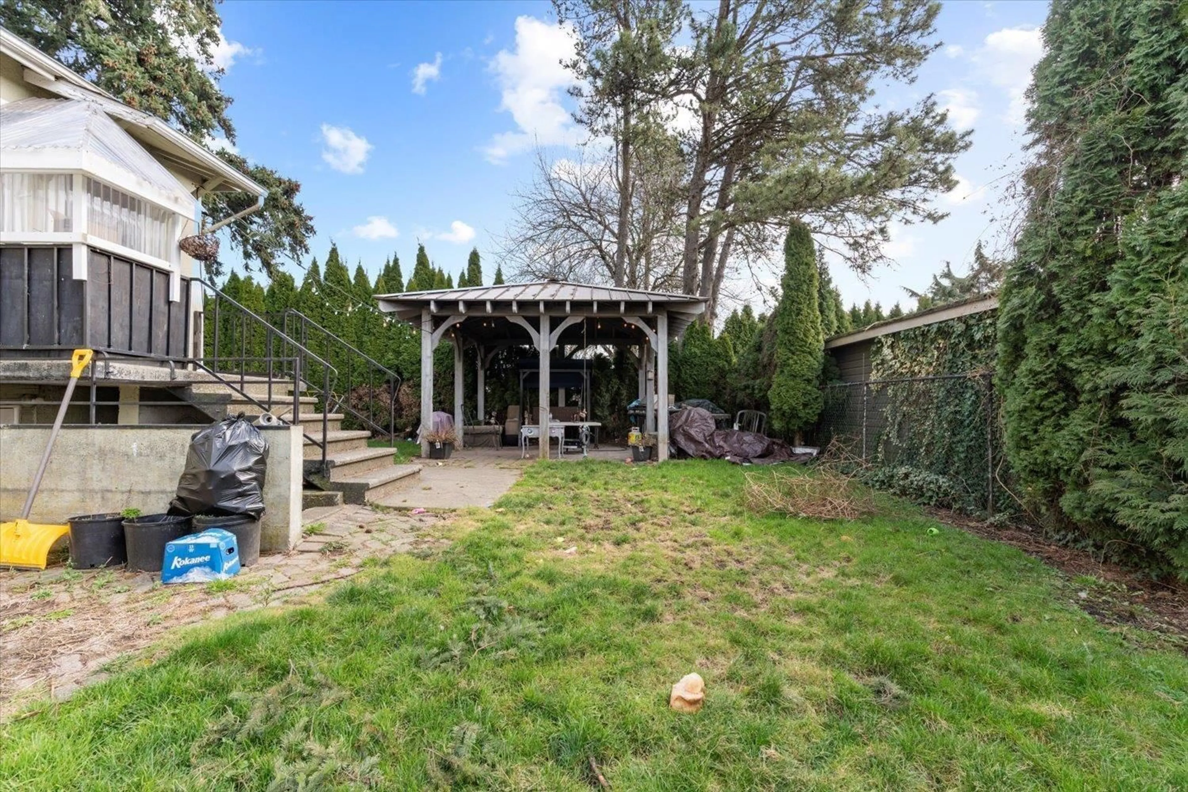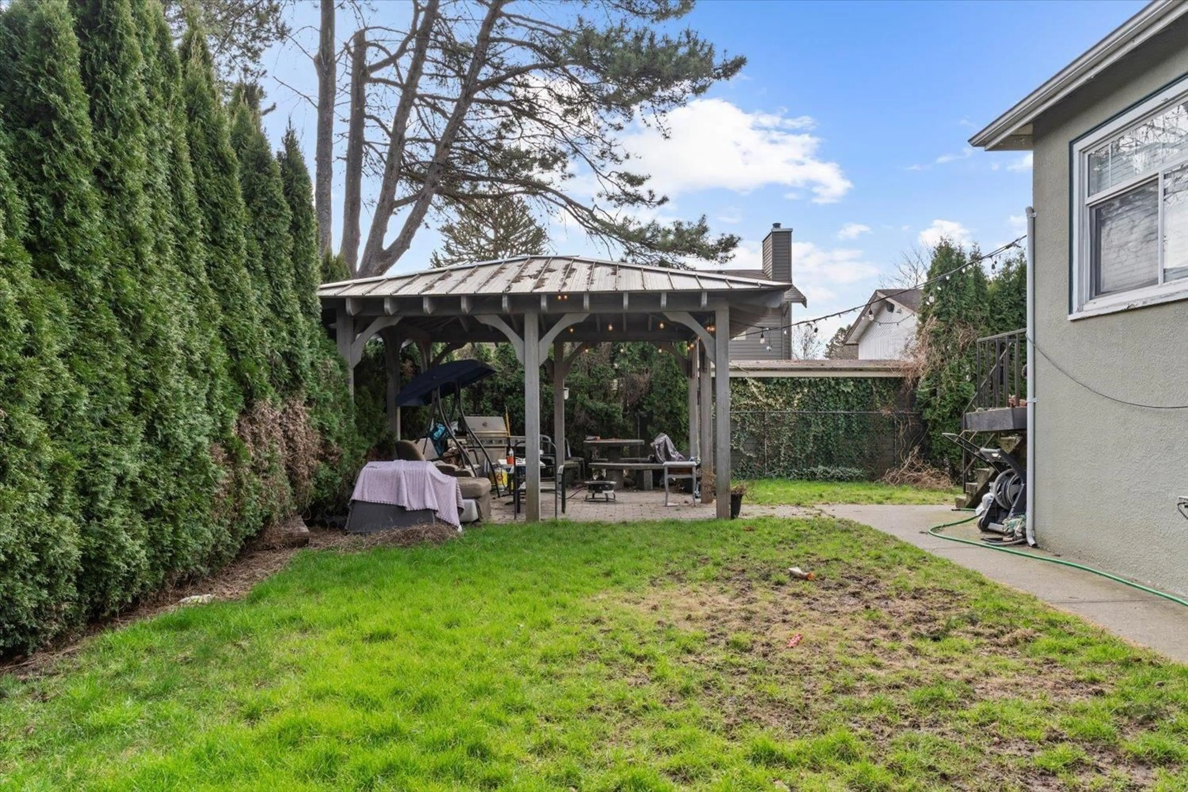45360 HODGINS AVENUE, Chilliwack, British Columbia V2P1P5
Contact us about this property
Highlights
Estimated valueThis is the price Wahi expects this property to sell for.
The calculation is powered by our Instant Home Value Estimate, which uses current market and property price trends to estimate your home’s value with a 90% accuracy rate.Not available
Price/Sqft$226/sqft
Monthly cost
Open Calculator
Description
Discover the perfect blend of space and opportunity with this stunning 5-bedroom, 4-bathroom home, offering over 2,800 sq. ft. of livable space! Zoned RC, this property provides endless possibilities"-run a home business, open a daycare, or establish a doctor's office. Ideally located near top-rated schools, the hospital, parks, a hockey rink, and a gym, it's perfect for families and professionals alike. Enjoy the convenience of Walmart and quick access to Highway 1, making commuting a breeze. Whether you're looking for a spacious family home or an income-generating property, this one has it all. Don't miss out! * PREC - Personal Real Estate Corporation (id:39198)
Property Details
Interior
Features
Main level Floor
Living room
13.2 x 9.1Bedroom 2
9.2 x 9.1Foyer
7.3 x 17.5Family room
9.4 x 16.3Property History
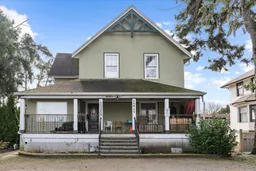 15
15