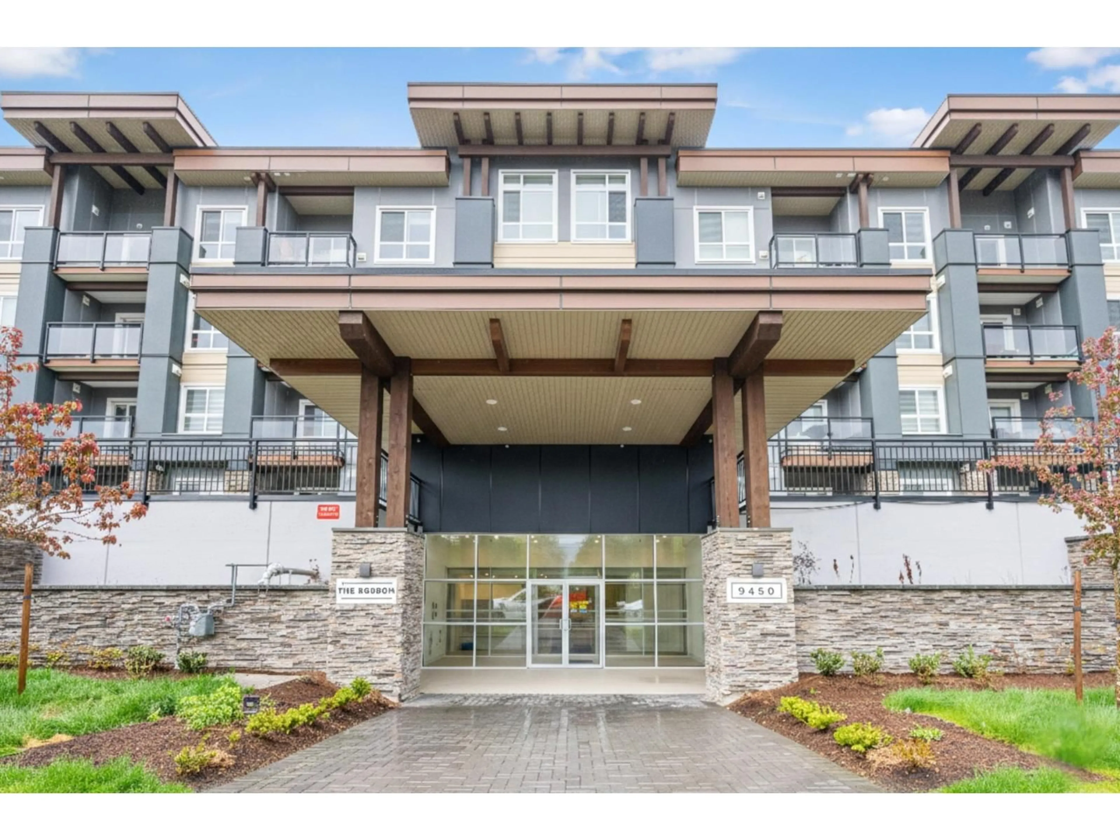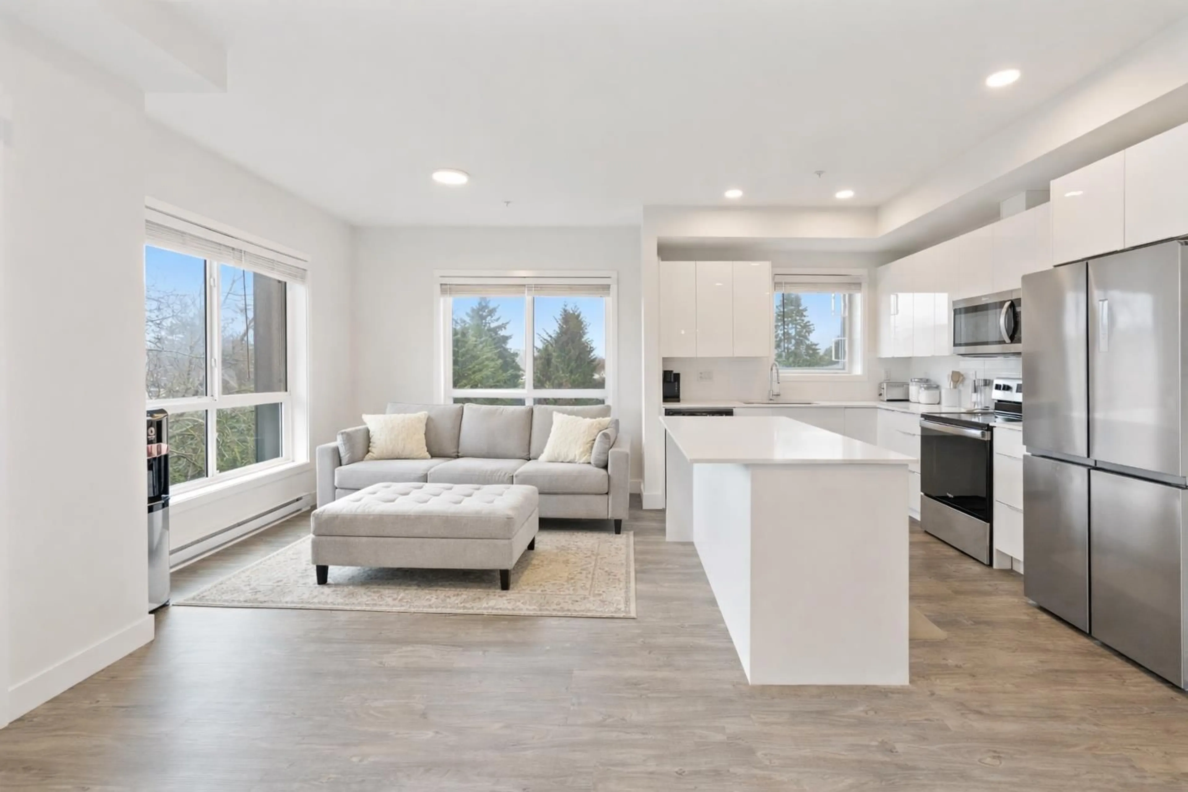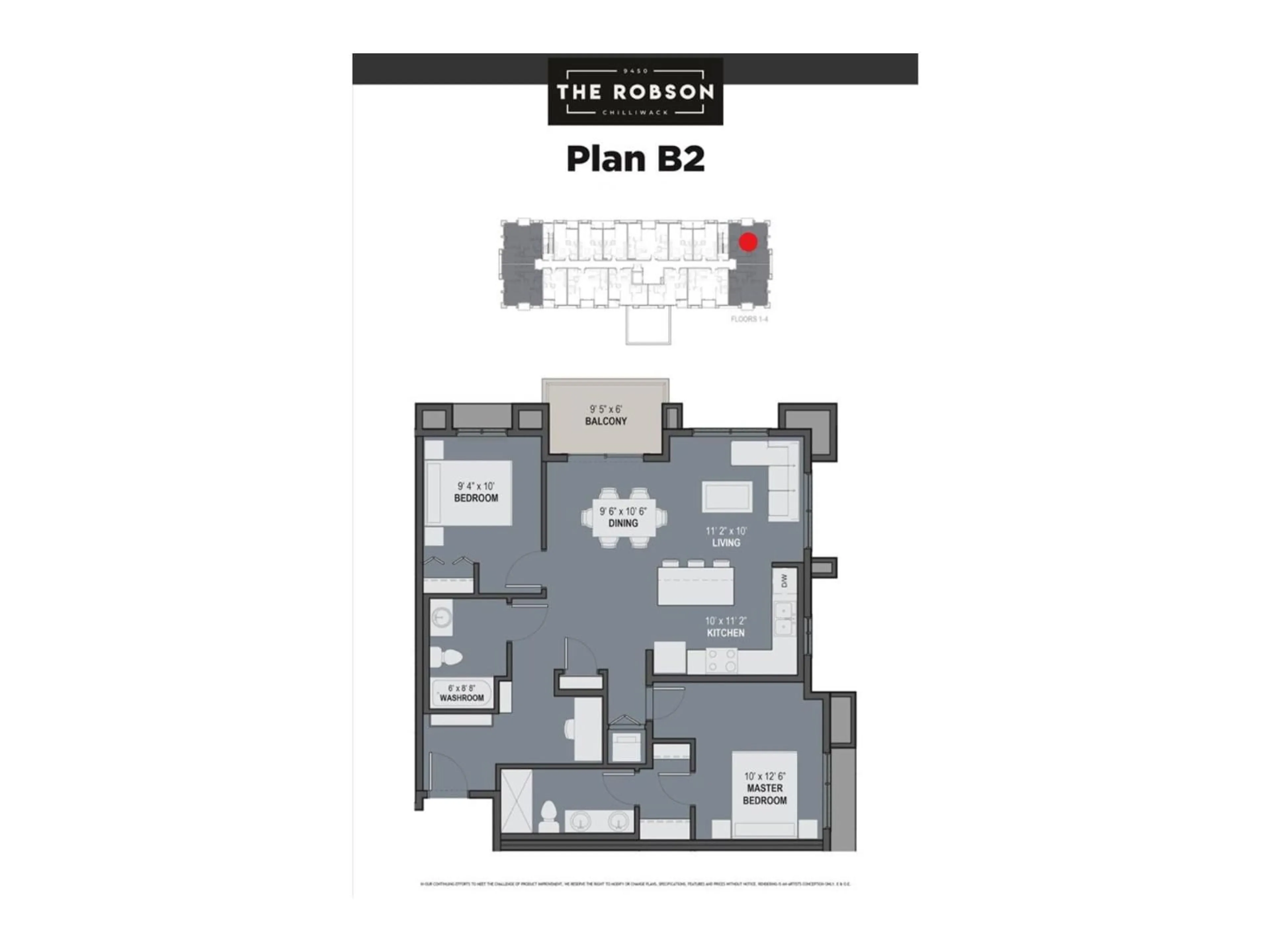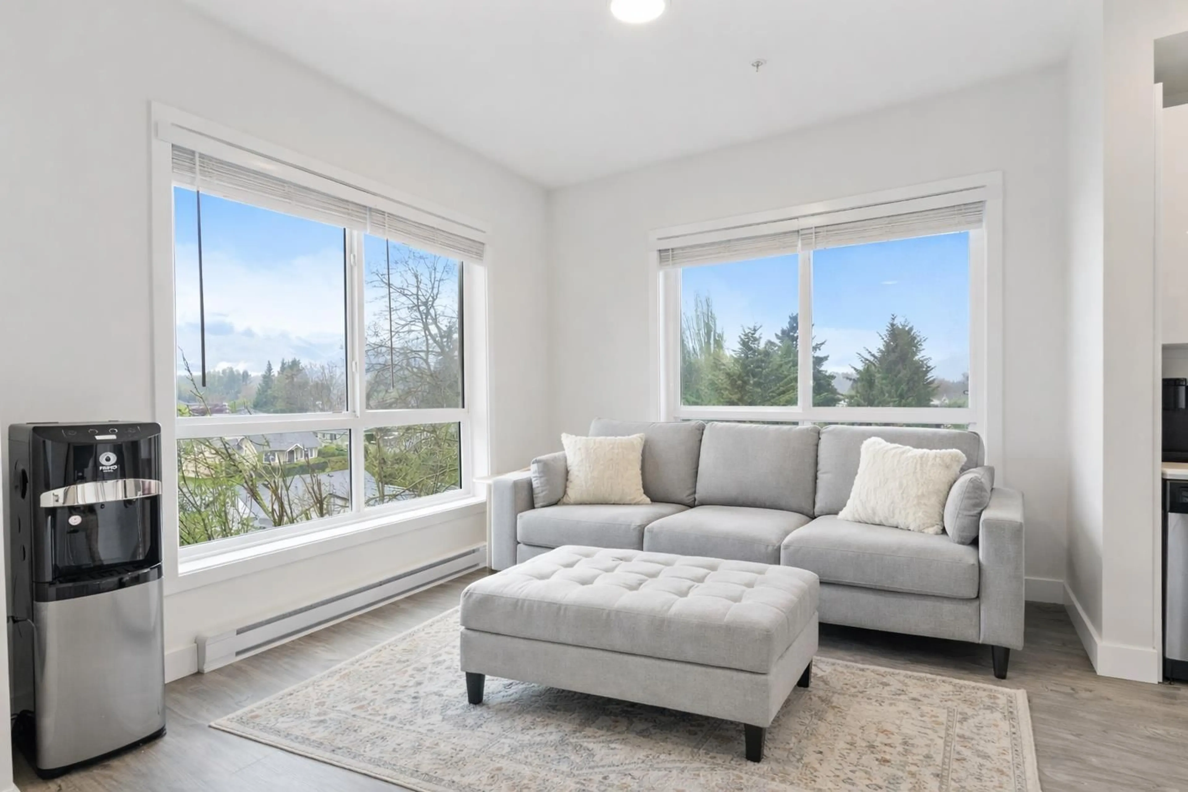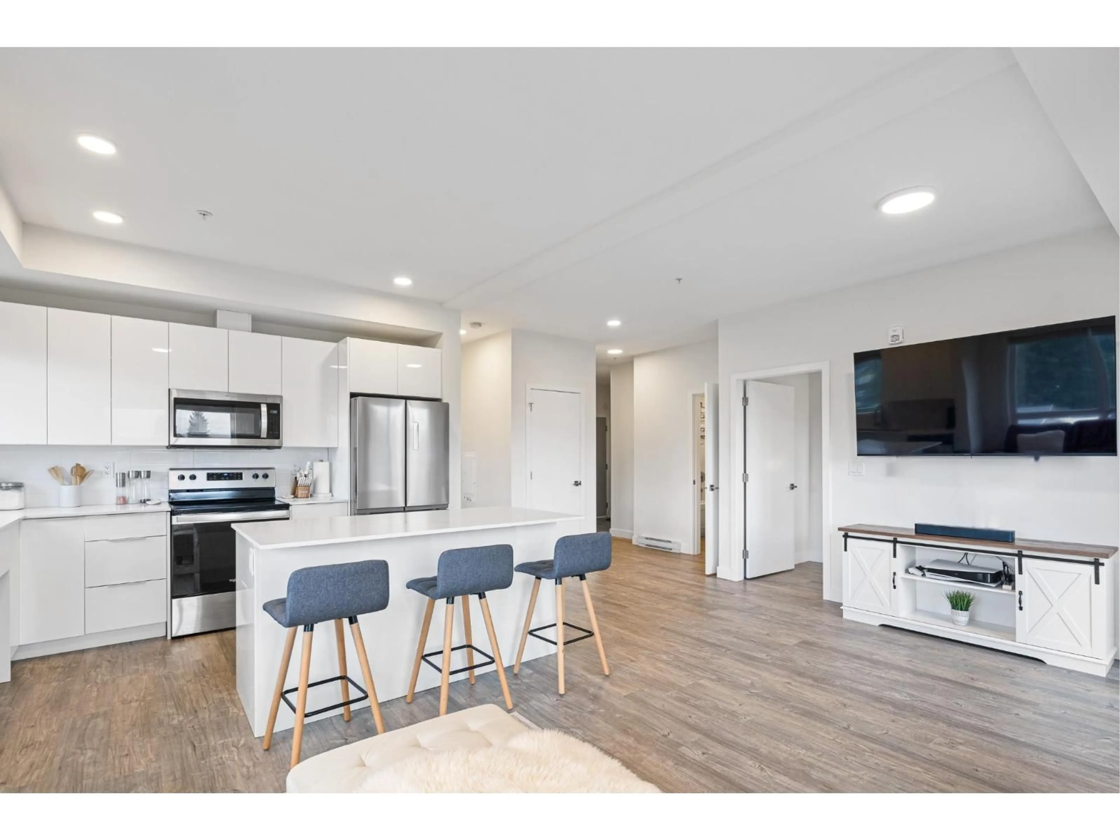312 - 9450 ROBSON STREET, Chilliwack, British Columbia V2P0L7
Contact us about this property
Highlights
Estimated valueThis is the price Wahi expects this property to sell for.
The calculation is powered by our Instant Home Value Estimate, which uses current market and property price trends to estimate your home’s value with a 90% accuracy rate.Not available
Price/Sqft$495/sqft
Monthly cost
Open Calculator
Description
Welcome to "The Robson'' one of the most desirable floor plans in the building. This bright corner 2-bed, 2-bath home offers an ideal layout with two spacious parking stalls and a large storage locker, perfectly suited for modern living. Located in Chilliwack's historic district, just minutes from the revitalized Downtown Chilliwack, this home combines charm with convenience. The open-concept living space is flooded with natural light and showcases contemporary finishes, including a gourmet kitchen with quartz countertops and stainless steel appliances, perfect for entertaining or everyday living. The primary bedroom features a walk-through closet and a private ensuite, creating a true retreat. Enjoy the comfort of a well-designed layout, excellent natural light, and a prime corner home. (id:39198)
Property Details
Interior
Features
Main level Floor
Bedroom 2
9.3 x 10Dining room
9.5 x 10.6Living room
11.1 x 10Kitchen
10 x 11.2Condo Details
Inclusions
Property History
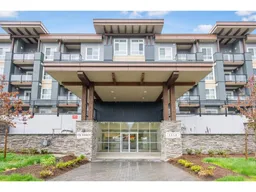 23
23
