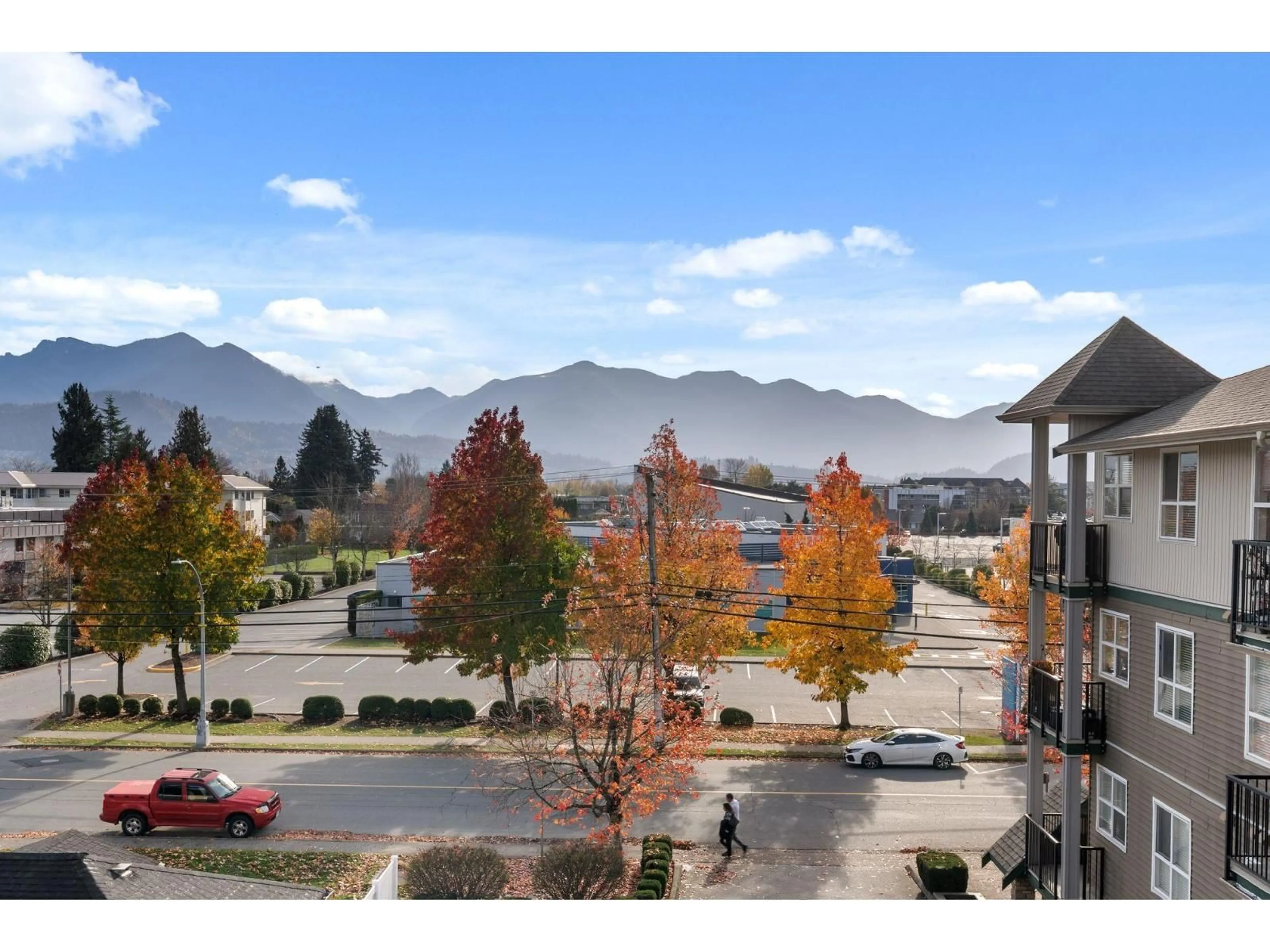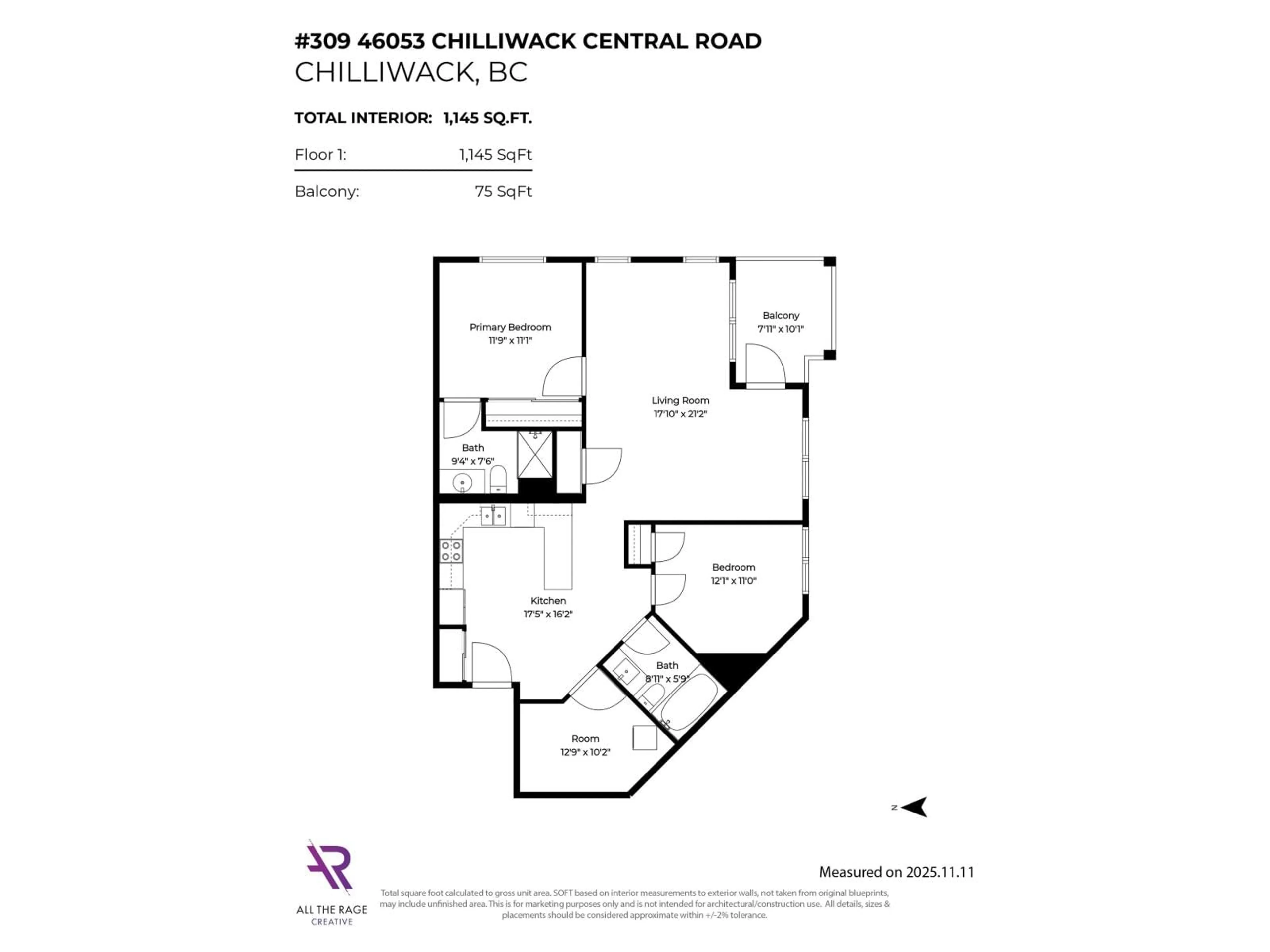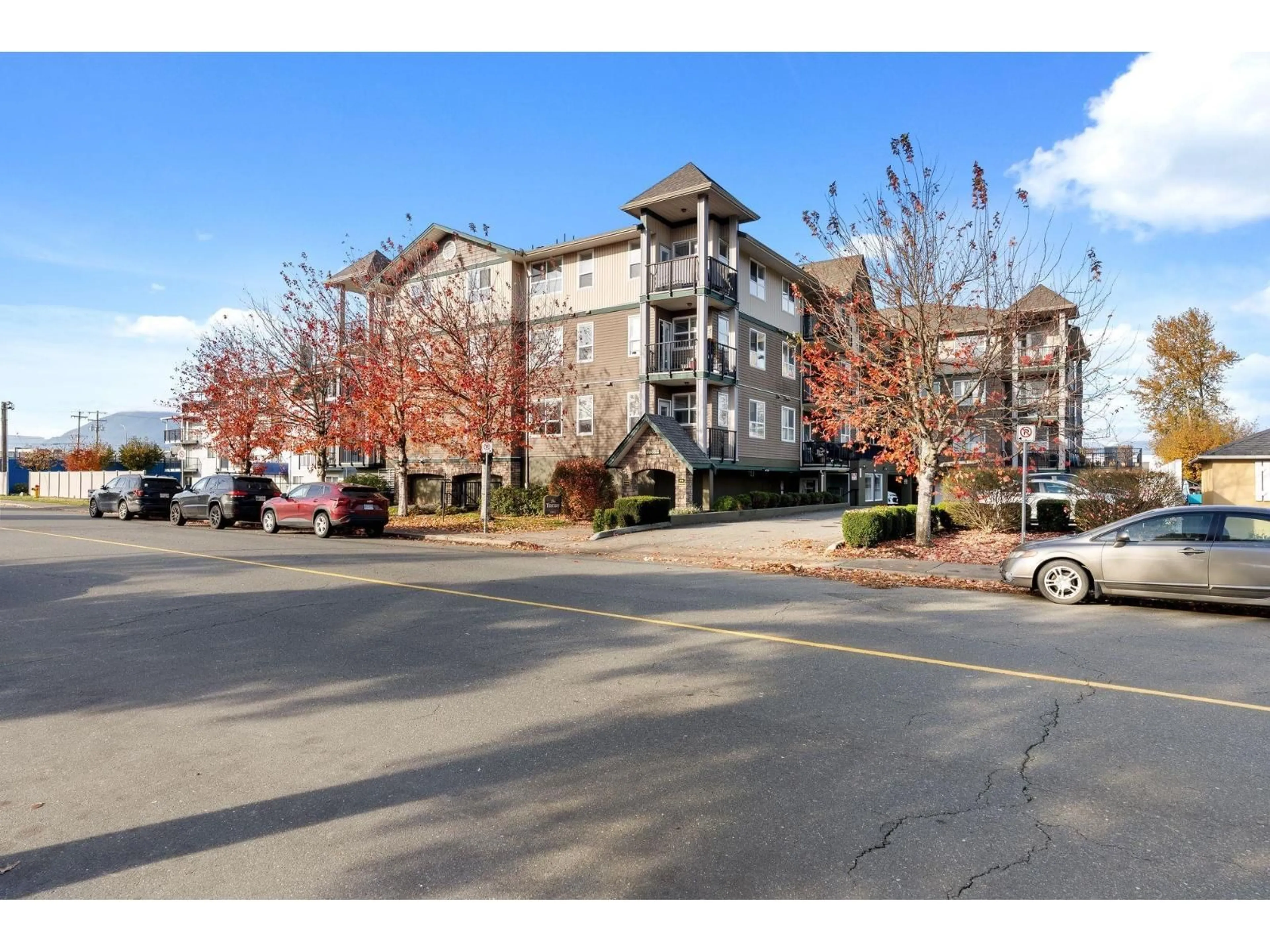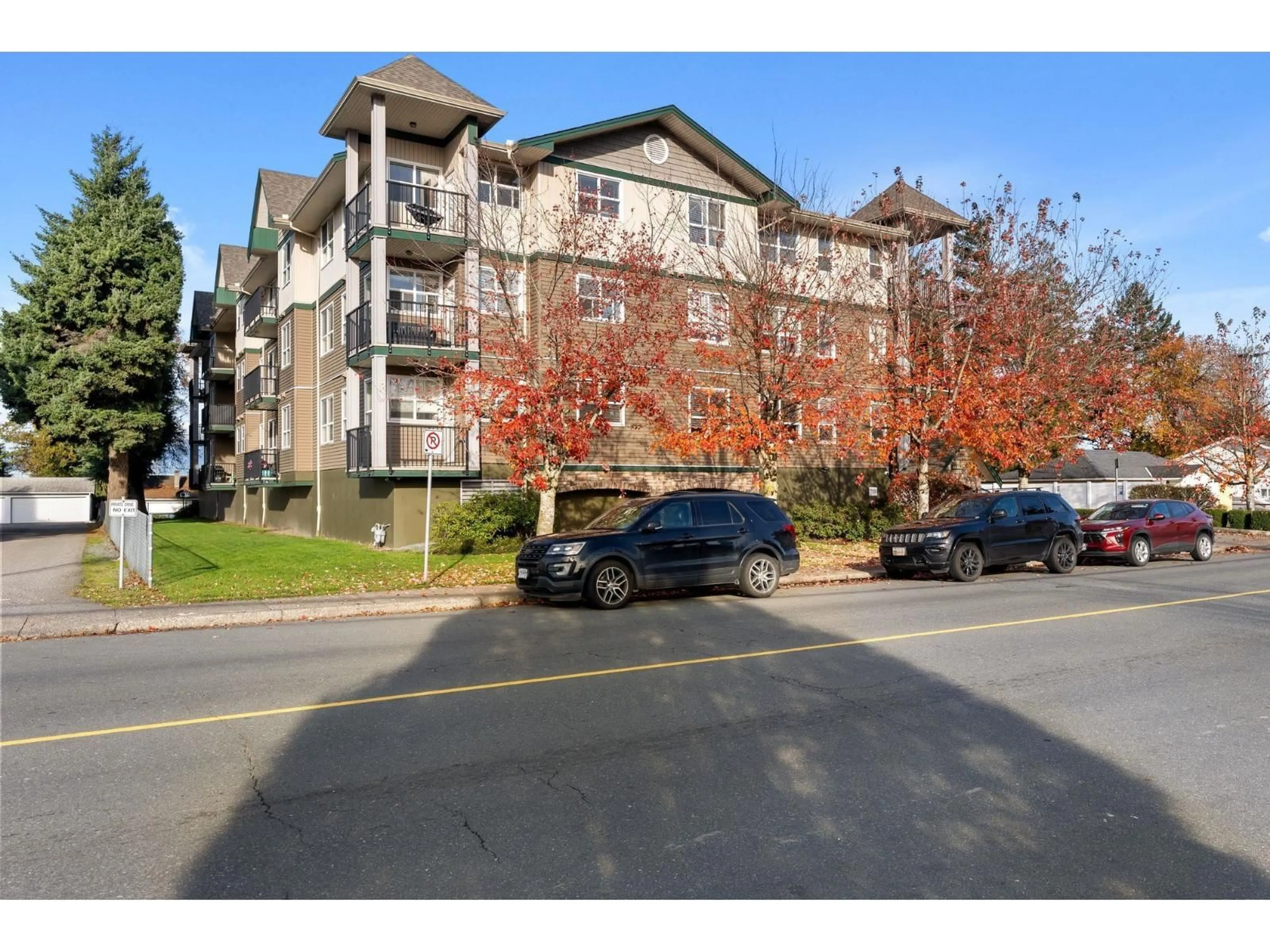309 - 46053 CHILLIWACK CENTRAL ROAD, Chilliwack, British Columbia V2P1J5
Contact us about this property
Highlights
Estimated valueThis is the price Wahi expects this property to sell for.
The calculation is powered by our Instant Home Value Estimate, which uses current market and property price trends to estimate your home’s value with a 90% accuracy rate.Not available
Price/Sqft$409/sqft
Monthly cost
Open Calculator
Description
2 BED 2 BATH TOP FLOOR CORNER unit with PANORAMIC MOUNTAIN VIEWS at The Tuscany. One of Central Chilliwack's most desirable condo buildings. This bright and spacious corner unit offers 1,145 sq. ft. of beautifully maintained living space featuring 9-foot ceilings, crown moulding, and custom millwork throughout. The kitchen is complete with quartz countertops, a pantry, and plenty of cabinet space, opening seamlessly into the dining and living areas filled with natural light. Bathrooms include a 3-piece ensuite in the primary and a 4-piece main bath. A large laundry/storage room adds functionality, while thoughtful custom touches make this home truly stand out. Step out onto your southeast-facing balcony and take in panoramic mountain views A great home for anyone wanting top floor living with views! You're just minutes from top stops like District 1881, The Landing leisure centre, Chilliwack Hospital, Save on Foods, Jimmy J's Grill, schools, parks, and shopping of all types. (id:39198)
Property Details
Interior
Features
Main level Floor
Primary Bedroom
11.7 x 11.1Kitchen
16.1 x 17.5Living room
21.1 x 17.1Bedroom 2
12.3 x 11Condo Details
Amenities
Laundry - In Suite
Inclusions
Property History
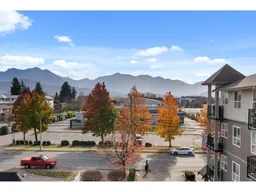 23
23
