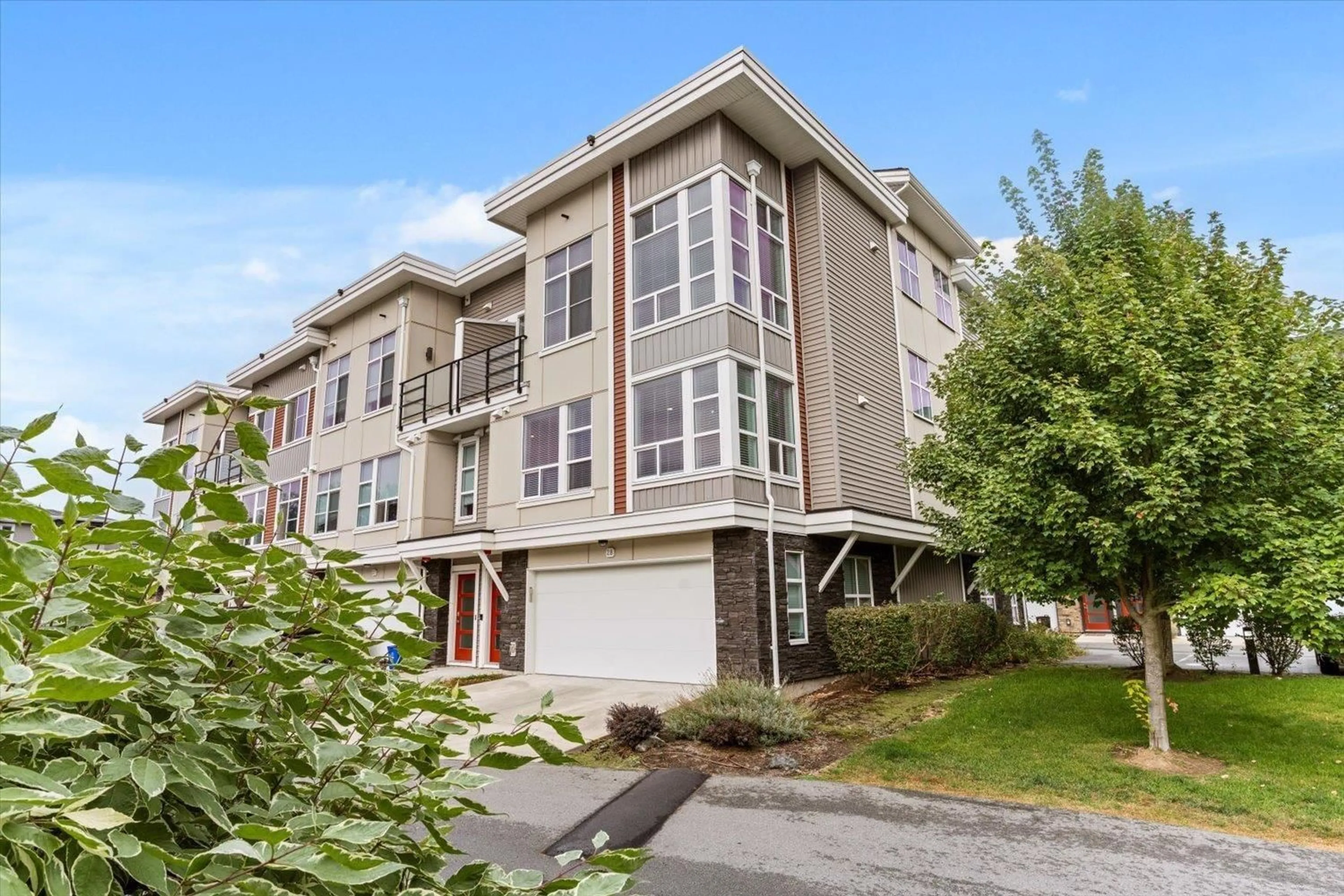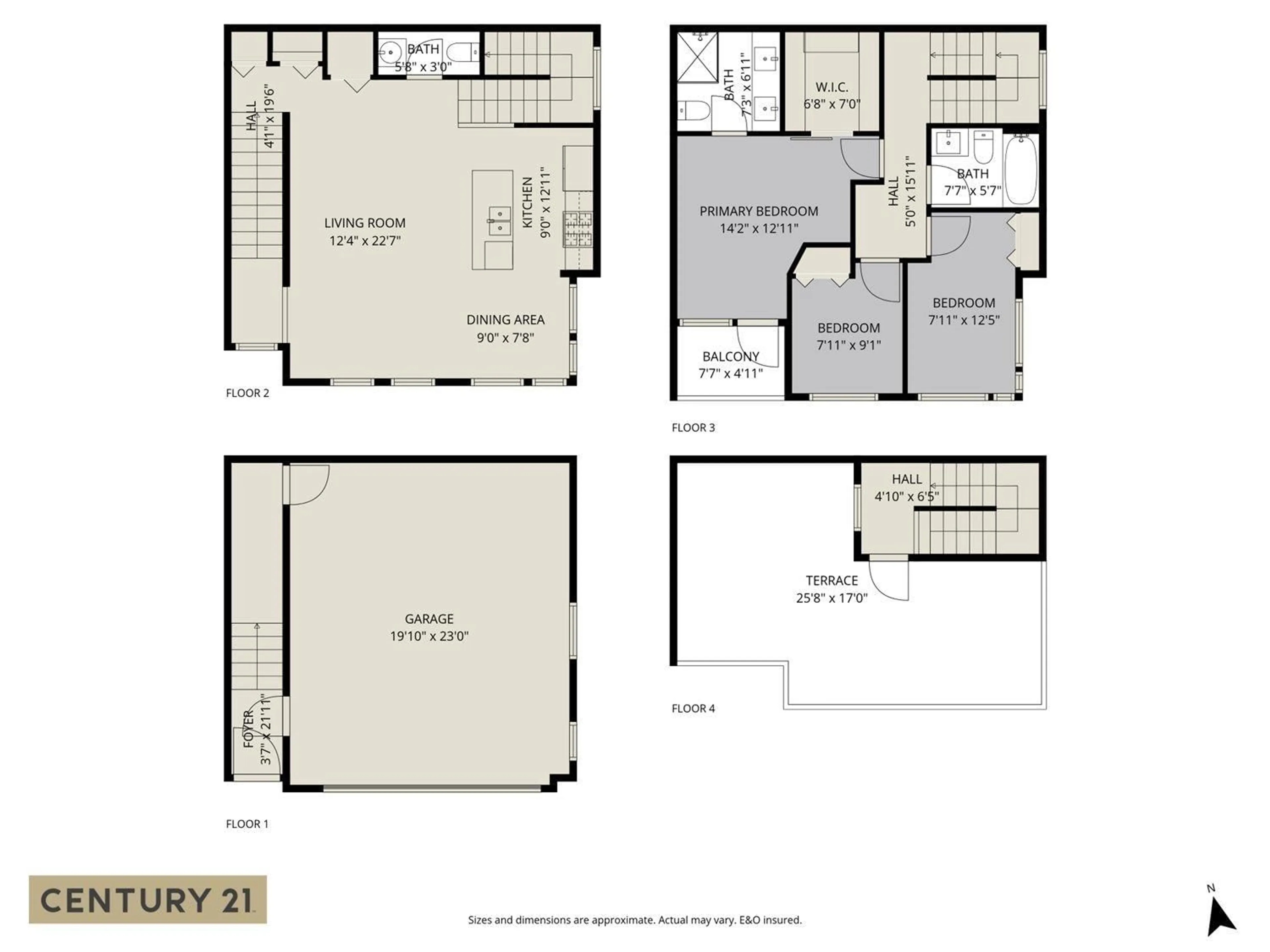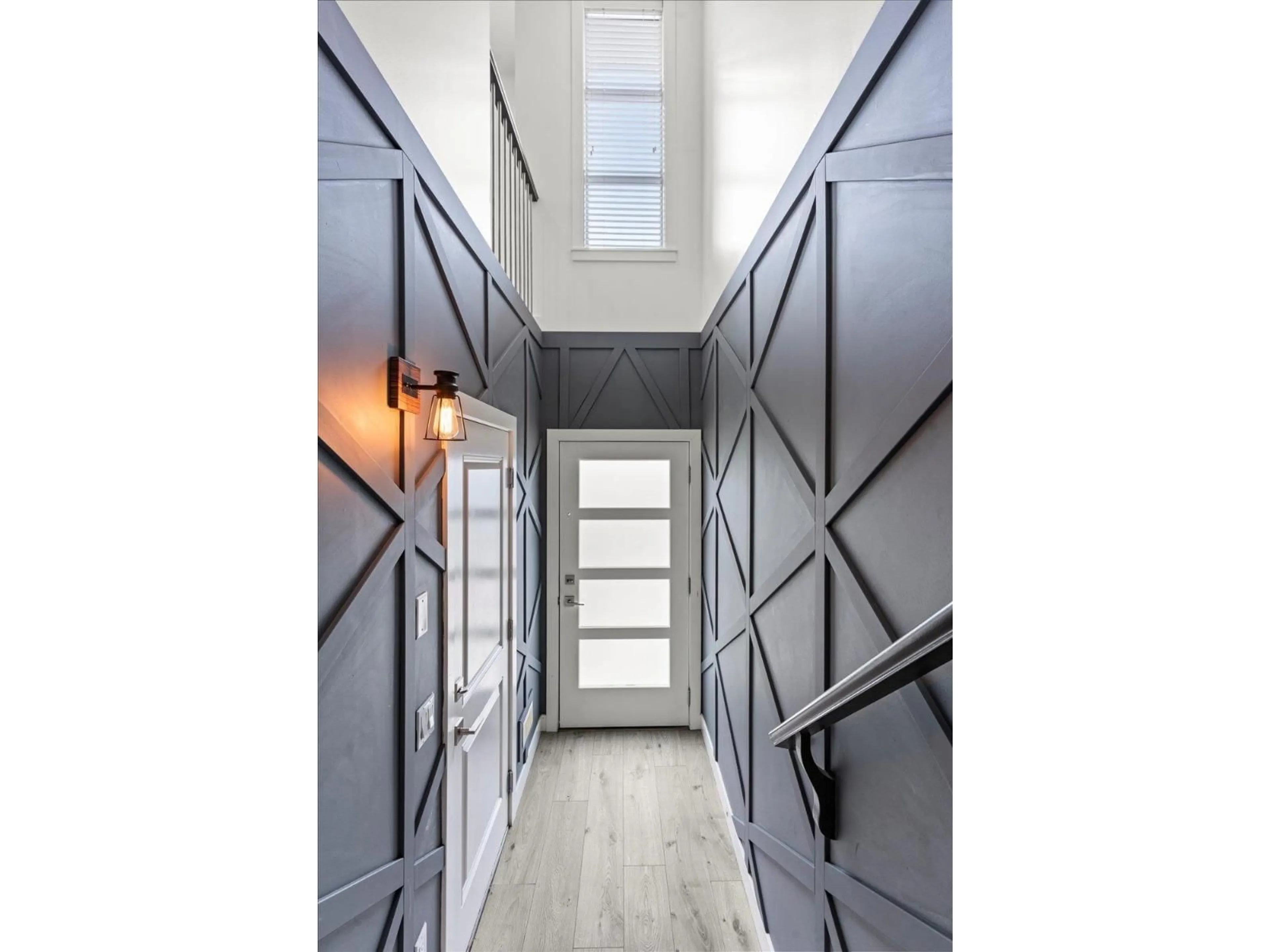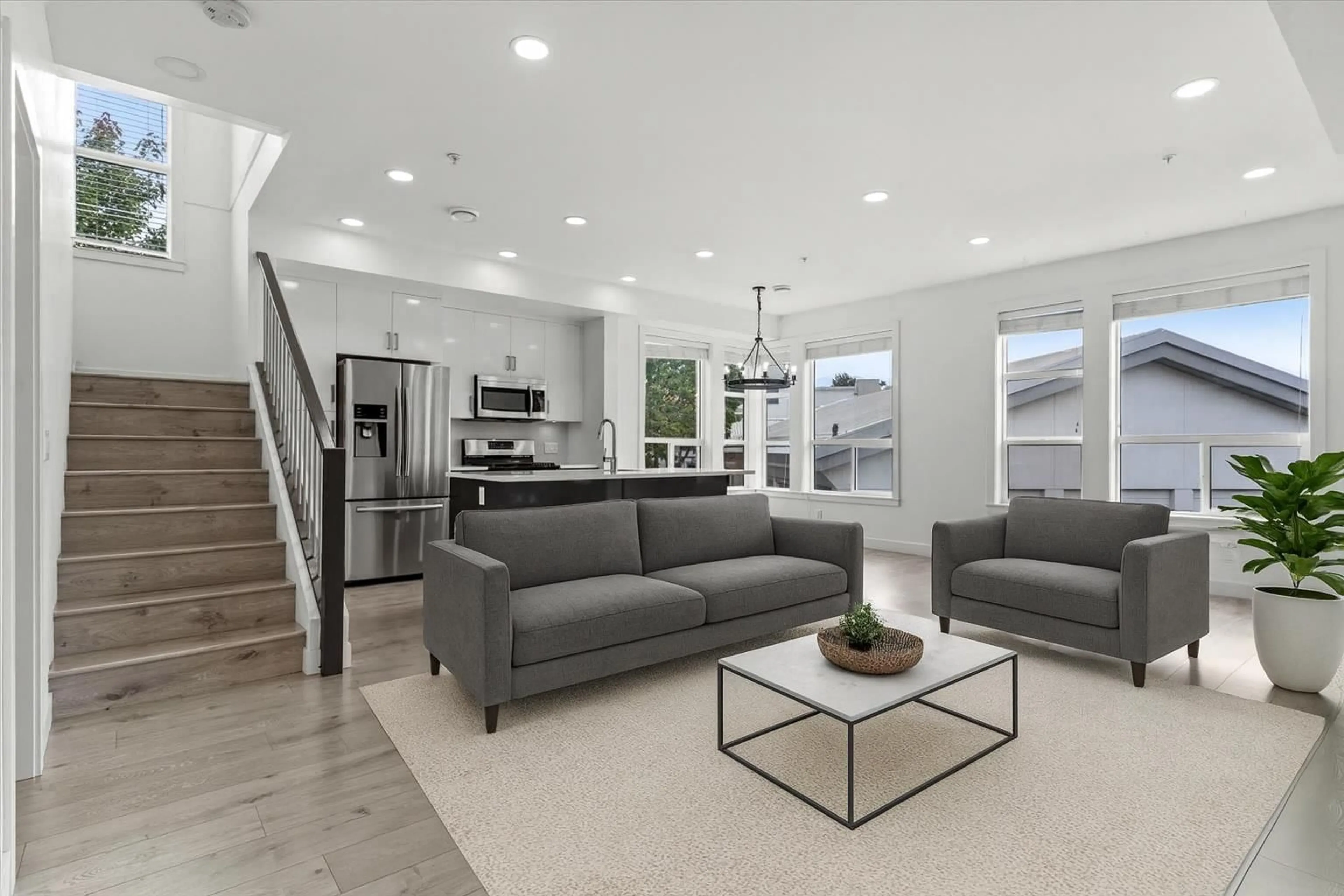28 - 8466 MIDTOWN WAY, Chilliwack, British Columbia V2P0G8
Contact us about this property
Highlights
Estimated valueThis is the price Wahi expects this property to sell for.
The calculation is powered by our Instant Home Value Estimate, which uses current market and property price trends to estimate your home’s value with a 90% accuracy rate.Not available
Price/Sqft$414/sqft
Monthly cost
Open Calculator
Description
Midtown 2 STUNNER! This BRIGHT & SPACIOUS 3bd/3ba CORNER END UNIT townhouse has it all. OPEN CONCEPT main floor featuring quartz counters, gas range, SS appliances, custom wall accents, cozy FIREPLACE & convenient powder room on the main. BRAND NEW hot water on DEMAND! Upstairs you'll find 3 bedrooms including a LUXURIOUS primary retreat w/ walk-in closet w/ built-ins, double-sink ensuite & BALCONY. Head up to your very own ROOFTOP PATIO boasting MOUNTAIN VIEWS"-perfect for morning coffee or evening sunsets. With a side-by-side double garage, low strata fees, and being PET & RENTAL friendly (2 dogs/cats, NO size restriction) & A/C for comfortable summers, this home truly checks all the boxes. Meticulously cared for, move-in ready & located minutes away from schools, parks, shopping & HWY 1! (id:39198)
Property Details
Interior
Features
Above Floor
Other
6.4 x 6.1Bedroom 2
8 x 8.6Primary Bedroom
14 x 12.1Bedroom 3
7.8 x 12Condo Details
Amenities
Laundry - In Suite
Inclusions
Property History
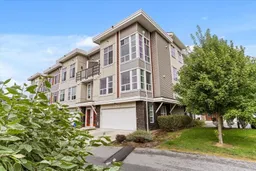 37
37
