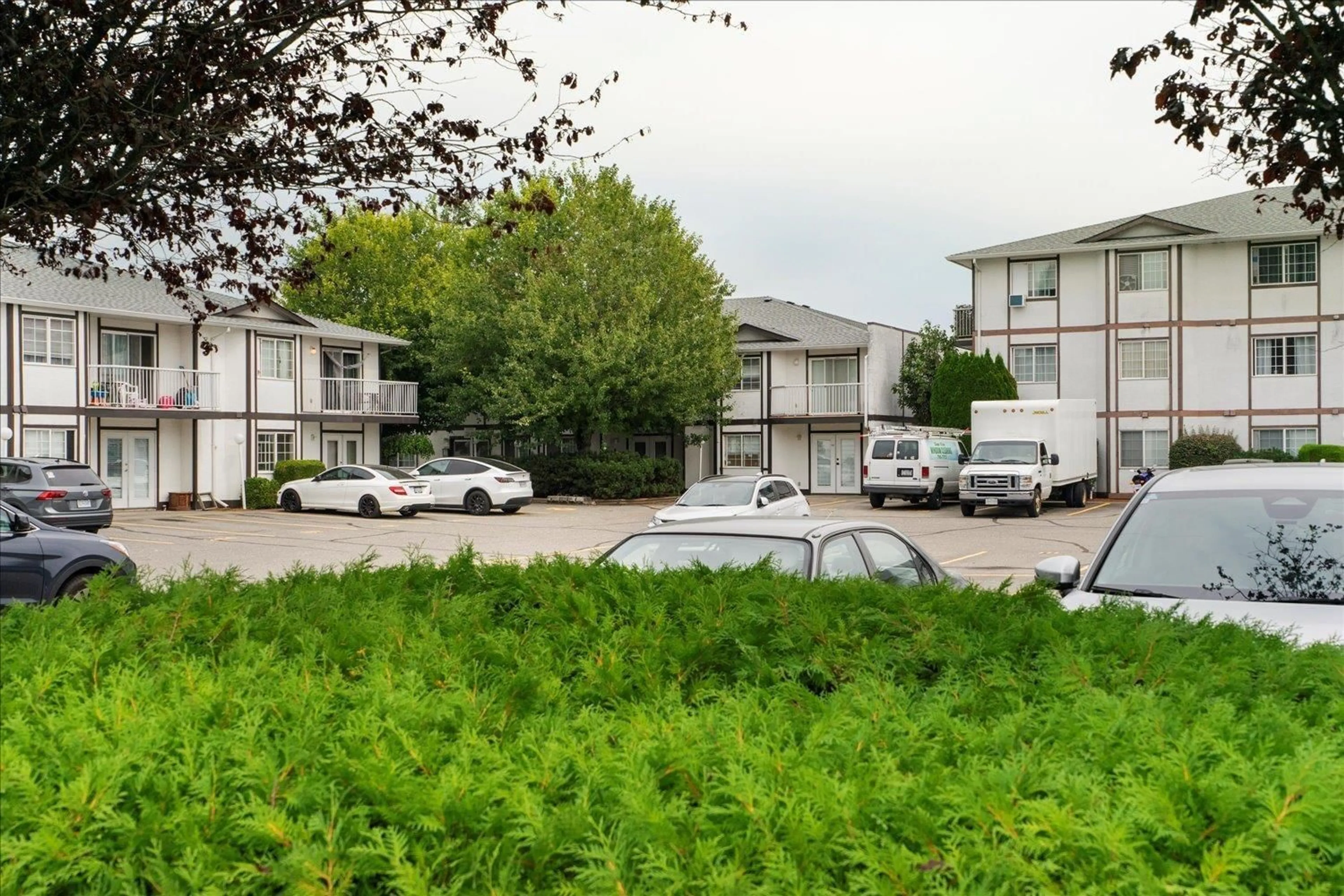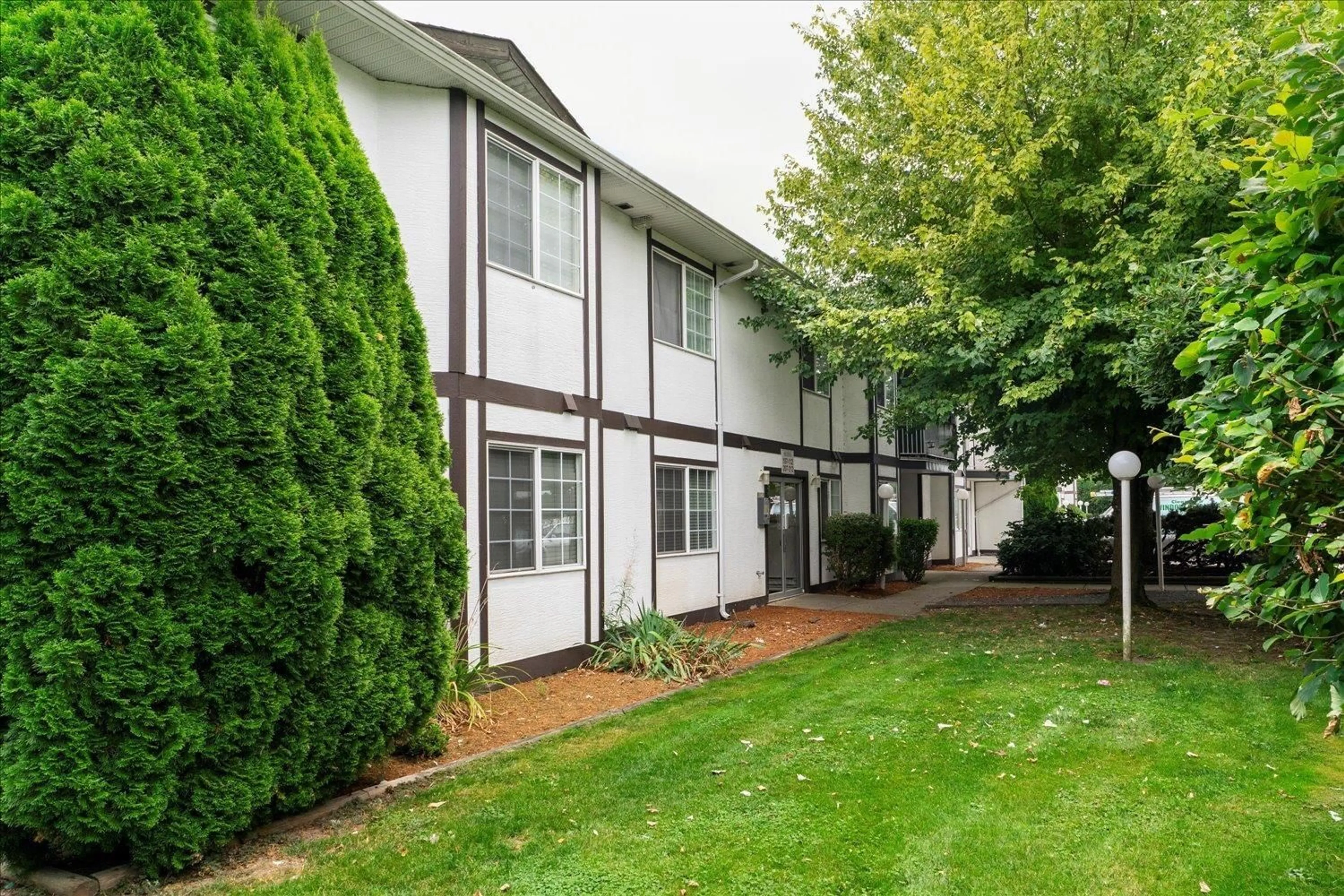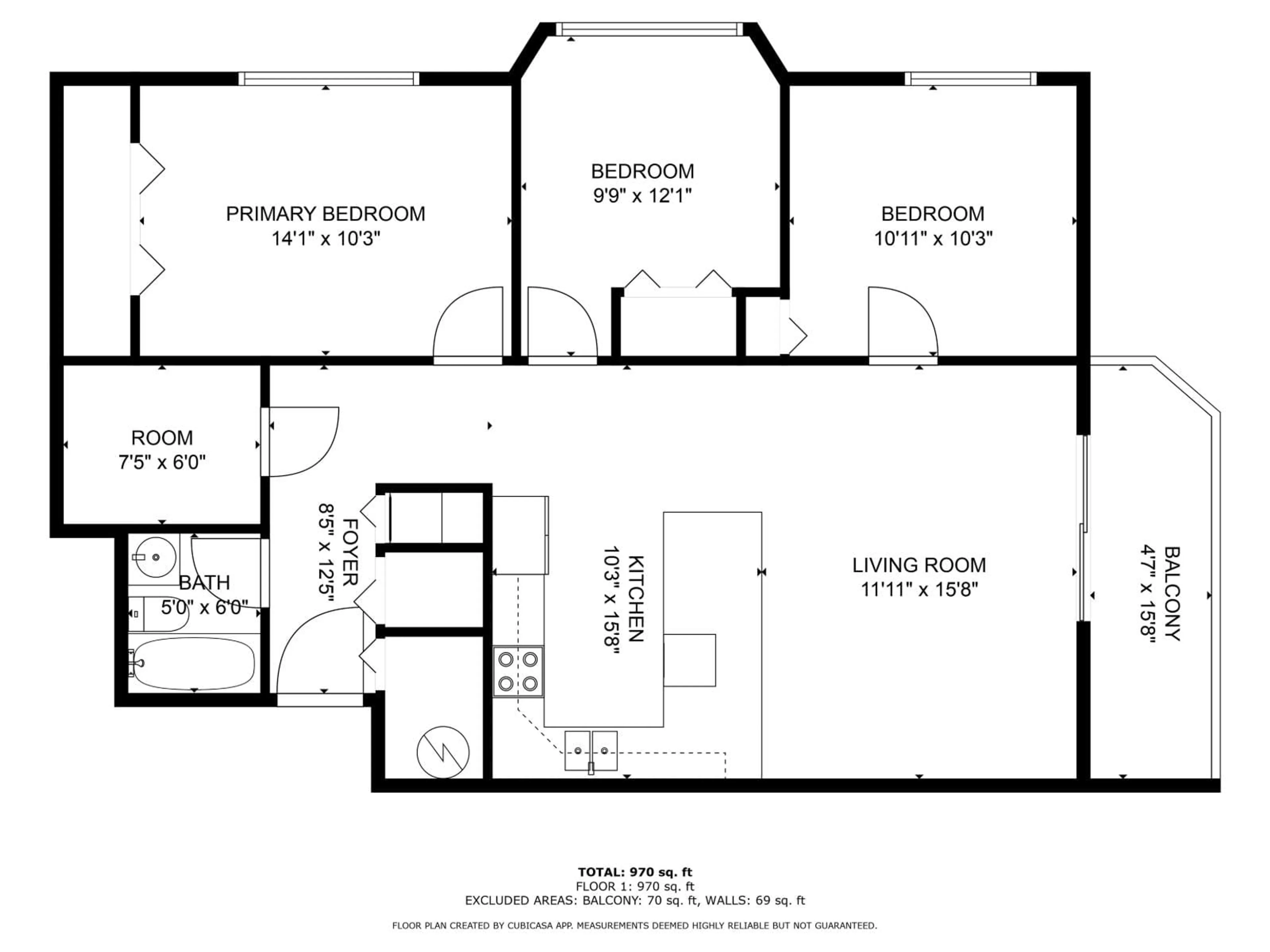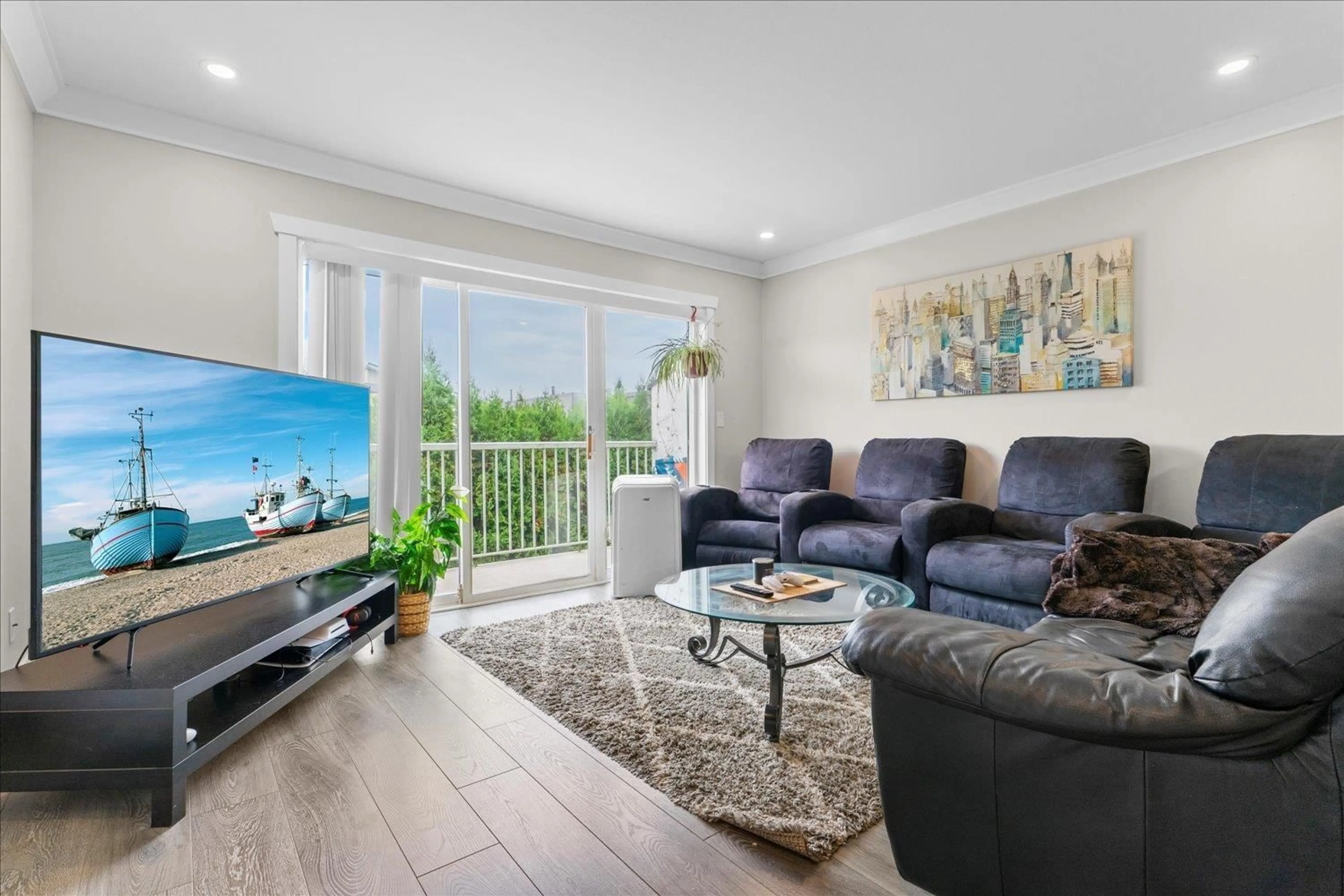207 - 45669 MCINTOSH DRIVE, Chilliwack, British Columbia V2P6V4
Contact us about this property
Highlights
Estimated valueThis is the price Wahi expects this property to sell for.
The calculation is powered by our Instant Home Value Estimate, which uses current market and property price trends to estimate your home’s value with a 90% accuracy rate.Not available
Price/Sqft$370/sqft
Monthly cost
Open Calculator
Description
Be impressed by this large THREE BEDROOM corner condo at McIntosh Village! You'll love the floor to ceiling renovations and an abundance of living space. This suite features trendy laminate floors, updated LED lighting, crown molding, and in-suite laundry. A gorgeous white kitchen with quartz counters and an eating bar is the focal point of the open living area and offers plenty of cabinetry. From the living area, step out onto the private balcony with mature landscaping all around. The bathroom is also beautifully updated with slate tile and white cabinetry. Extra perks include an in-condo storage room, affordable strata fees, and top-floor living. Conveniently located between Sardis and Chilliwack's rejuvenated downtown, this condo is the ideal home for a first time buyer. SHOWS A TEN! (id:39198)
Property Details
Interior
Features
Main level Floor
Living room
15.6 x 11.1Primary Bedroom
14.3 x 10.3Foyer
12.4 x 8.5Kitchen
15.6 x 10.3Condo Details
Amenities
Laundry - In Suite
Inclusions
Property History
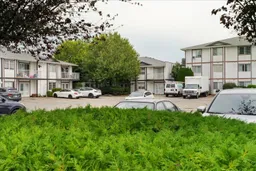 21
21
