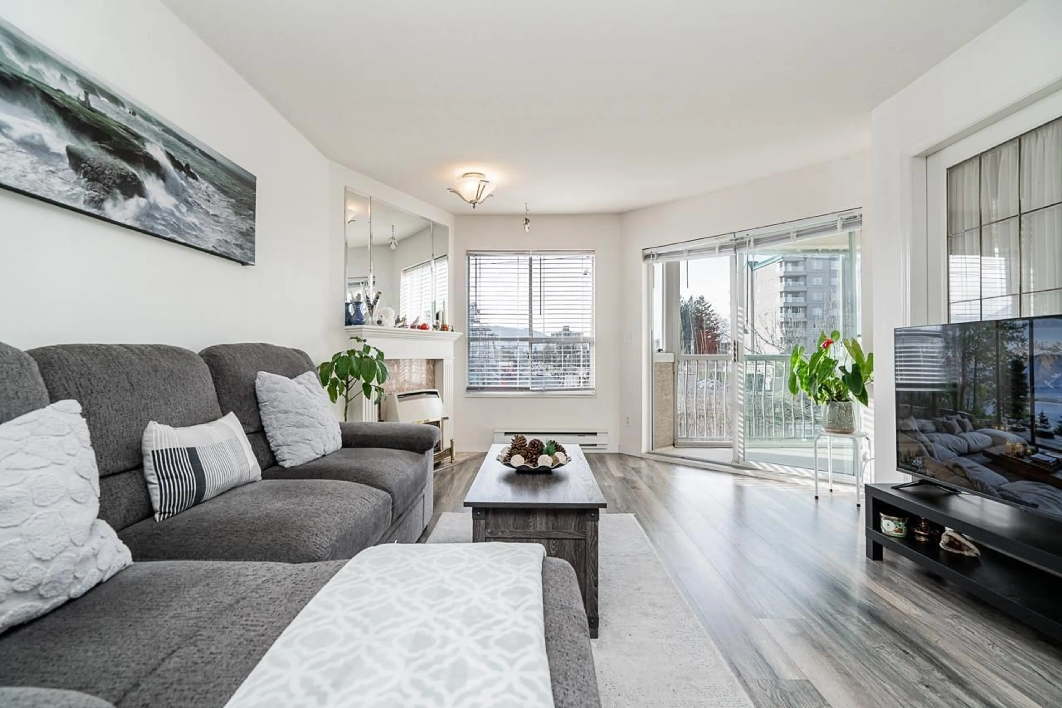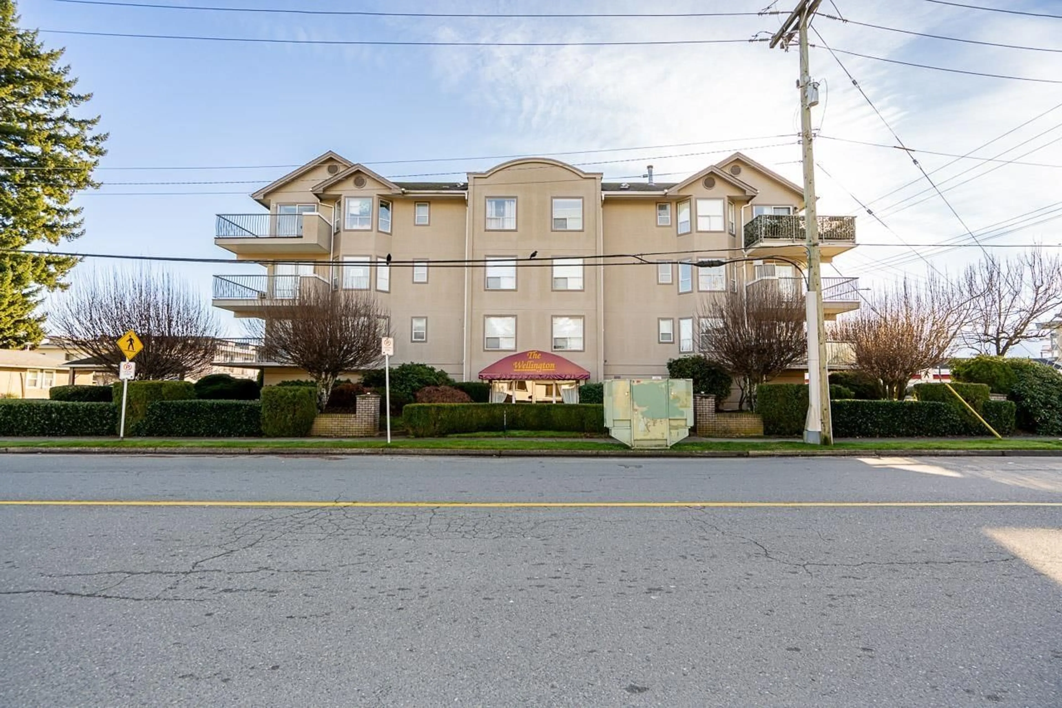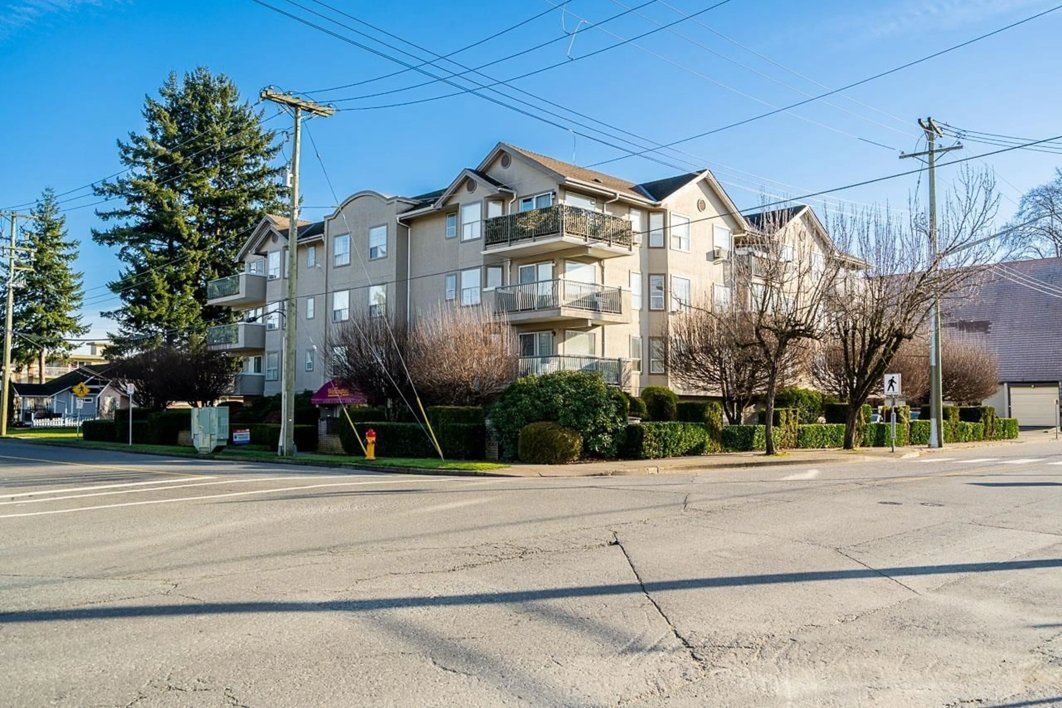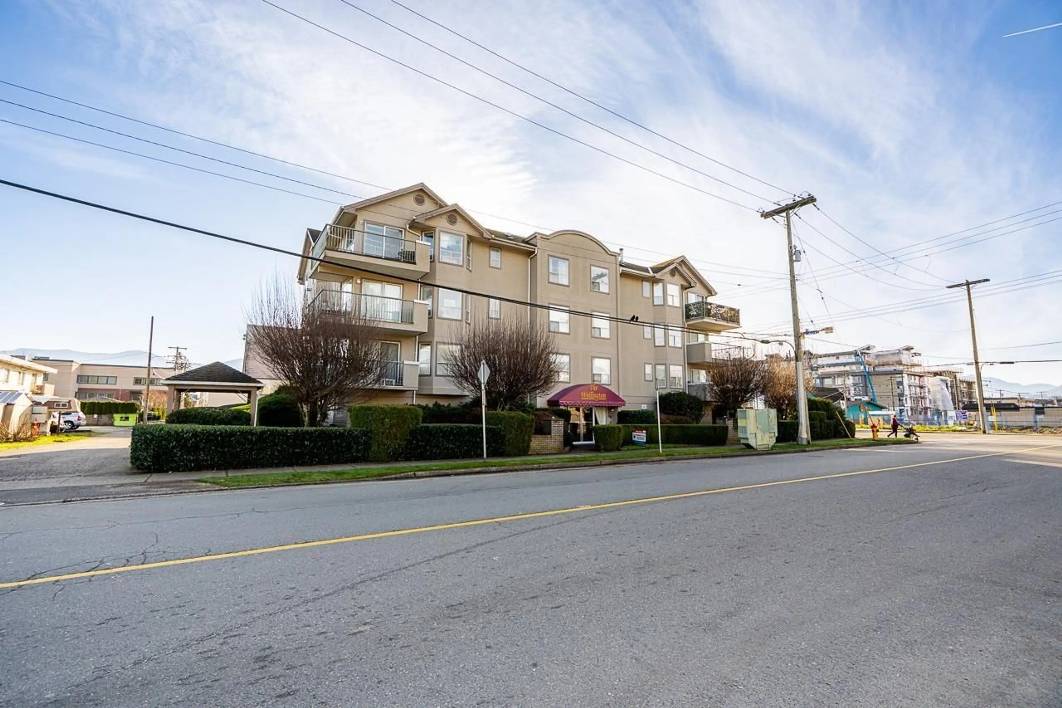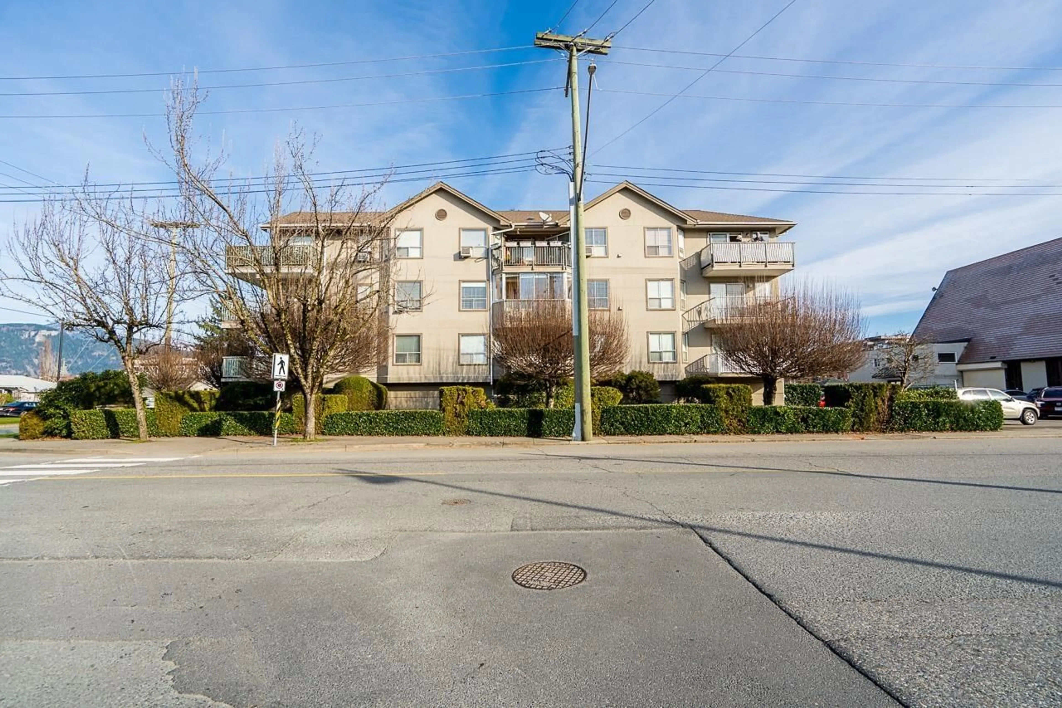204 - 9400 COOK STREET, Chilliwack, British Columbia V2P4J6
Contact us about this property
Highlights
Estimated valueThis is the price Wahi expects this property to sell for.
The calculation is powered by our Instant Home Value Estimate, which uses current market and property price trends to estimate your home’s value with a 90% accuracy rate.Not available
Price/Sqft$306/sqft
Monthly cost
Open Calculator
Description
Welcome to your new home! This beautifully renovated 55+ residence at The Wellington is a spacious 2 bedrooms & 2 bathrooms home that has been thoughtfully updated with new flooring, new appliances, and tasteful finishes throughout, offering a move-in-ready living experience. Centrally located to all of your amenities and Hwy 1 nearby to conveniently commute. This spacious 2 bedrooms & 2 bathrooms home features a thoughtfully designed floor plan with ideal bedroom separation. The generous primary suite includes ample closet space and a full ensuite bathroom while the second bedroom is perfectly positioned near the main bath, ideal for visitors, a home office, or hobby space. Large south-facing windows bring in lots of natural light and the breathtaking mountain backdrop, making the main living area feel bright and expansive. The big bonus is In suite laundry! This home comes with 1 parking stall with lots of street parking and 1 storage locker. Book your showing today! (id:39198)
Property Details
Interior
Features
Main level Floor
Kitchen
11.3 x 9.7Dining room
11.5 x 8.7Living room
13.2 x 15.5Foyer
5.2 x 9.2Condo Details
Amenities
Laundry - In Suite
Inclusions
Property History
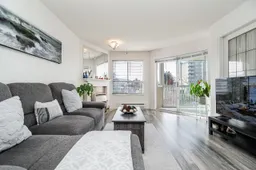 36
36
