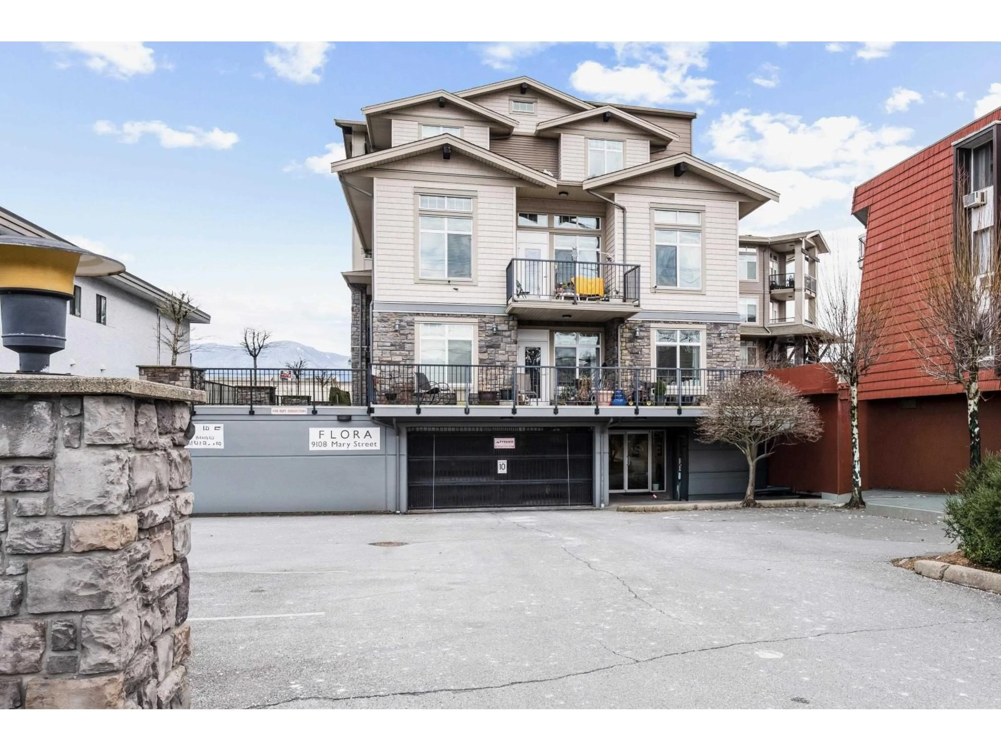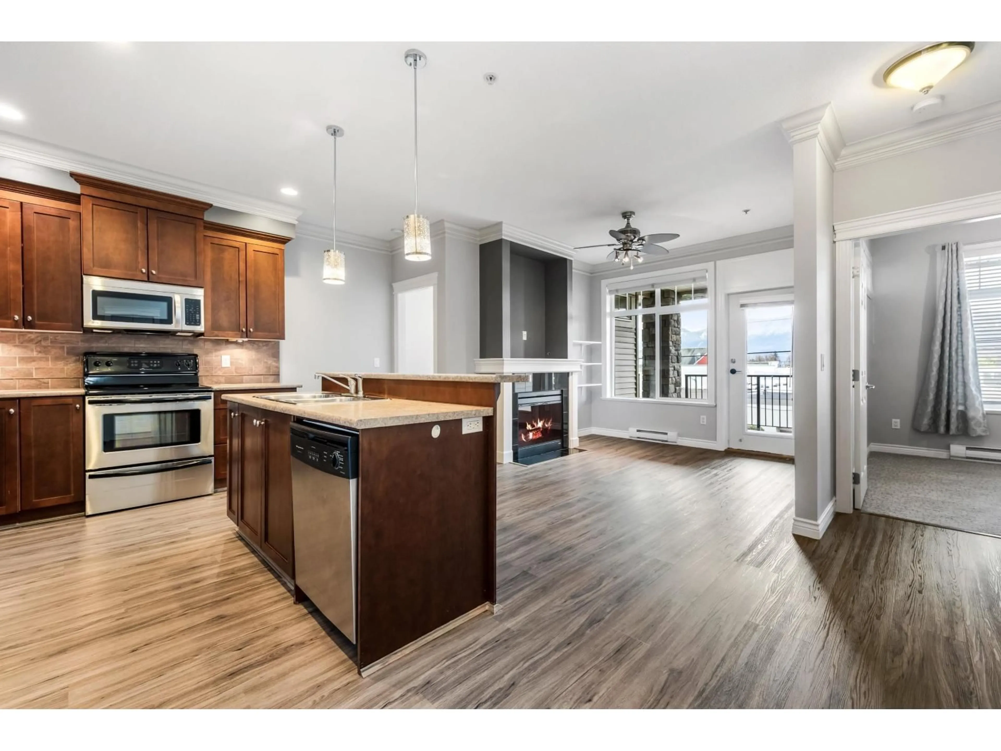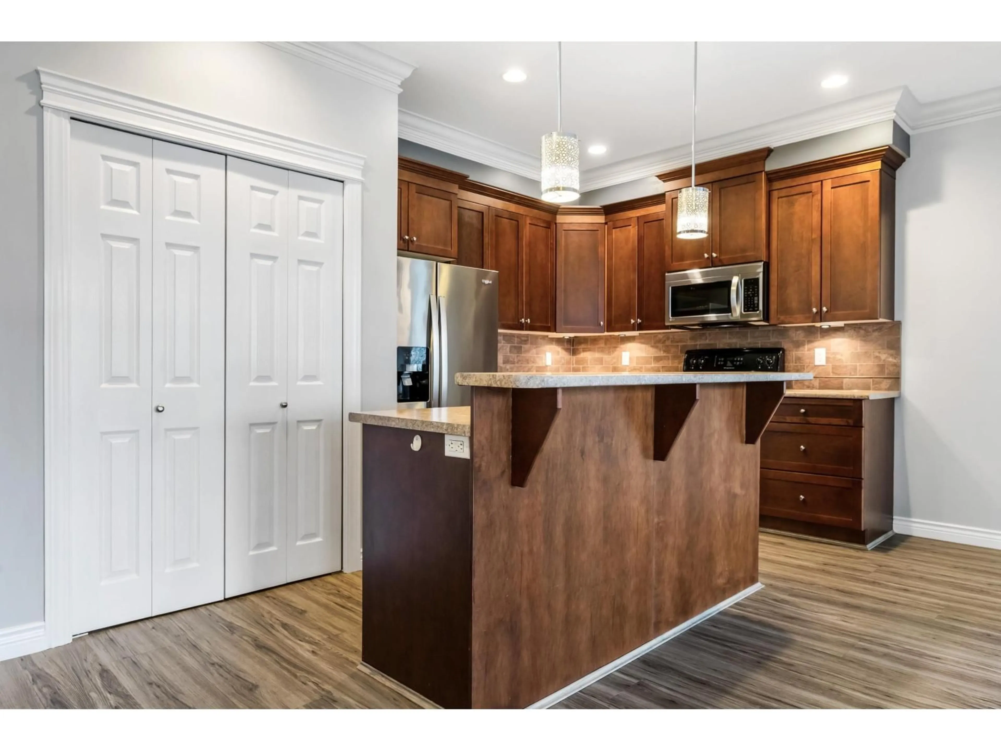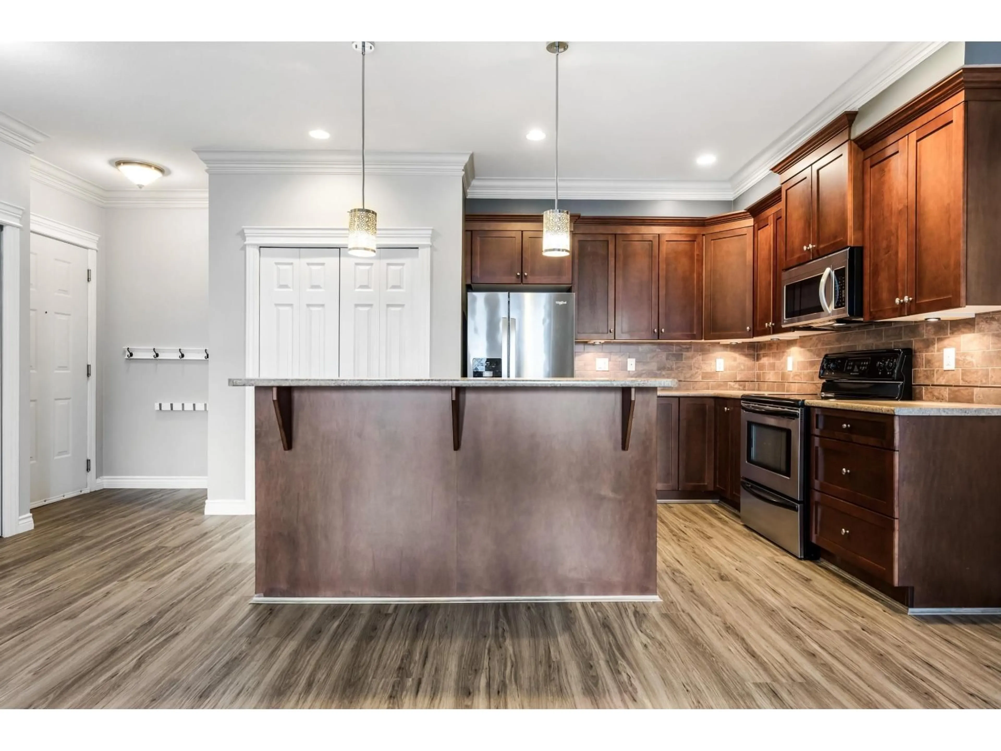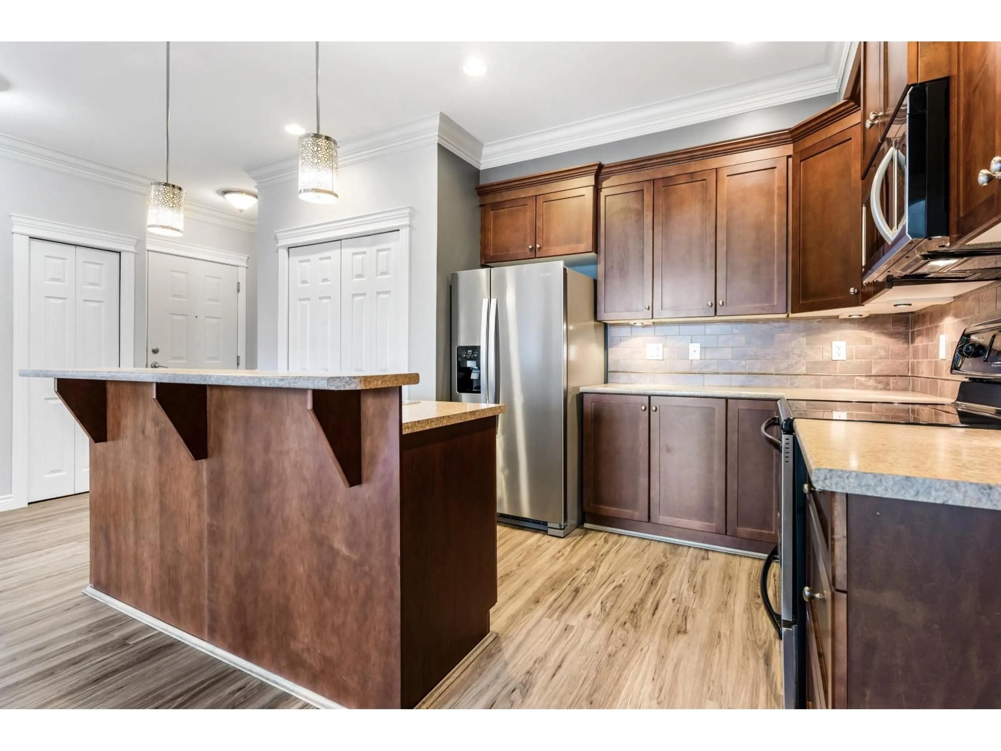204 - 9108 MARY STREET, Chilliwack, British Columbia V2P4J1
Contact us about this property
Highlights
Estimated valueThis is the price Wahi expects this property to sell for.
The calculation is powered by our Instant Home Value Estimate, which uses current market and property price trends to estimate your home’s value with a 90% accuracy rate.Not available
Price/Sqft$507/sqft
Monthly cost
Open Calculator
Description
The Flora! 2 bed, 2 bath corner unit on 2nd floor, east-facing "¢ Oversized covered patio with stunning mountain views "¢ Open concept living with fireplace & wall of windows "¢ Kitchen with stainless steel appliances & large island (seating for 4) "¢ Bright primary with walk-through closet & 3pc ensuite "¢ Private second bedroom beside 4pc bath "¢ Crown mouldings, laminate floors & in-suite laundry "¢ Secure gated underground parking + guest parking "¢ Minutes to shopping, hospital & freeway access (id:39198)
Property Details
Interior
Features
Main level Floor
Kitchen
13.4 x 14.4Living room
9.6 x 12.5Dining room
4.3 x 13.6Primary Bedroom
13.3 x 8.1Condo Details
Inclusions
Property History
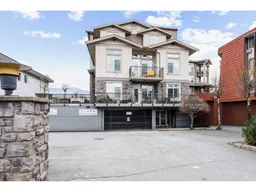 26
26
