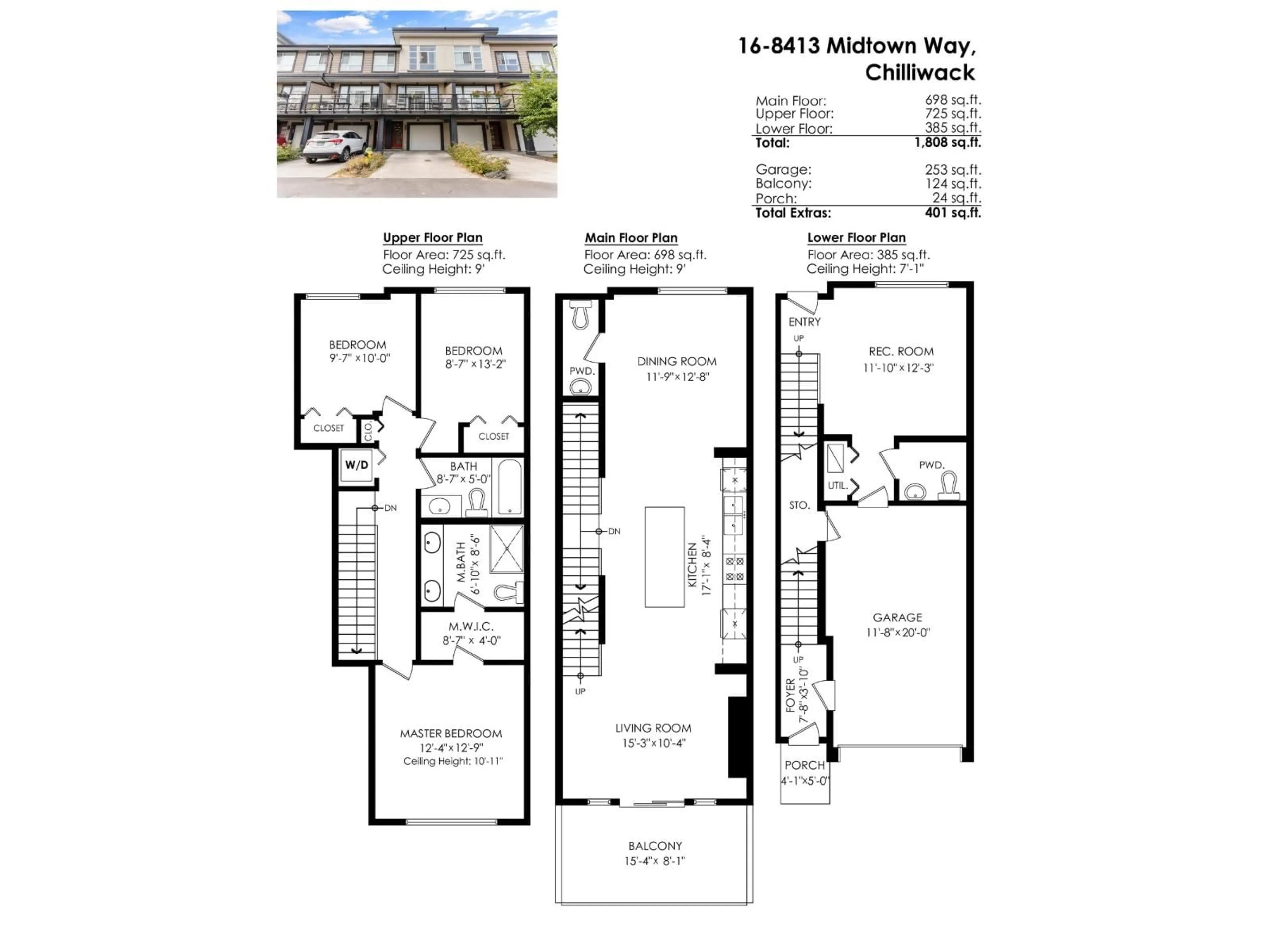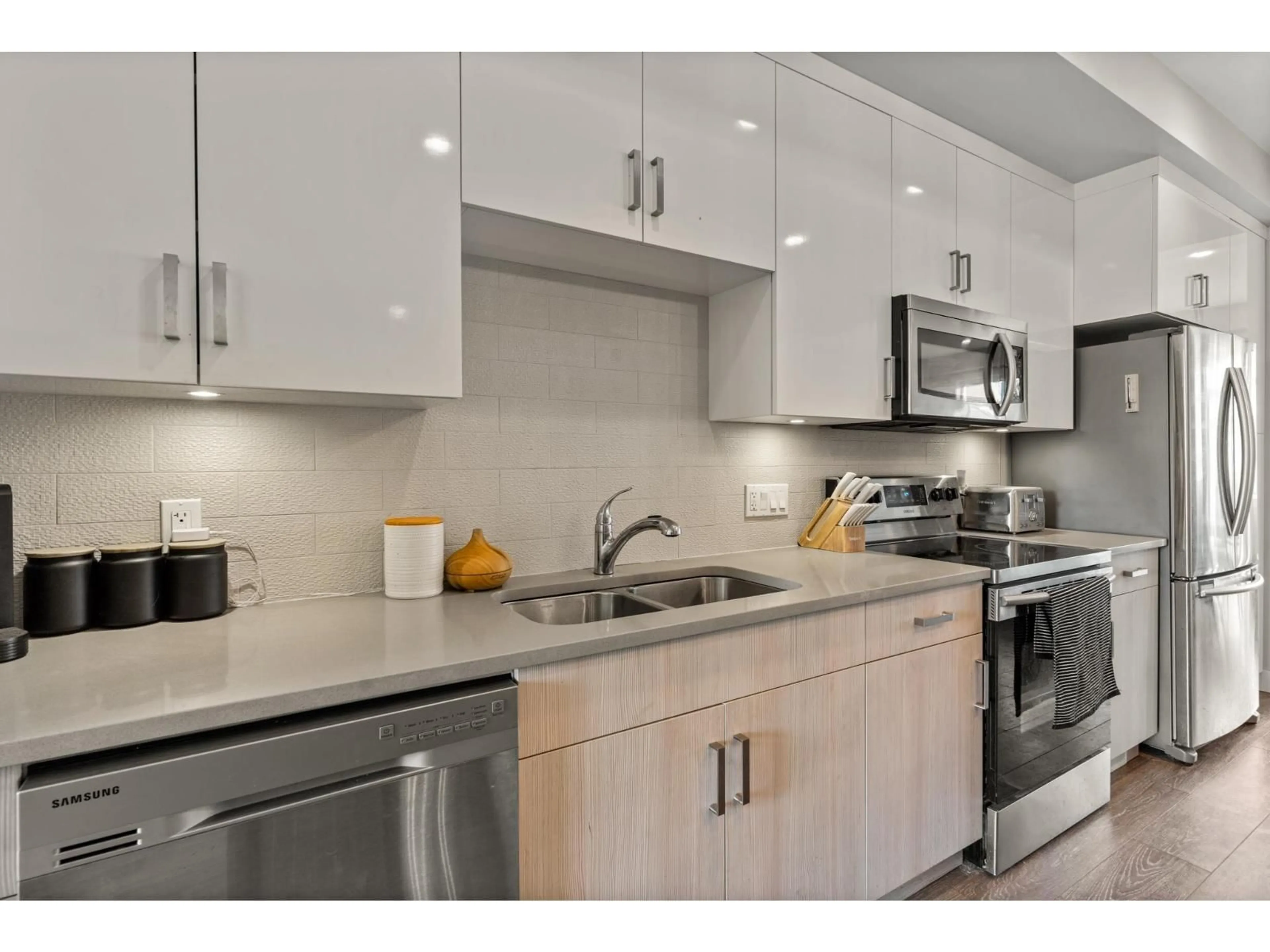16 - 8413 MIDTOWN WAY, Chilliwack, British Columbia V2P0G7
Contact us about this property
Highlights
Estimated valueThis is the price Wahi expects this property to sell for.
The calculation is powered by our Instant Home Value Estimate, which uses current market and property price trends to estimate your home’s value with a 90% accuracy rate.Not available
Price/Sqft$345/sqft
Monthly cost
Open Calculator
Description
Trail access from your backyard?! YES PLEASE! This spacious 3 Bed 4 Bath townhome in Midtown offers nearly 1,800 sqft with a BONUS rec room + washroom below. Soaring 11 ft ceilings and floor-to-ceiling windows bring in tons of natural light. The kitchen stuns with a massive island, quartz counters, tile backsplash, and sleek S/S appliances. Step out to greenspace and walking trails"-ideal for pets, kids, or peaceful strolls. Close to schools, parks, shopping + quick Hwy 1 access. Pet friendly complex with 2 pets allowed (no size limits!) Book your private tour today! (id:39198)
Property Details
Interior
Features
Above Floor
Bedroom 3
9.5 x 10Den
11.8 x 12.3Primary Bedroom
12.3 x 12.9Bedroom 2
8.5 x 13.2Condo Details
Amenities
Laundry - In Suite
Inclusions
Property History
 26
26




