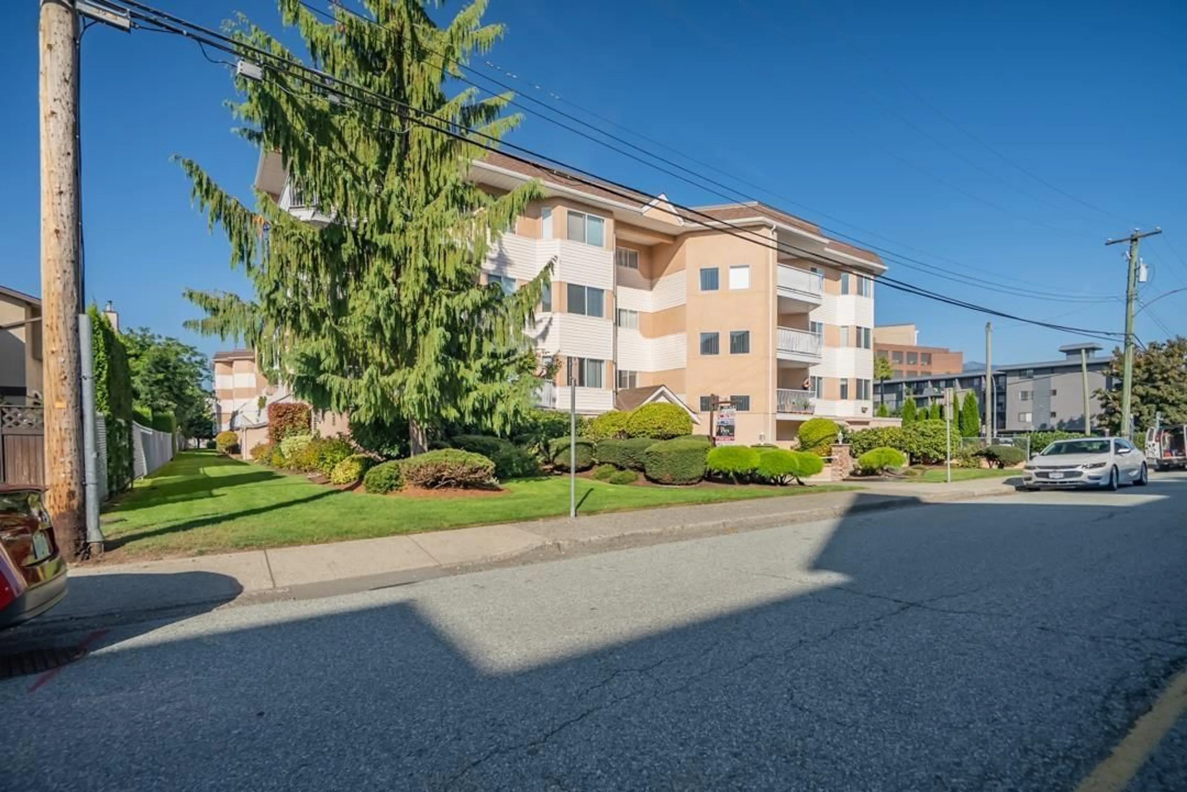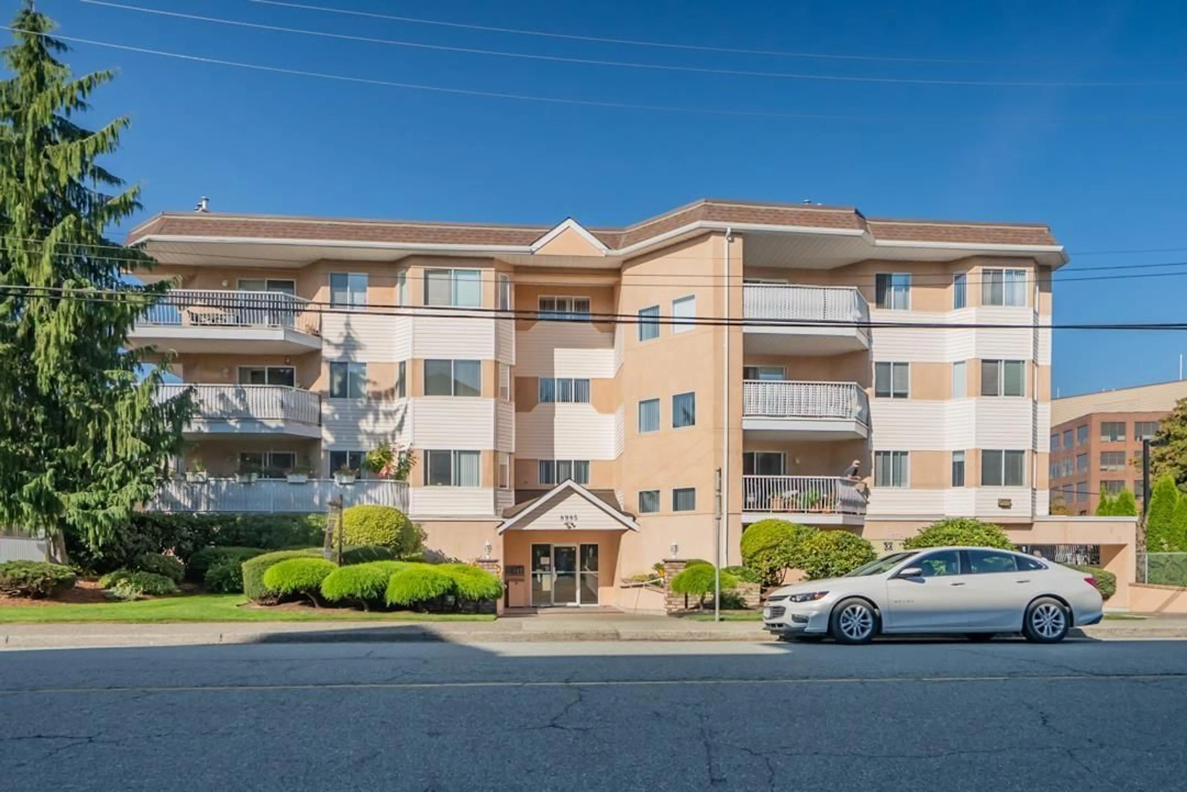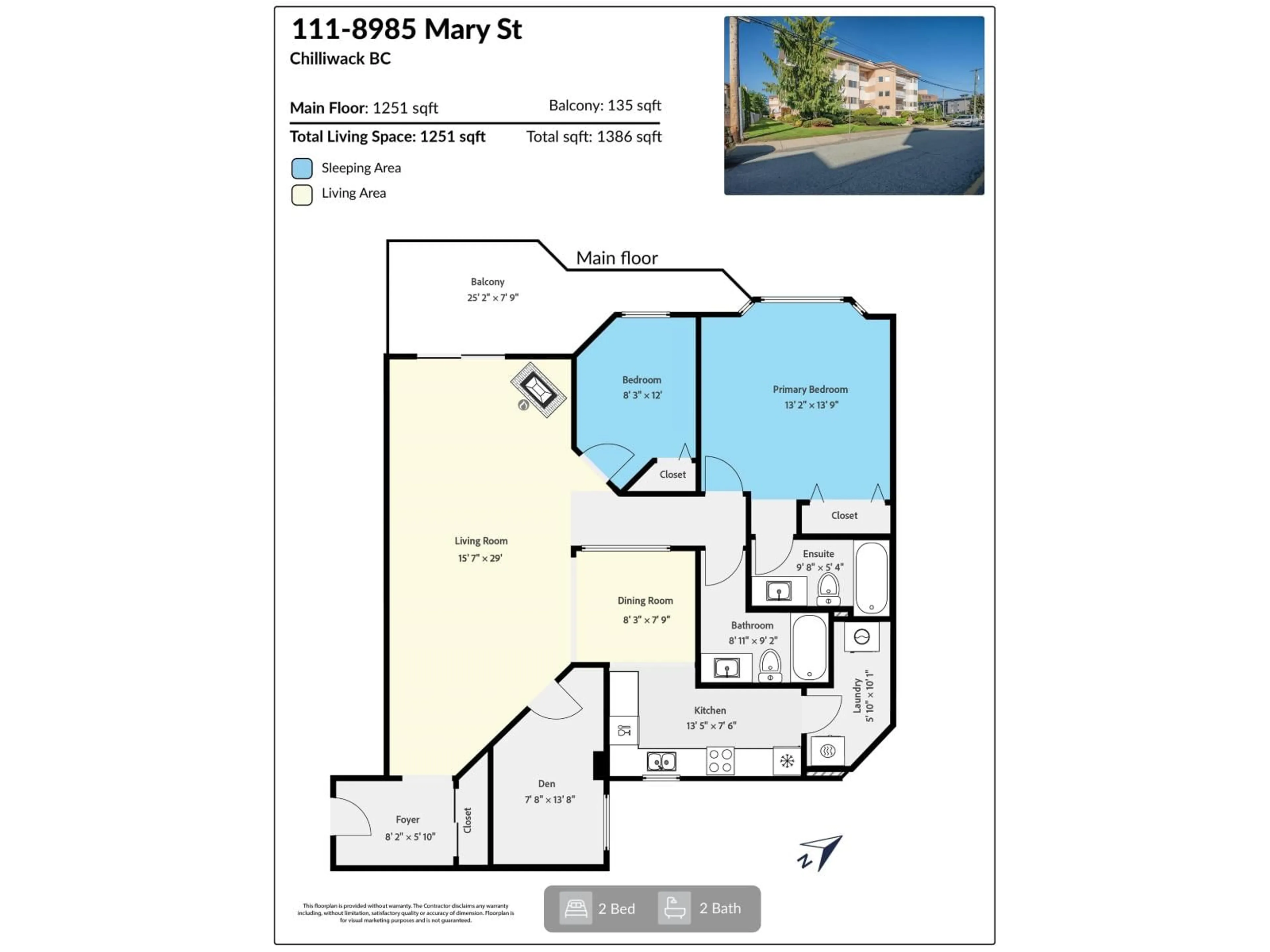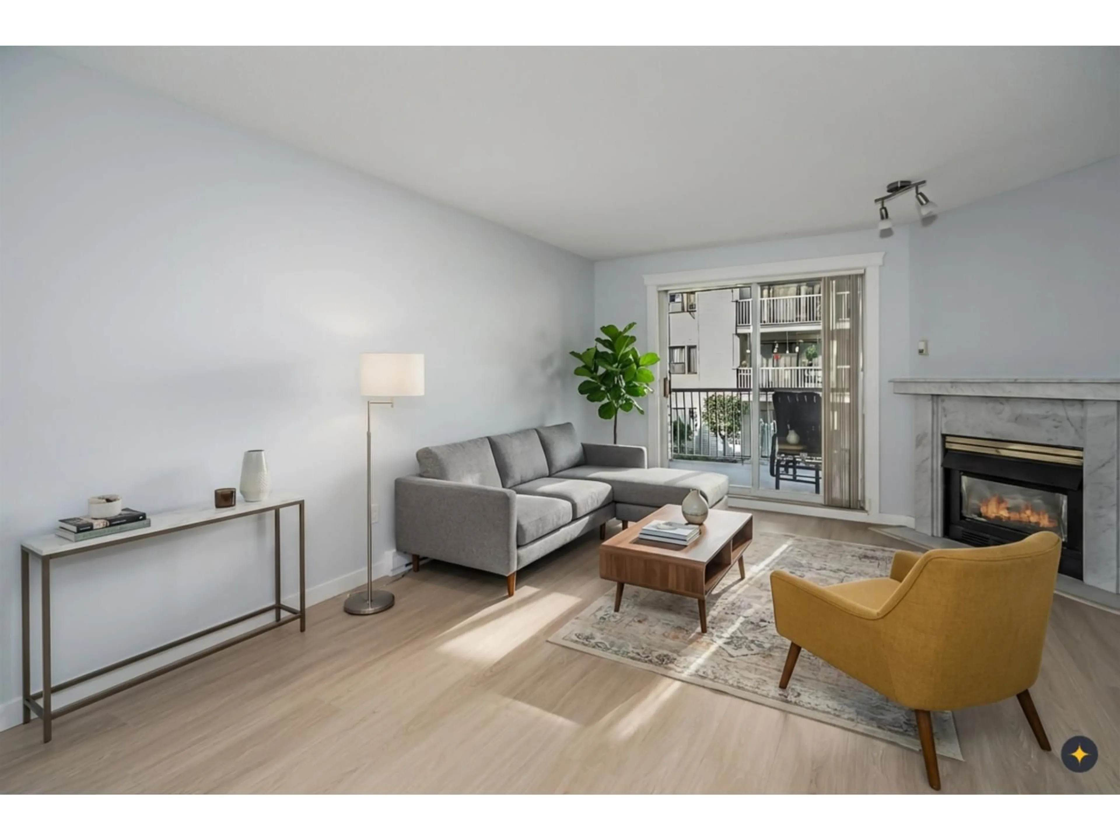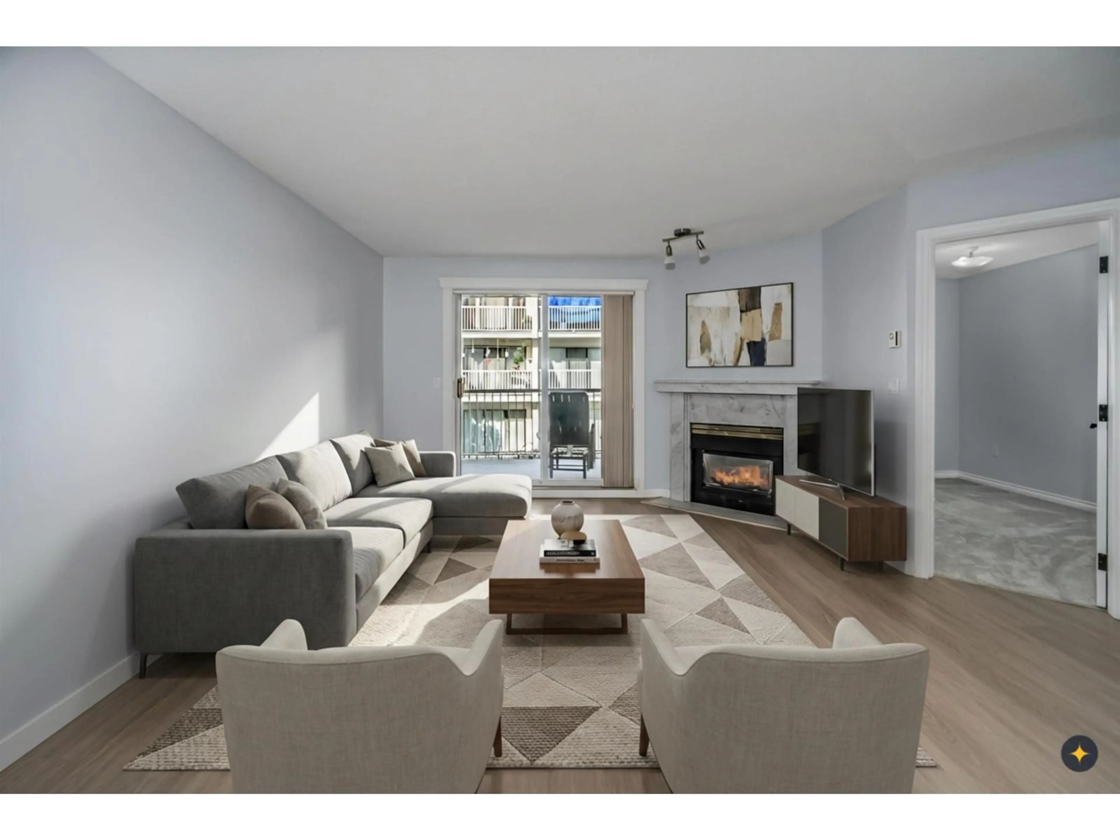111 - 8985 MARY STREET, Chilliwack, British Columbia V2P4J4
Contact us about this property
Highlights
Estimated valueThis is the price Wahi expects this property to sell for.
The calculation is powered by our Instant Home Value Estimate, which uses current market and property price trends to estimate your home’s value with a 90% accuracy rate.Not available
Price/Sqft$308/sqft
Monthly cost
Open Calculator
Description
CARRINGTON COURT. Great location to stores, shopping & hospital. This corner unit (1 floor up from ground) is at the back of the building & has lots of windows. Almost fully remodelled in 2025. Two large bedrooms plus enclosed den/3rd bdrm with window. Upgrades include a refurbished kitchen with a kitchen sink window, quartz counter tops throughout including in the two restored 3pc & 4pc washrooms. New tile floors in washrooms and new laminate throughout, plus new carpets in the bedrooms. New paint & baseboards. Cozy gas fireplace & a gas line to the sundeck for bbqing. Fireplace basically heats the whole home. Low hydro bills. One parking stall and one storage locker. Community room with kitchen, outdoor common bbq & gathering area plus common workshop. Everything you need! Age 55+. * PREC - Personal Real Estate Corporation (id:39198)
Property Details
Interior
Features
Main level Floor
Living room
15.5 x 29Dining room
8.2 x 7.9Kitchen
13.4 x 7.6Primary Bedroom
13.1 x 13.9Condo Details
Amenities
Recreation Centre, Laundry - In Suite
Inclusions
Property History
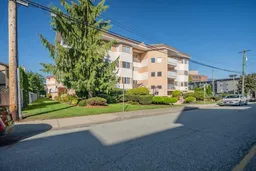 19
19
