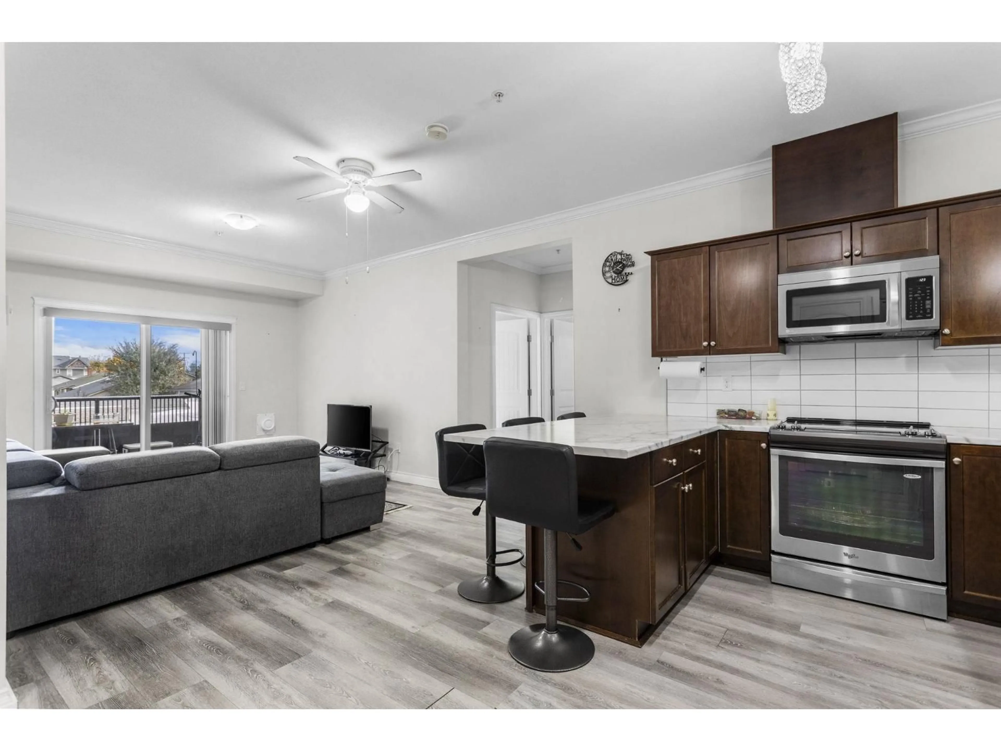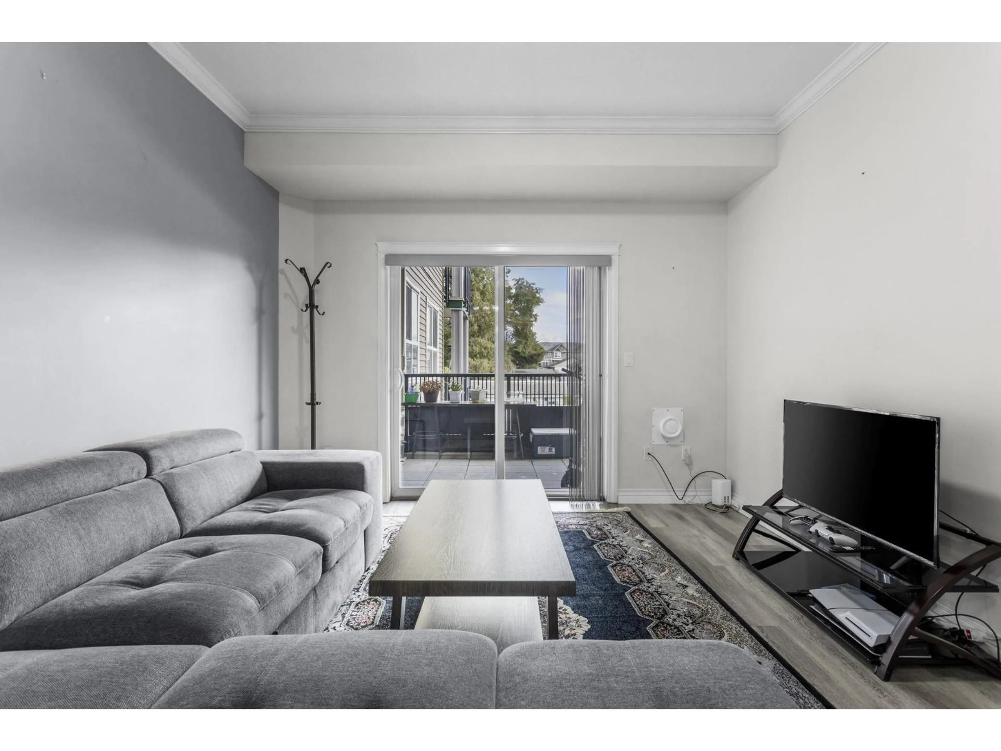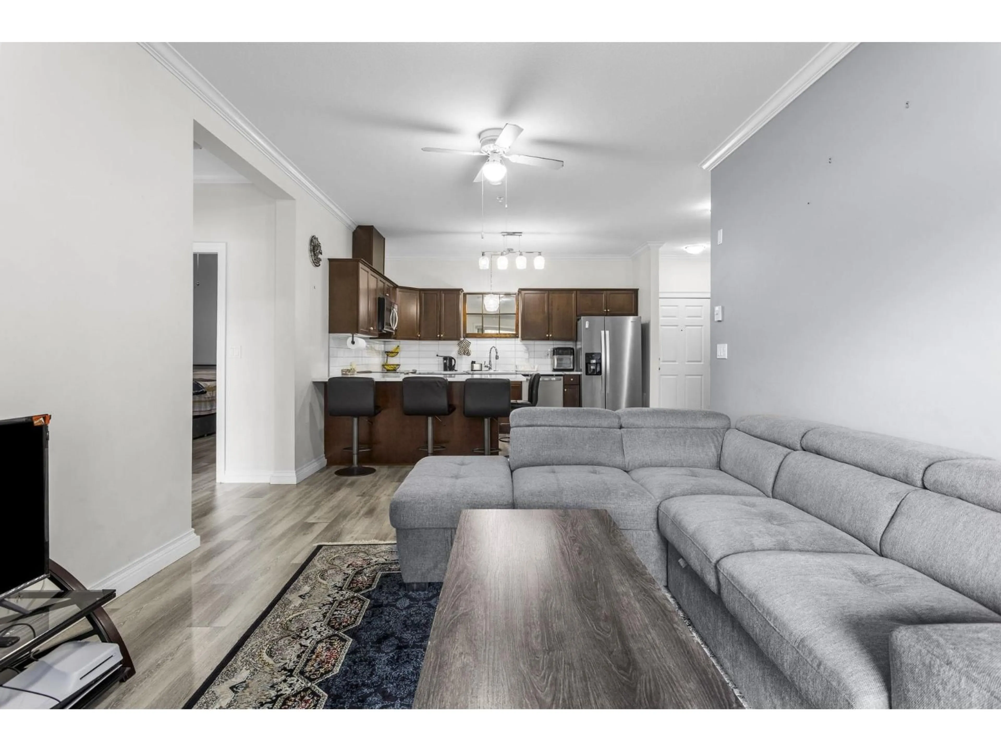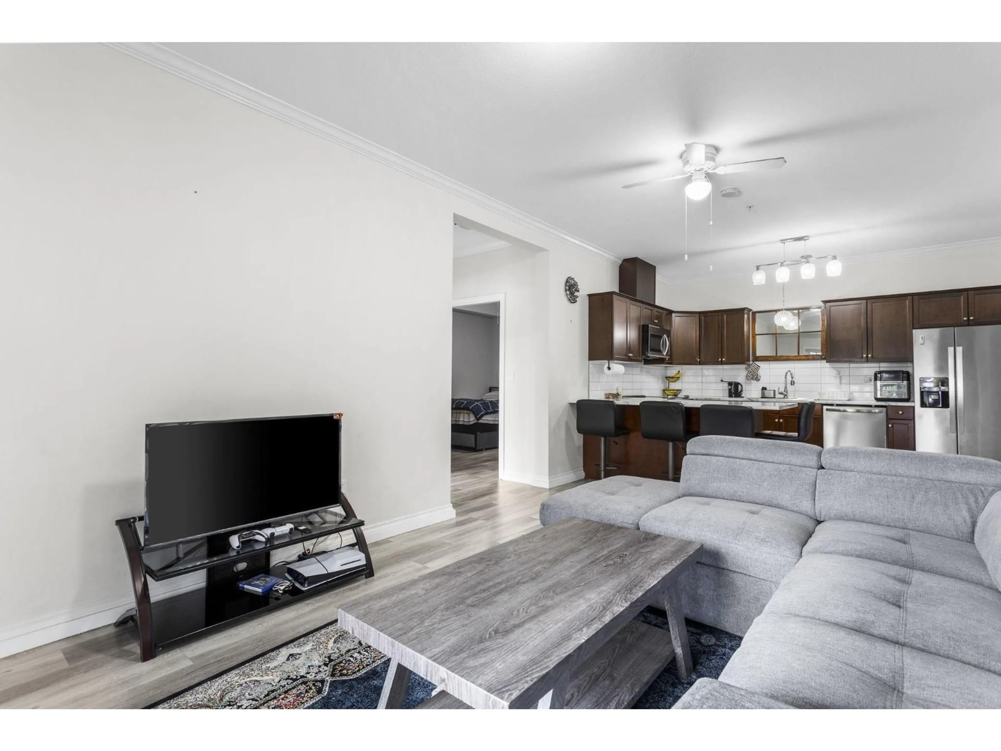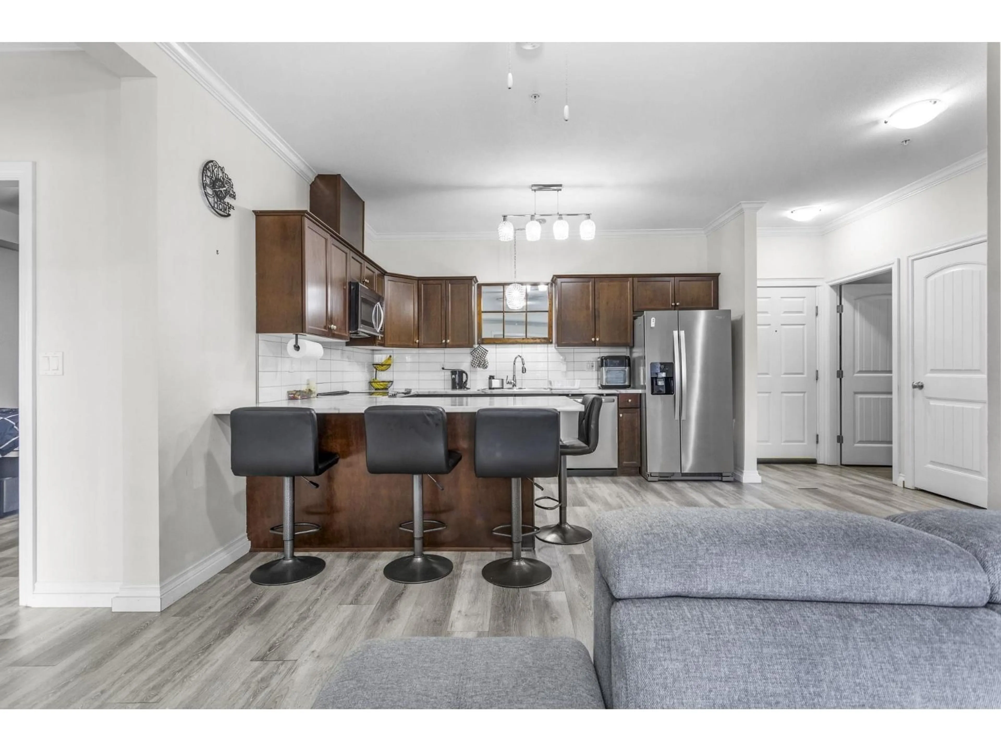110 - 46053 CHILLIWACK CENTRAL ROAD, Chilliwack, British Columbia V2P1J5
Contact us about this property
Highlights
Estimated valueThis is the price Wahi expects this property to sell for.
The calculation is powered by our Instant Home Value Estimate, which uses current market and property price trends to estimate your home’s value with a 90% accuracy rate.Not available
Price/Sqft$420/sqft
Monthly cost
Open Calculator
Description
You'll love this !! Welcome to your 3 bedroom condo unit at the Tuscany in Chilliwack !! Close to schools, shopping, recreation and transit! This unit was tastefully renovated over the past couple of years with new countertops, appliances and newer flooring! Both bathrooms have been fully updated as well!! Generously sized rooms offering lots of potential on how you decorate and set up your space!! One of the largest balconies this complex has to offer to sit and enjoy your view of the mountains! Well run and maintained building with pets allowed with restrictions and rentals allowed. (id:39198)
Property Details
Interior
Features
Main level Floor
Living room
15.7 x 12Kitchen
13 x 12Foyer
12 x 4Primary Bedroom
17.6 x 12.8Condo Details
Amenities
Laundry - In Suite
Inclusions
Property History
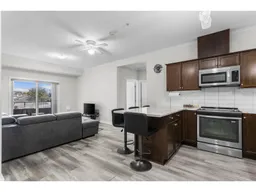 22
22
