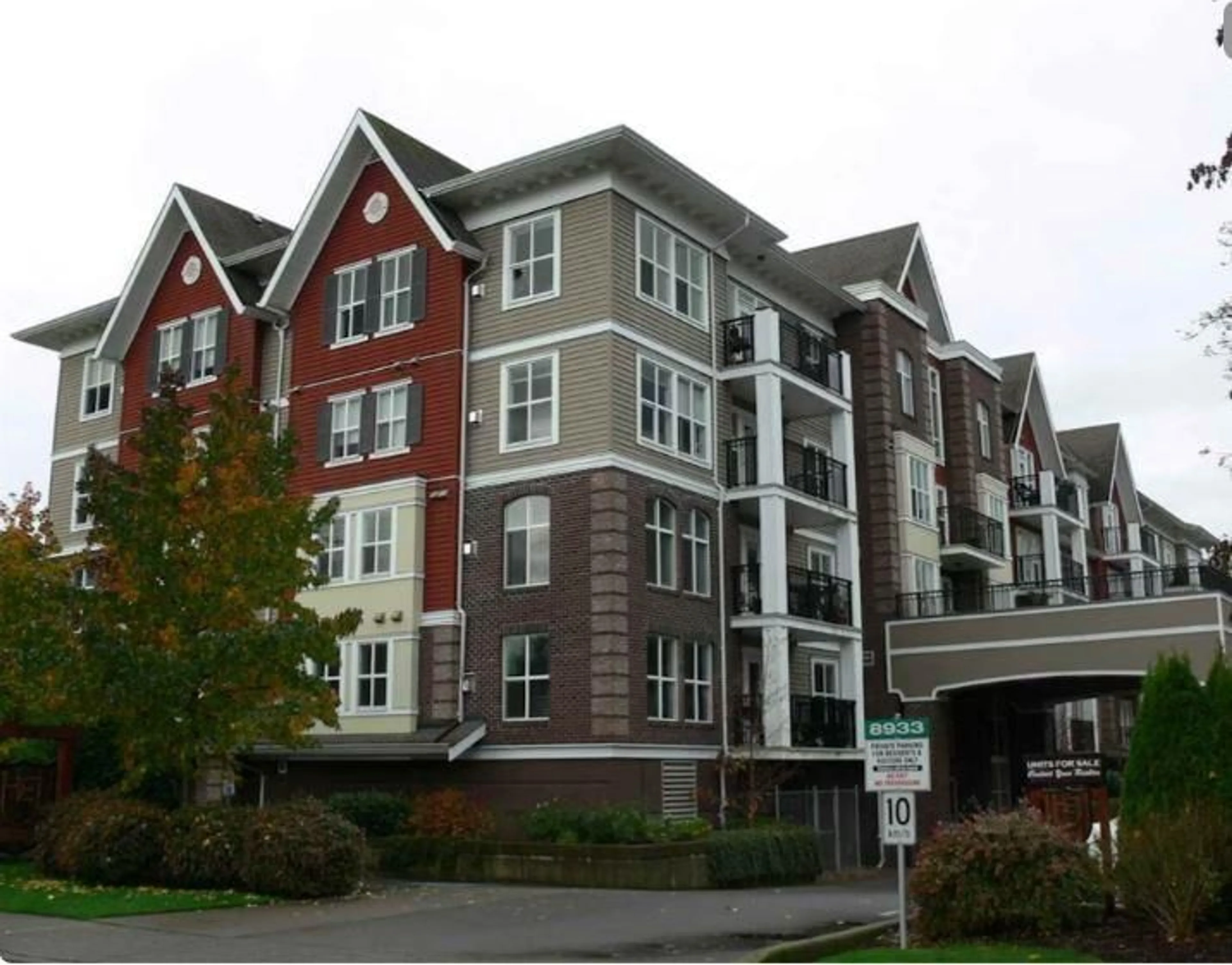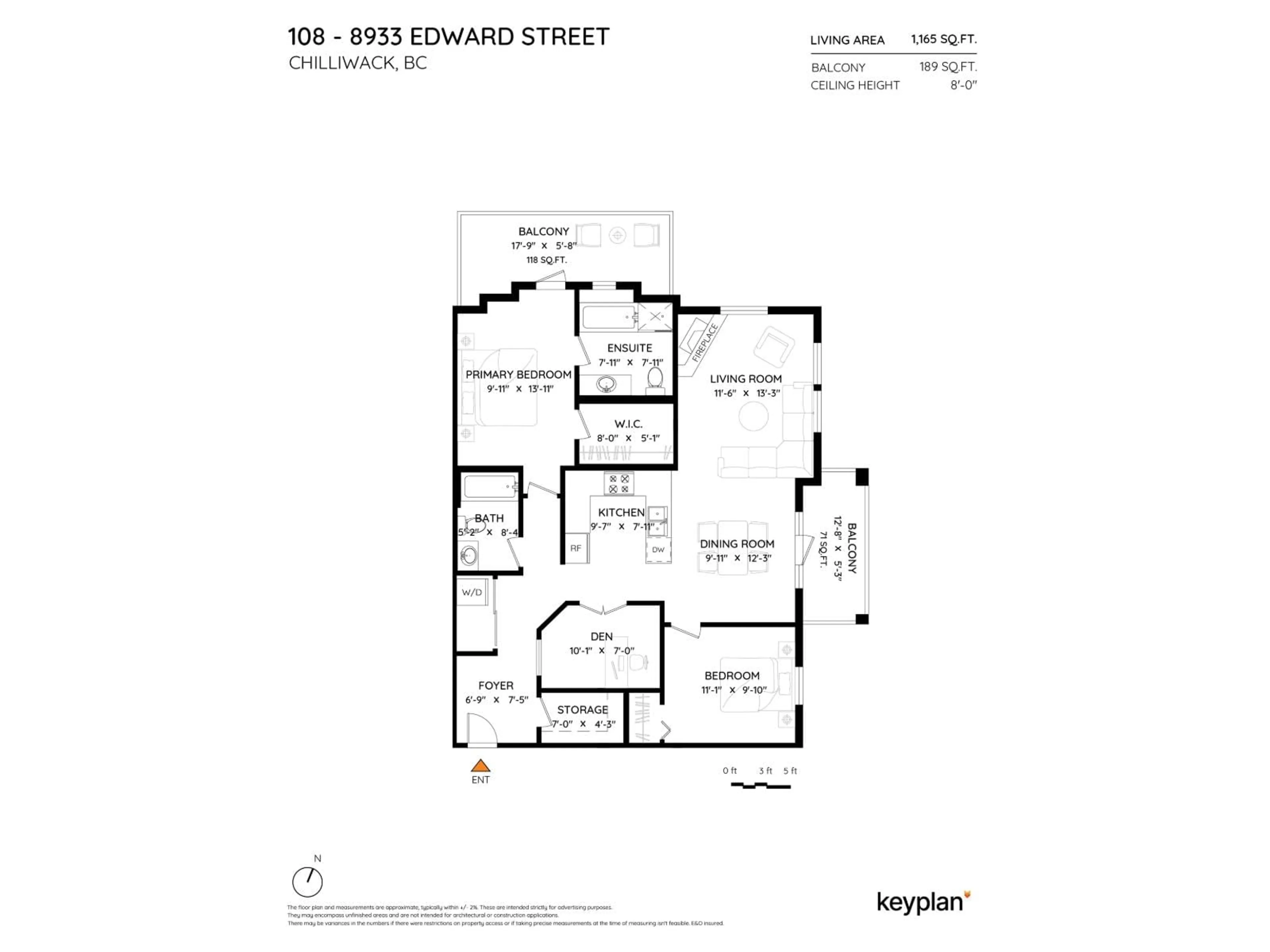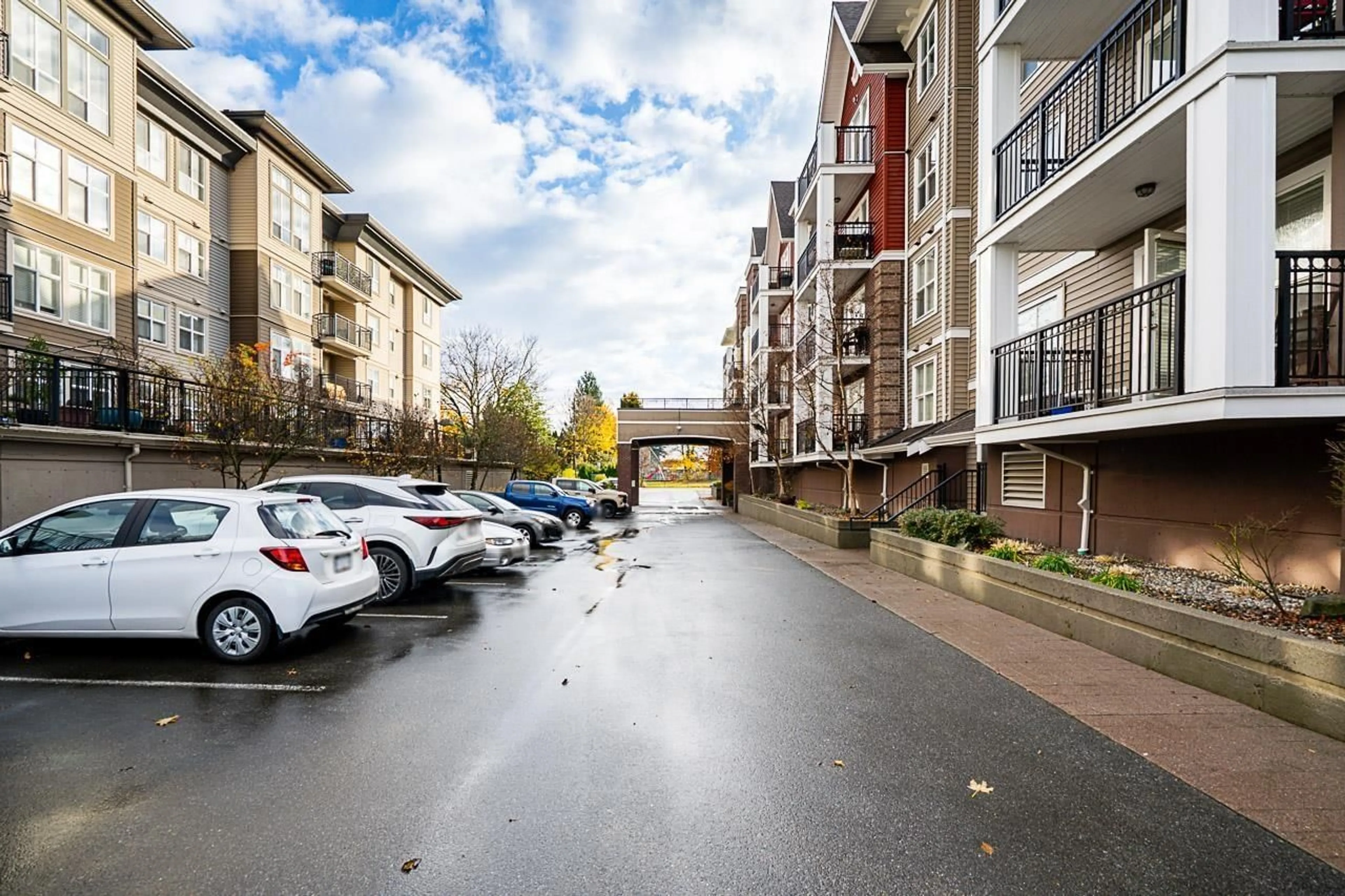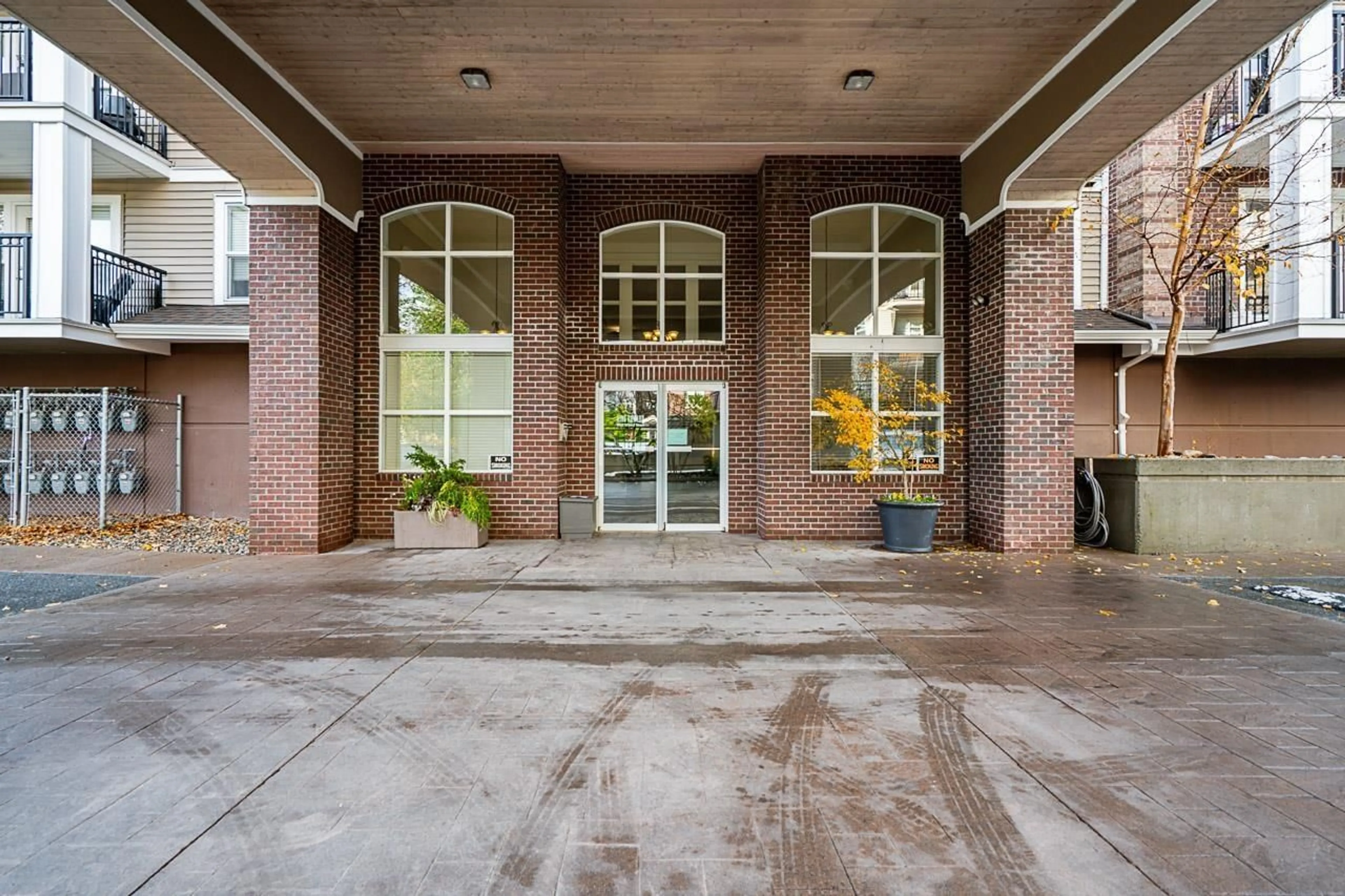108 - 8933 EDWARD STREET, Chilliwack, British Columbia V2P4E2
Contact us about this property
Highlights
Estimated valueThis is the price Wahi expects this property to sell for.
The calculation is powered by our Instant Home Value Estimate, which uses current market and property price trends to estimate your home’s value with a 90% accuracy rate.Not available
Price/Sqft$386/sqft
Monthly cost
Open Calculator
Description
Sunshine, space, and style in this south-facing corner unit featuring two bedrooms and a den, two full bathrooms, and two balconies. Enjoy wrap-around windows that fill the space with lots of natural light and provide views in every direction. The building is proactively managed with a new roof, giving you peace of mind. You'll love the excellent location right beside the hospital and just a short walk to shopping, banking, restaurants, and recreation. Additional highlights include one secure underground parking stall, an in-suite storage room, and access to the building's garden area and activity/recreation room with a large patio. Perfect for connecting with neighbors or relaxing outdoors. Bright, comfortable, and beautifully maintained this home truly shines. Call today! * PREC - Personal Real Estate Corporation (id:39198)
Property Details
Interior
Features
Main level Floor
Foyer
6.7 x 7.5Storage
7 x 4.3Den
10.3 x 7Bedroom 2
11.3 x 9.1Condo Details
Amenities
Recreation Centre, Laundry - In Suite
Inclusions
Property History
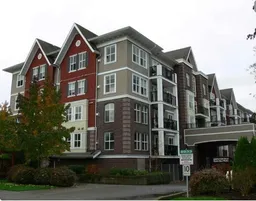 40
40
