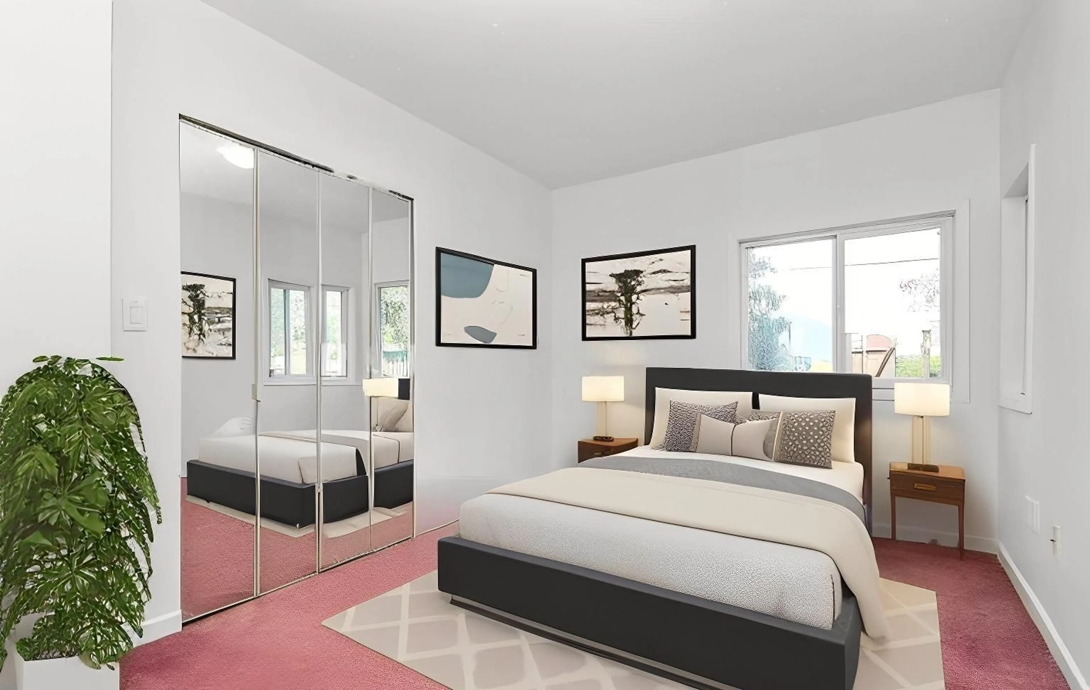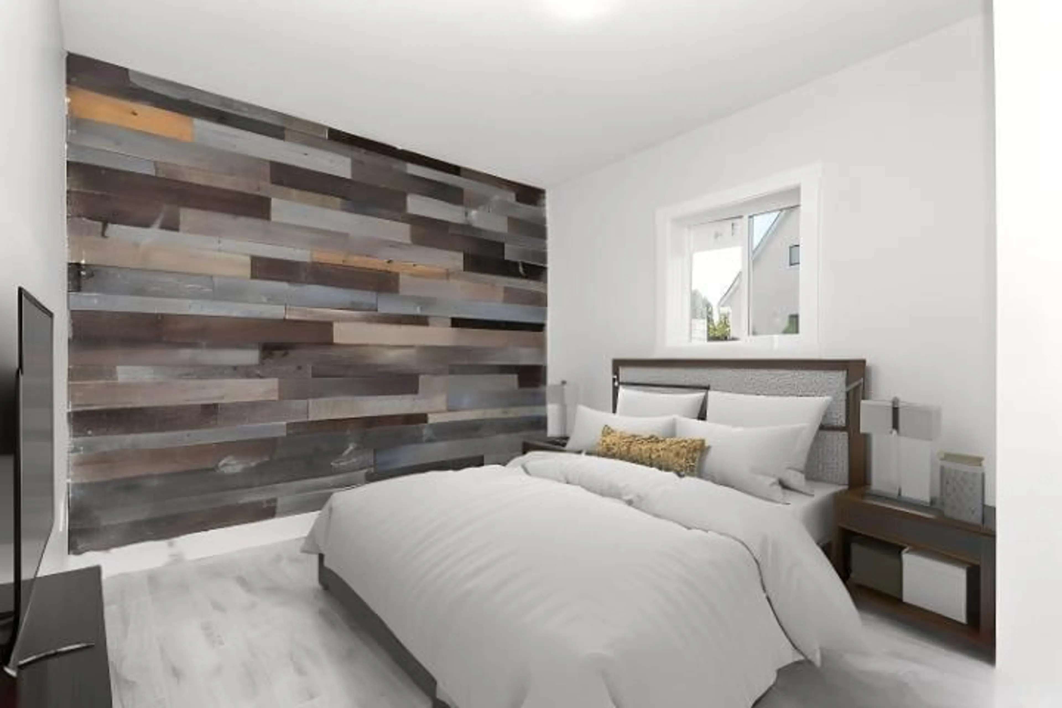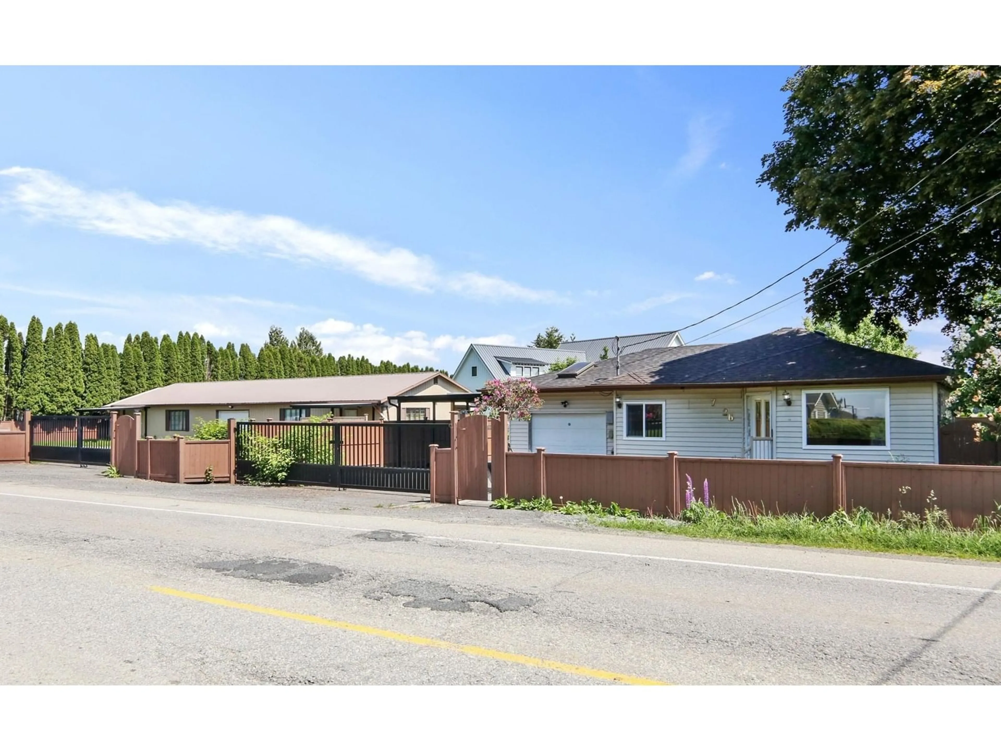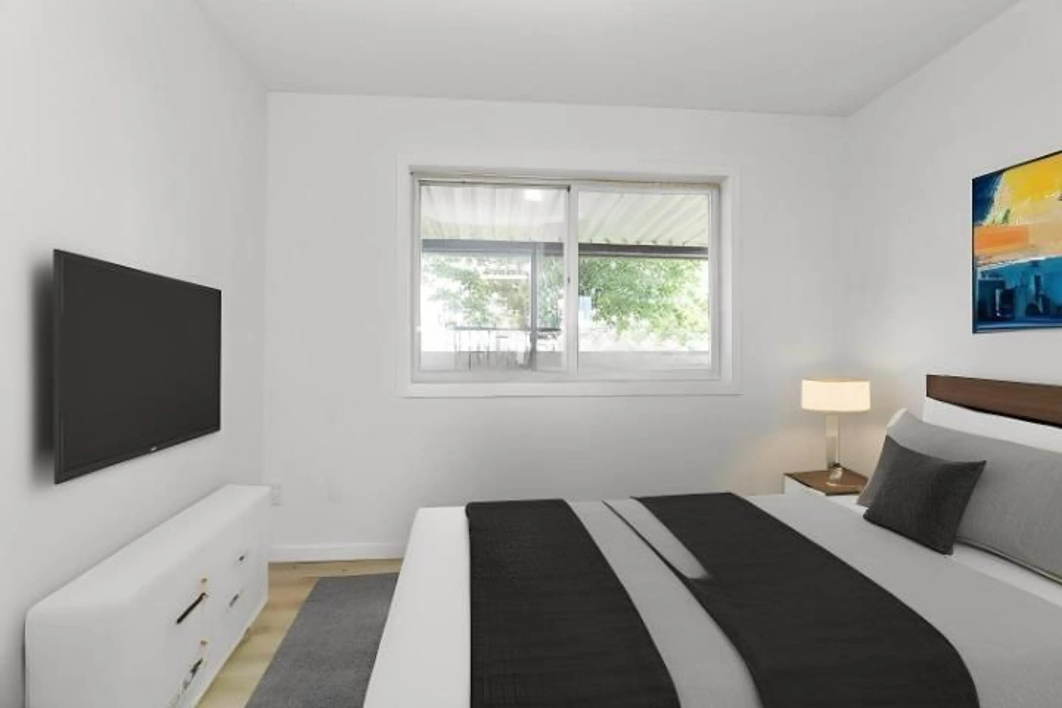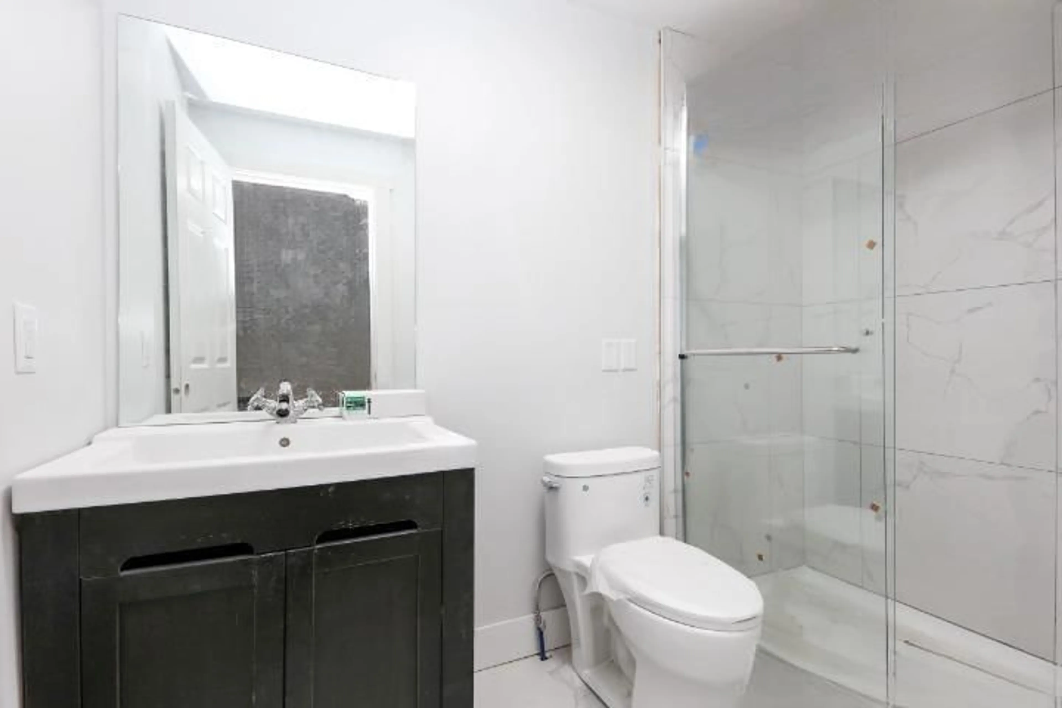7526 LICKMAN ROAD, Chilliwack, British Columbia V2R4A7
Contact us about this property
Highlights
Estimated valueThis is the price Wahi expects this property to sell for.
The calculation is powered by our Instant Home Value Estimate, which uses current market and property price trends to estimate your home’s value with a 90% accuracy rate.Not available
Price/Sqft$1,194/sqft
Monthly cost
Open Calculator
Description
PRIME LOCATION-This Exclusive Property sits on a 21,850 SF Lot & Offers Lucrative Income Opportunities for Astute Investors.The Property Boasts a Well-Appointed 4 BD,1 Den / Office & 2 Full Baths in the Main House (1495 SF); A Self-Contained 2 BD Suite(793 SF);A Spacious Fully Insulated 220 Wired Warehouse/Workshop(1608 SF)with 1 Full Bath. Recent Extensive Renovations Include New Roof, Carports , Sundeck, Metal Gates, Asphalt Driveway,Gravel ,Ceilings, Blinds, Laminate Flooring & a Fully Fenced Yard. Conveniently Located Near Major Transportation Routes, HWY 1,Shopping Centres, Schools & Businesses. An Ideal Asset With a Range of Income Generation Possibilities. (id:39198)
Property Details
Interior
Features
Main level Floor
Living room
14.8 x 13.5Laundry room
7.3 x 5.3Office
9.3 x 8.1Primary Bedroom
13.6 x 12.9Property History
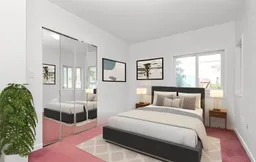 20
20
