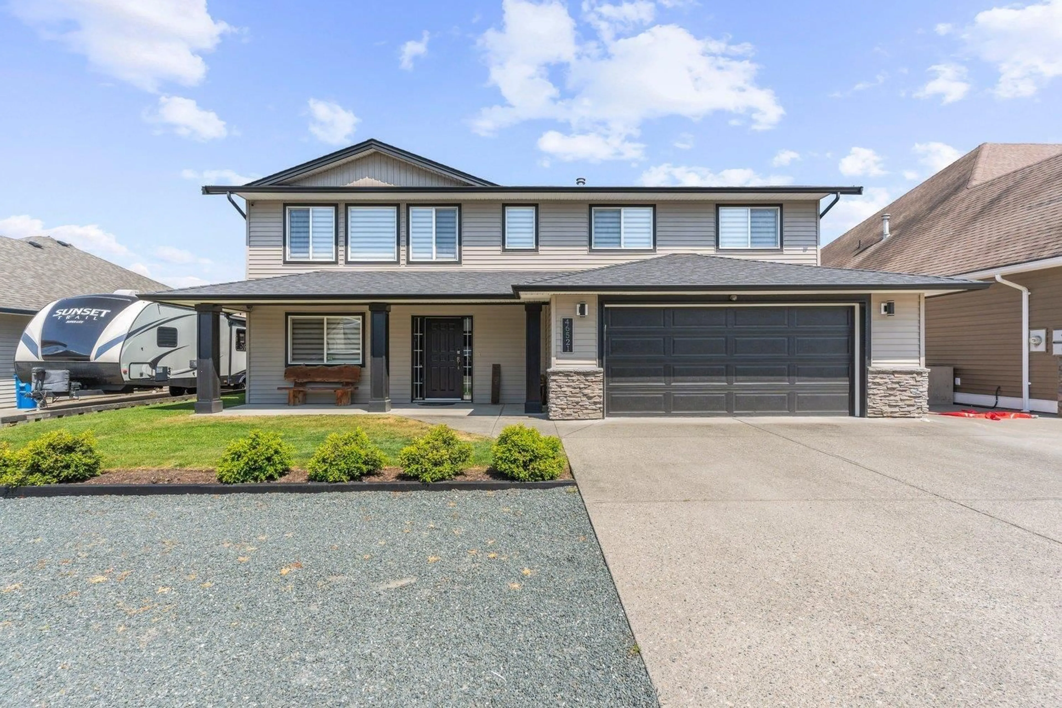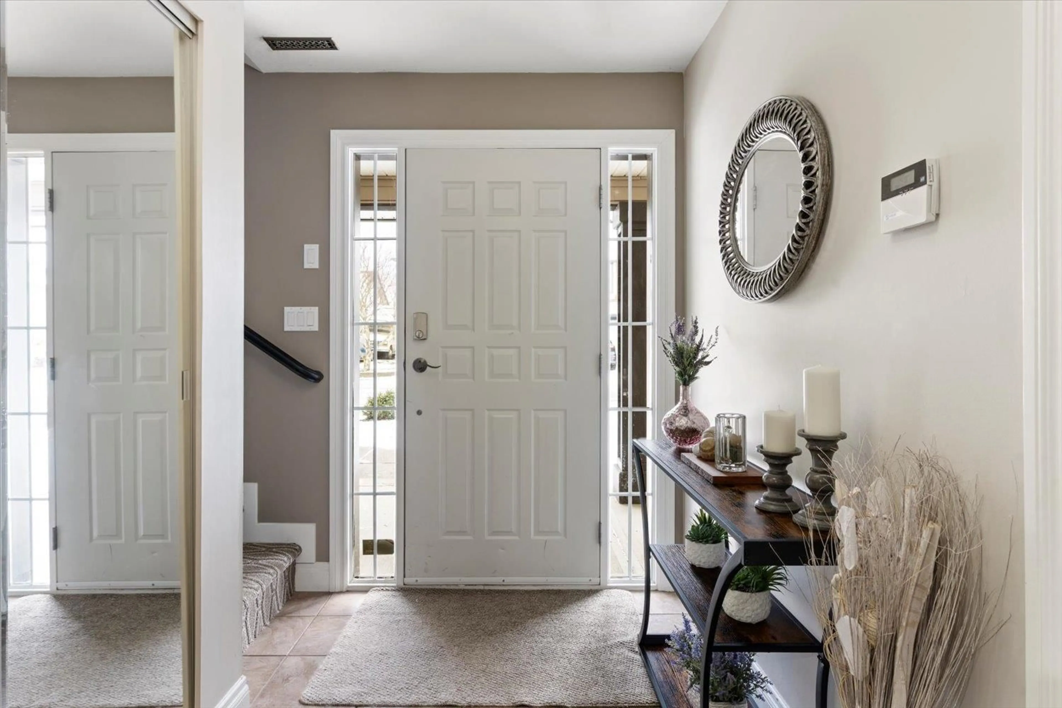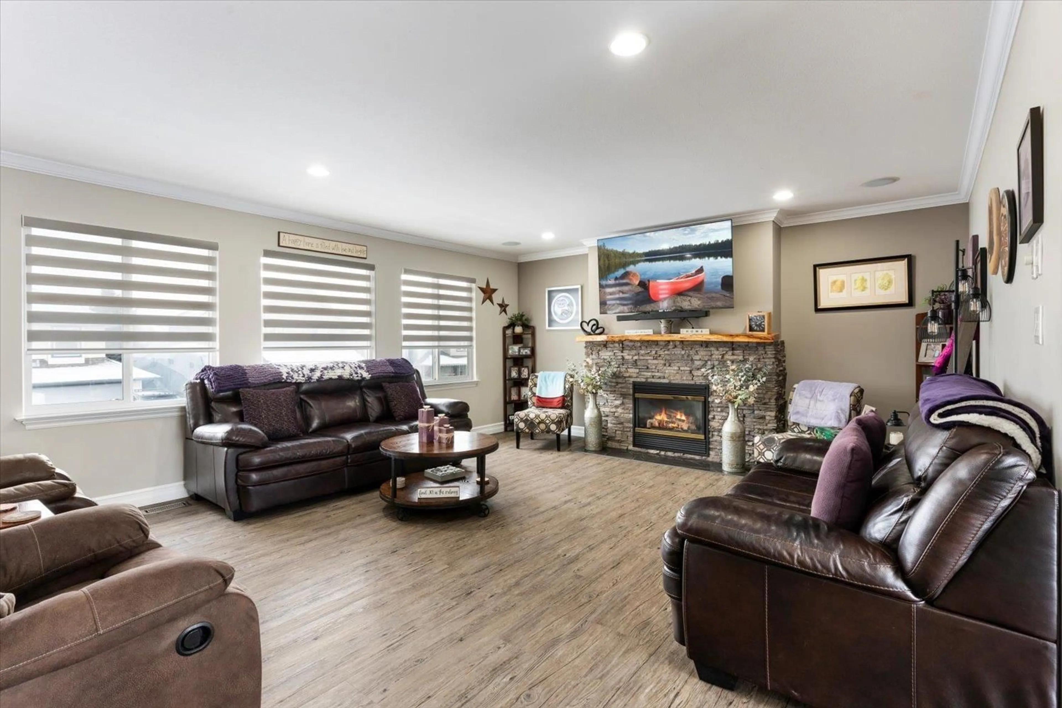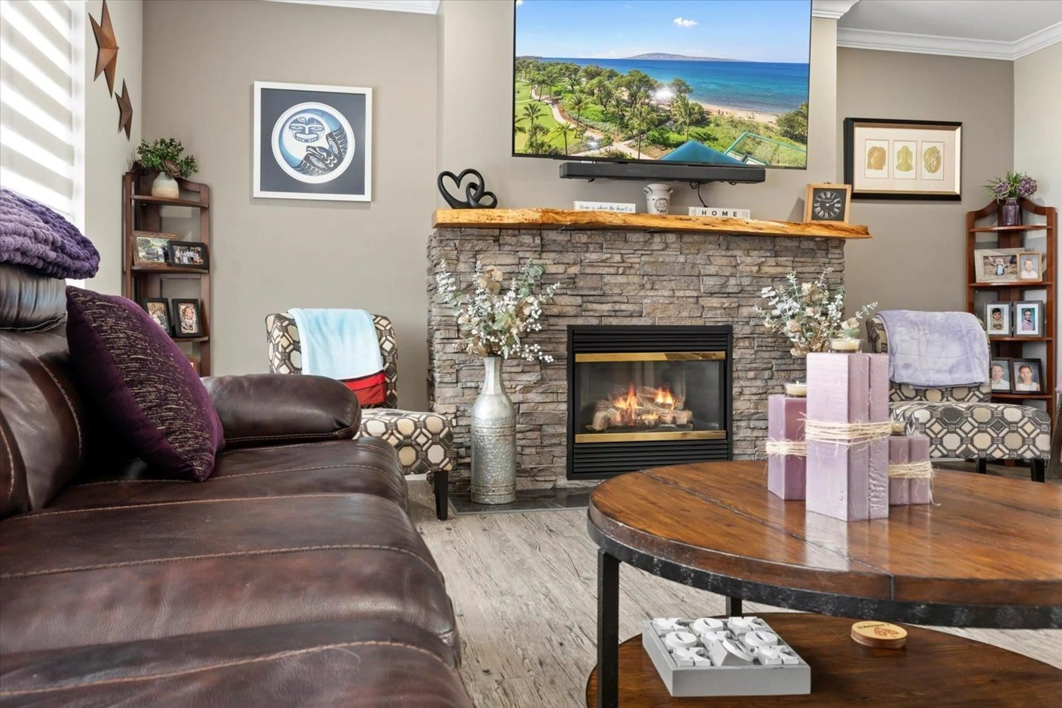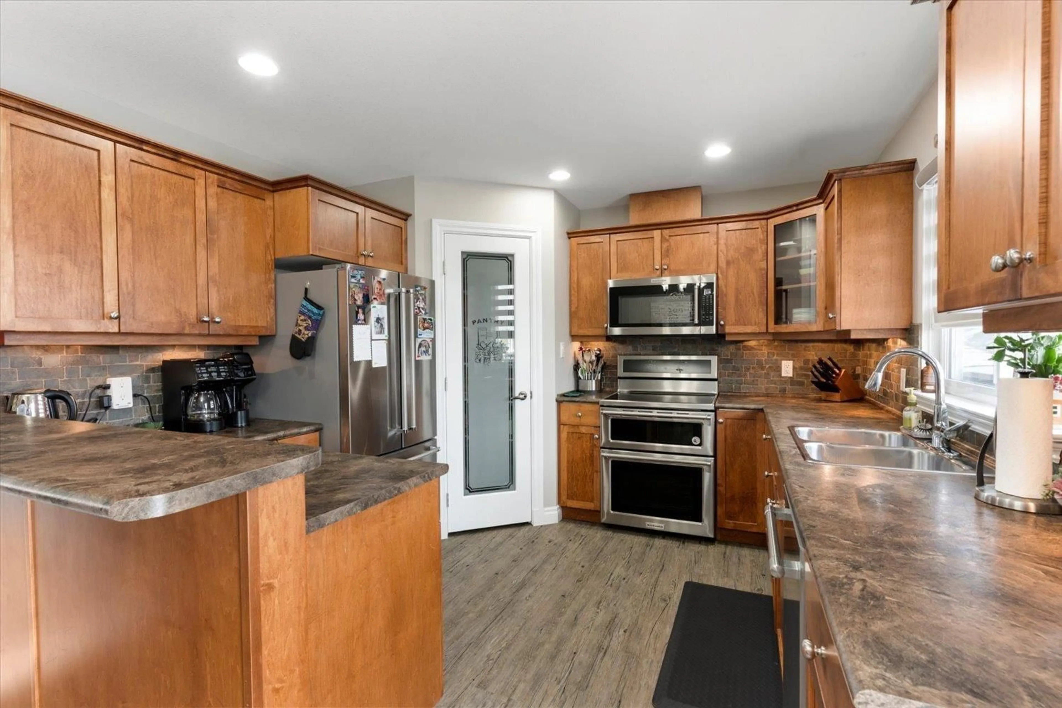46521 RANCHERO DRIVE, Chilliwack, British Columbia V2P5P3
Contact us about this property
Highlights
Estimated ValueThis is the price Wahi expects this property to sell for.
The calculation is powered by our Instant Home Value Estimate, which uses current market and property price trends to estimate your home’s value with a 90% accuracy rate.Not available
Price/Sqft$380/sqft
Est. Mortgage$3,818/mo
Tax Amount (2024)$4,131/yr
Days On Market26 days
Description
This stunning 5-bedroom, 3-bathroom home offers over 2,300 sqft of beautifully renovated living space. Featuring brand-new flooring throughout, modern stainless steel appliances, and a newer roof and deck, this home is move-in ready. Enjoy added comfort with a new hot water tank and A/C. For added convenience, there's a spacious 21x20 detached shop with power, perfect for hobbies or storage. Don't miss the opportunity to own this updated gem with everything you need for comfortable living! (id:39198)
Property Details
Interior
Features
Main level Floor
Living room
20 x 15.9Dining room
8.7 x 11.1Kitchen
11.3 x 11.1Primary Bedroom
12.9 x 11.5Property History
 26
26
