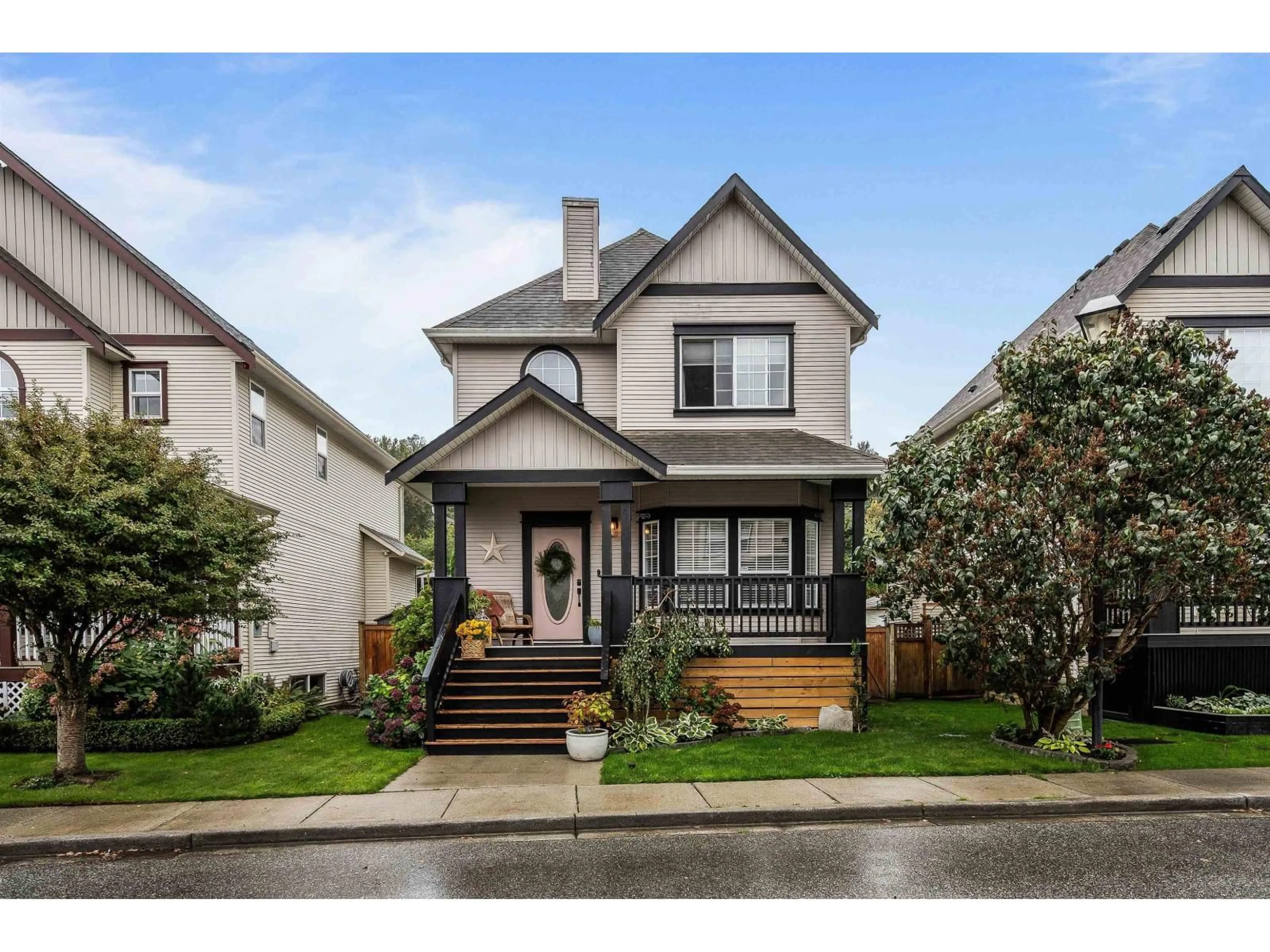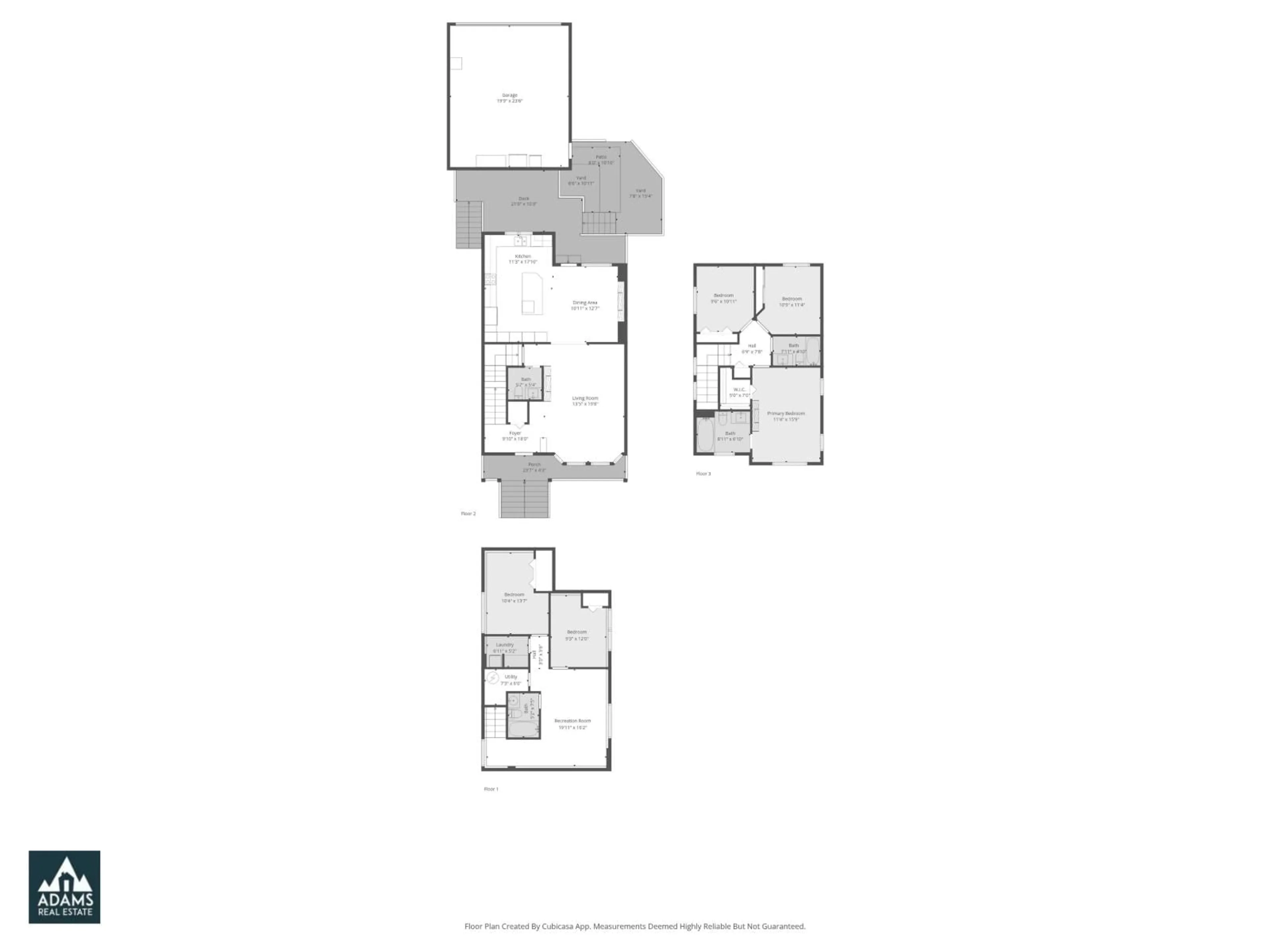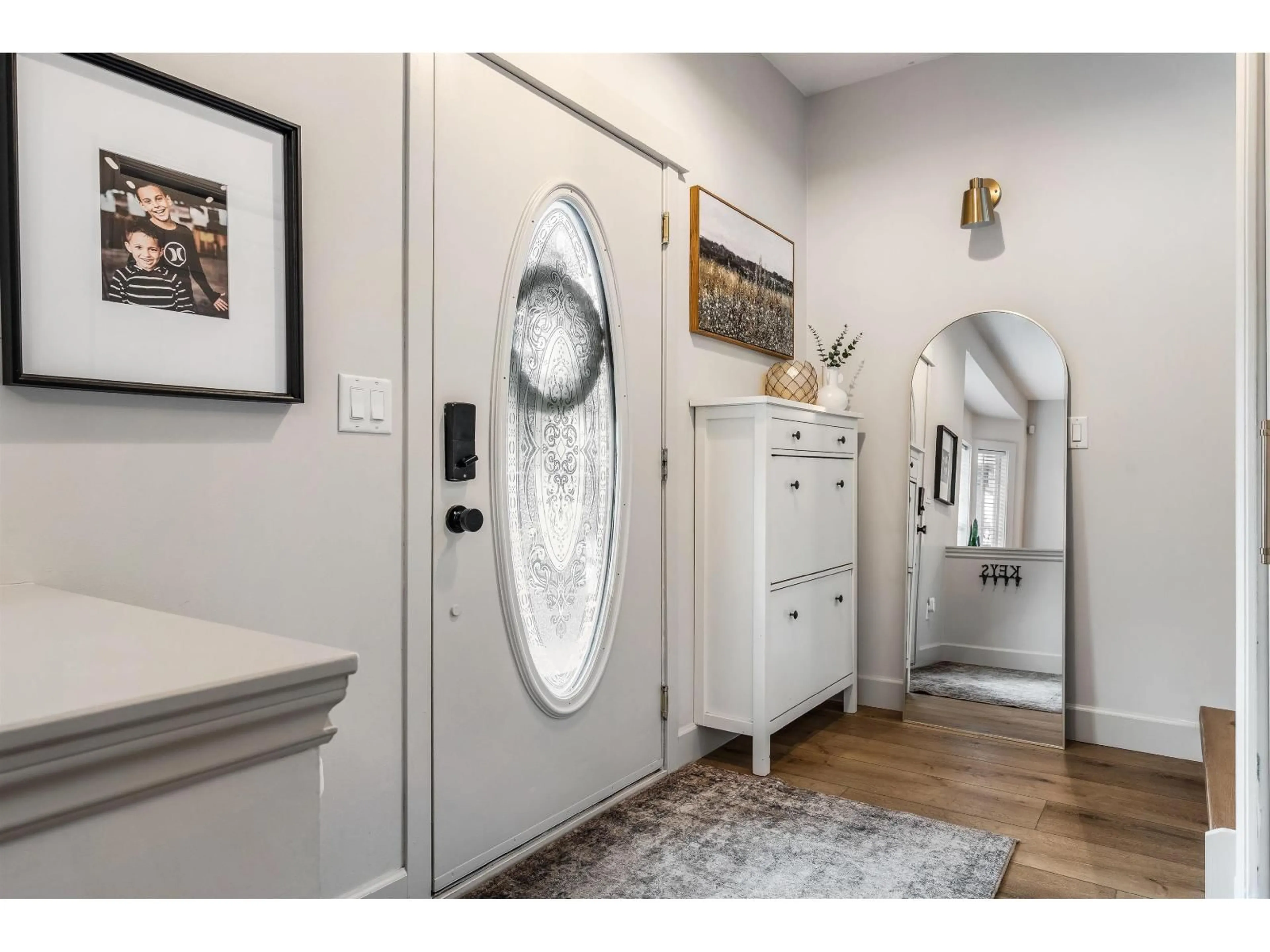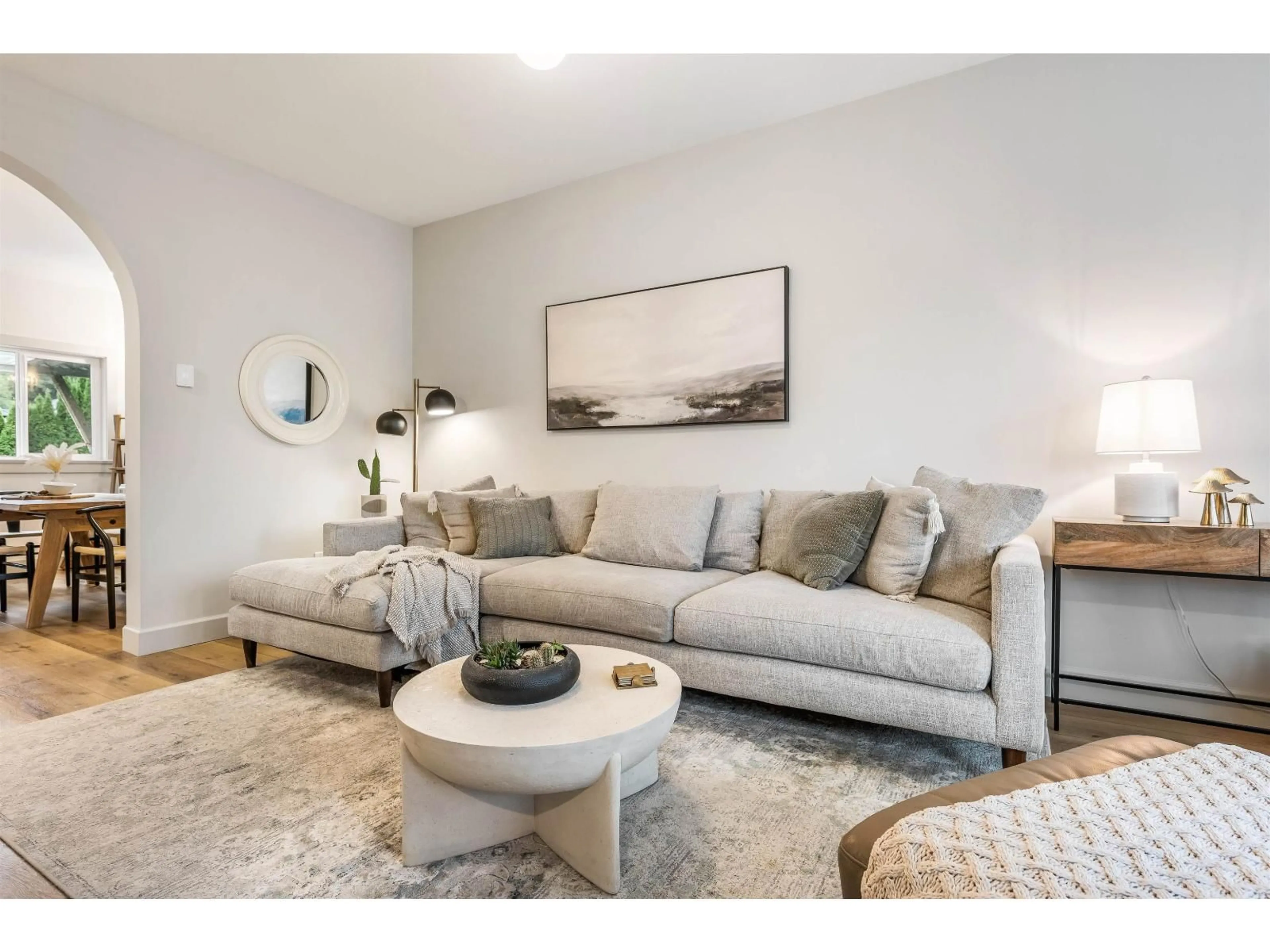46460 ASHBY DRIVE, Chilliwack, British Columbia V2R5N4
Contact us about this property
Highlights
Estimated valueThis is the price Wahi expects this property to sell for.
The calculation is powered by our Instant Home Value Estimate, which uses current market and property price trends to estimate your home’s value with a 90% accuracy rate.Not available
Price/Sqft$414/sqft
Monthly cost
Open Calculator
Description
Welcome to this BEAUTIFULLY RENOVATED 5-BDRM, 4-BTHRM HOME IN SARDIS! Recently updated w/ NEW FLOORING, TRIM, & BASEBOARDS, THIS HOME IS TRULY MOVE-IN READY. The KITCHEN IS A SHOWSTOPPER W/ $120K IN UPGRADES, FEATURING ABUNDANT CUSTOM CABINETRY, A DESIGNER HOOD FAN, ITALIAN TILE BACKSPLASH, A WINE FRIDGE, & A PULLOUT DRAWER COFFEE BAR. Upstairs, you'll find an updated bthrm & 3 bdrms, including the PRIMARY SUITE W/ A COZY FIREPLACE, WALK-IN CLOSET, & A STUNNING ENSUITE. The bsmt offers 2 additional bdrms, a laundry room & a versatile rec room. Step outside to enjoy the FULLY FENCED & BEAUTIFULLY LANDSCAPED YARD W/ LOW-MAINTENANCE TURF, a sundeck, & access to the DETACHED DOUBLE CAR GARAGE + AN ADDITIONAL PARKING SPACE. Also 2 dedicated parking in front. Pre-paid lease, HOA: $150 PER MONTH! * PREC - Personal Real Estate Corporation (id:39198)
Property Details
Interior
Features
Above Floor
Bedroom 2
9.5 x 10.1Bedroom 3
10.7 x 11.4Primary Bedroom
11.3 x 15.9Other
5 x 7Property History
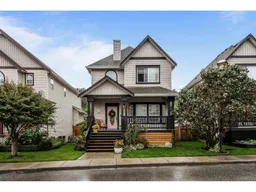 40
40
