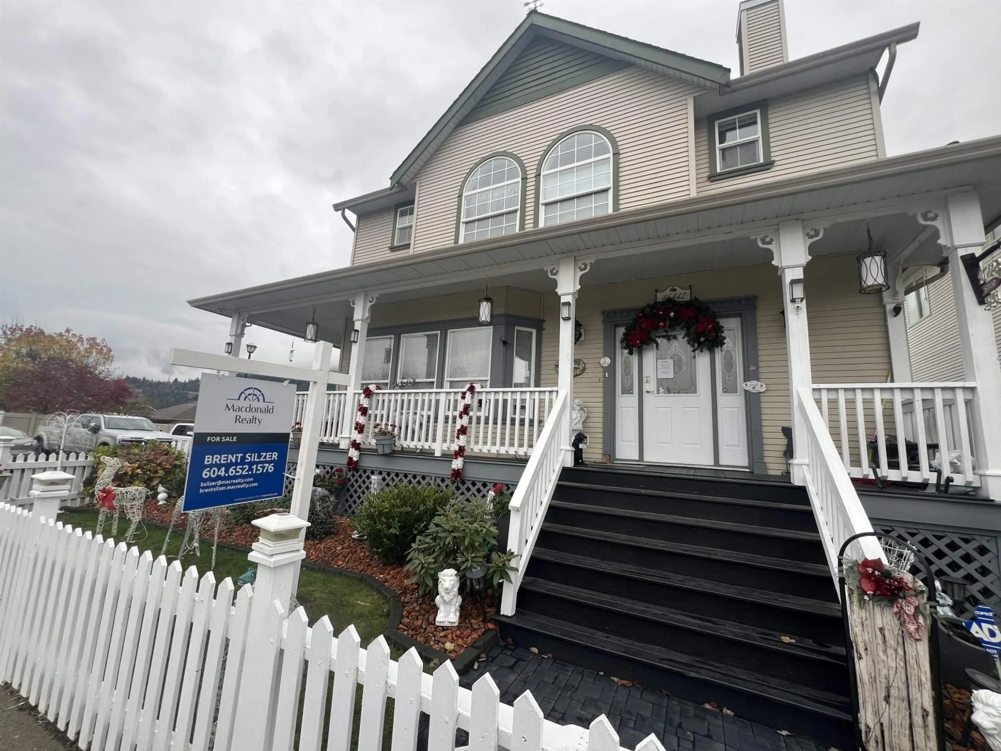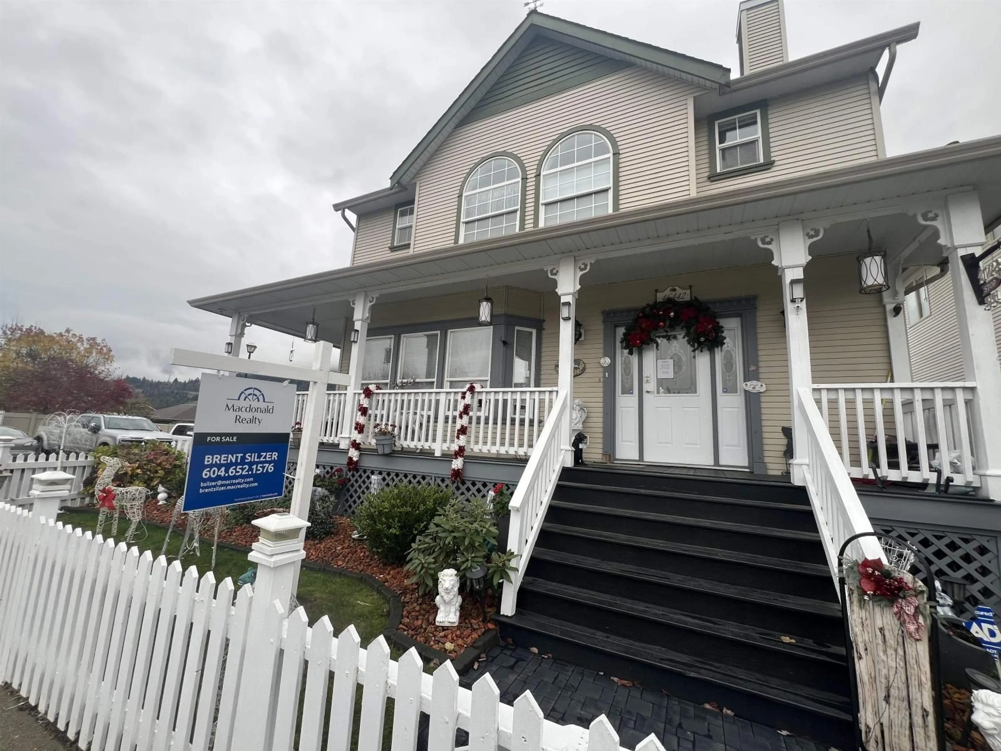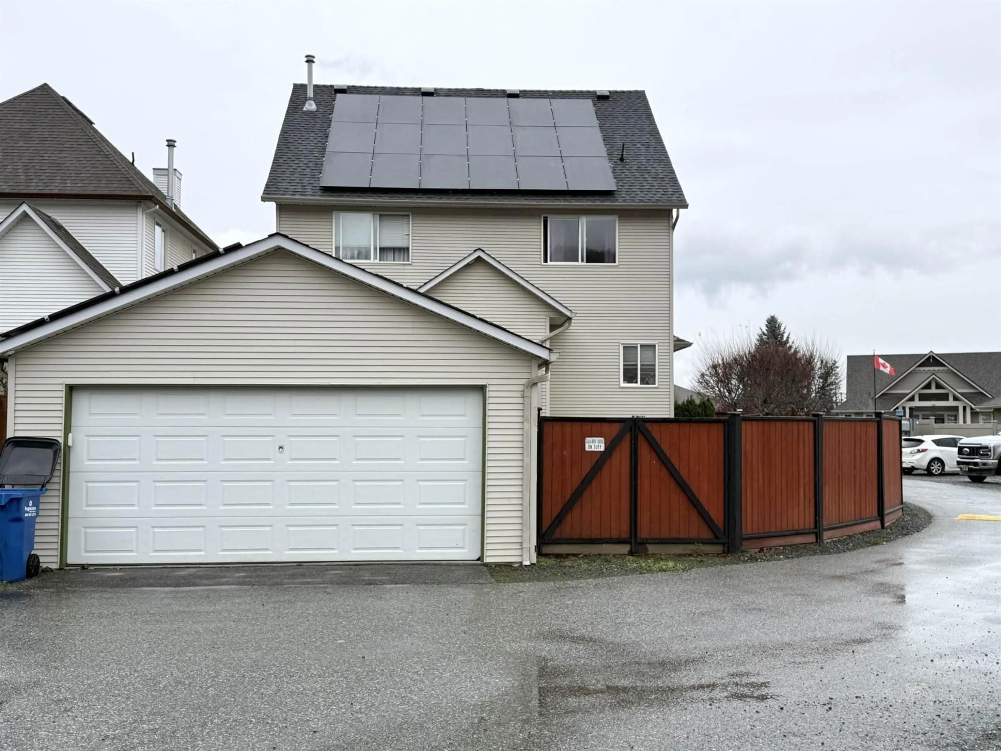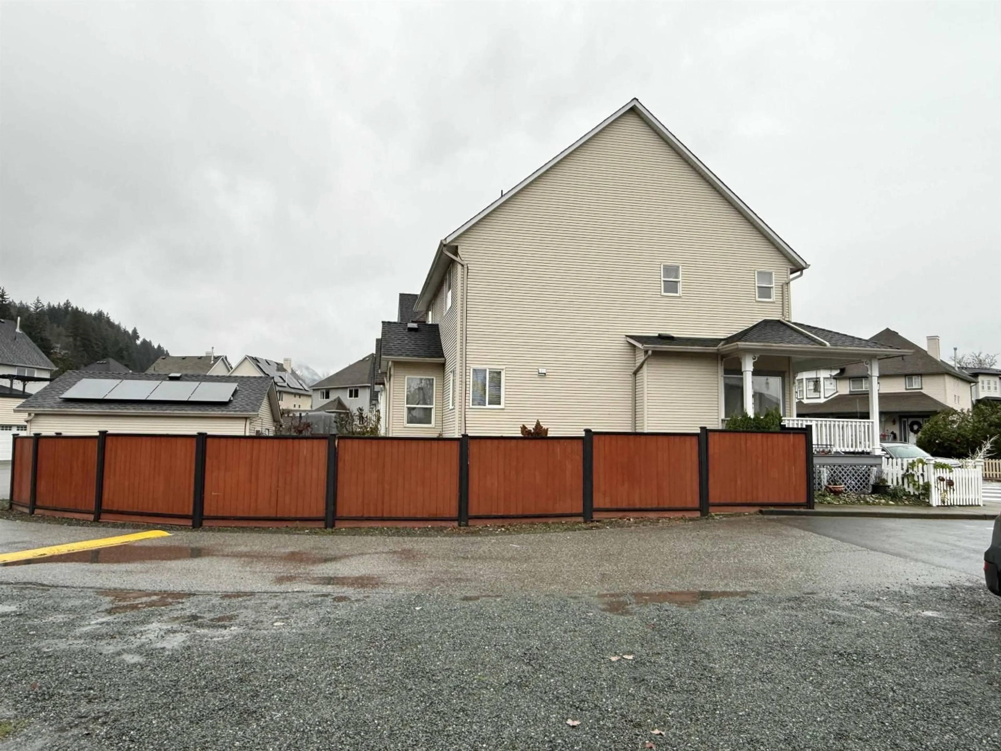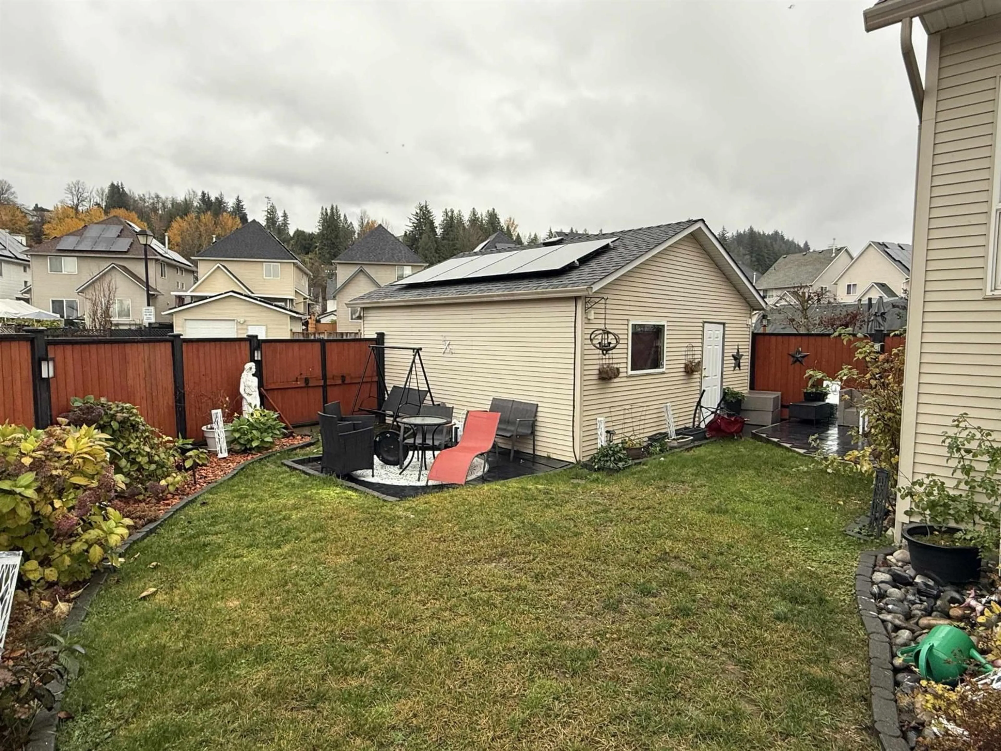46442 CHESTER DRIVE, Chilliwack, British Columbia V2R5N4
Contact us about this property
Highlights
Estimated valueThis is the price Wahi expects this property to sell for.
The calculation is powered by our Instant Home Value Estimate, which uses current market and property price trends to estimate your home’s value with a 90% accuracy rate.Not available
Price/Sqft$298/sqft
Monthly cost
Open Calculator
Description
SERIOUS UPGRADES worth $135k.This beautiful 5 BDRM 4 BATH corner home has it all. The owner has spent over $135,000 in the last 1-2 yrs adding NEW Solar Panels on the house & garage, cost $50K-no Hydro Bill-Annual Rebate of $500-$600 est. A/C heat pump -8k, Inside panel-$3k, New laminate HW flooring throughout the entire house including stairs $36K, Redesigned gorgeous kitchen cabinets & granite counter tops $33k, Crown Molding $4k, New Fridge $7k, Microwave $2k, Outside Deck ad patio Tiling 8k, New Washer/Dryer, New paint inside and out, NEW Roof 3-4 Yrs Old, New Fire Sprinkler System, New MB-WIC. A must see HOME. Nothing to do but move in. Wonderful caring community. (id:39198)
Property Details
Interior
Features
Main level Floor
Living room
16.8 x 9.1Kitchen
10.7 x 12.6Dining room
18.5 x 8.7Family room
18.2 x 12.6Property History
 29
29
