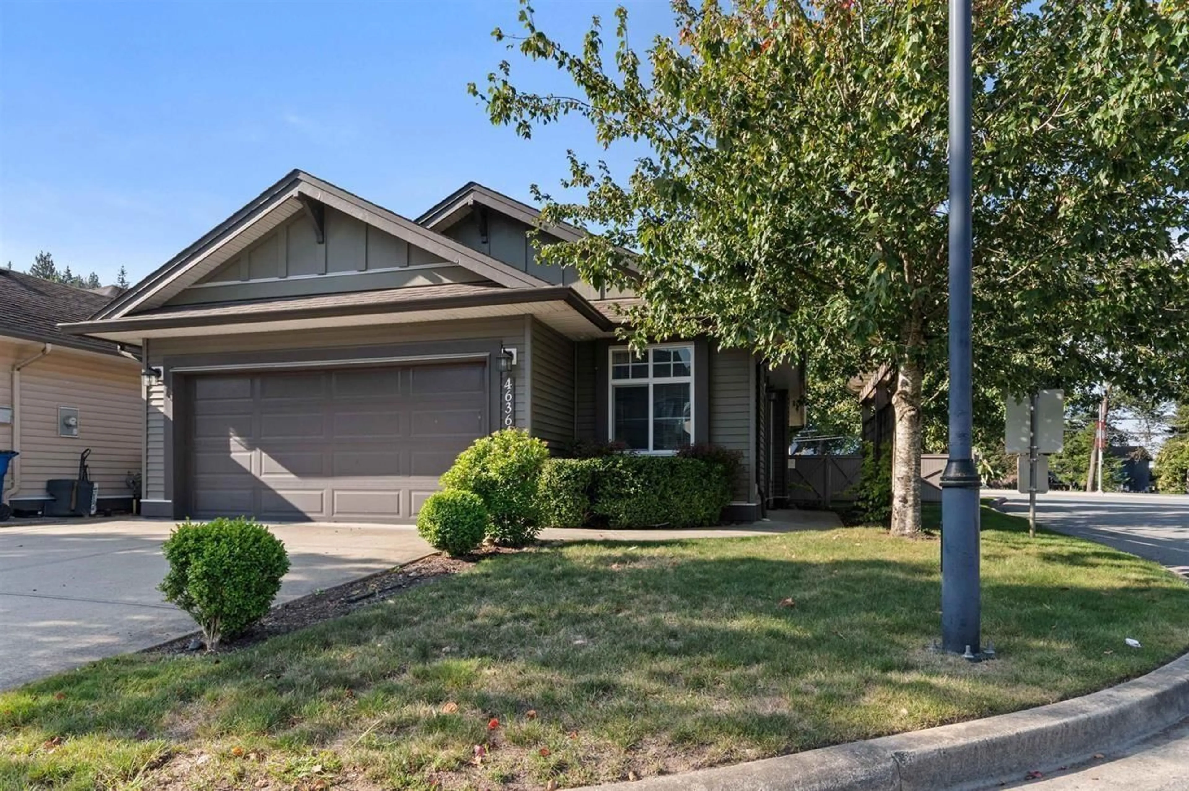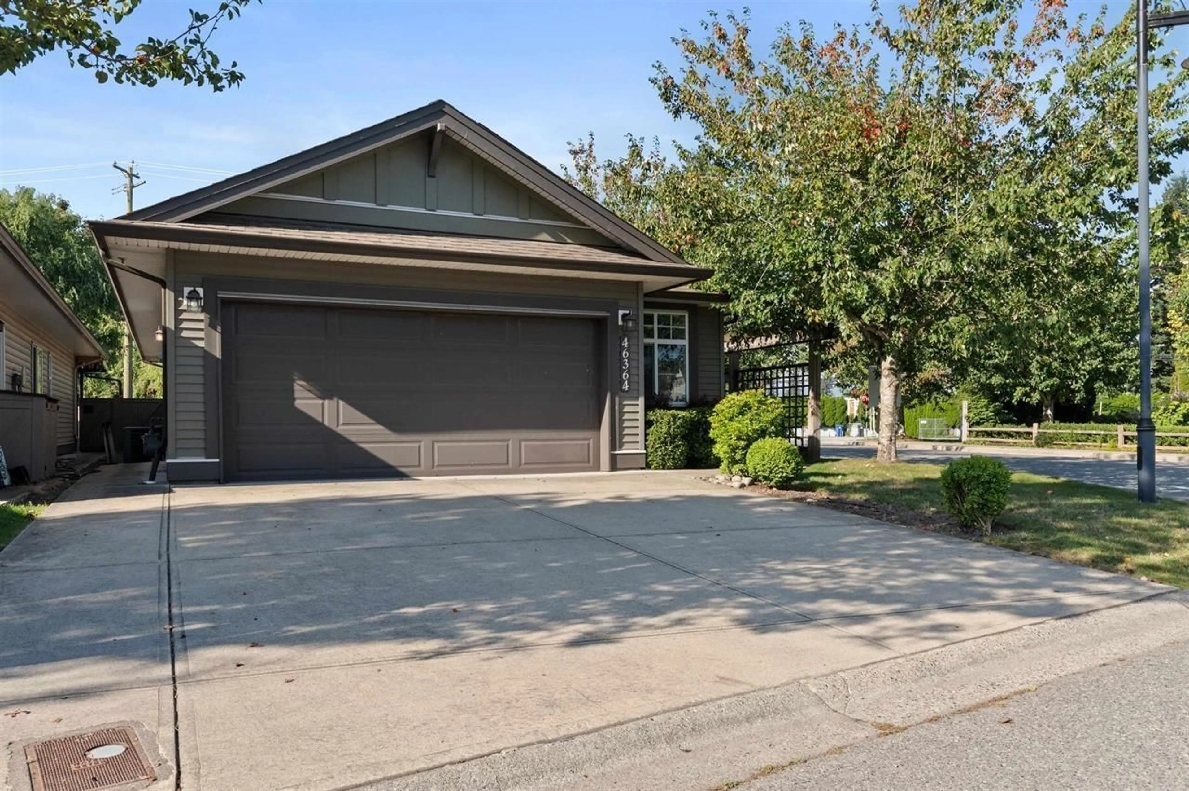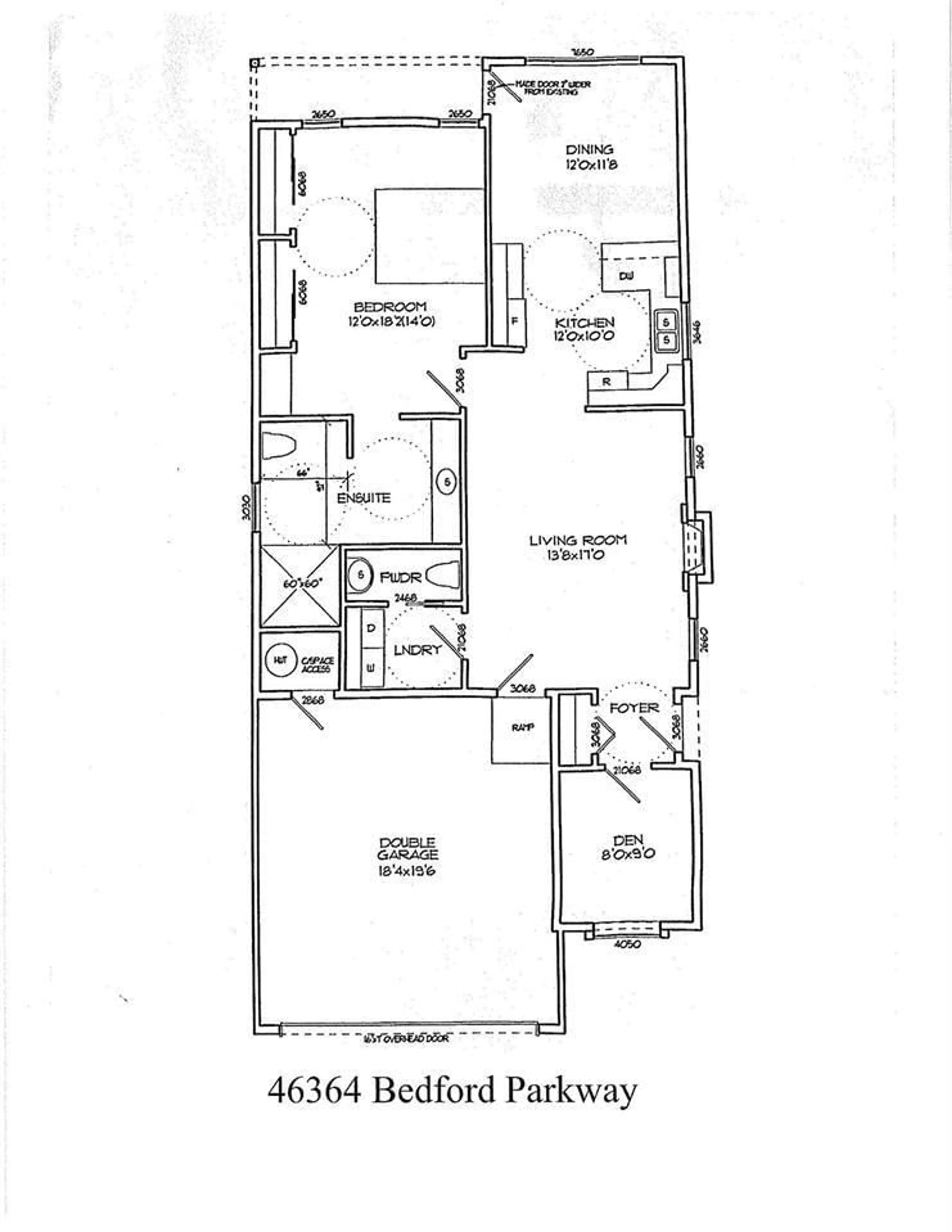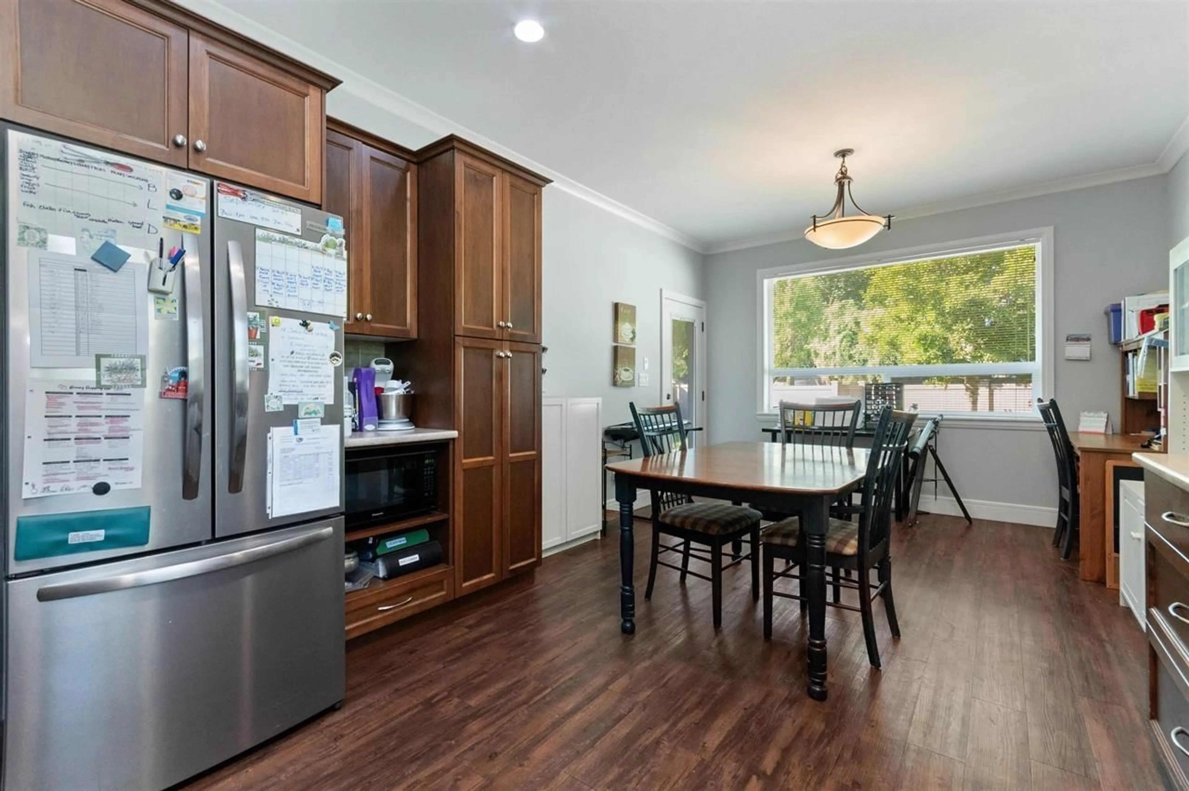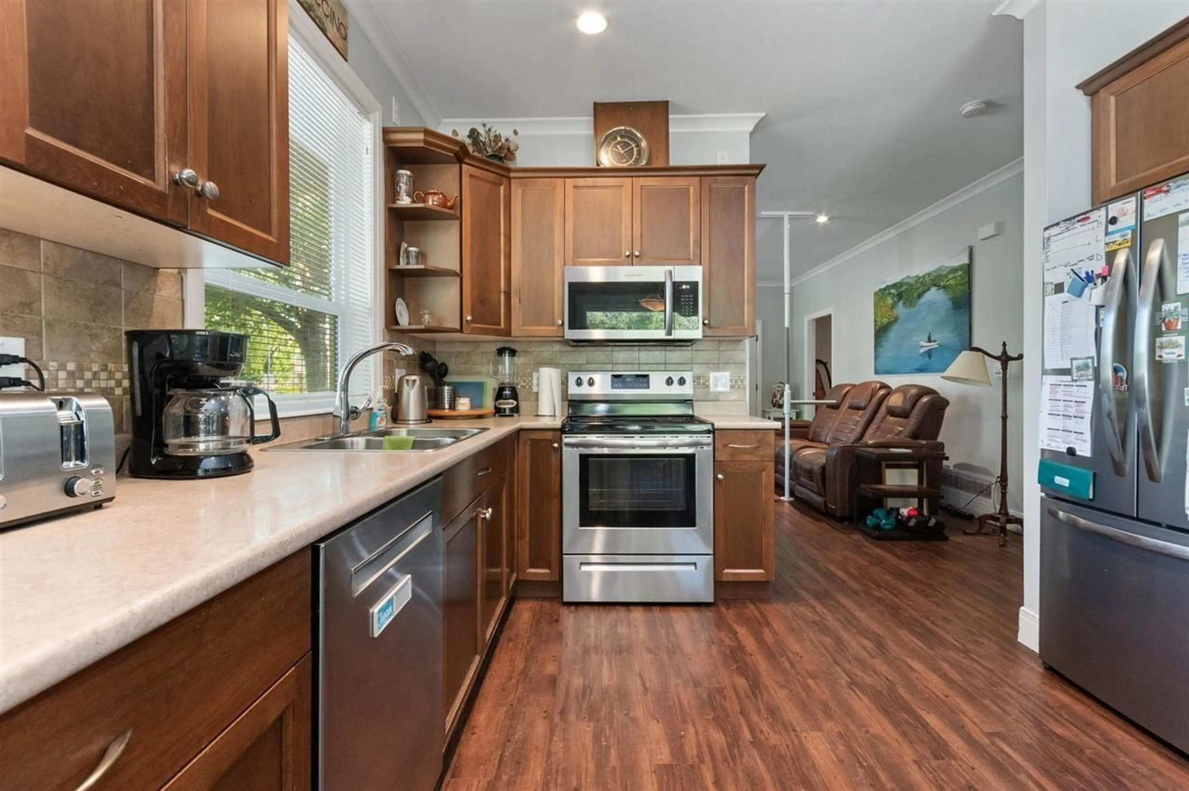46364 BEDFORD PARKWAY, Chilliwack, British Columbia V2R5N4
Contact us about this property
Highlights
Estimated valueThis is the price Wahi expects this property to sell for.
The calculation is powered by our Instant Home Value Estimate, which uses current market and property price trends to estimate your home’s value with a 90% accuracy rate.Not available
Price/Sqft$498/sqft
Monthly cost
Open Calculator
Description
*** Open House - Sunday (Jan. 18) 2:00 to 4:00 pm ** Amberwood! Rare Detached Rancher designed for full wheelchair accessibility with a standard kitchen set up. No hallways"-direct access from the living room to the bedroom. Features include a large roll-in shower, 1 1/2 bathrooms, a spacious primary bedroom + den, newer appliances & the comfort of air conditioning. Corner lot with a large backyard, insulated double garage plus extra parking. Leaf Guard gutters with a lifetime warranty add peace of mind. Covered patio offers year-round enjoyment of the backyard. Perfect for those seeking mobility-friendly living, planning for future mobility needs or first-time buyers wanting single-level convenience. Prime location near shopping, dining, doctors & more. No age restrictions "- this one is rare! (id:39198)
Property Details
Interior
Features
Main level Floor
Living room
13.6 x 17Kitchen
12 x 10Dining room
12 x 11.8Primary Bedroom
12 x 18.2Property History
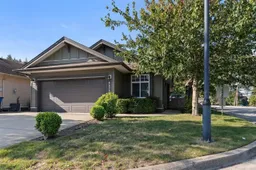 29
29
