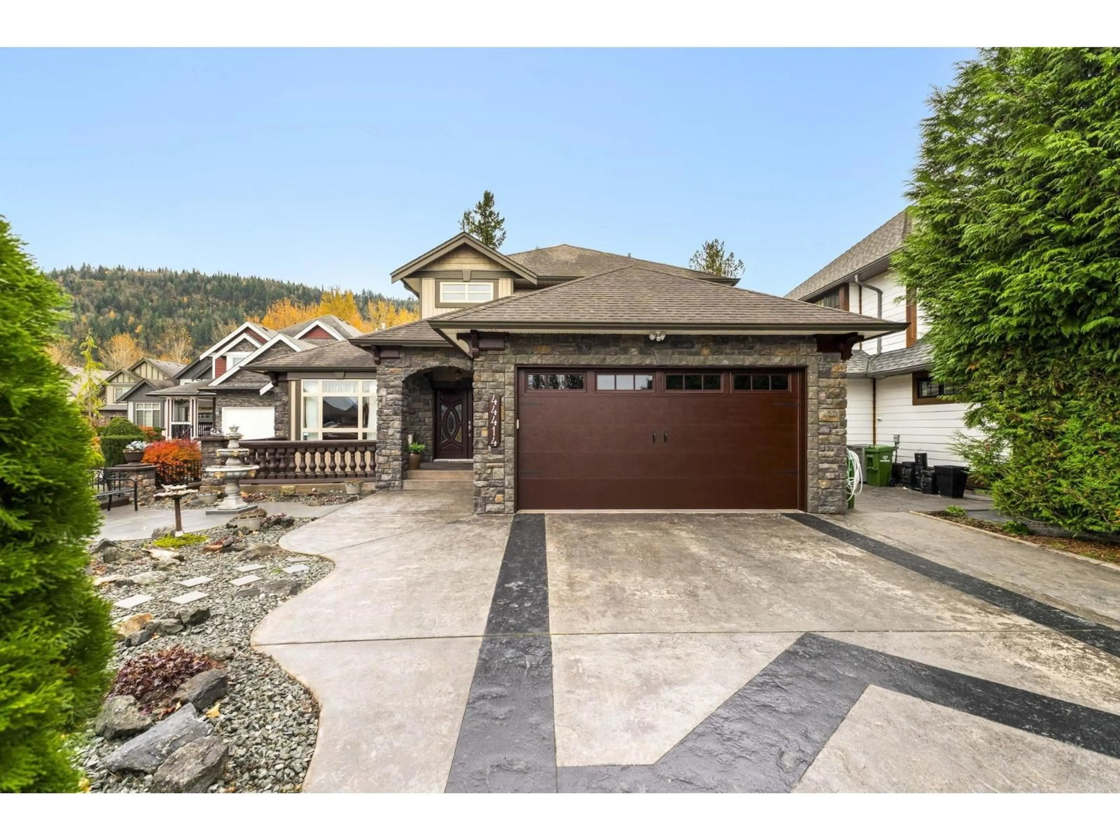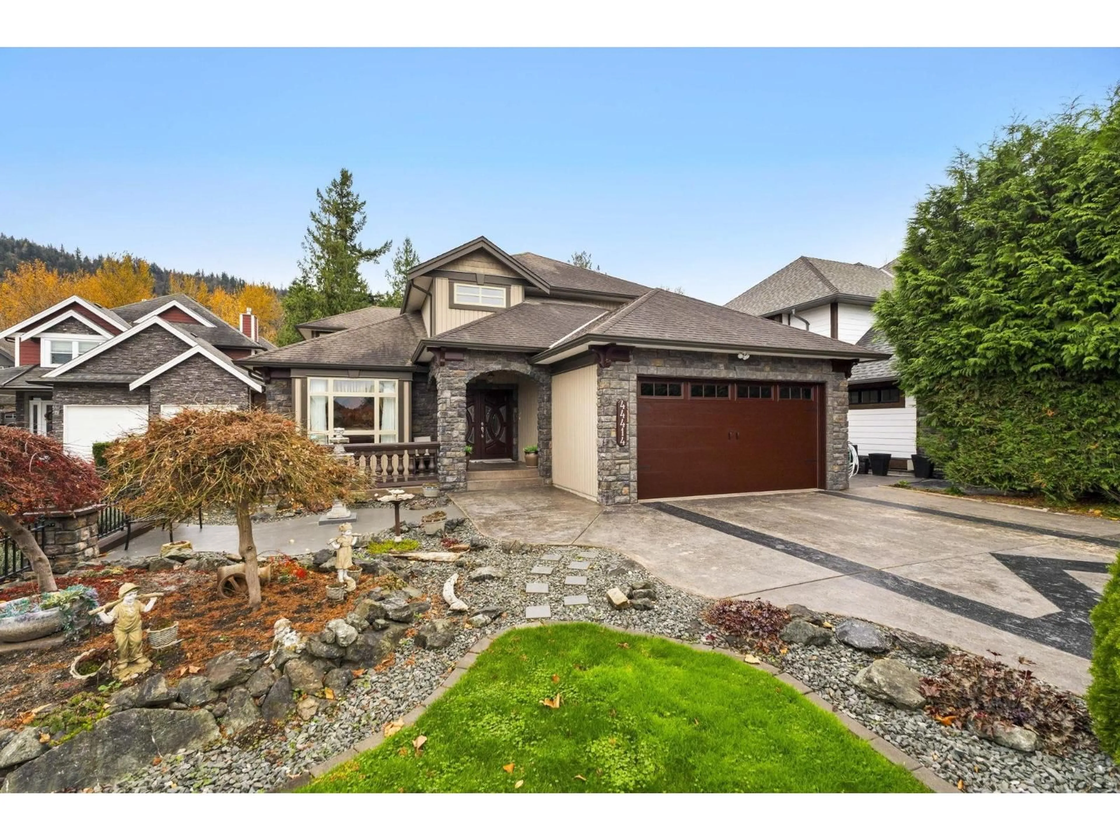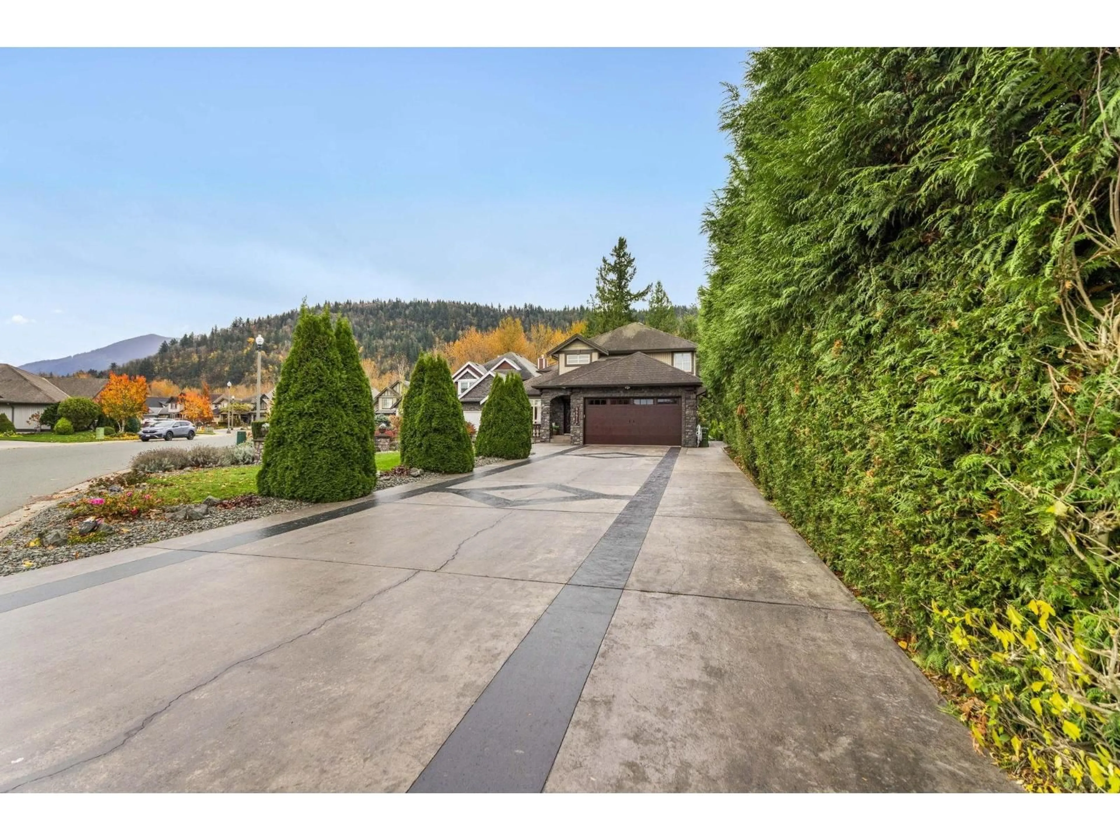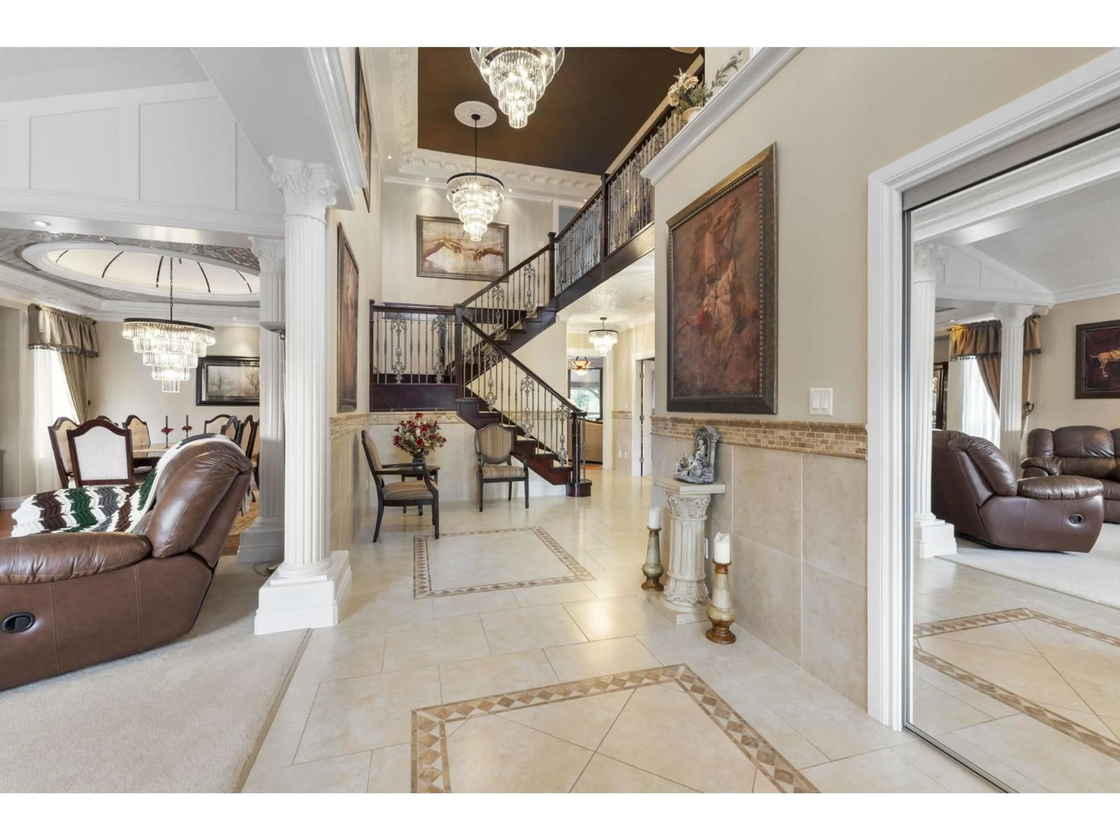44414 MCLAREN DRIVE, Chilliwack, British Columbia V2R0A3
Contact us about this property
Highlights
Estimated valueThis is the price Wahi expects this property to sell for.
The calculation is powered by our Instant Home Value Estimate, which uses current market and property price trends to estimate your home’s value with a 90% accuracy rate.Not available
Price/Sqft$401/sqft
Monthly cost
Open Calculator
Description
Stunning custom built 2 story with basement home on sought after McLaren Drive, just steps from the Vedder River, trails, and world-class fishing. This 4,800+ sq ft residence sits on a 0.30 acre lot with an impressive 80' driveway offering parking for multiple vehicles, RVs, a boat and all your guests. This home was built with attention to detail throughout and boast features such as a grand foyer showcasing 18' ceilings, custom millwork, imported finishings, and beautiful French doors. The gourmet kitchen features solid cabinetry, corian counters, S/S appliances, and a large island perfect for entertaining. Enjoy the fully fenced private yard with spacious patio and elegant gazebo. The luxurious primary bedroom includes a cozy fireplace, his & her closets, patio access, and a spa-like ensuite. The fully finished basement offers a 1 bed suite plus additional rec/guest space with potential for a 3 bedroom & 2 bathroom suite! Amazing location close to Garrison Crossing, Cultus Lake, Hwy 1, and recreation! (id:39198)
Property Details
Interior
Features
Lower level Floor
Living room
26.6 x 14.1Laundry room
9.6 x 8.7Kitchen
10.7 x 9.4Recreational, Games room
12.9 x 11.9Property History
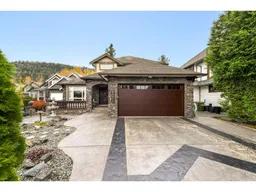 40
40
