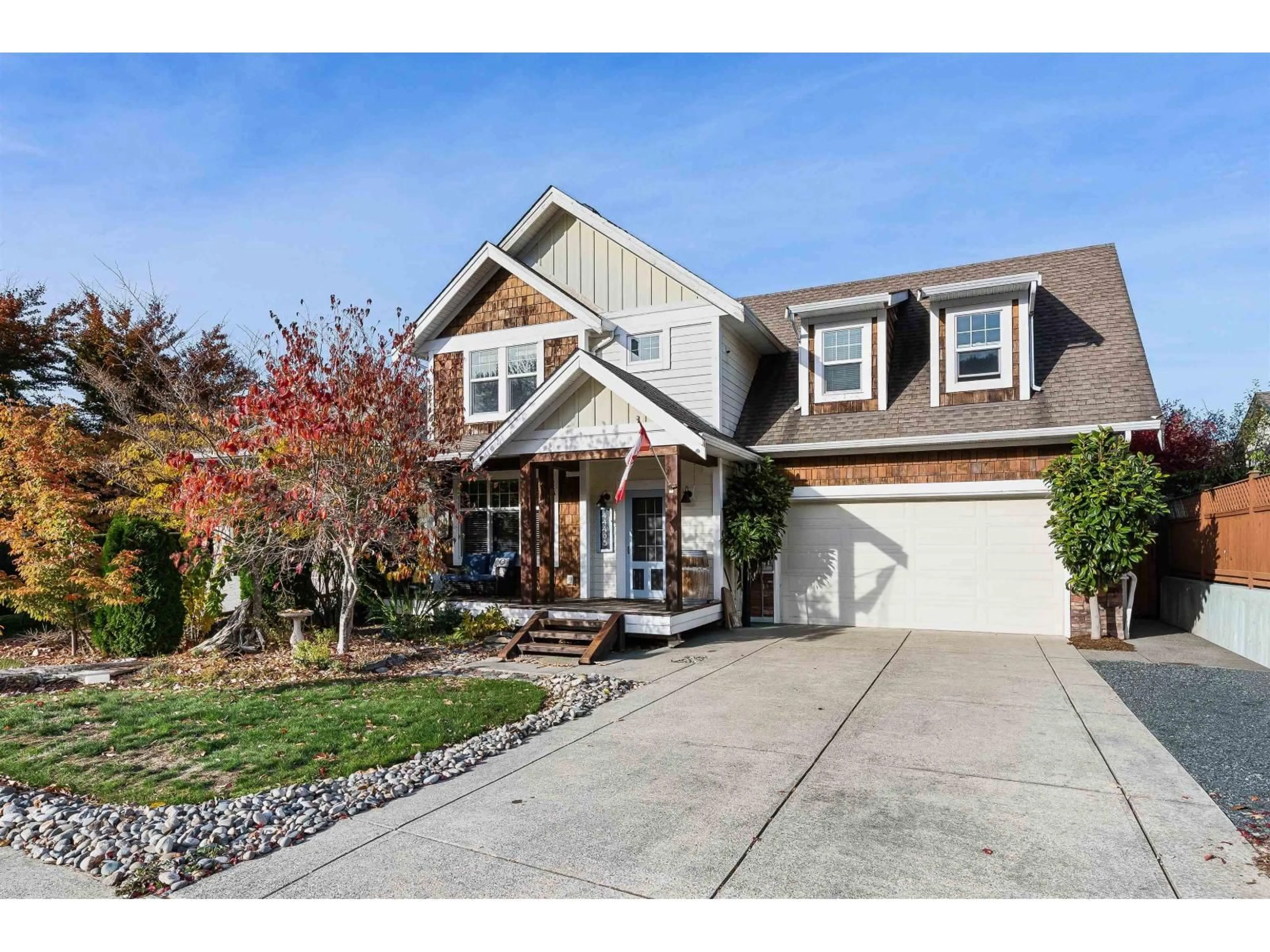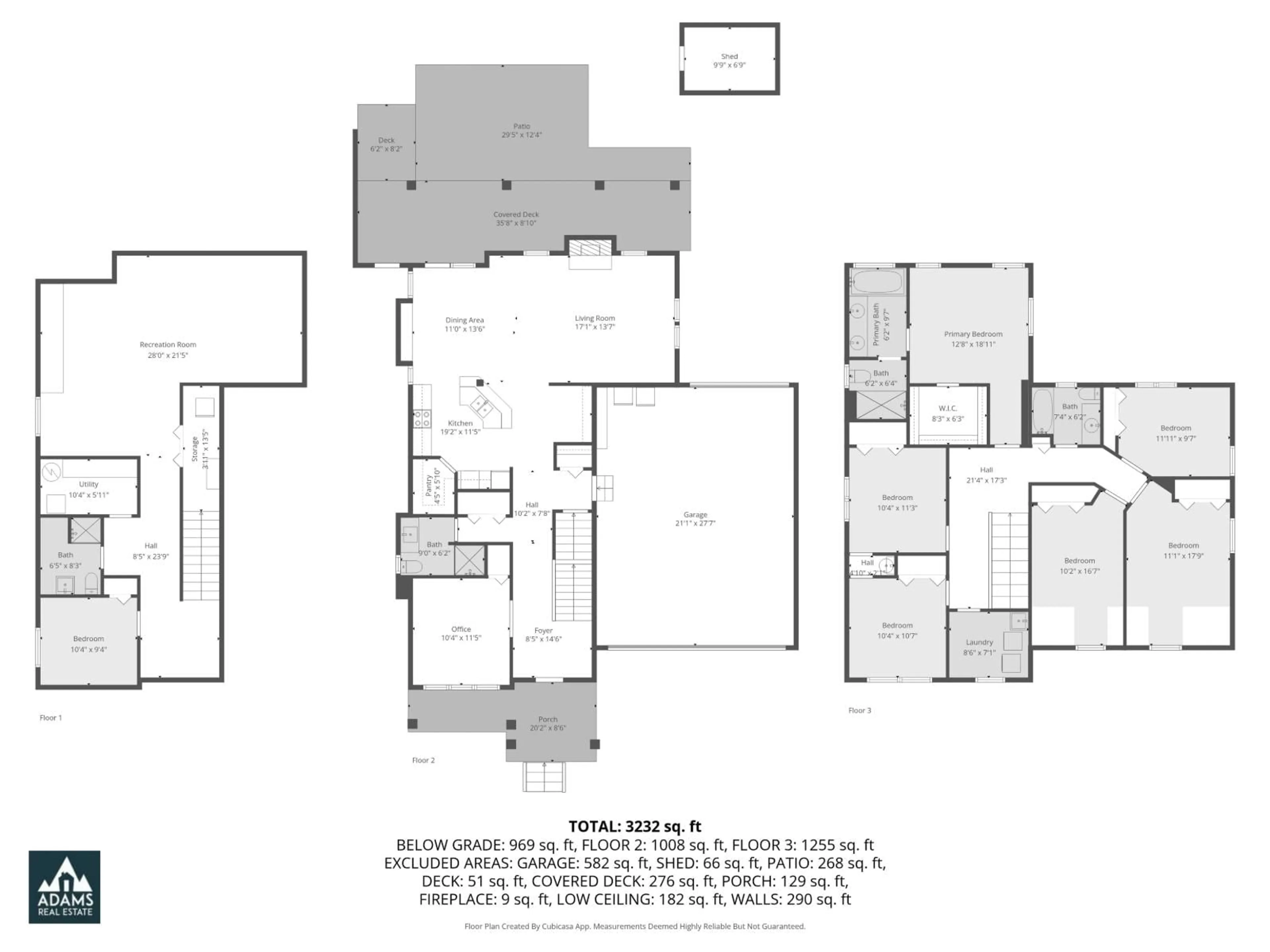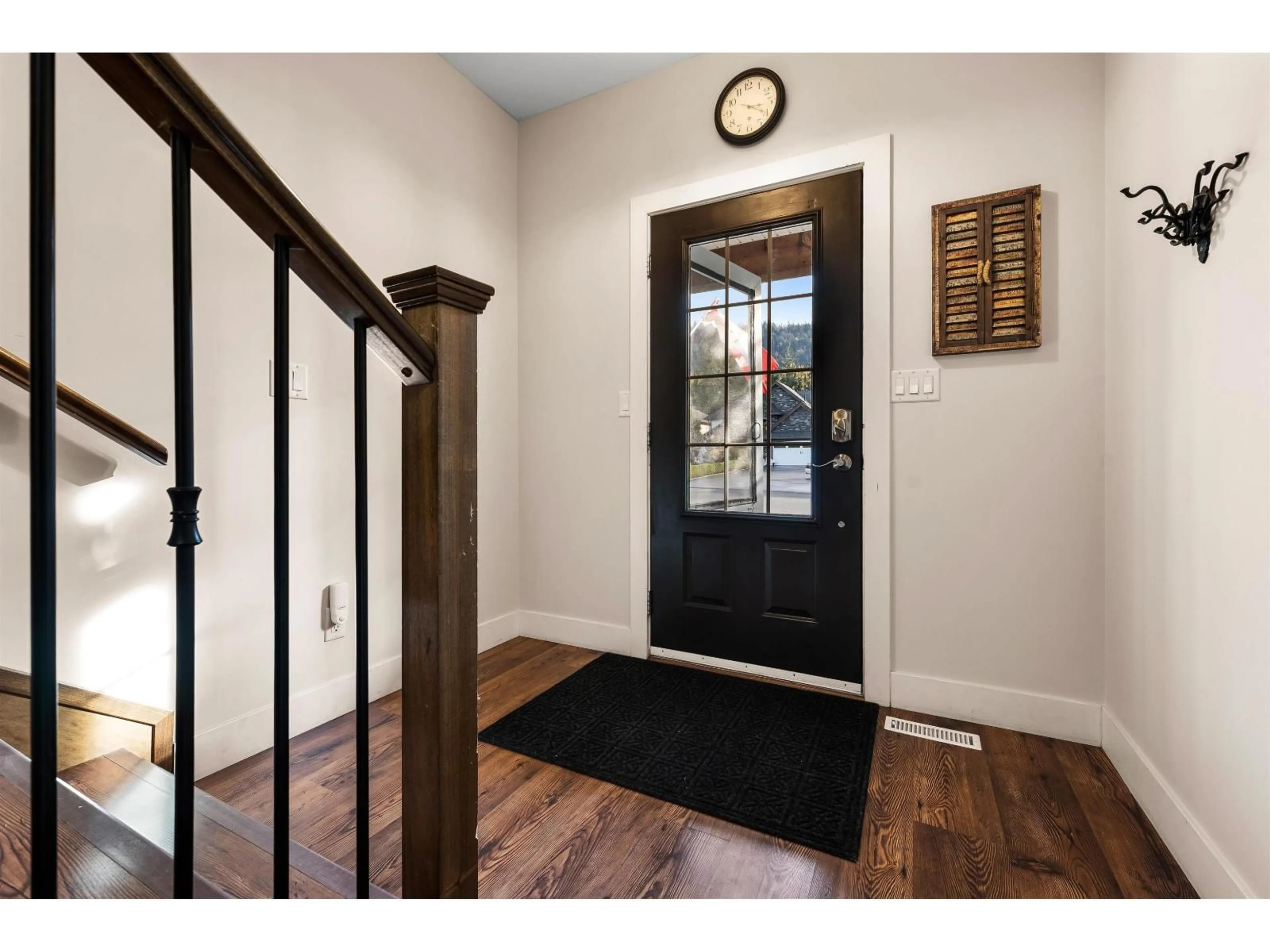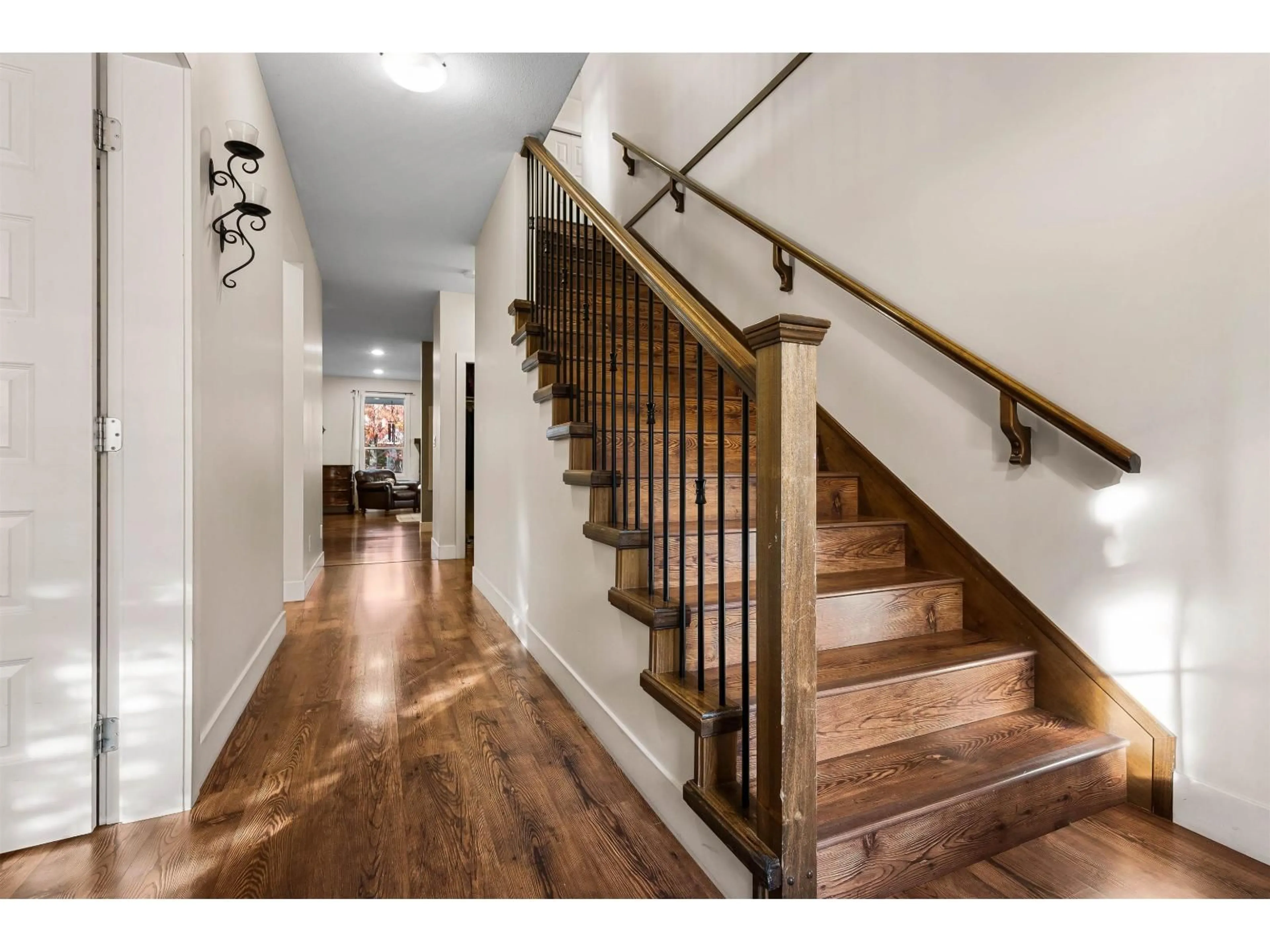44405 MCLAREN DRIVE, Chilliwack, British Columbia V2R0A3
Contact us about this property
Highlights
Estimated valueThis is the price Wahi expects this property to sell for.
The calculation is powered by our Instant Home Value Estimate, which uses current market and property price trends to estimate your home’s value with a 90% accuracy rate.Not available
Price/Sqft$417/sqft
Monthly cost
Open Calculator
Description
This beautiful 2-storey home with a full basement is IDEALLY LOCATED JUST STEPS FROM THE ROTARY TRAIL, CLOSE TO GARRISON CROSSING, & NEAR ALL LEVELS OF SCHOOLS. With 7 bdrms & 5 bthrms, this spacious layout offers a bright open-concept great room with a cozy fireplace. The kitchen features a large pantry & an island with a breakfast bar, while the dining area provides plenty of room for family gatherings. Step outside to a COVERED PATIO & A FULLY FENCED BACKYARD, offering a great space to relax, play, or entertain year-round. The FULLY FINISHED BASEMENT offers a versatile rec room & plenty of storage space. Additional highlights include a double garage & a detached storage shed for added convenience. Don't miss your chance to own a home in this HIGHLY DESIRABLE SARDIS NEIGHBOURHOOD! * PREC - Personal Real Estate Corporation (id:39198)
Property Details
Interior
Features
Main level Floor
Kitchen
19.1 x 11.5Pantry
4.4 x 5.1Dining room
11 x 13.6Office
10.3 x 11.5Property History
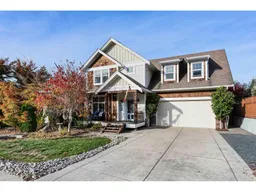 39
39
