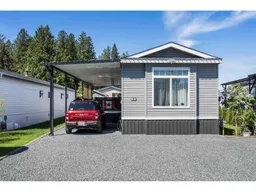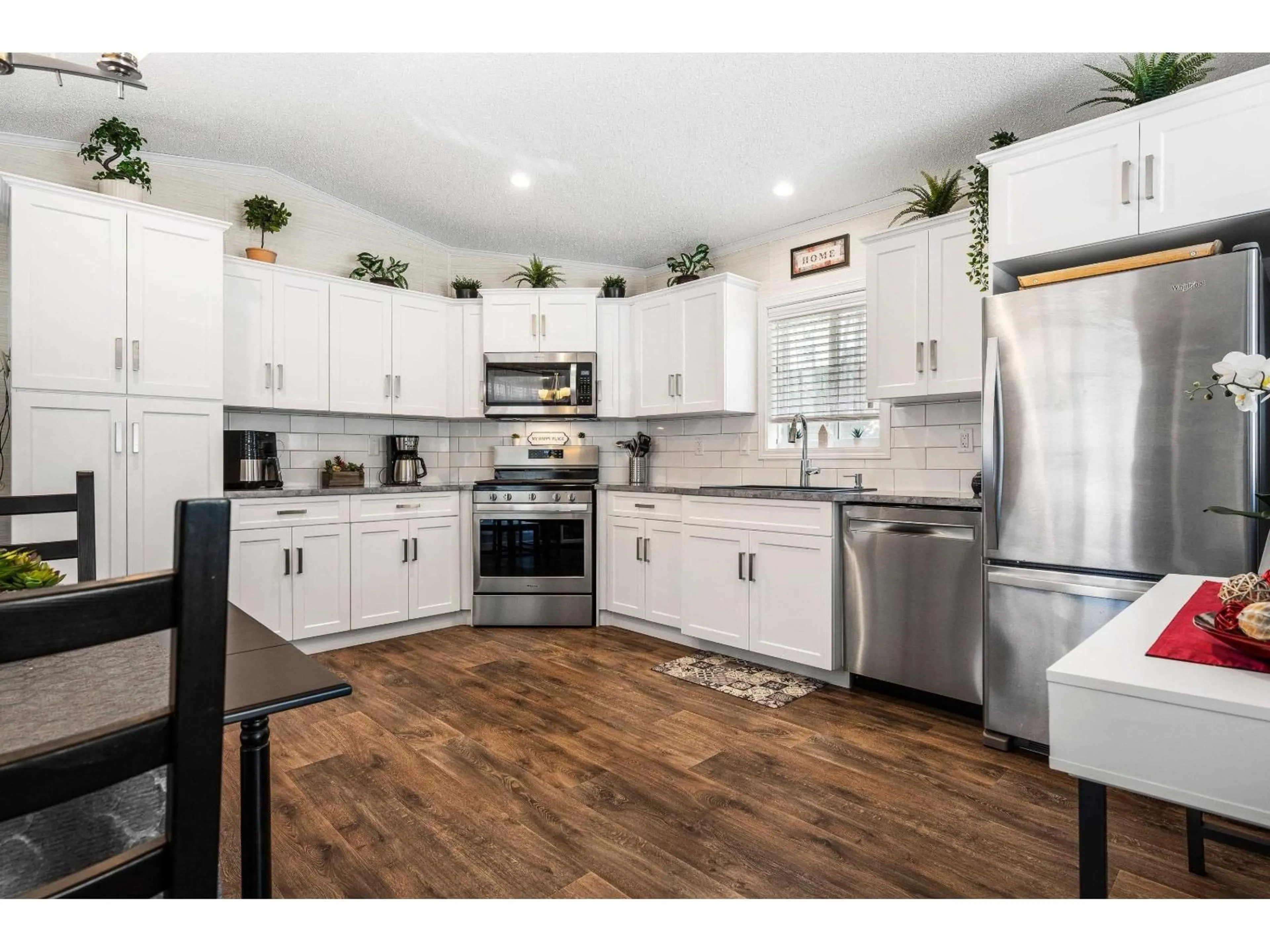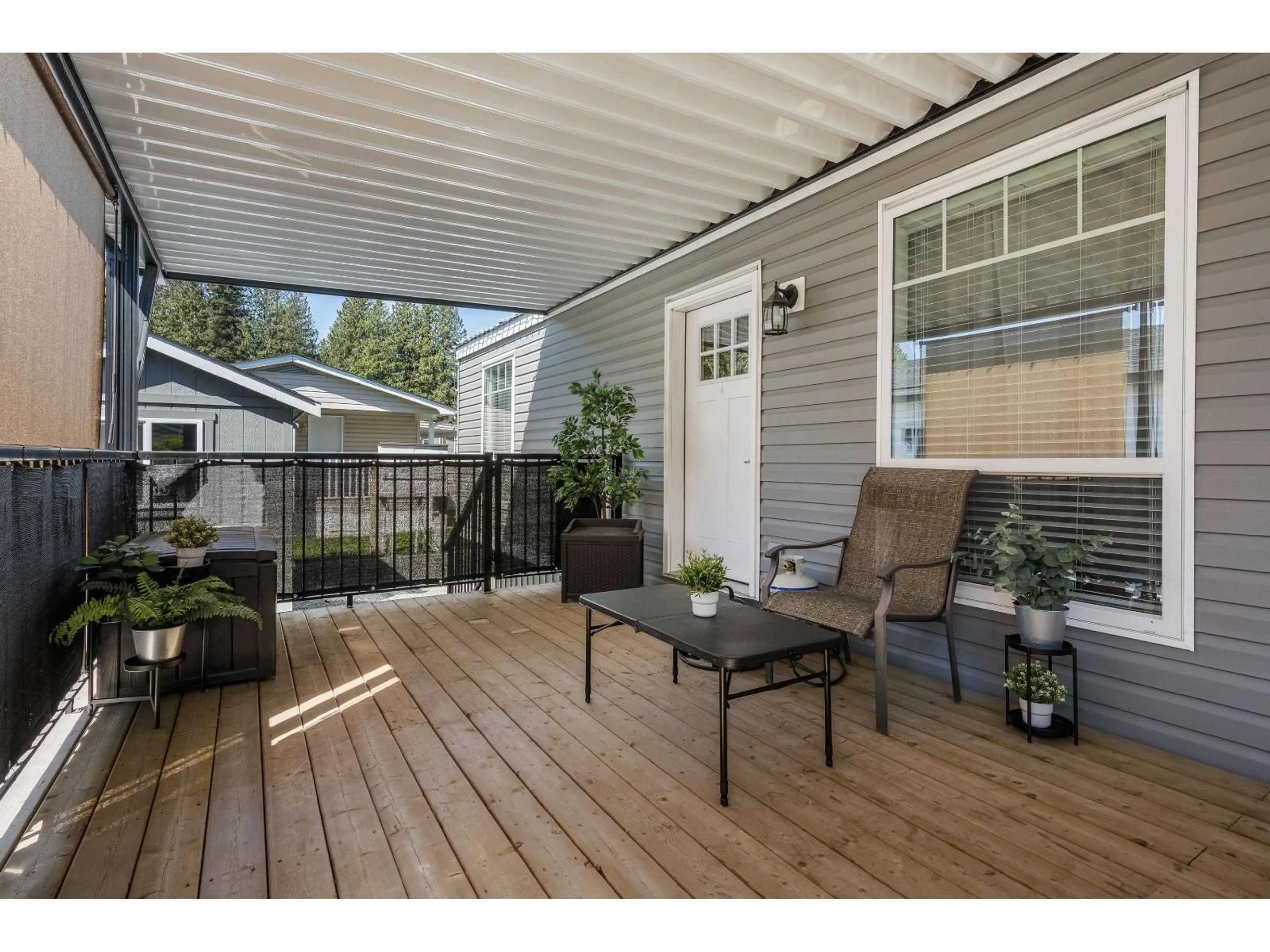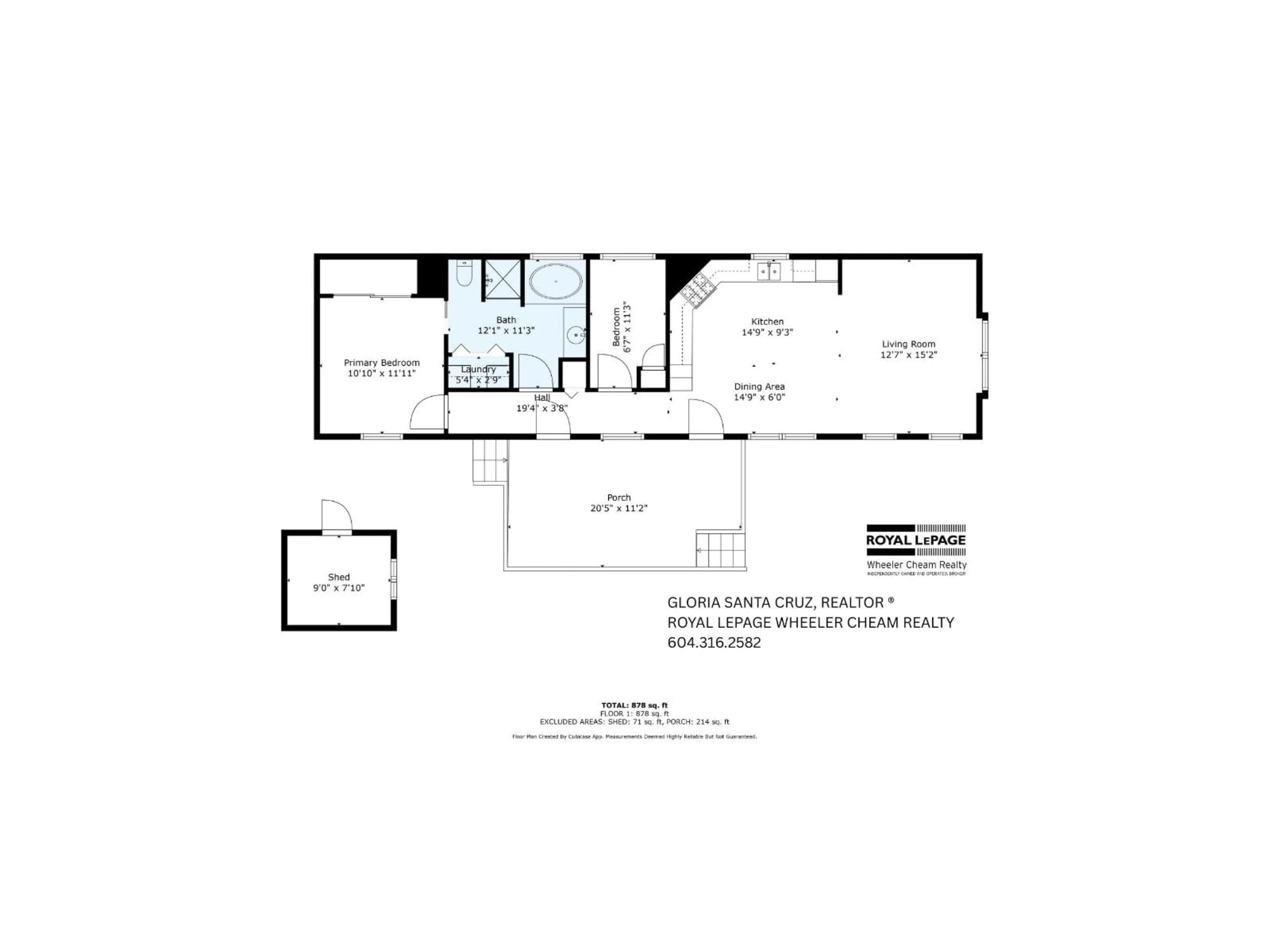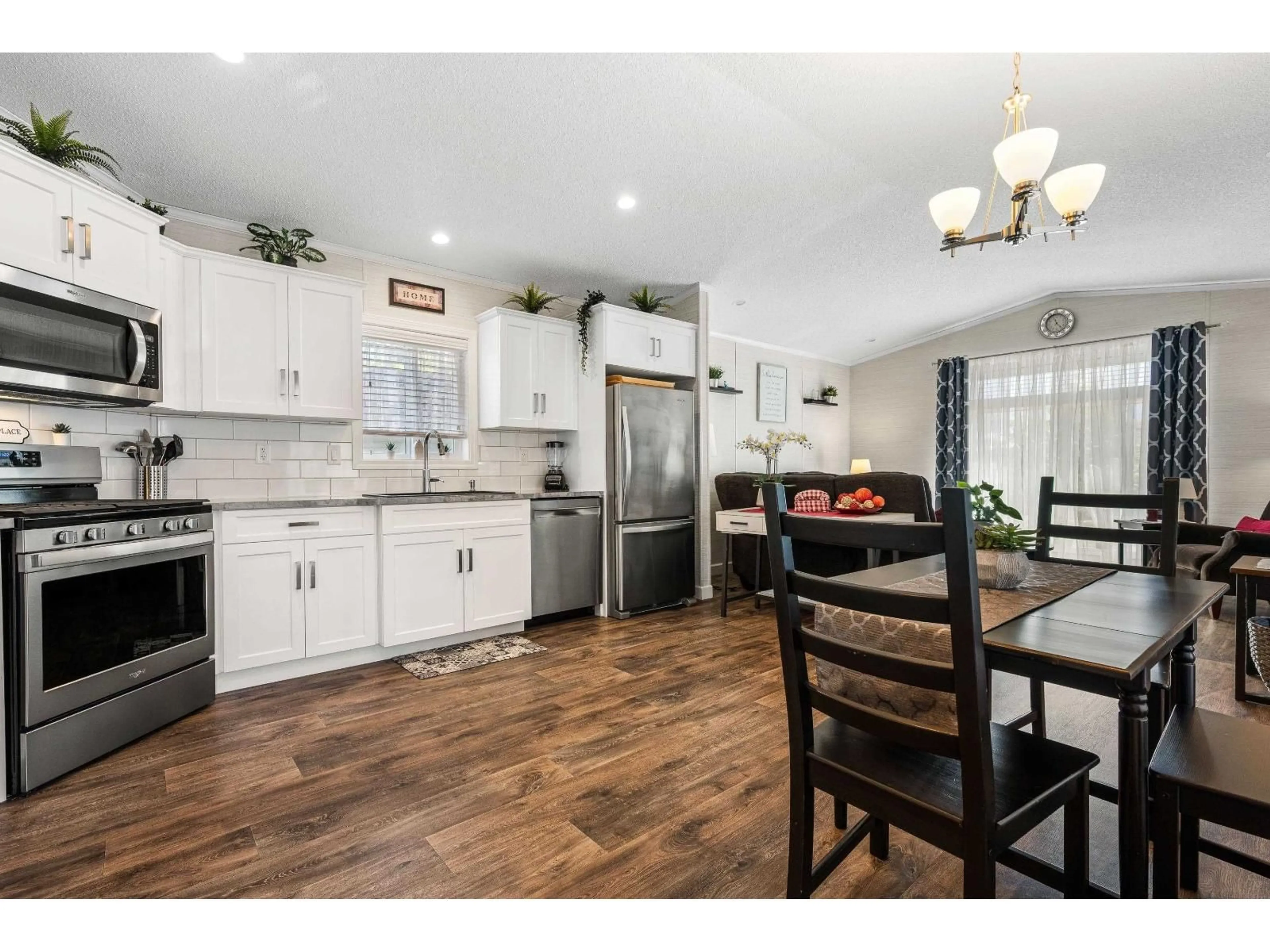26 - 6035 VEDDER ROAD, Chilliwack, British Columbia V2R1E5
Contact us about this property
Highlights
Estimated valueThis is the price Wahi expects this property to sell for.
The calculation is powered by our Instant Home Value Estimate, which uses current market and property price trends to estimate your home’s value with a 90% accuracy rate.Not available
Price/Sqft$323/sqft
Monthly cost
Open Calculator
Description
BEAUTIFUL, TURN KEY, OPEN-CONCEPT home, shows 10/10! Greeted w/ a LARGE COVERED deck inviting you for all year entertaining. Inside, you will be invited by a stunning white kitchen, S/S appliances, GAS stove, NEW dishwasher, OVERSIZED w/d; BACKSPLASH, lam flooring, A/C, PHANTOM screen. The 2 bed, 1 full bath w/ SOAKER TUB is perfect for relaxing in; laundry rm is strategically located hidden in the bathrm. Vaulted ceiling creates a spacious & airy home; natural light coming in from all windows. Outside you have a SHED to store all your extra items. Small dog, no cats, landscaping done, affordable pad fee $550/mo, BEAUTIFUL & GREAT park, furnace recently serviced. 5&10 Yr Home Warr. Close to everything. Age restricted park. Quick possession poss. Could consider trade. (id:39198)
Property Details
Interior
Features
Main level Floor
Enclosed porch
20.4 x 11.2Kitchen
14.7 x 9.3Dining room
14.7 x 6Living room
12.5 x 15.2Property History
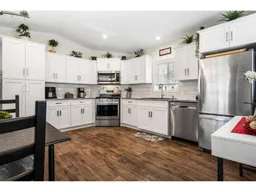 25
25