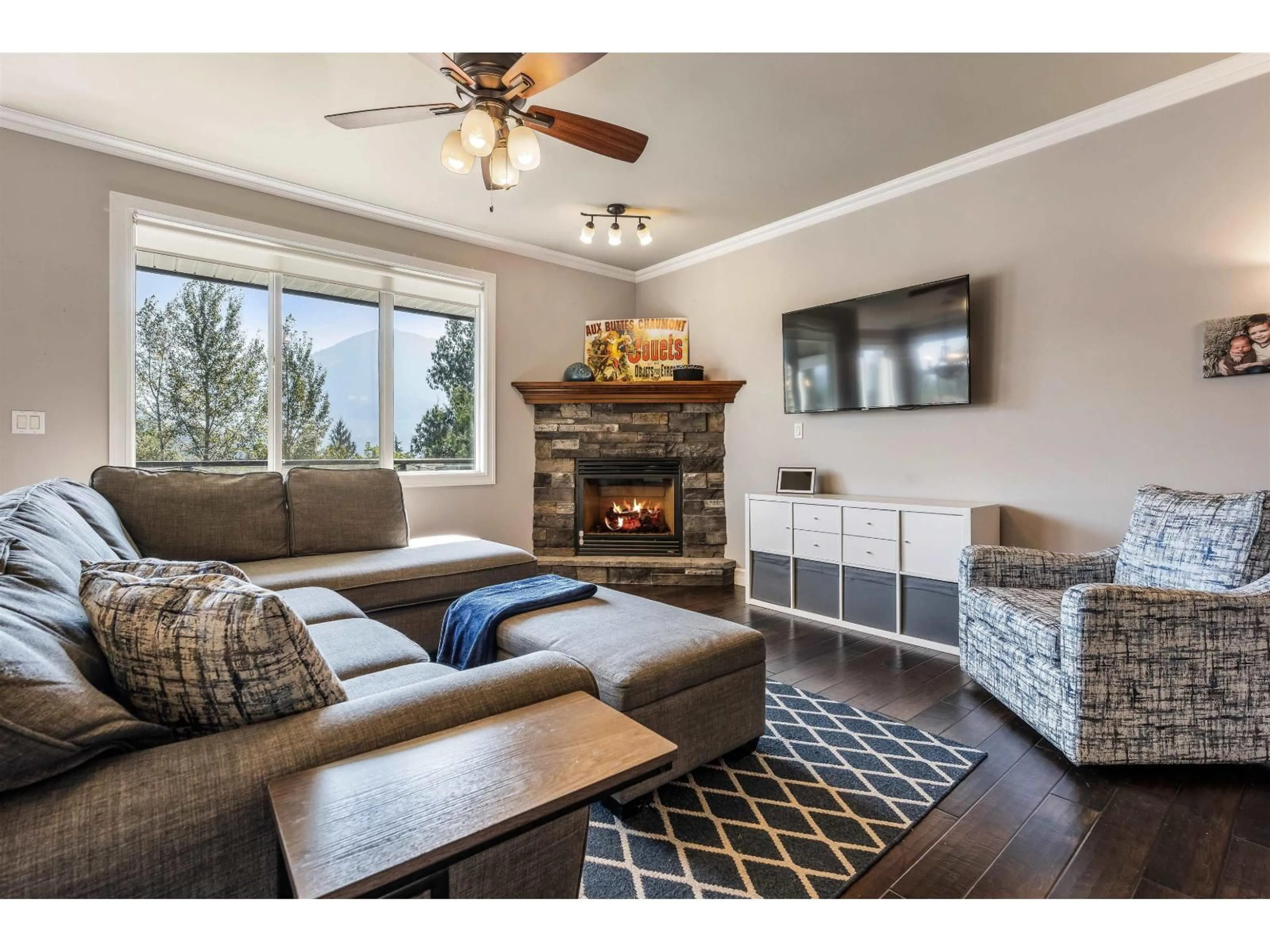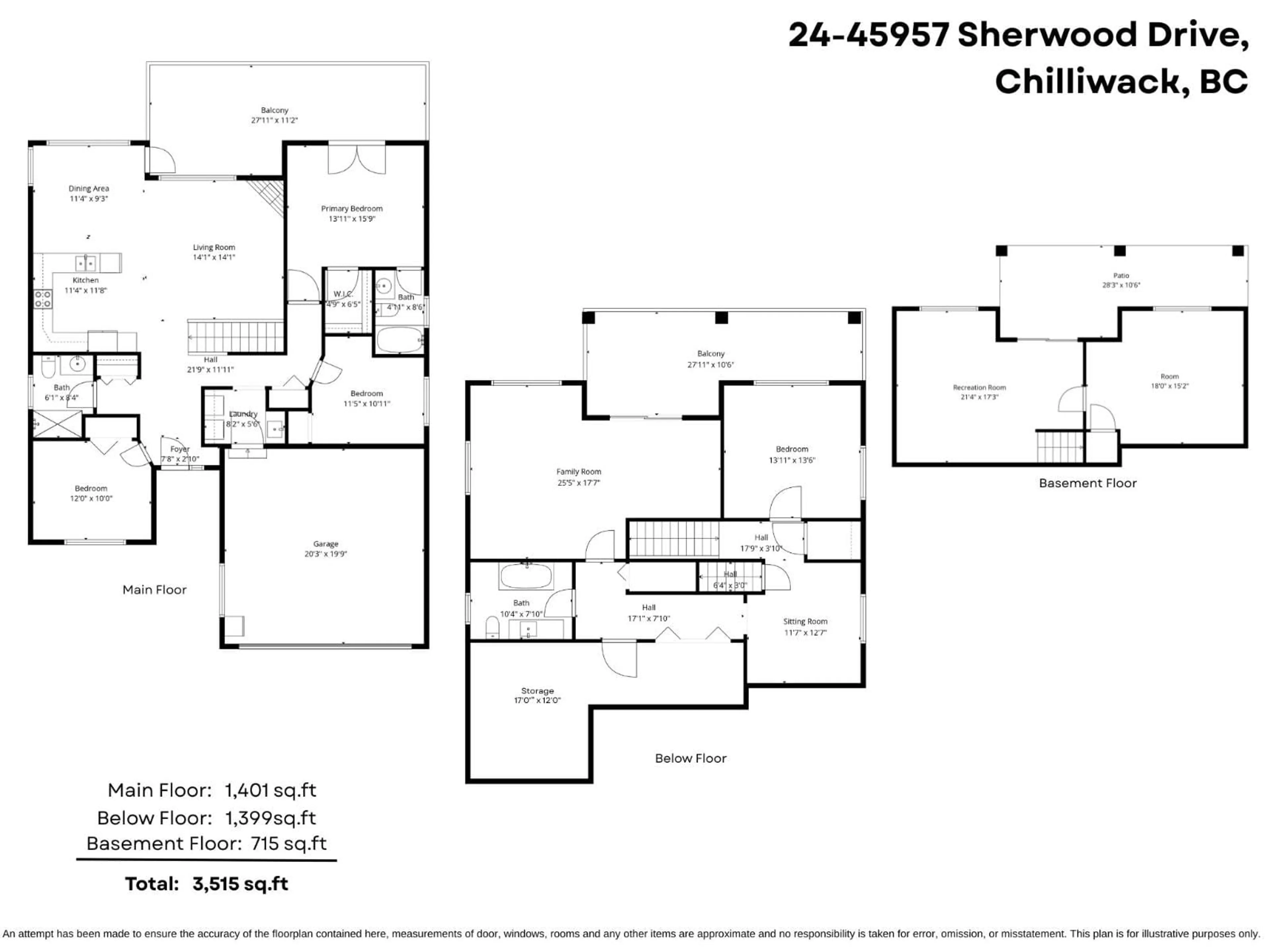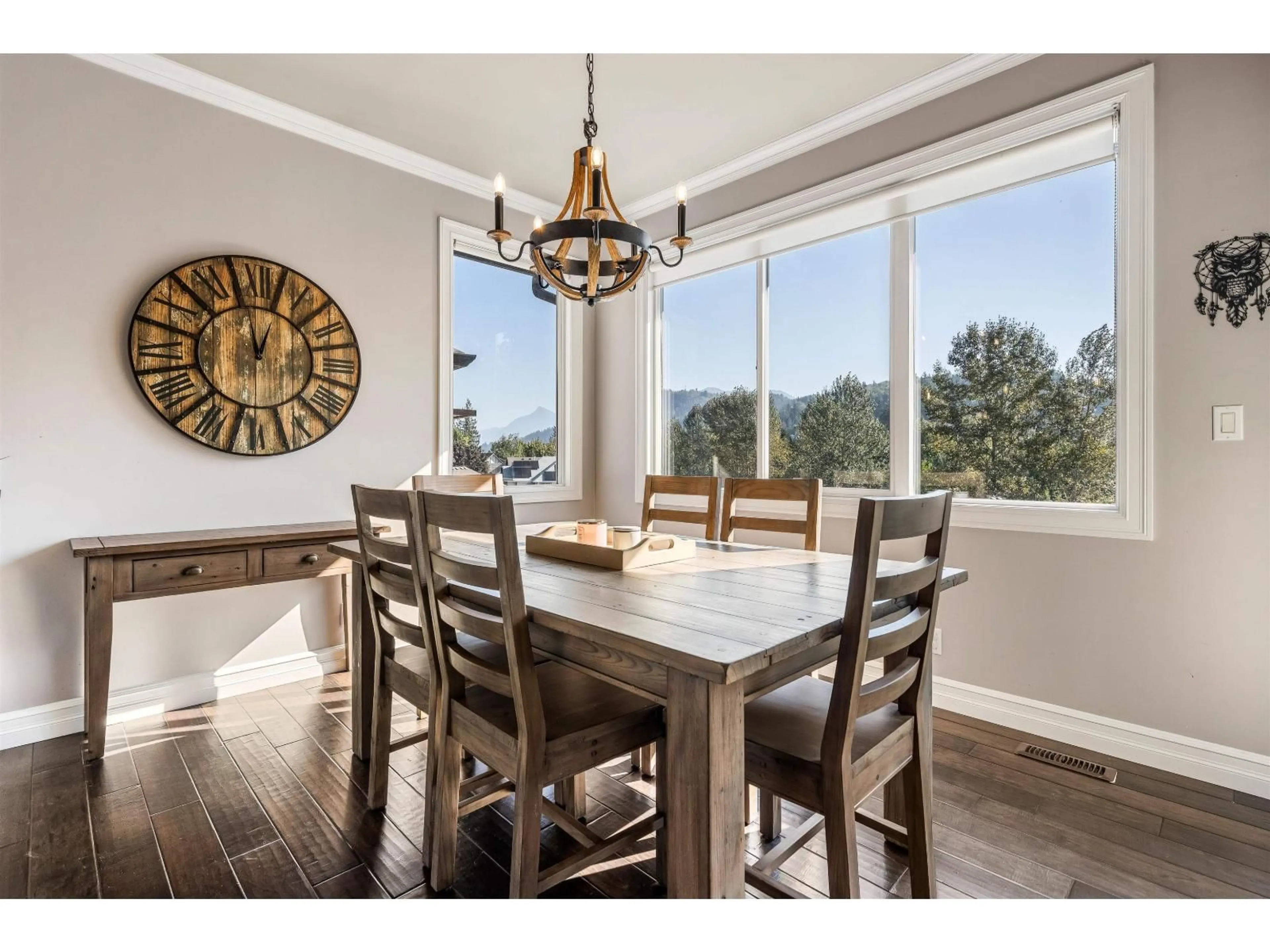24 - 45957 SHERWOOD DRIVE, Chilliwack, British Columbia V2R5Y2
Contact us about this property
Highlights
Estimated valueThis is the price Wahi expects this property to sell for.
The calculation is powered by our Instant Home Value Estimate, which uses current market and property price trends to estimate your home’s value with a 90% accuracy rate.Not available
Price/Sqft$248/sqft
Monthly cost
Open Calculator
Description
CALLING ALL EMPTY NESTERS, retirees, or anyone seeking a turn-key, low-maintenance lifestyle - this home offers comfort AND flexibility in a STUNNING setting! Enjoy all main-floor living w/ 9' ceilings, a SPACIOUS master suite w/4 pc ensuite & W.I.C, & a large covered patio that showcases serene MOUNTAINS VIEWS! The mid-level is ideal for guests with 1-2 bedrooms, AMPLE storage, a covered patio, & a beautiful full bathroom w/ relaxing soaker tub. The lower level boasts a SOUNDPROOF MEDIA ROOM plus a versatile flex space "- PERFECT for a gym or home office. With thoughtful design across all levels, this home provides the convenience of single-level living without sacrificing the extra space you love. An EXCEPTIONAL opportunity to enjoy low-maintenance living without compromising space! * PREC - Personal Real Estate Corporation (id:39198)
Property Details
Interior
Features
Main level Floor
Foyer
7.6 x 2.1Bedroom 2
12 x 10Primary Bedroom
13.9 x 15.9Other
4.7 x 6.5Condo Details
Amenities
Laundry - In Suite
Inclusions
Property History
 40
40





