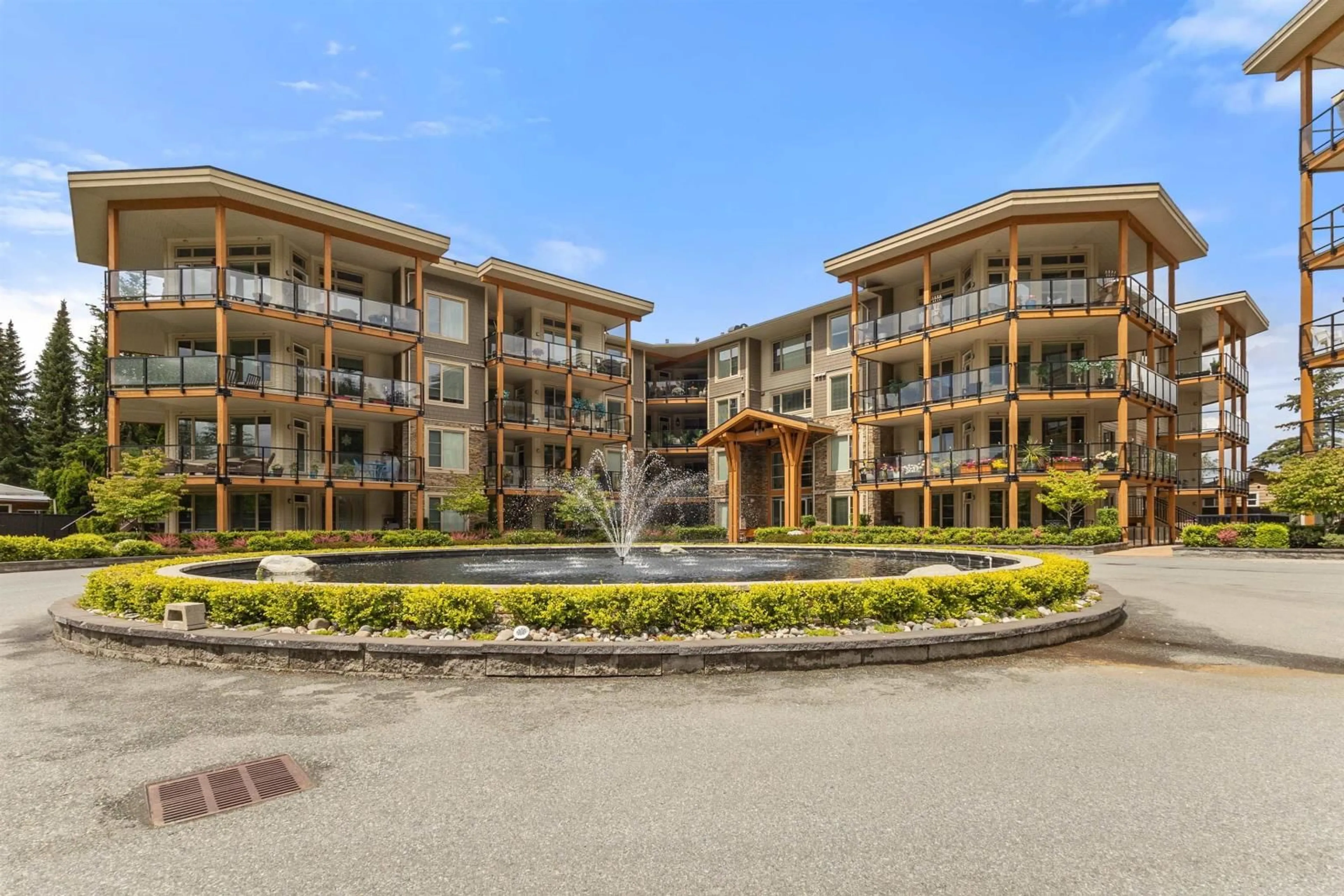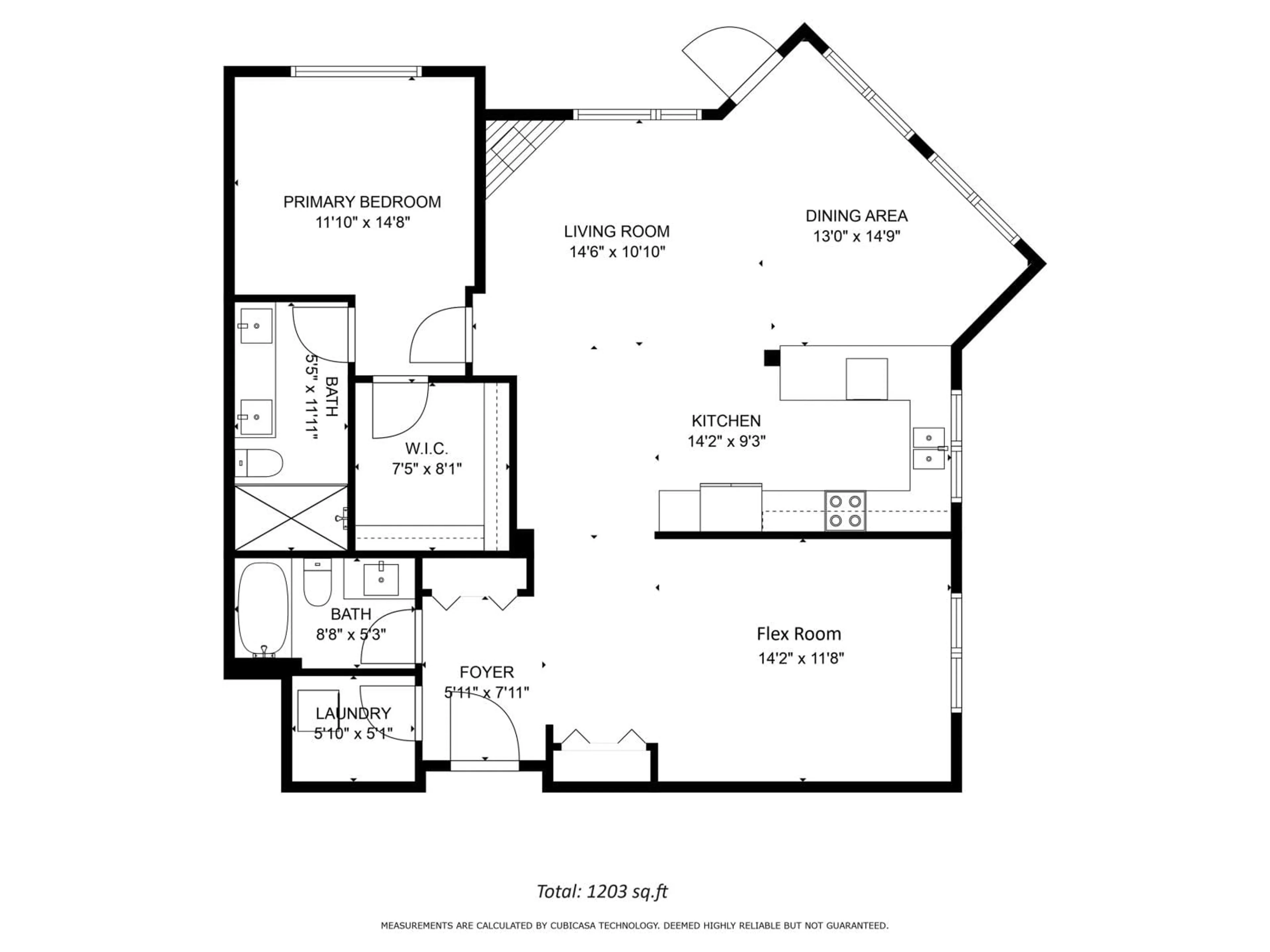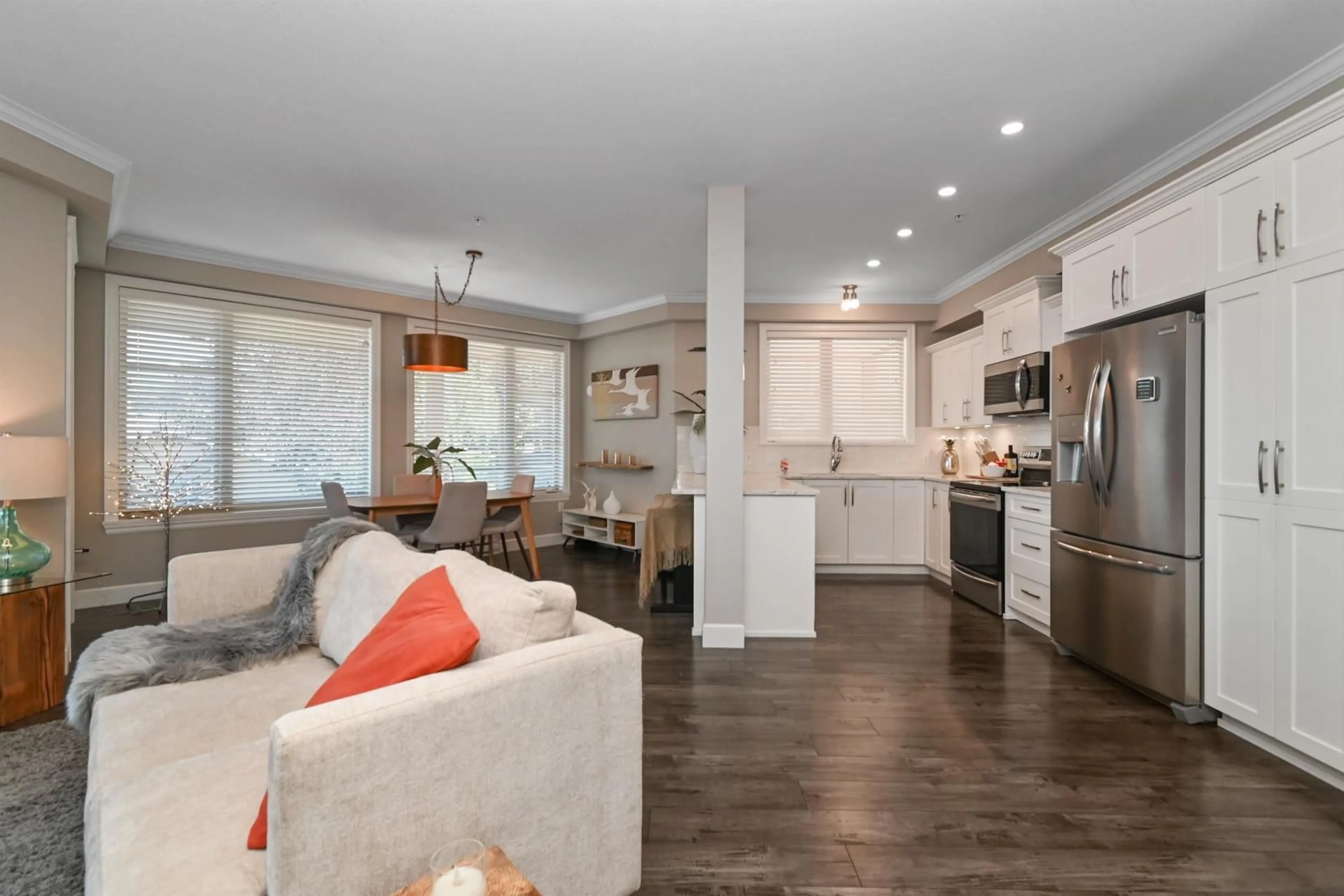210 45754 KEITH WILSON ROAD, Chilliwack, British Columbia V2R6A9
Contact us about this property
Highlights
Estimated ValueThis is the price Wahi expects this property to sell for.
The calculation is powered by our Instant Home Value Estimate, which uses current market and property price trends to estimate your home’s value with a 90% accuracy rate.Not available
Price/Sqft$480/sqft
Est. Mortgage$2,482/mo
Tax Amount ()-
Days On Market34 days
Description
Discover luxury living at Englewood Village in this stunning 1200 sq.ft corner-unit condo built in 2019! Boasting high-end finishes, the open floor plan features a show-stopping kitchen with granite counters, built-in pantry, stainless steel appliances, and an eat-up island. Natural light floods the formal dining area & cozy living room with a gas fireplace. A spacious flex room offers endless possibilities, while the primary bedroom impresses with a walk-in closet and spa-like ensuite. A second 4-piece bathroom adds convenience. Stay cool with the built in Air Conditioning on those hot summer days when you've finished soaking in the views and sun on your huge wrap around patio. Prime location minutes from Garrison Plaza & the Vedder River in a 45+ pet-friendly community. This is the one! * PREC - Personal Real Estate Corporation (id:39198)
Property Details
Interior
Features




