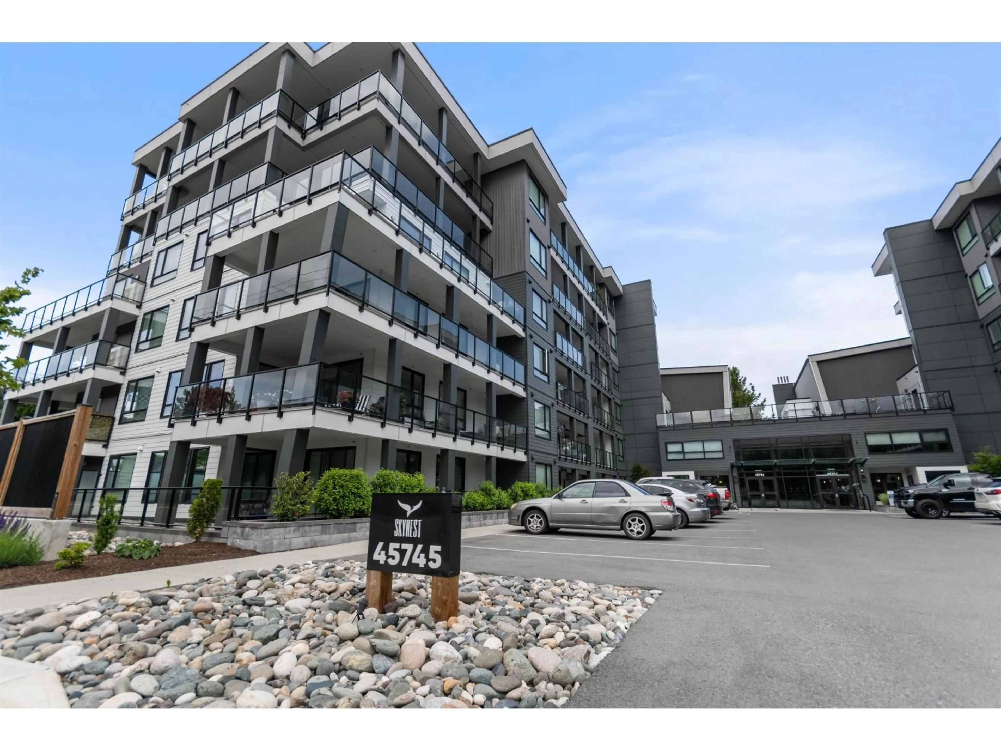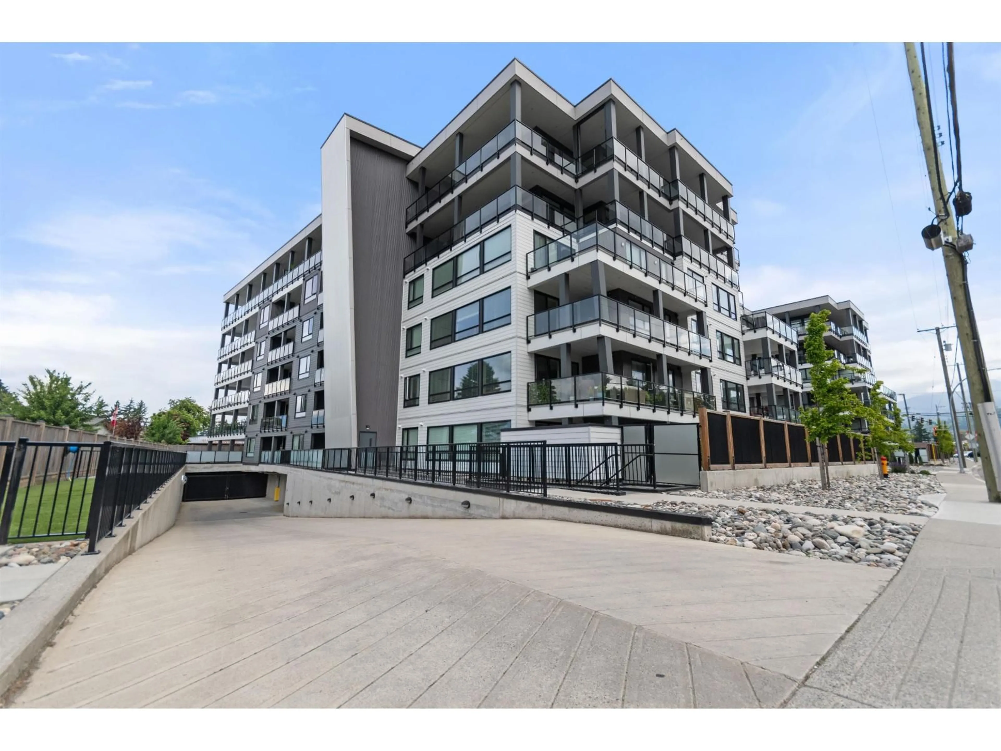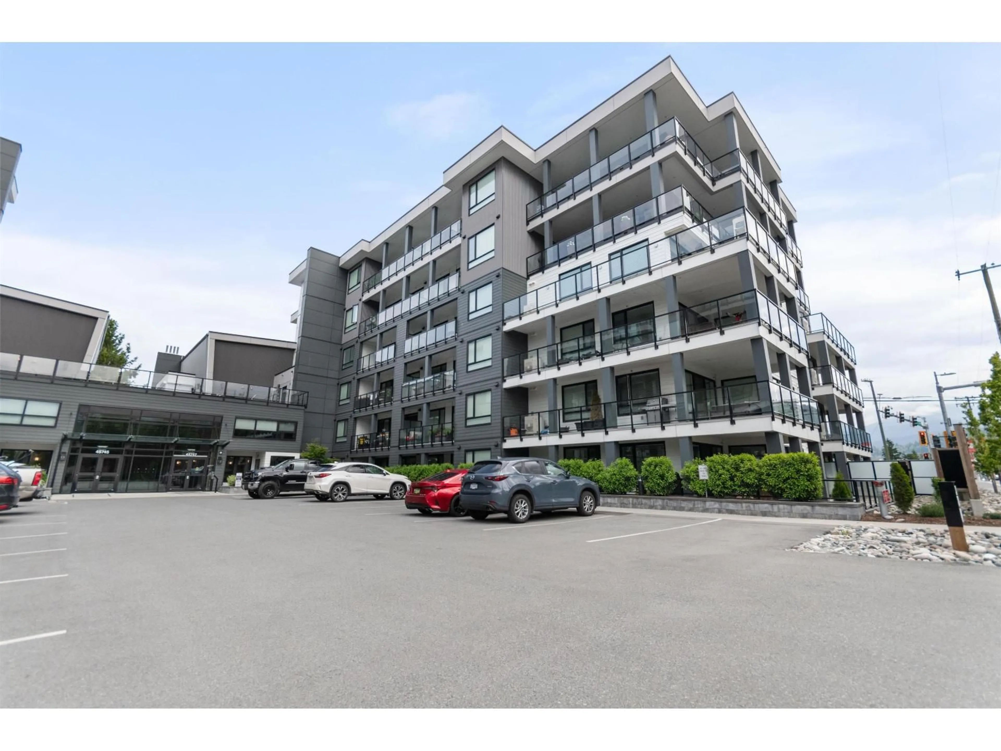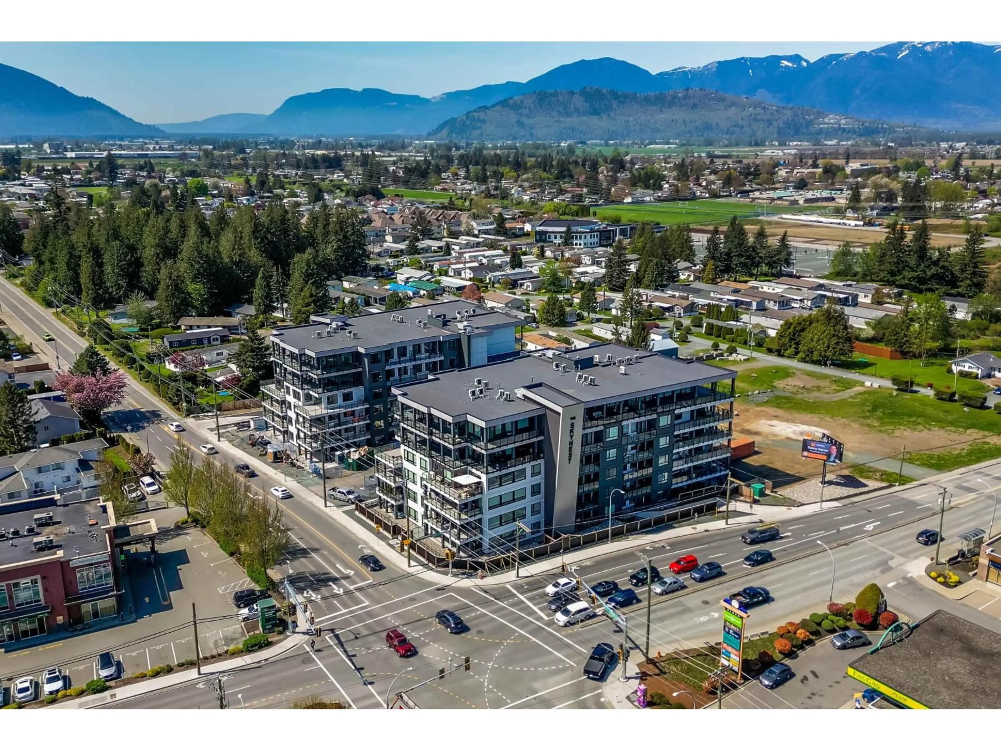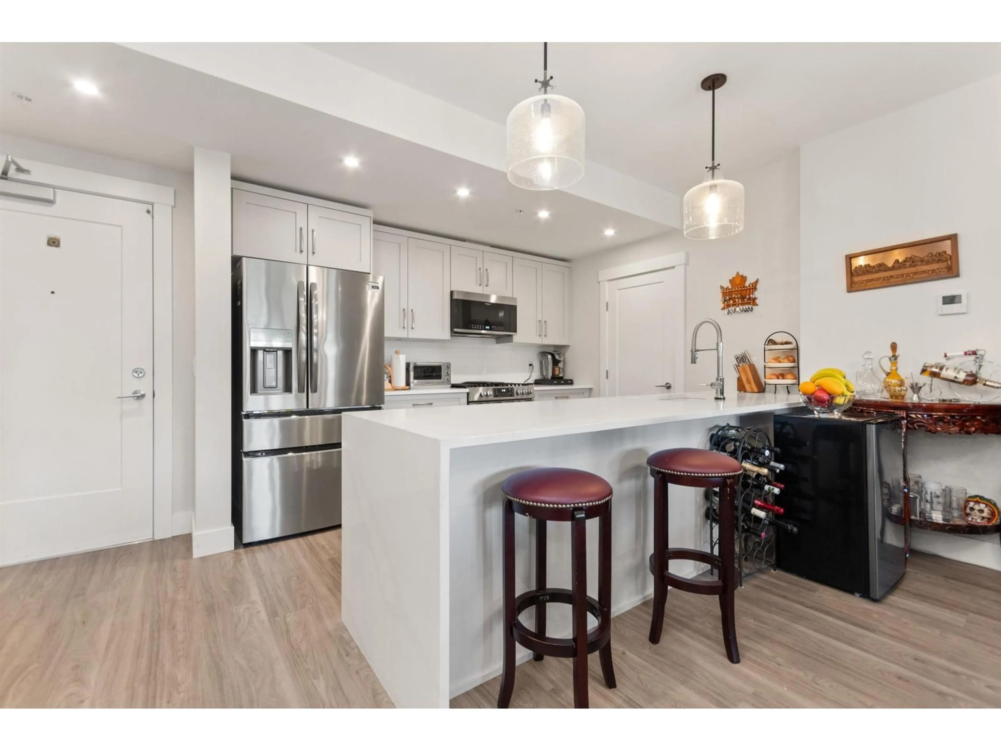208 - 45745 WATSON ROAD, Chilliwack, British Columbia V2R6K3
Contact us about this property
Highlights
Estimated valueThis is the price Wahi expects this property to sell for.
The calculation is powered by our Instant Home Value Estimate, which uses current market and property price trends to estimate your home’s value with a 90% accuracy rate.Not available
Price/Sqft$462/sqft
Monthly cost
Open Calculator
Description
Just like new and no GST! Welcome to luxury adult living (45+) in SKYNEST 2. This immaculate 2 bedroom, 2 bathroom & den features 9 foot ceilings, a bright open floor plan with spacious kitchen and room to entertain. This unit was fully upgraded with wide plank vinyl flooring, Silestone quartz counter tops with soft close drawers, elegant lighting, quality white cabinetry, air condtioning, modern electric fireplace, and high end appliance package with a gas range. Enjoy your morning coffee on the oversized deck complete with BBQ gas hook up. This pet friendly complex has many amenities including guest suites, a clubhouse with roof top patio, fire tables and outdoor kitche, parking stall, and storage locker. Conveniently located within walking distance to banks, shopping, and recreation. (id:39198)
Property Details
Interior
Features
Main level Floor
Kitchen
11.2 x 14.1Primary Bedroom
16.7 x 10.1Bedroom 2
14 x 9.1Den
9.5 x 7.6Property History
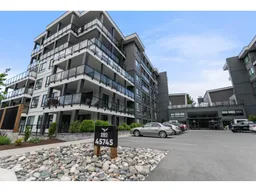 25
25
