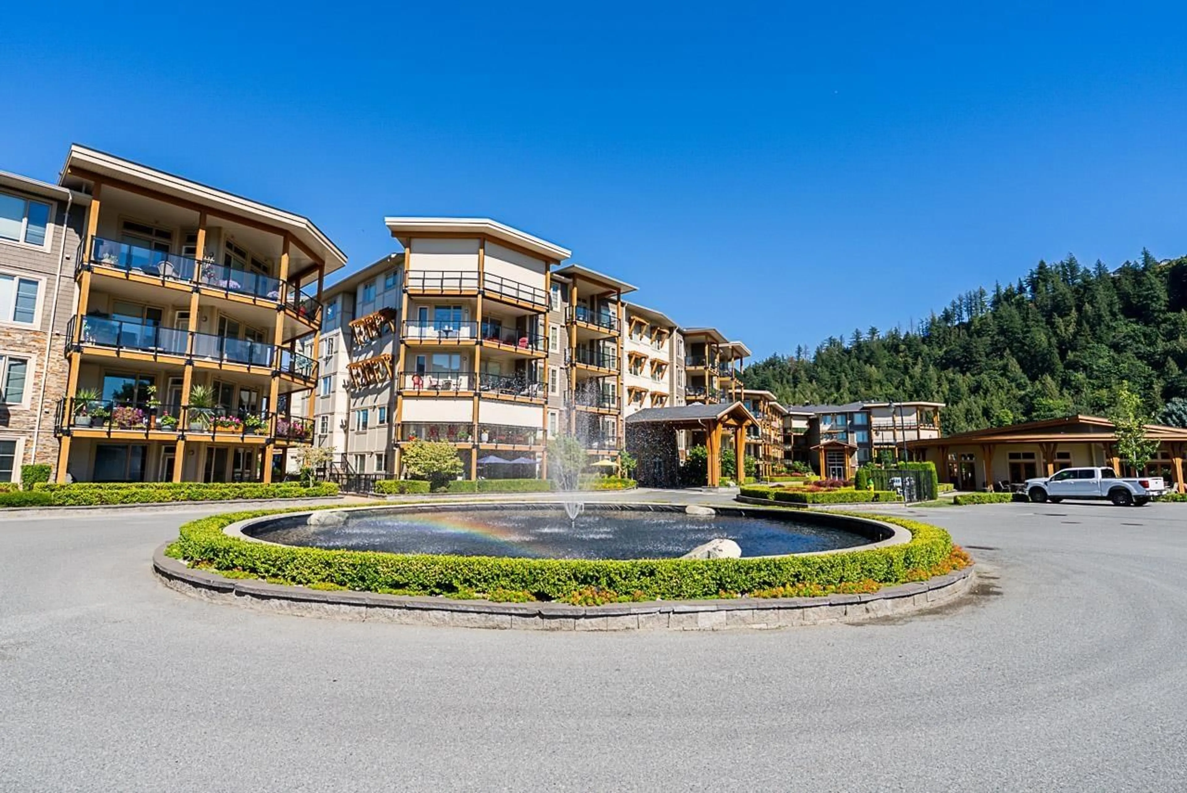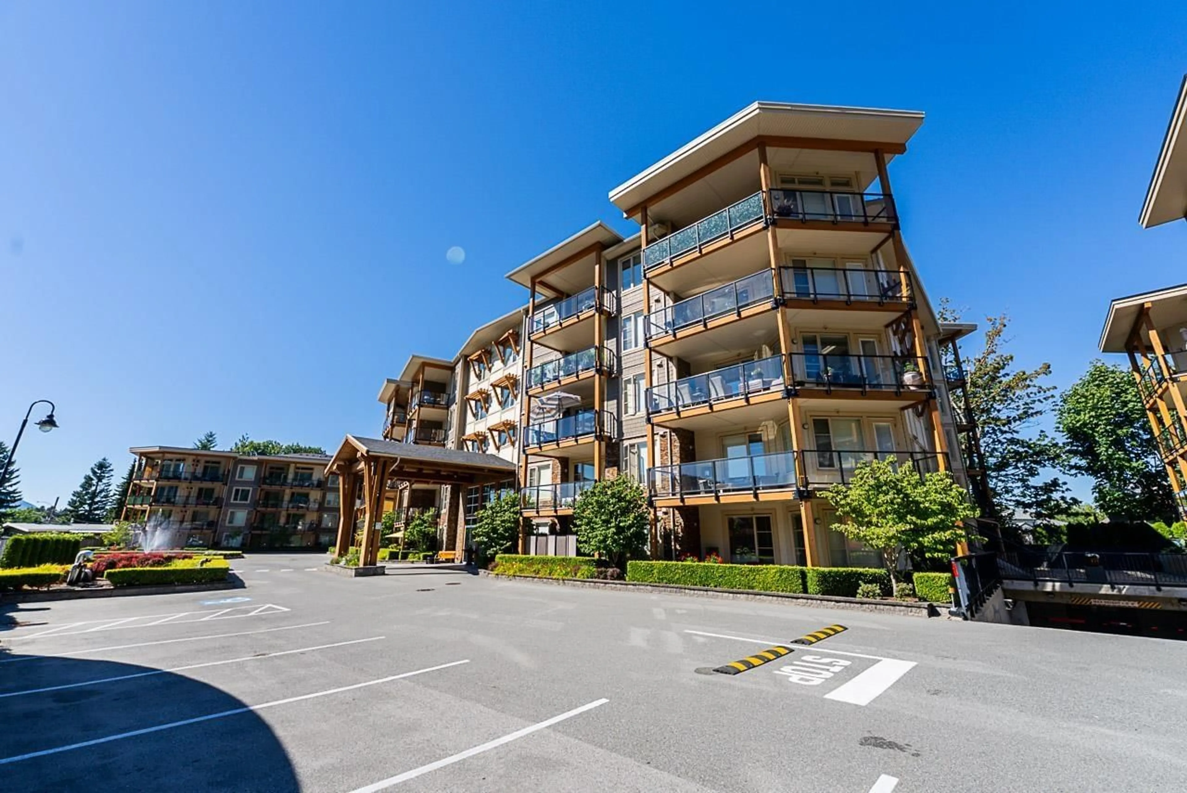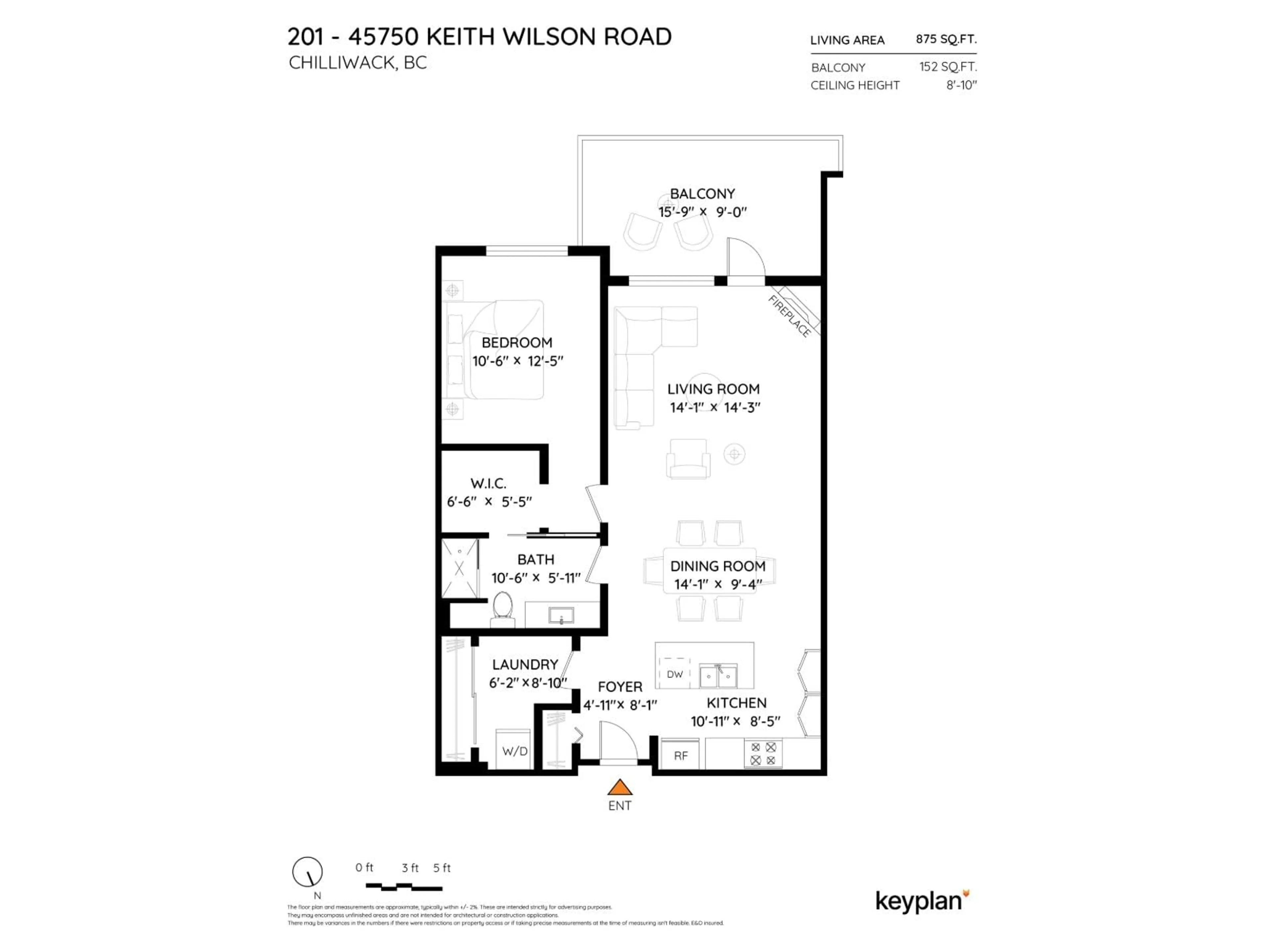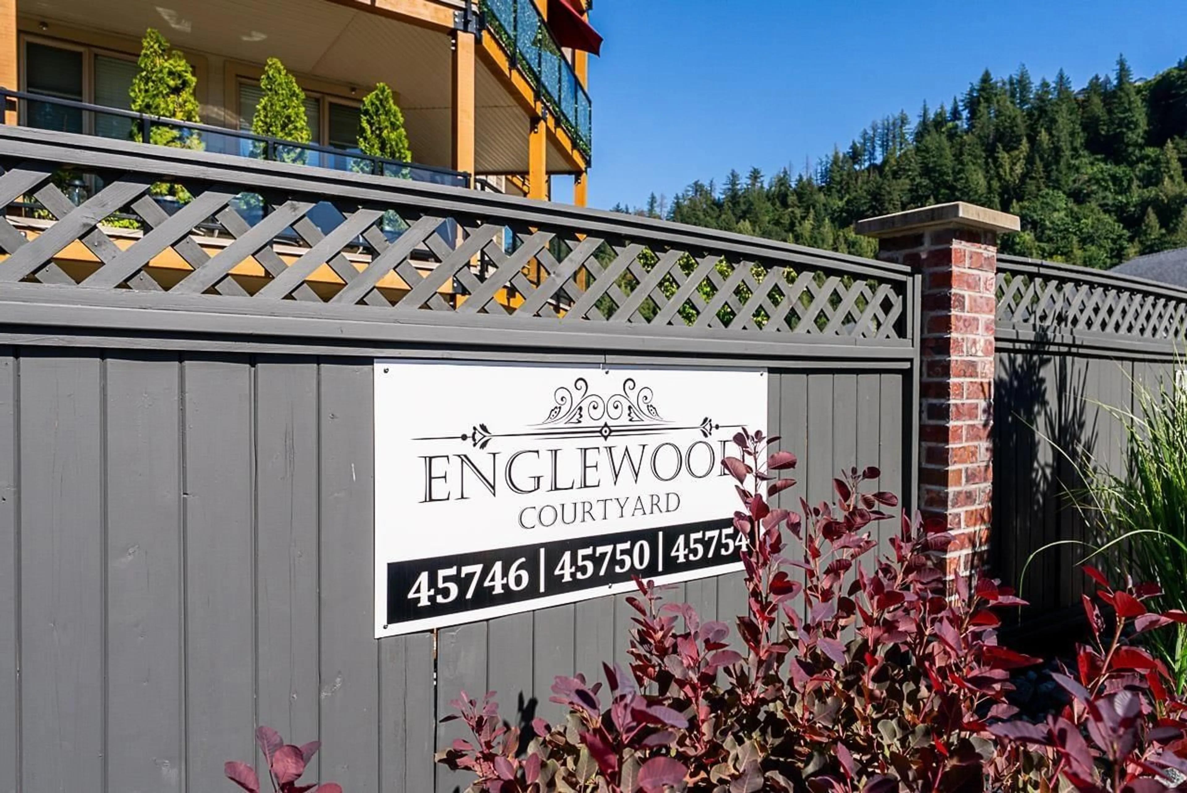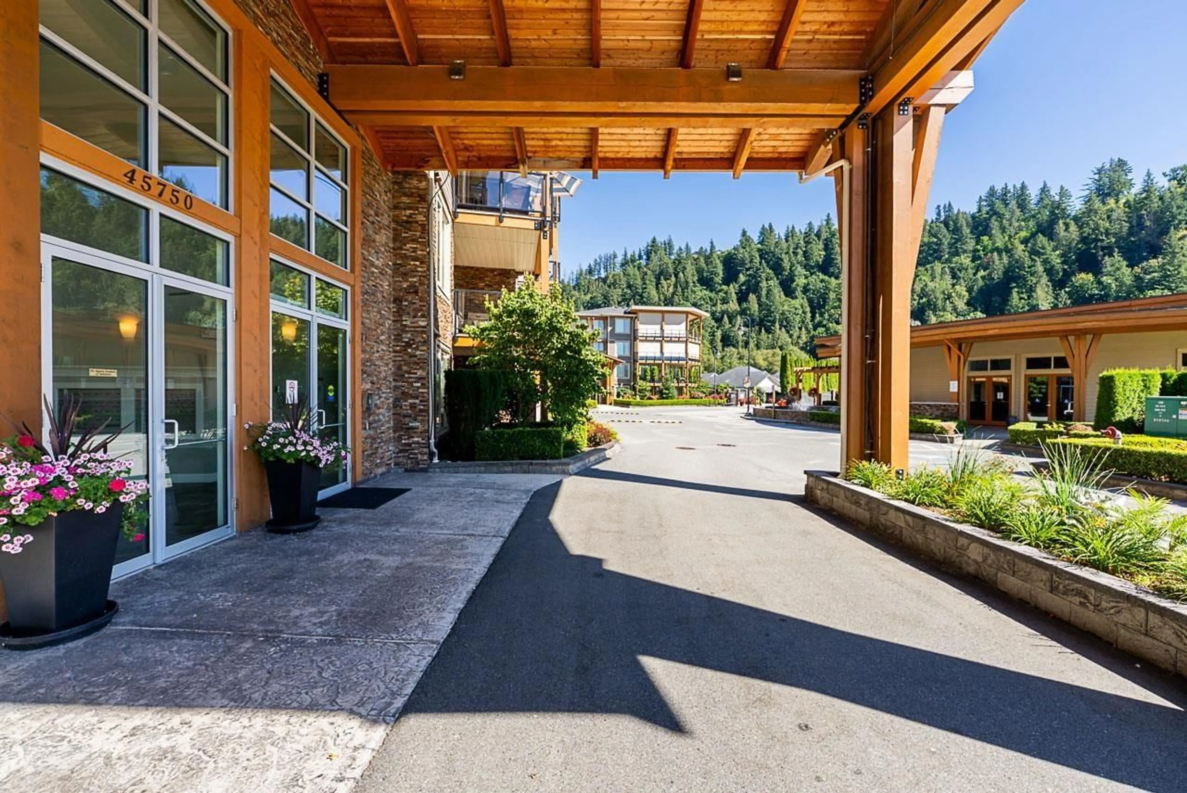201 - 45750 KEITH WILSON ROAD, Chilliwack, British Columbia V2R0X3
Contact us about this property
Highlights
Estimated valueThis is the price Wahi expects this property to sell for.
The calculation is powered by our Instant Home Value Estimate, which uses current market and property price trends to estimate your home’s value with a 90% accuracy rate.Not available
Price/Sqft$491/sqft
Monthly cost
Open Calculator
Description
Discover life at Englewood Courtyard. A Lifestyle You'll Love. This bright, south-facing 1 bdrm, 1 ba condo is nestled in one of Chilliwack's most desirable 45+ gated communities. The home features a well designed kitchen, a custom built-in closet in the primary bedroom, and a spacious walk-in shower for everyday comfort. Step outside to a fully covered 150 sq. ft. patio overlooking the beautifully landscaped courtyard and peaceful water feature. Residents enjoy a warm, community focused atmosphere with access to an active clubhouse, guest suite, secure underground parking, and private storage. Just a short walk to the Rotary Trail, Vedder River, and the shops and cafés of Garrison Crossing, this home offers the perfect balance of comfort, community and convenience. Call today! * PREC - Personal Real Estate Corporation (id:39198)
Property Details
Interior
Features
Main level Floor
Foyer
4.9 x 8.1Kitchen
10.9 x 8.5Dining room
14.3 x 9.4Living room
14.3 x 14.3Property History
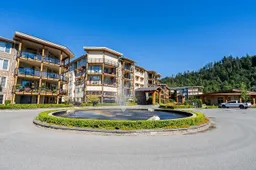 33
33
