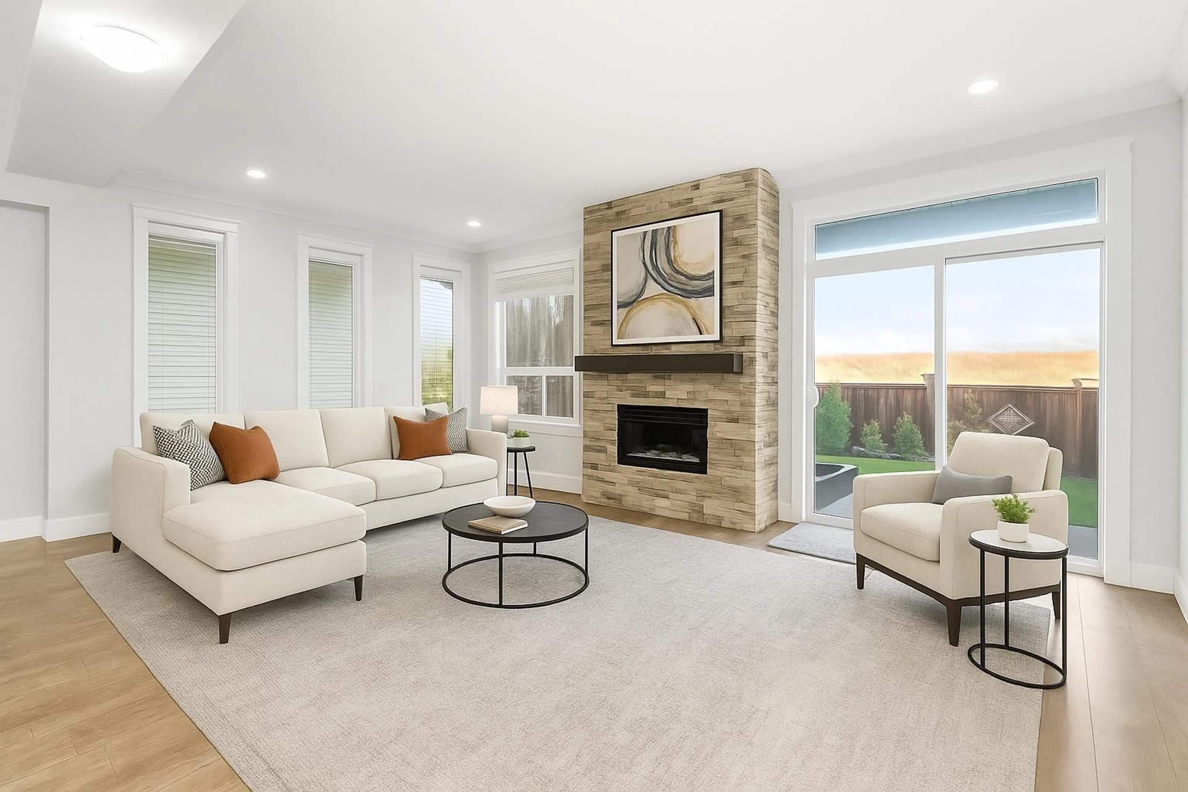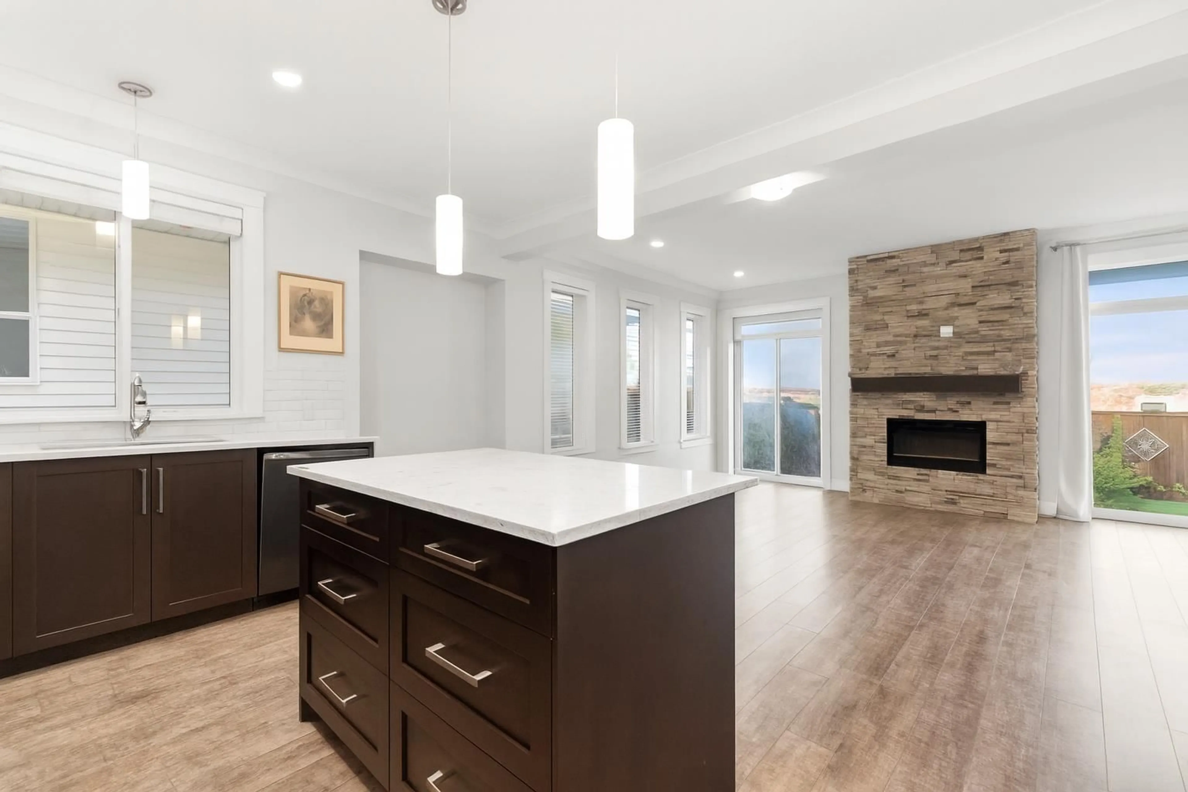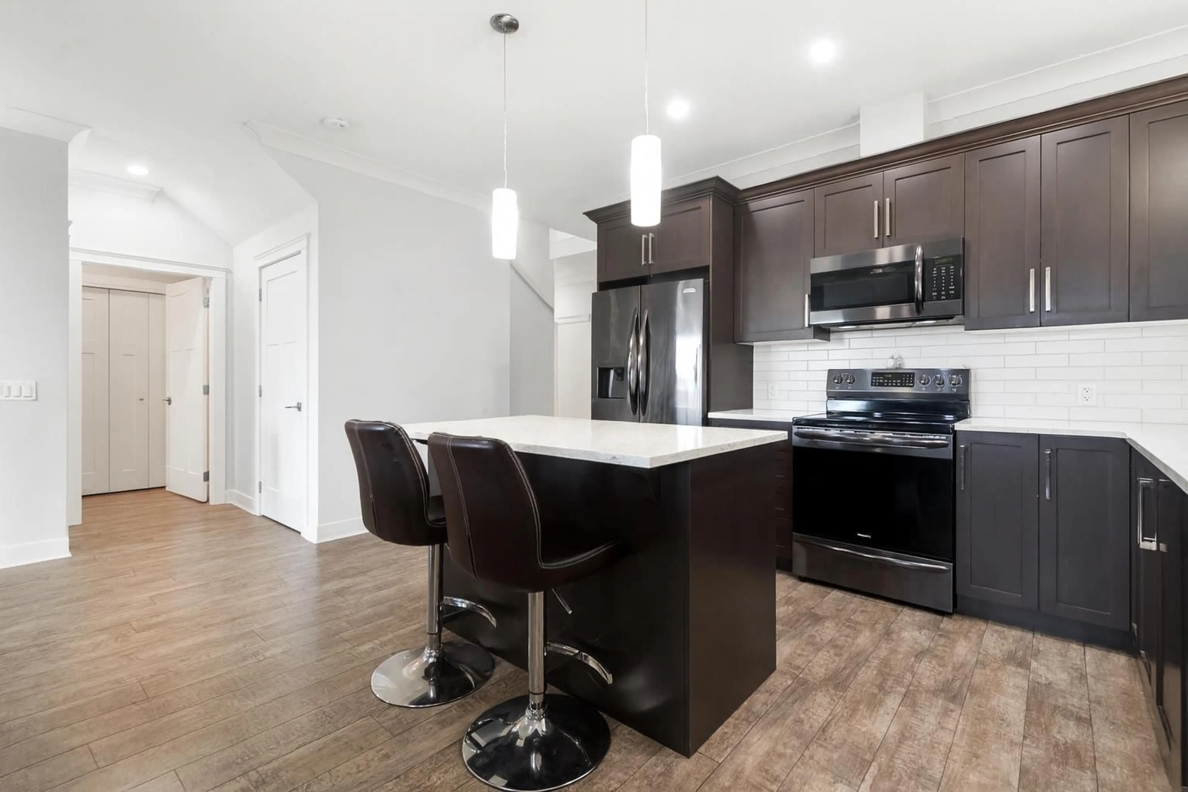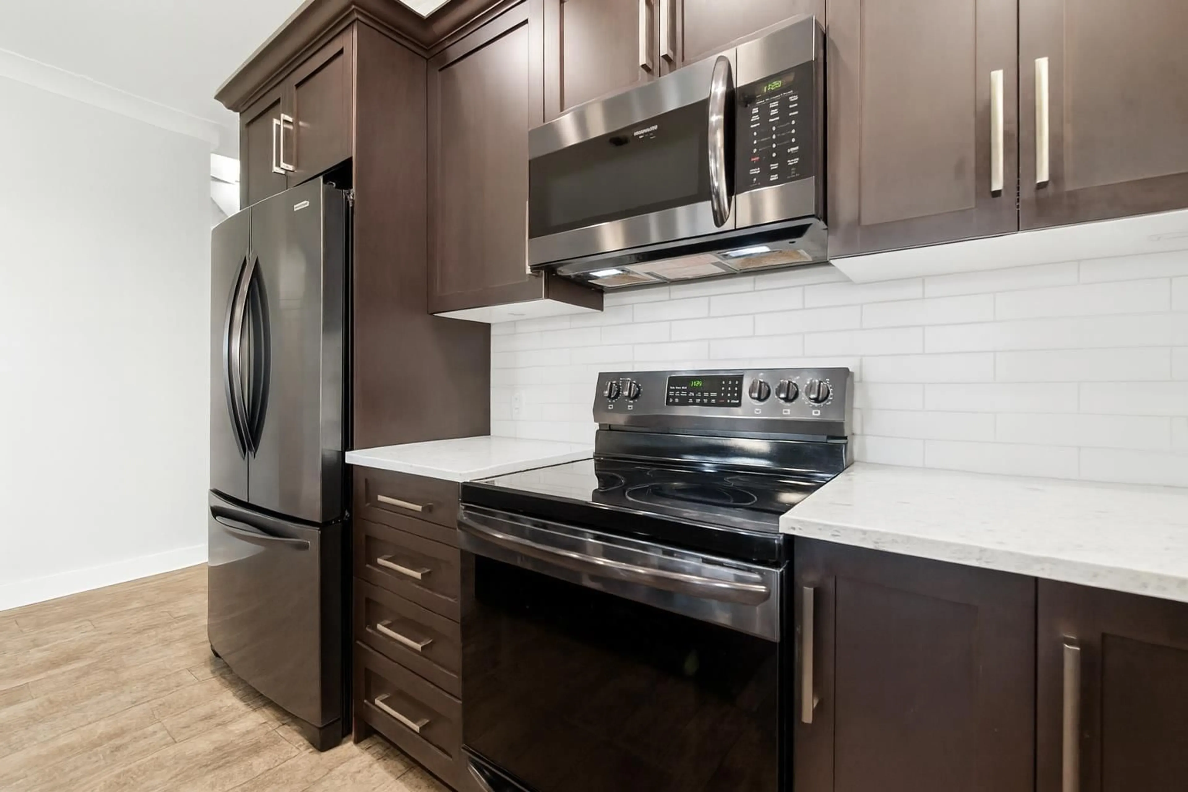14 - 6211 CHILLIWACK RIVER ROAD, Chilliwack, British Columbia V2R6A7
Contact us about this property
Highlights
Estimated valueThis is the price Wahi expects this property to sell for.
The calculation is powered by our Instant Home Value Estimate, which uses current market and property price trends to estimate your home’s value with a 90% accuracy rate.Not available
Price/Sqft$394/sqft
Monthly cost
Open Calculator
Description
Check out this beautiful 2-bed + den, 3-bath master-on-the-main home that offers nearly 1,900 sq ft of refined comfort! The chef's kitchen impresses with quartz counters, custom pull-outs & sleek black stainless appliances, opening to a bright living area with floor-to-ceiling fireplace. Elegant crown moldings & premium finishes throughout. Main-floor primary bedroom features built-ins, a walk-in closet & spa-inspired ensuite. Multi-functional flex room can be used as a dining area or office space! Upstairs includes a spacious rec room, flex space, second bedroom, full bathroom & hobby room. Enjoy central A/C, fenced yard, mountain views, double garage w/ custom cabinetry, large easily accessible crawlspace, RV parking options, & free HOA monthly fee incentive"-ask for details! * PREC - Personal Real Estate Corporation (id:39198)
Property Details
Interior
Features
Above Floor
Den
11.5 x 10Bedroom 2
12.1 x 11.1Hobby room
9.2 x 8.2Recreational, Games room
22.6 x 16.4Property History
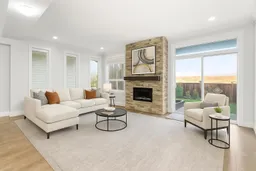 37
37
