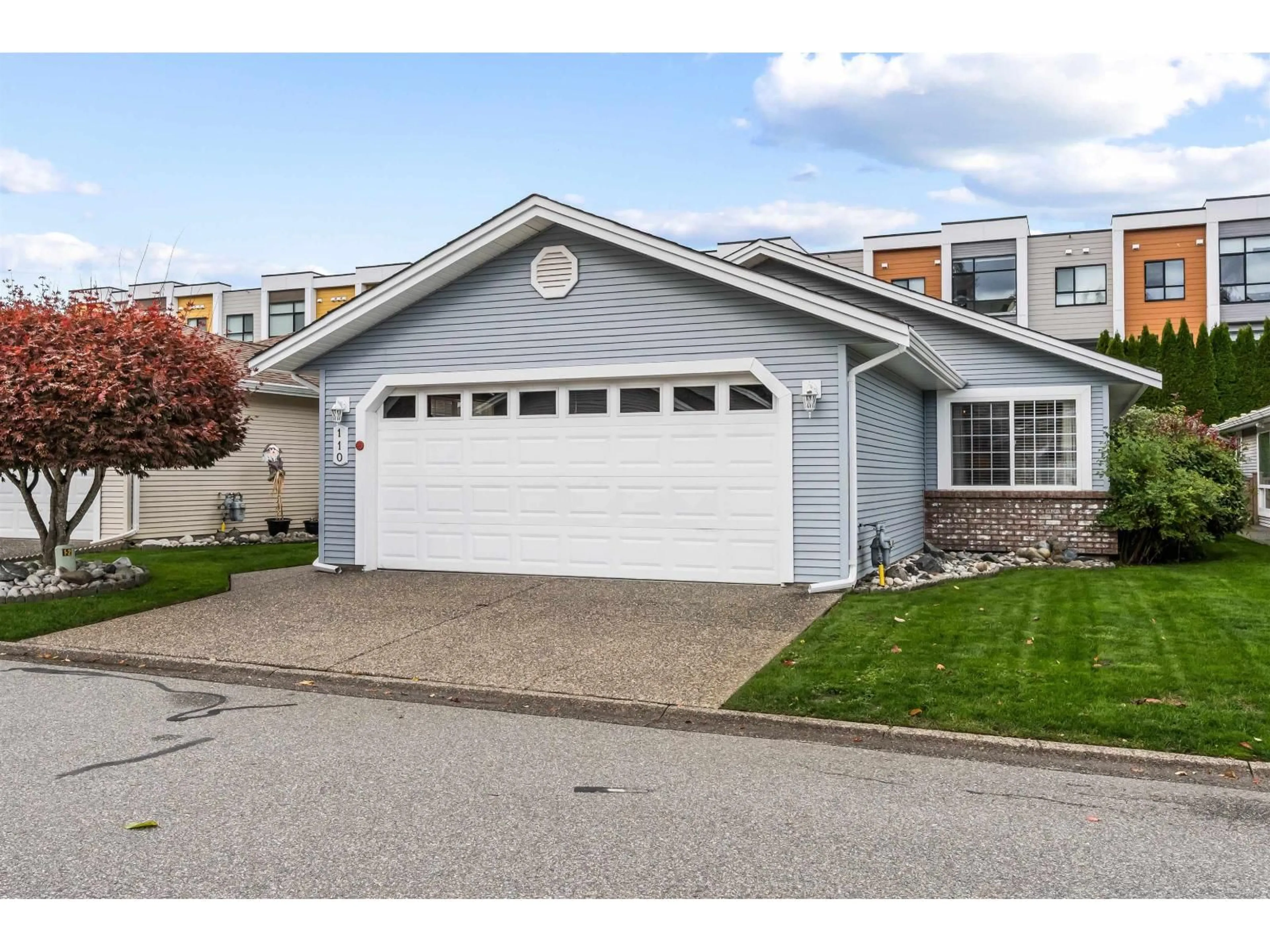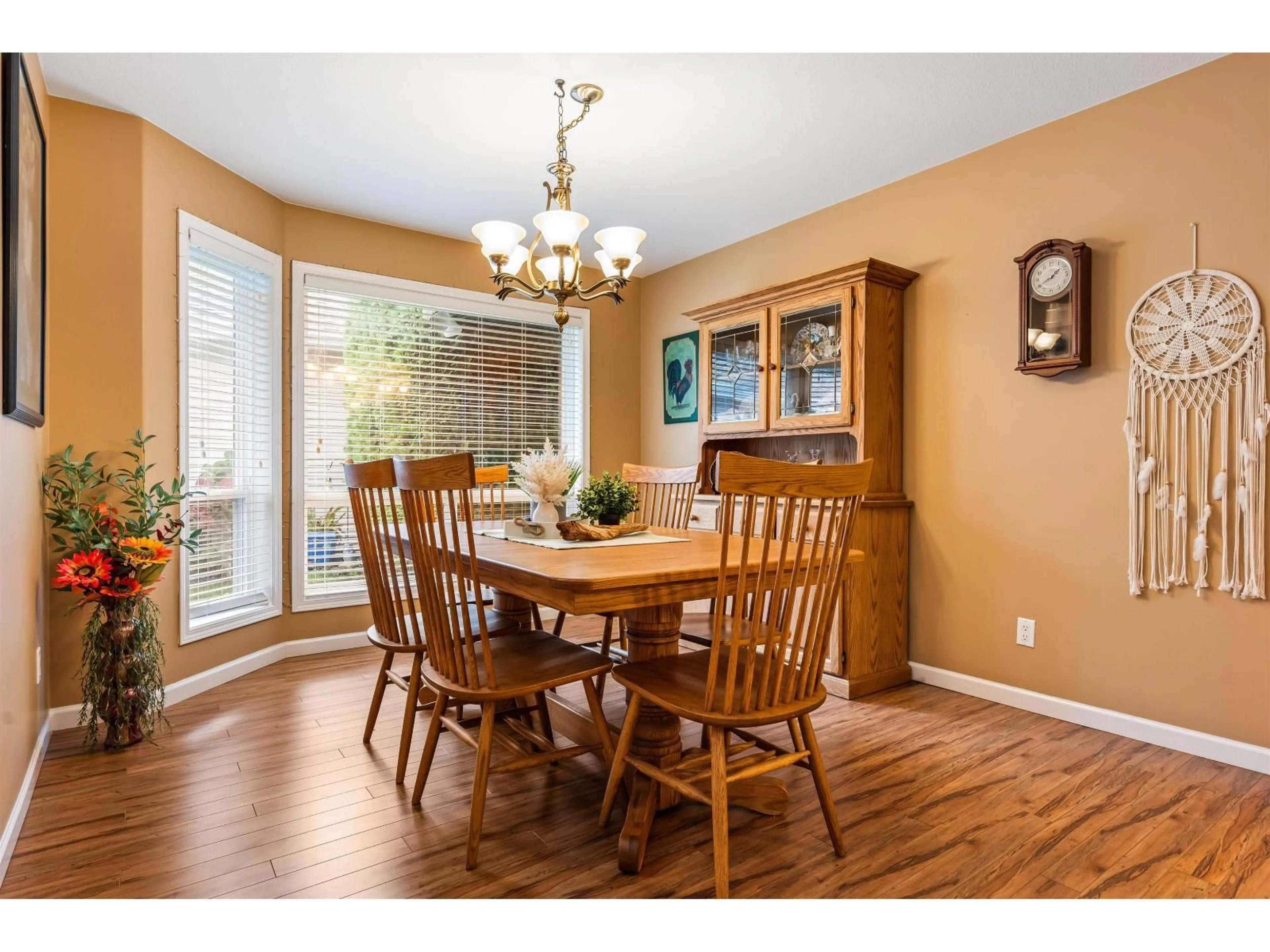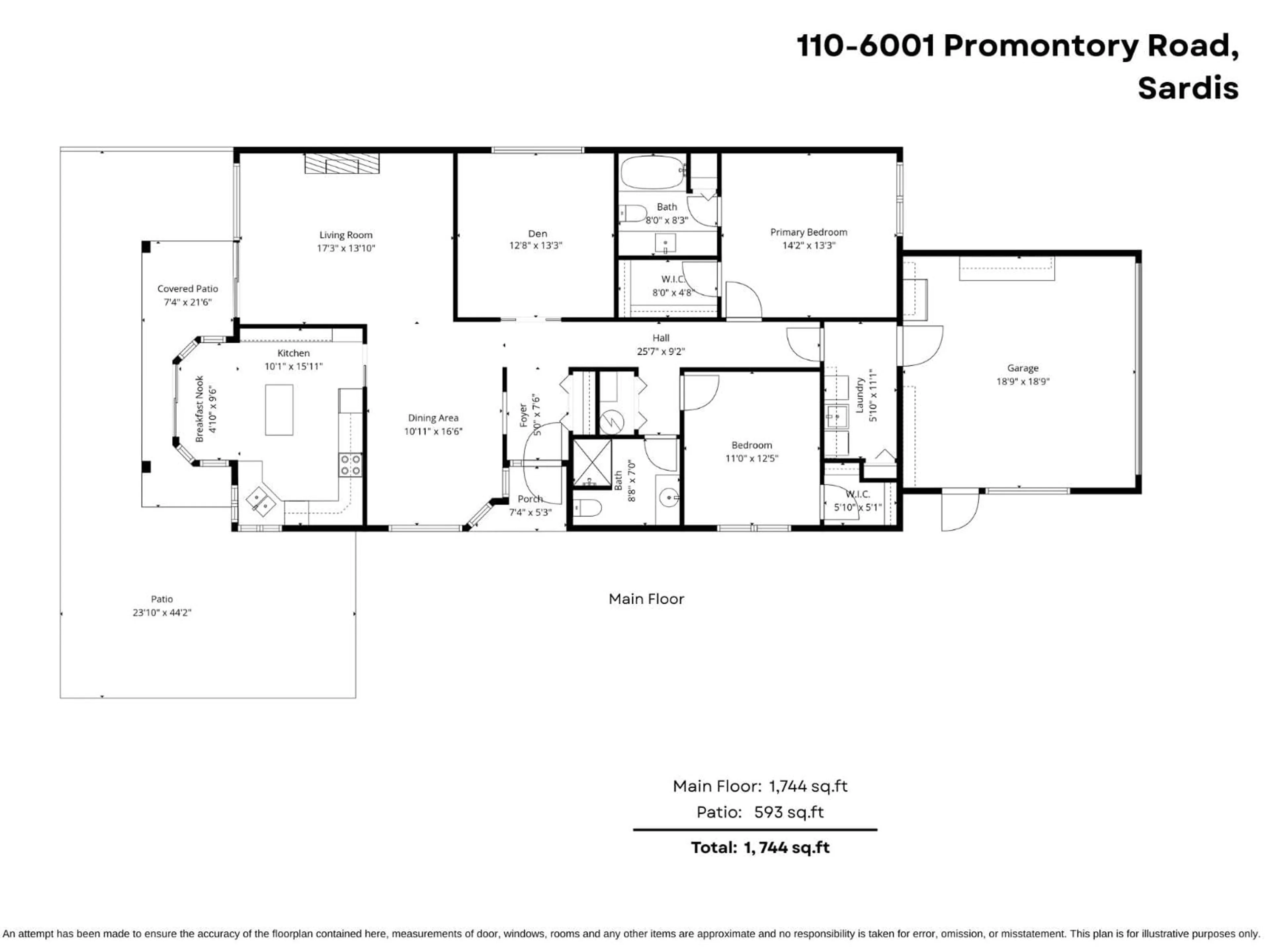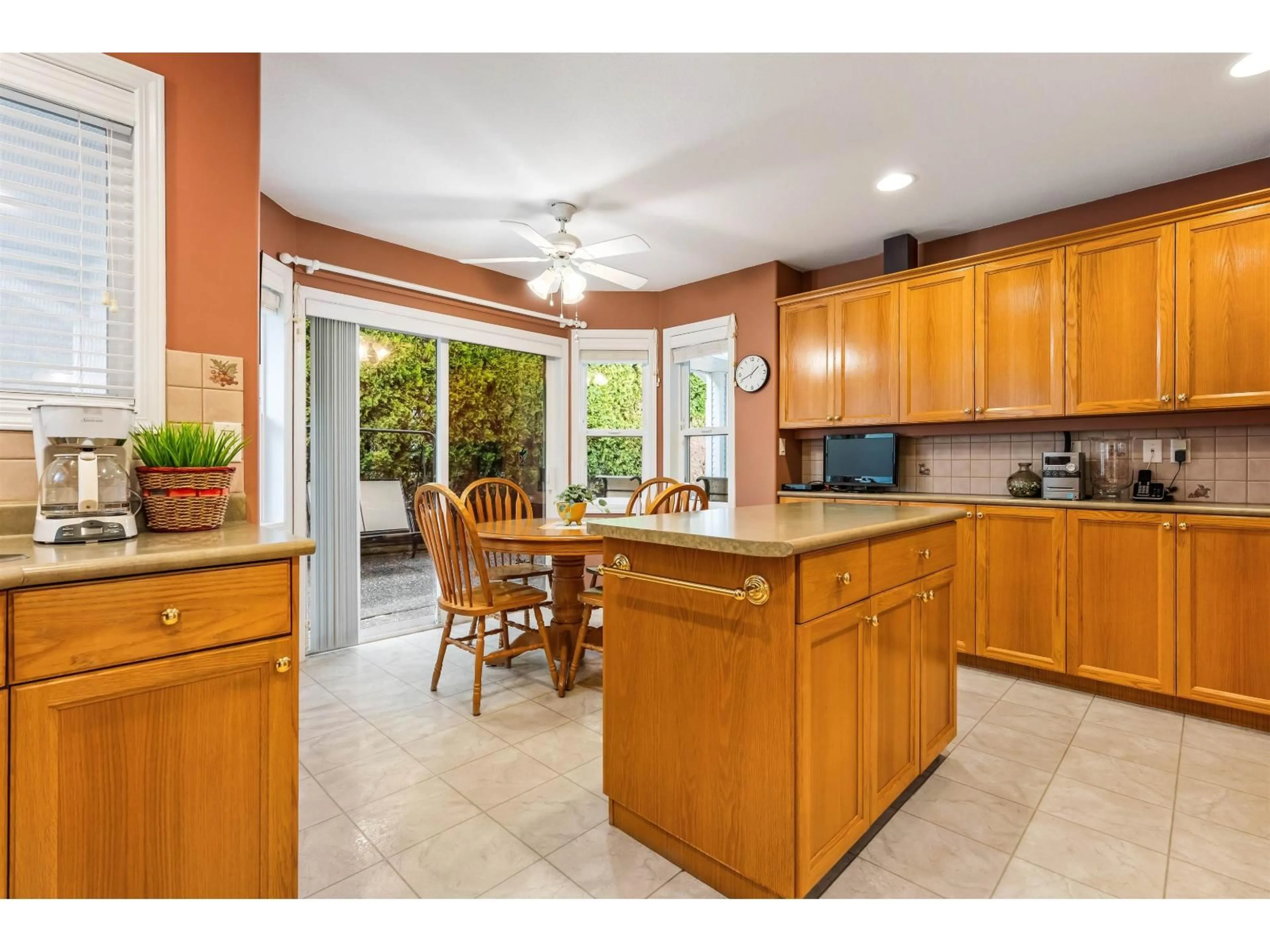110 - 6001 PROMONTORY ROAD, Chilliwack, British Columbia V2R3E3
Contact us about this property
Highlights
Estimated valueThis is the price Wahi expects this property to sell for.
The calculation is powered by our Instant Home Value Estimate, which uses current market and property price trends to estimate your home’s value with a 90% accuracy rate.Not available
Price/Sqft$384/sqft
Monthly cost
Open Calculator
Description
CHARMING 2 bed 2 bath + den RANCHER offering PEACE & PRIVACY! Step inside this 1,750 sq.ft home & discover a thoughtful layout featuring updated flooring, modern appliances, along with a newer roof & hot water tank for added peace of mind. The kitchen & cozy living room are tucked away at the back of the home, overlooking your lovely PRIVATE yard, complete with a patio, mature hedges & aggregate surrounds. 2 SPACIOUS bedrooms PLUS an oversized den w/ french doors that works beautifully as a third bedroom, home office, or craft room! Double car garage connecting right through the house for added convenience & located only STEPS to the bustling clubhouse! Promontory Lake Estates is a 45+ gated community with lovely gardens, tranquil fountain, & walking trails! Pet friendly! * PREC - Personal Real Estate Corporation (id:39198)
Property Details
Interior
Features
Main level Floor
Eating area
4.8 x 9.6Other
5.8 x 5.1Foyer
5 x 7.6Kitchen
10.3 x 15.1Property History
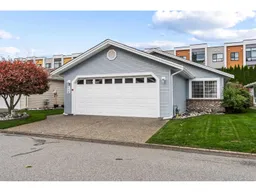 36
36
