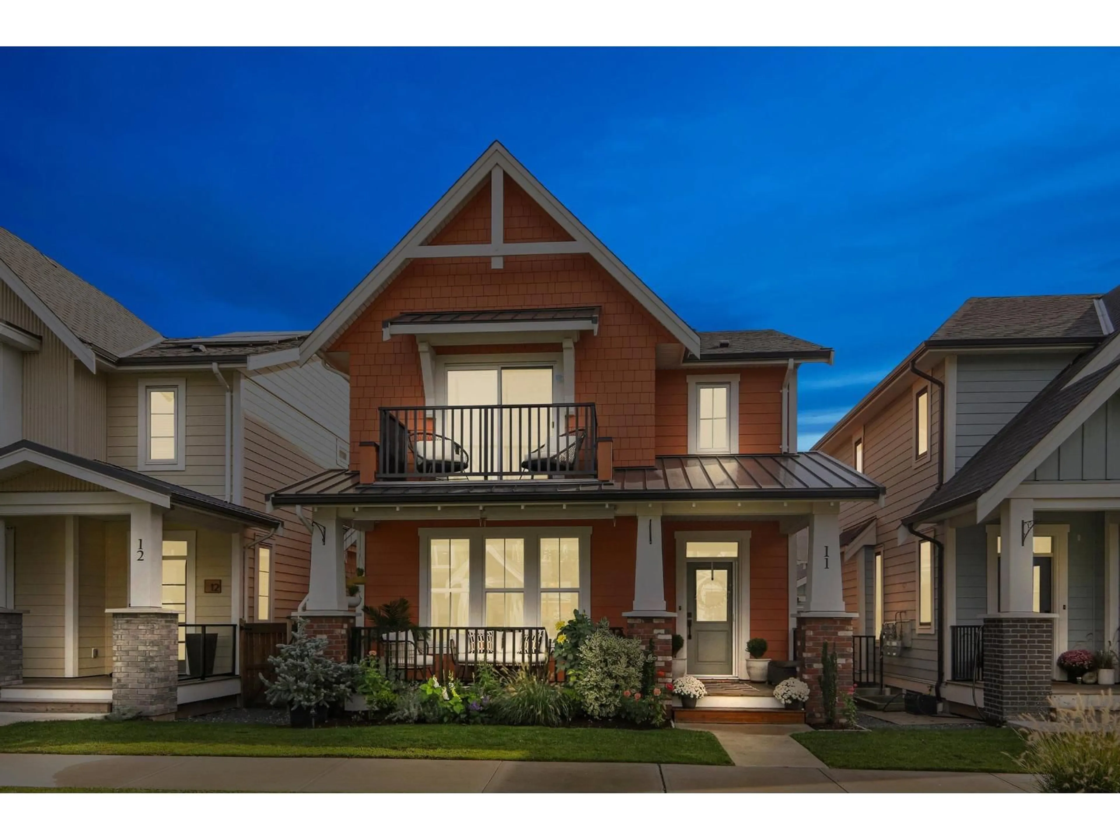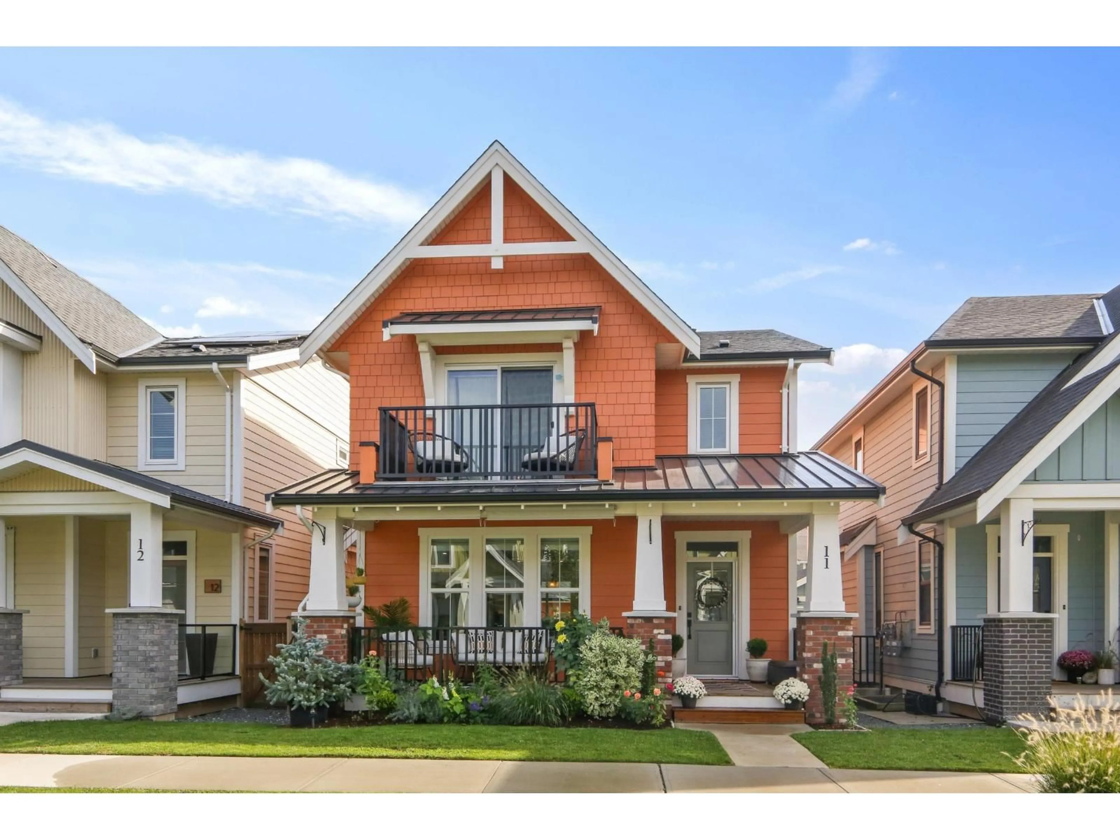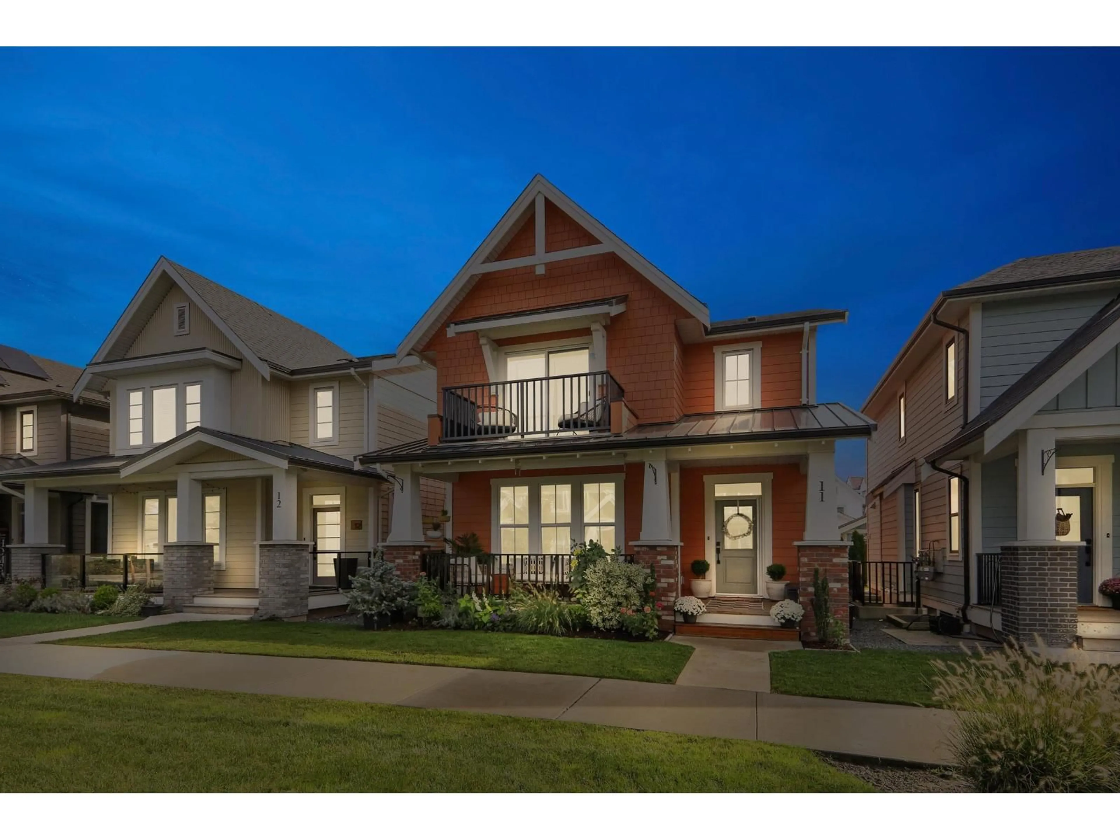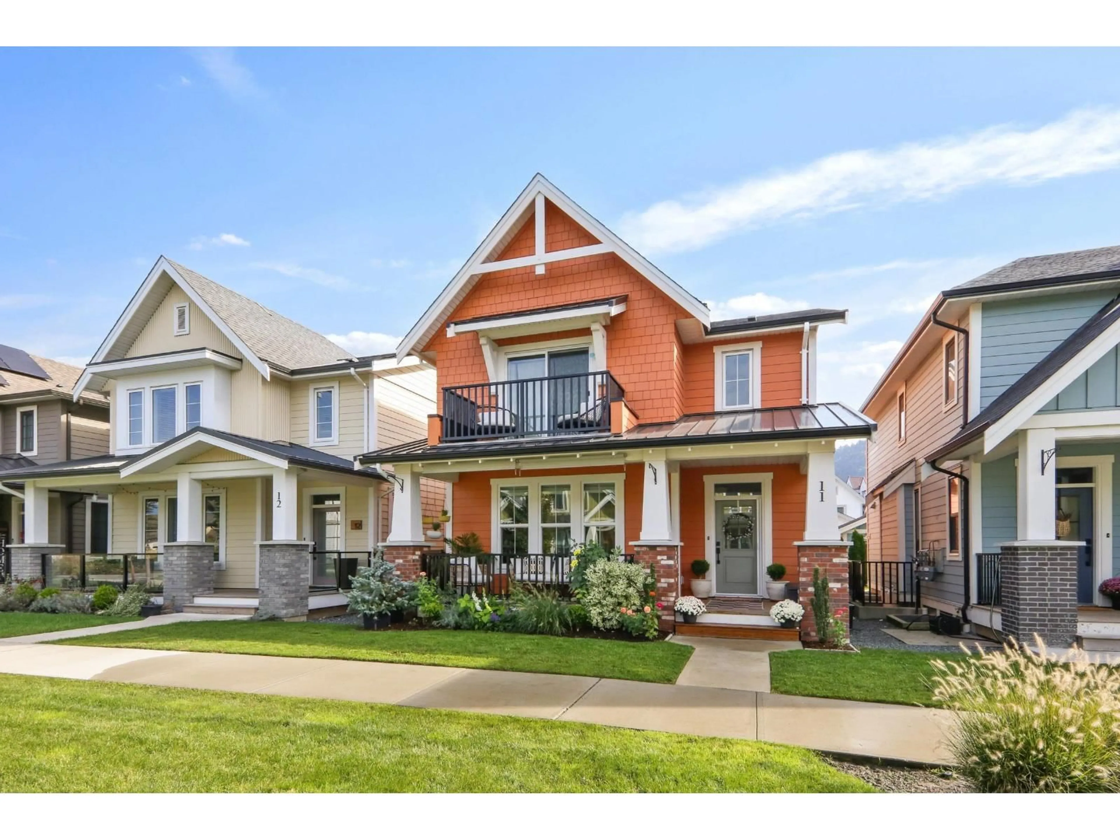11 - 46211 PROMONTORY ROAD, Chilliwack, British Columbia V2R6E4
Contact us about this property
Highlights
Estimated valueThis is the price Wahi expects this property to sell for.
The calculation is powered by our Instant Home Value Estimate, which uses current market and property price trends to estimate your home’s value with a 90% accuracy rate.Not available
Price/Sqft$326/sqft
Monthly cost
Open Calculator
Description
INCREDIBLE VALUE! Rarely available, stunning detached Iron Horse home on the green street! Over 2,700 sq. ft. of modern living with 5 bedrooms, 3.5 baths, & nearly $60,000 in recent upgrades"-including engineered hardwood throughout the upper level & stairs, fresh paint throughout, electrical upgrades, custom cabinetry & more. You'll love the bright open-concept main floor, sparkling modern kitchen, luxury primary bedroom with a private balcony, fun family basement that includes a climbing wall, & so much more. Relax in the private fenced & low-maintenance yard with hot tub and kids play centre or tinker in the detached double garage. Ideally situated on a no-car family-friendly green street with amazing neighbours, great schools, & shopping! We are offering exceptional value at this price! (id:39198)
Property Details
Interior
Features
Main level Floor
Living room
14.9 x 15.1Dining room
14.9 x 9.1Kitchen
12.2 x 11.4Laundry room
9.9 x 6.6Condo Details
Inclusions
Property History
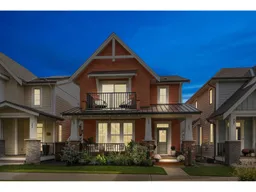 34
34
