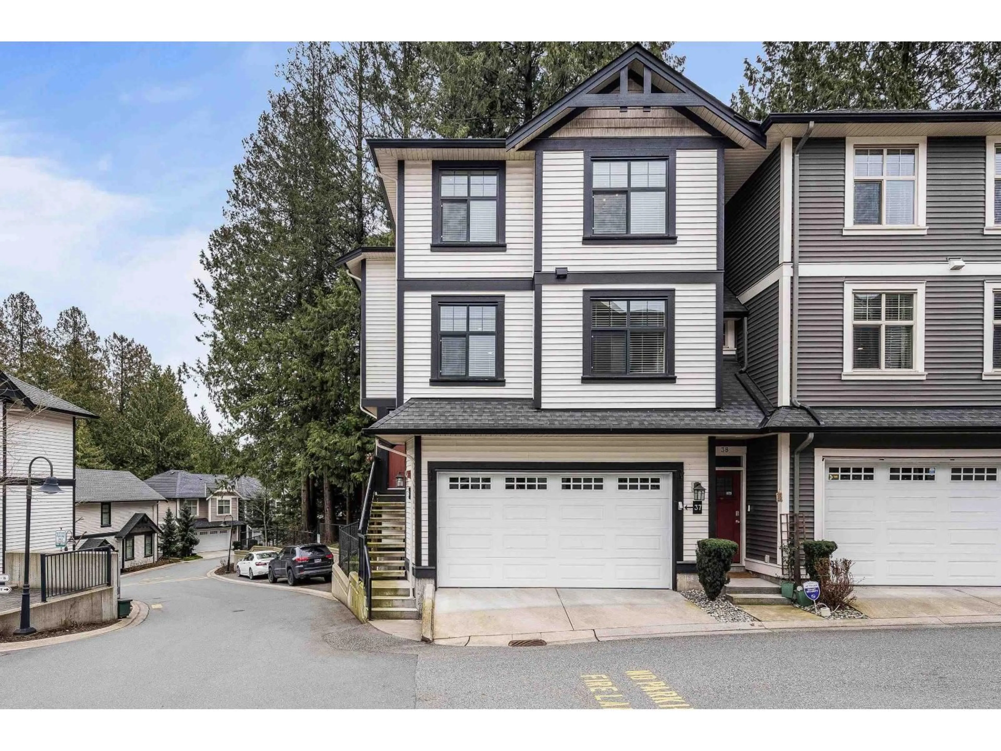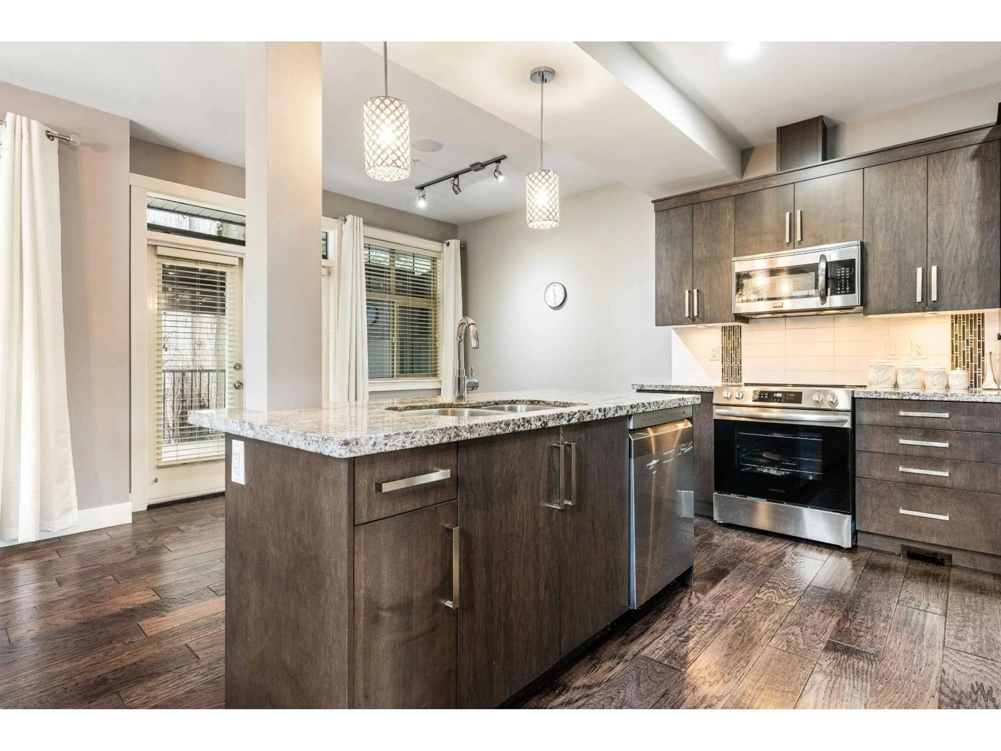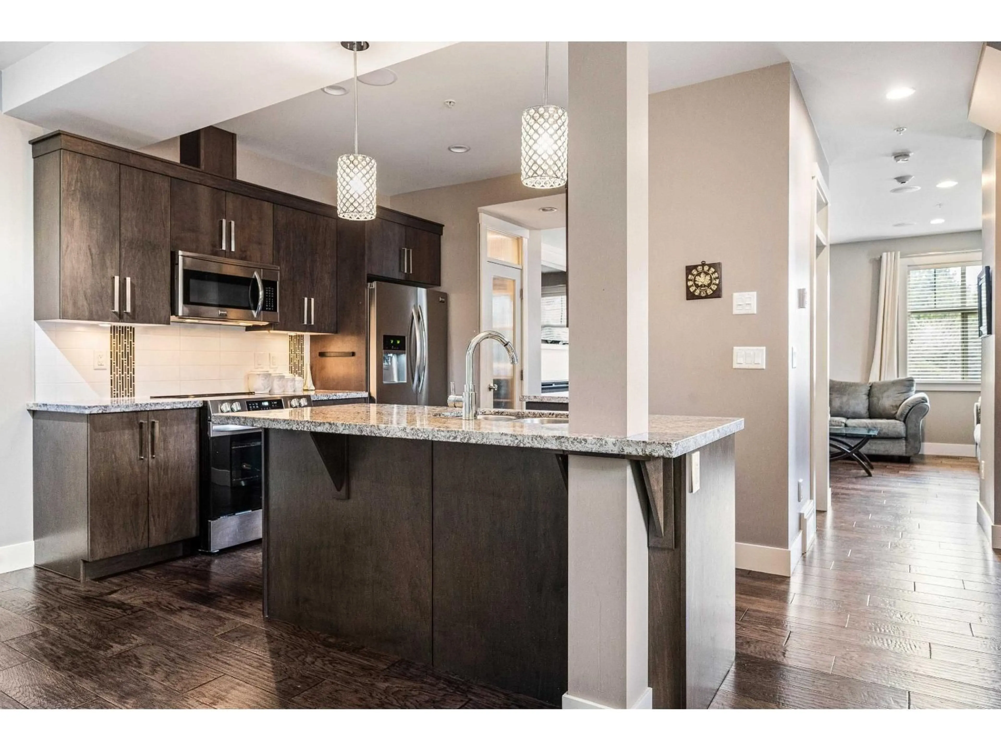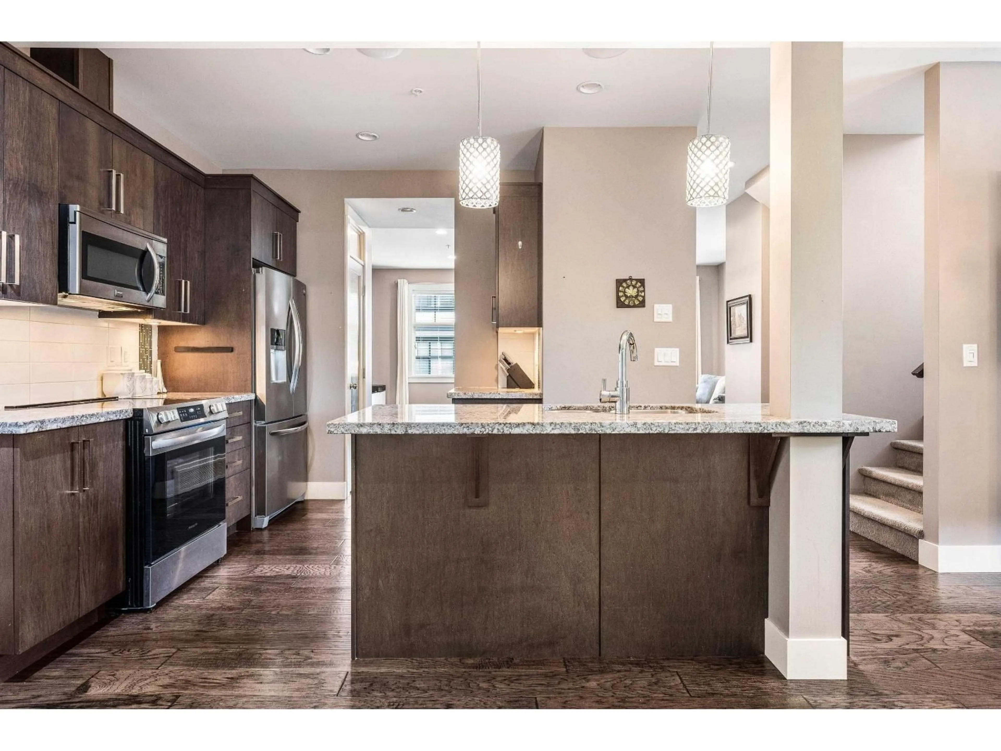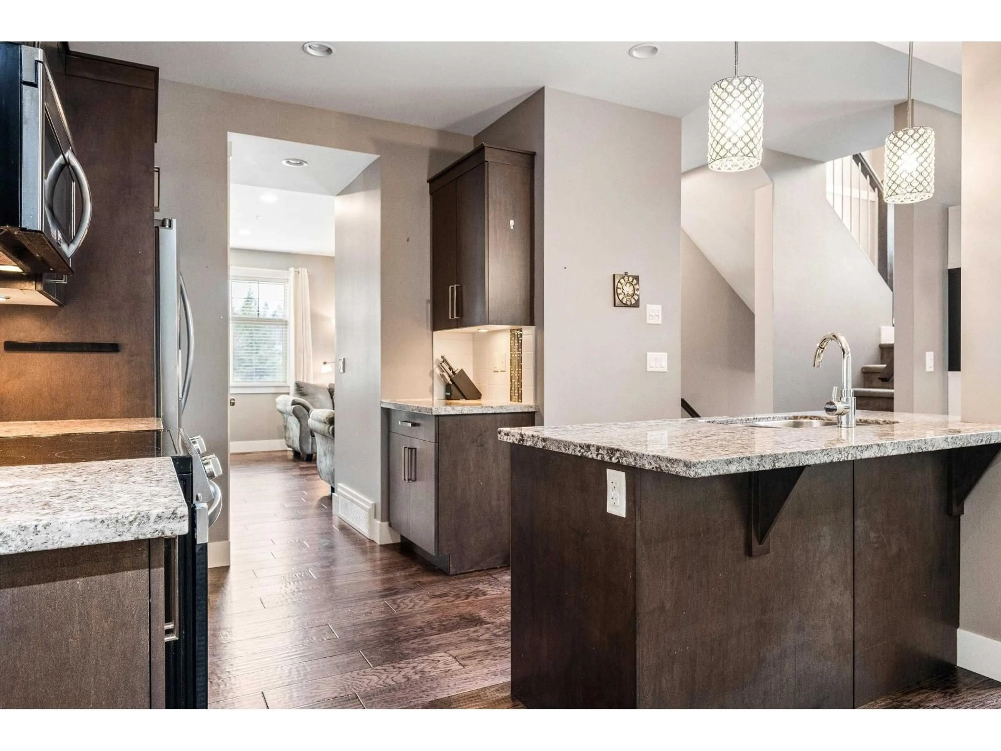37 - 35298 MARSHALL ROAD, Abbotsford, British Columbia V3G0E2
Contact us about this property
Highlights
Estimated valueThis is the price Wahi expects this property to sell for.
The calculation is powered by our Instant Home Value Estimate, which uses current market and property price trends to estimate your home’s value with a 90% accuracy rate.Not available
Price/Sqft$423/sqft
Monthly cost
Open Calculator
Description
Experience luxury living at Eagles Gate! This 3 bedroom 4 bathroom CORNER UNIT with a double side-by-side garage boasts a private treed backyard, creating a forest-like retreat. Enjoy year-round comfort with A/C and entertain effortlessly with built-in speakers throughout. The kitchen showcases a powered island, granite counters, and stunning hickory wood floors. Step onto the 12x12 deck with mountain views, or cozy up by the fireplace surrounded by built-in custom cabinets. The primary bedroom exudes elegance with a feature wall and vaulted ceilings. The ensuite offers a soaker tub, shower, and heated floors. This meticulously crafted home combines luxury with functionality, offering a lifestyle of comfort and sophistication. Upmost Privacy! Close to hwy 1, shopping, restaurants and more! (id:39198)
Property Details
Interior
Features
Exterior
Parking
Garage spaces -
Garage type -
Total parking spaces 2
Condo Details
Amenities
Air Conditioning
Inclusions
Property History
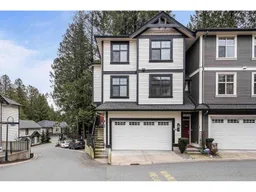 36
36
