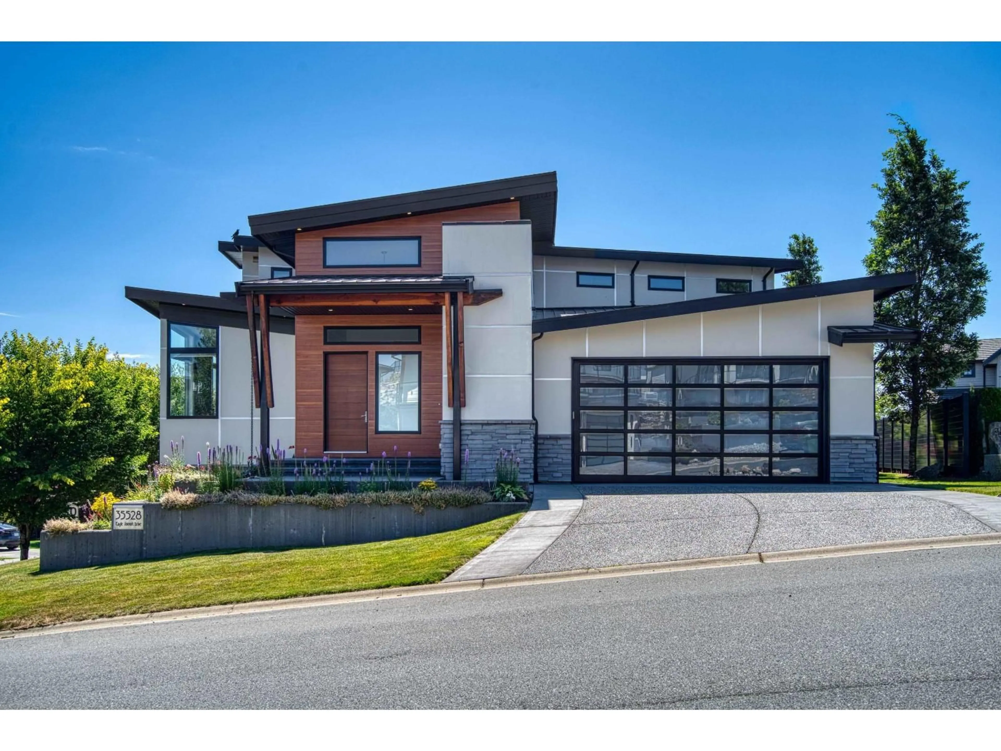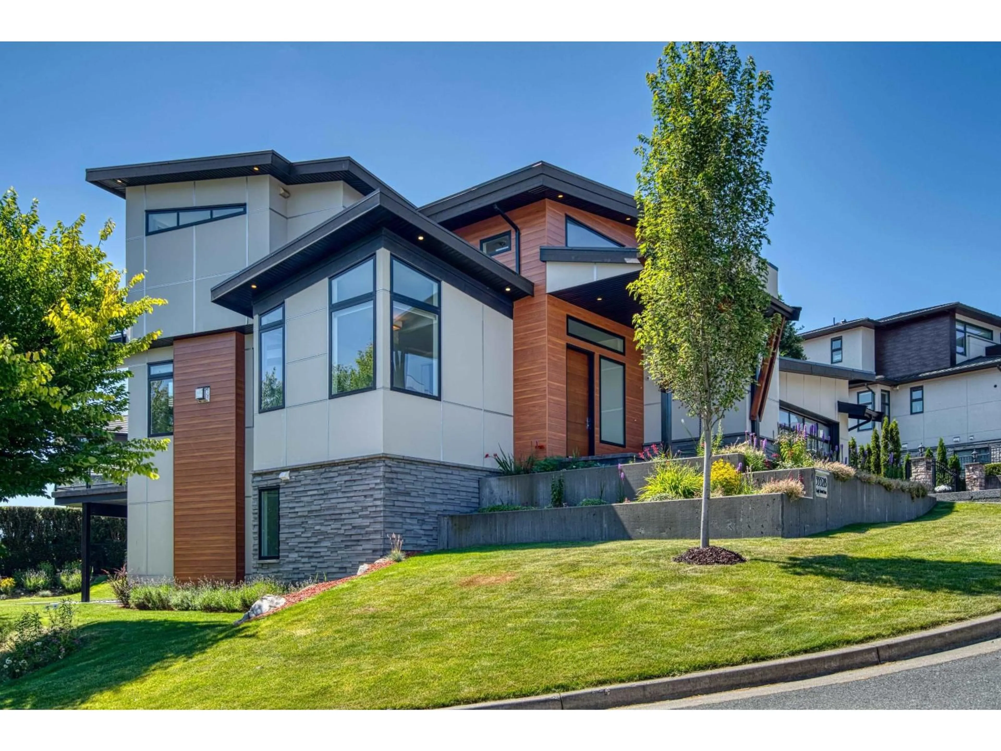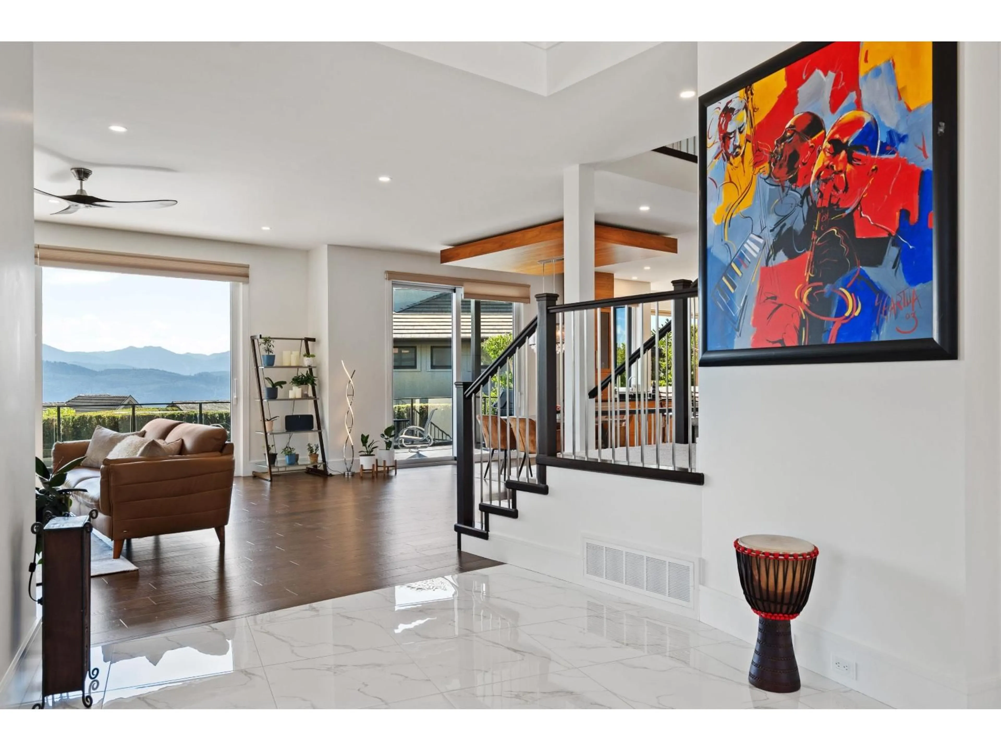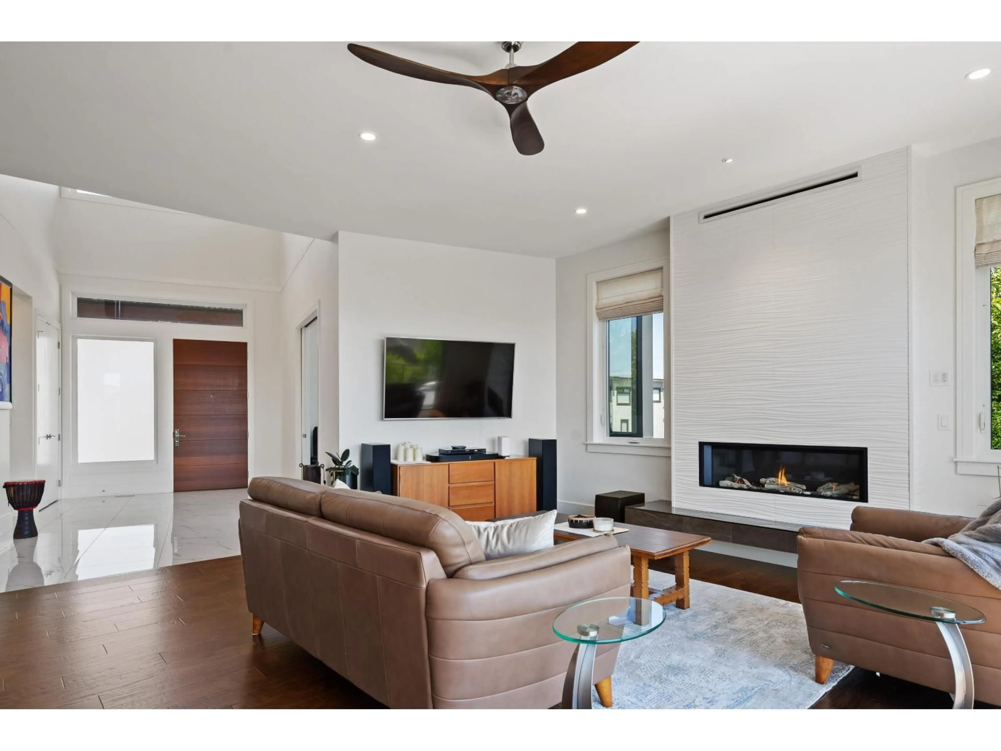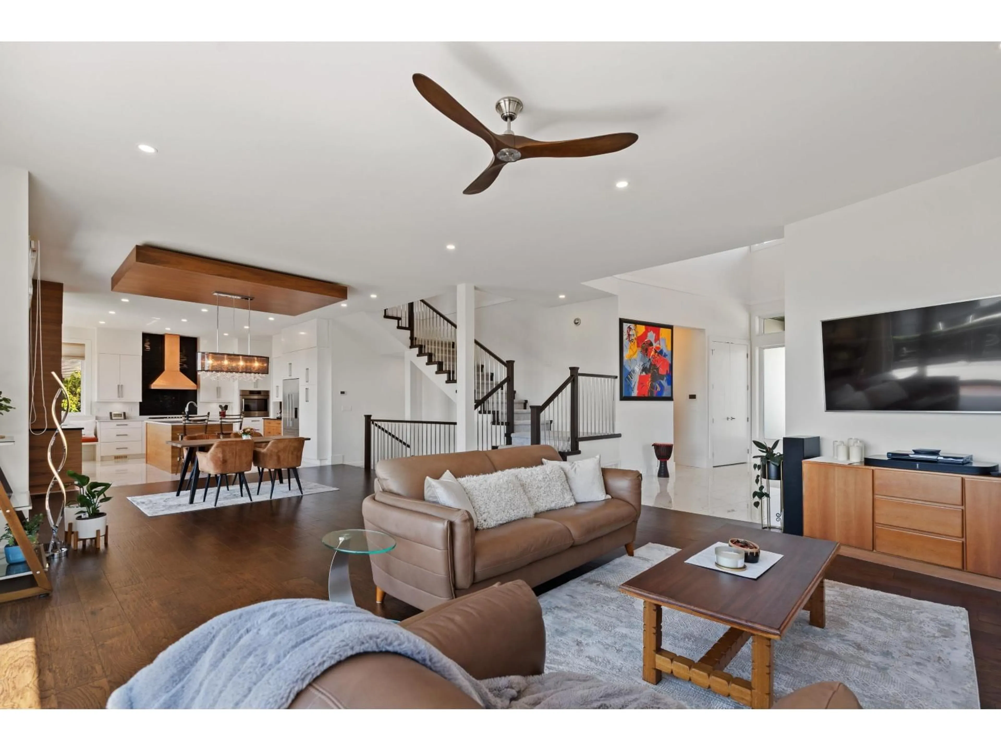35528 EAGLE SUMMIT DRIVE, Abbotsford, British Columbia V3G0C4
Contact us about this property
Highlights
Estimated valueThis is the price Wahi expects this property to sell for.
The calculation is powered by our Instant Home Value Estimate, which uses current market and property price trends to estimate your home’s value with a 90% accuracy rate.Not available
Price/Sqft$541/sqft
Monthly cost
Open Calculator
Description
Eagle Mountain masterpiece! This 2017 custom-built home on a 9,000 sq. ft. lot showcases breathtaking Mt. Baker views from nearly every room. Step into a grand 25-ft foyer with soaring 10-ft ceilings, leading to 5-6 bedrooms plus den. The spa-inspired primary ensuite features a two-person Jacuzzi tub, while the gourmet kitchen boasts custom cabinetry and flows seamlessly to an expansive deck with triple-pane sliders. Enjoy a heated garage with hot water, and a versatile lower level with separate entry, patio, storage, and roughed-in bath-perfect for a suite or recreation space. A rare blend of elegance, comfort, and endless potential awaits! (id:39198)
Property Details
Interior
Features
Exterior
Parking
Garage spaces -
Garage type -
Total parking spaces 4
Property History
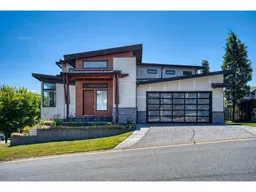 40
40
