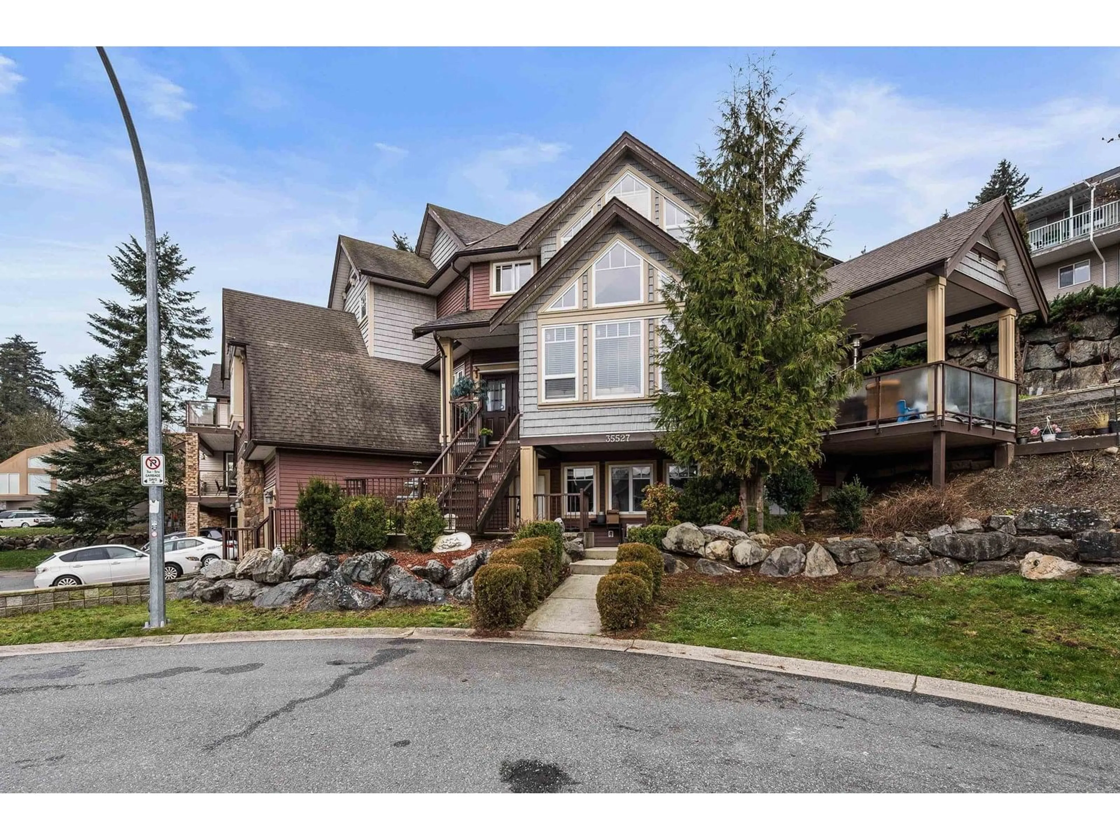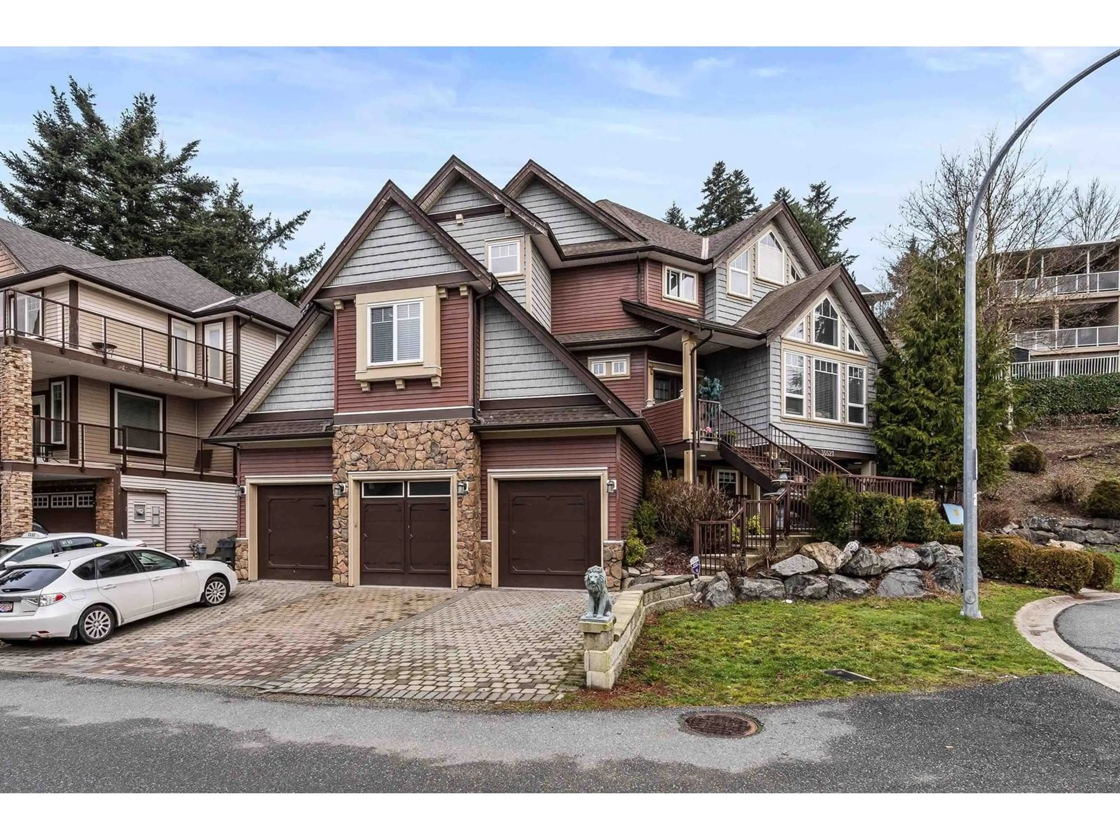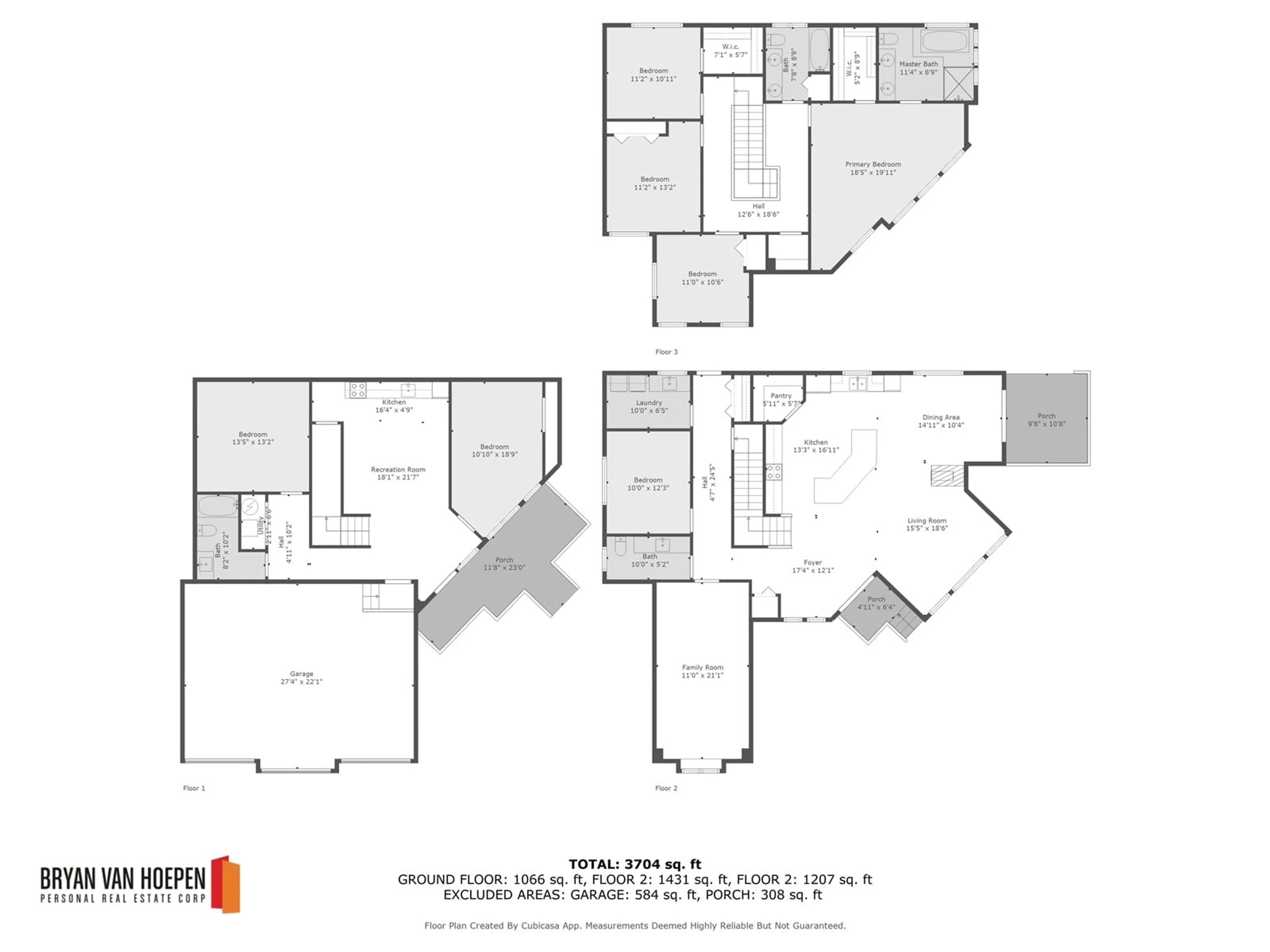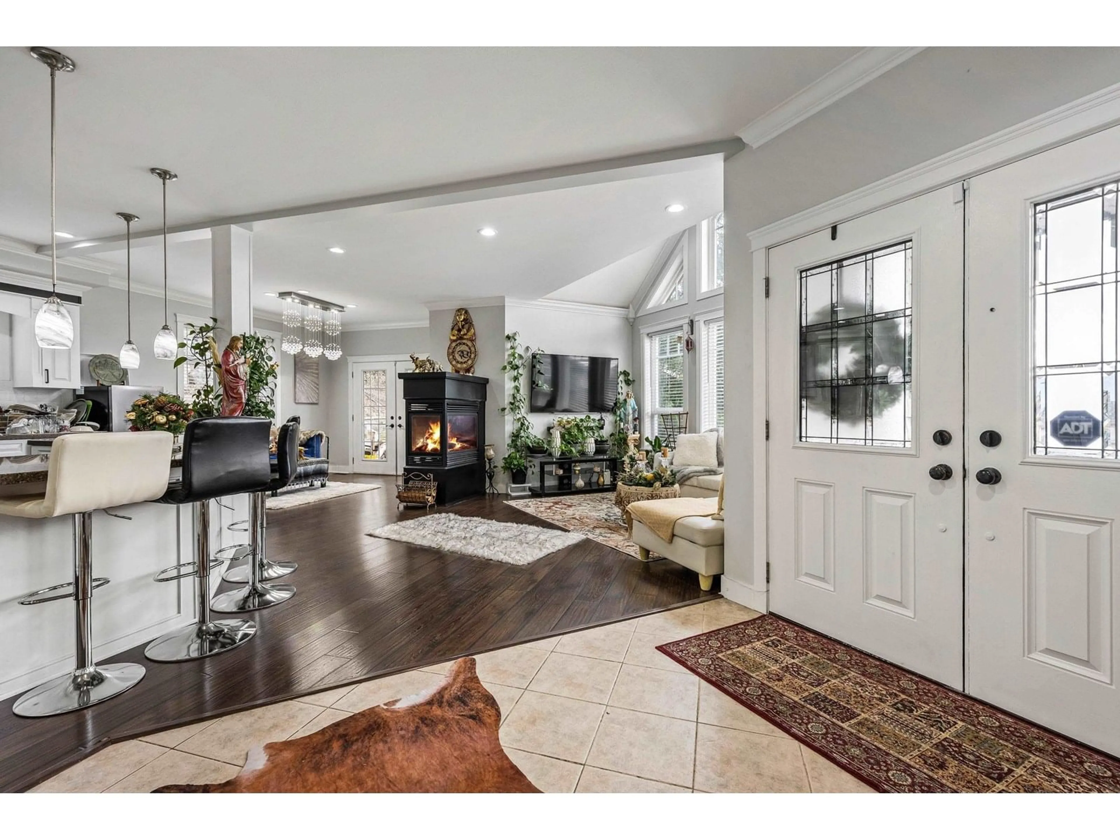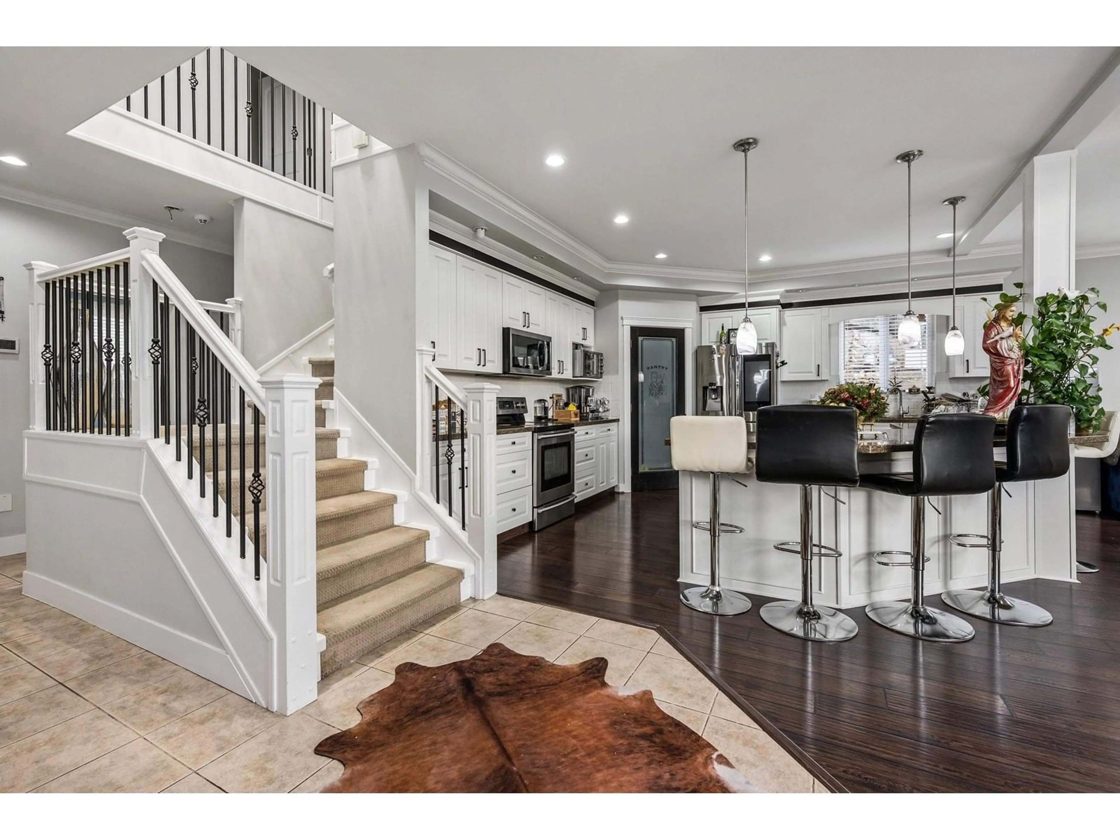35527 ZANATTA PLACE, Abbotsford, British Columbia V3G0B4
Contact us about this property
Highlights
Estimated valueThis is the price Wahi expects this property to sell for.
The calculation is powered by our Instant Home Value Estimate, which uses current market and property price trends to estimate your home’s value with a 90% accuracy rate.Not available
Price/Sqft$310/sqft
Monthly cost
Open Calculator
Description
This impressive 6-bedroom, 4-bathroom home boasts over 3,700 sq ft of beautifully designed living space spread across three levels. With a 3-car garage & a separate 1-bedroom + den basement suite, this property offers incredible versatility-ideal for in-laws, guests, or generating additional income. The main floor's open-concept design is highlighted by vaulted ceilings & oversized windows, flooding the space with natural light. The kitchen is a standout feature, complete with a large island, walk-in pantry, & ample cabinetry for all your storage needs. Upstairs, discover four bedrooms, including the primary suite with a 5-piece ensuite & a spacious walk-in closet. Nestled in a prime location, this home is a short walk to Delair Park & minutes from Highway 1! Don't miss this one! (id:39198)
Property Details
Interior
Features
Exterior
Parking
Garage spaces -
Garage type -
Total parking spaces 3
Property History
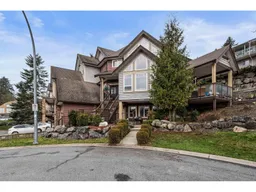 36
36
