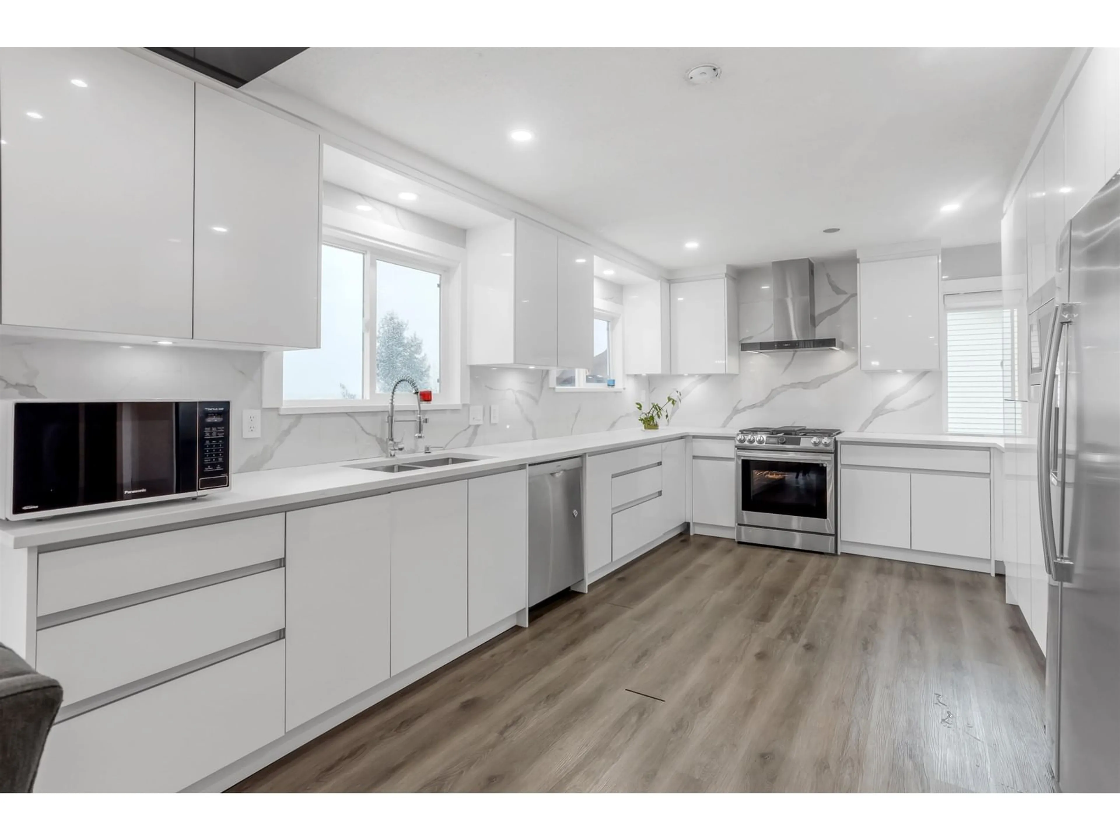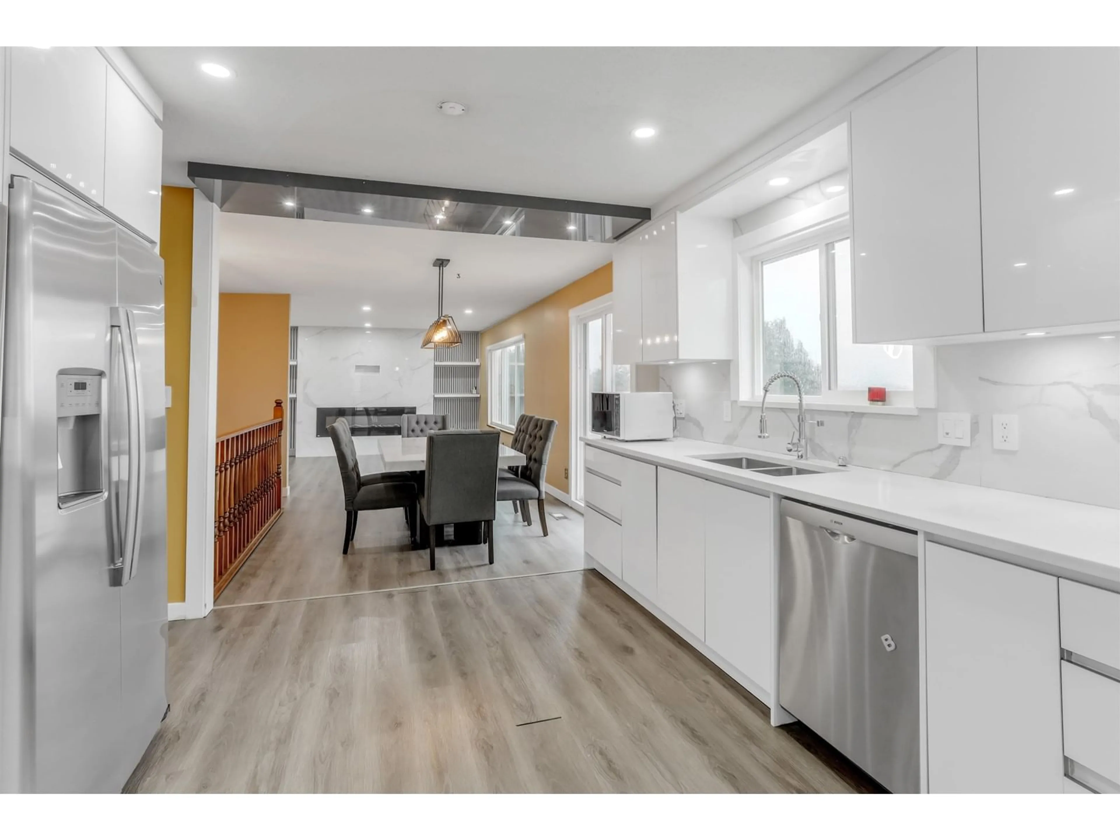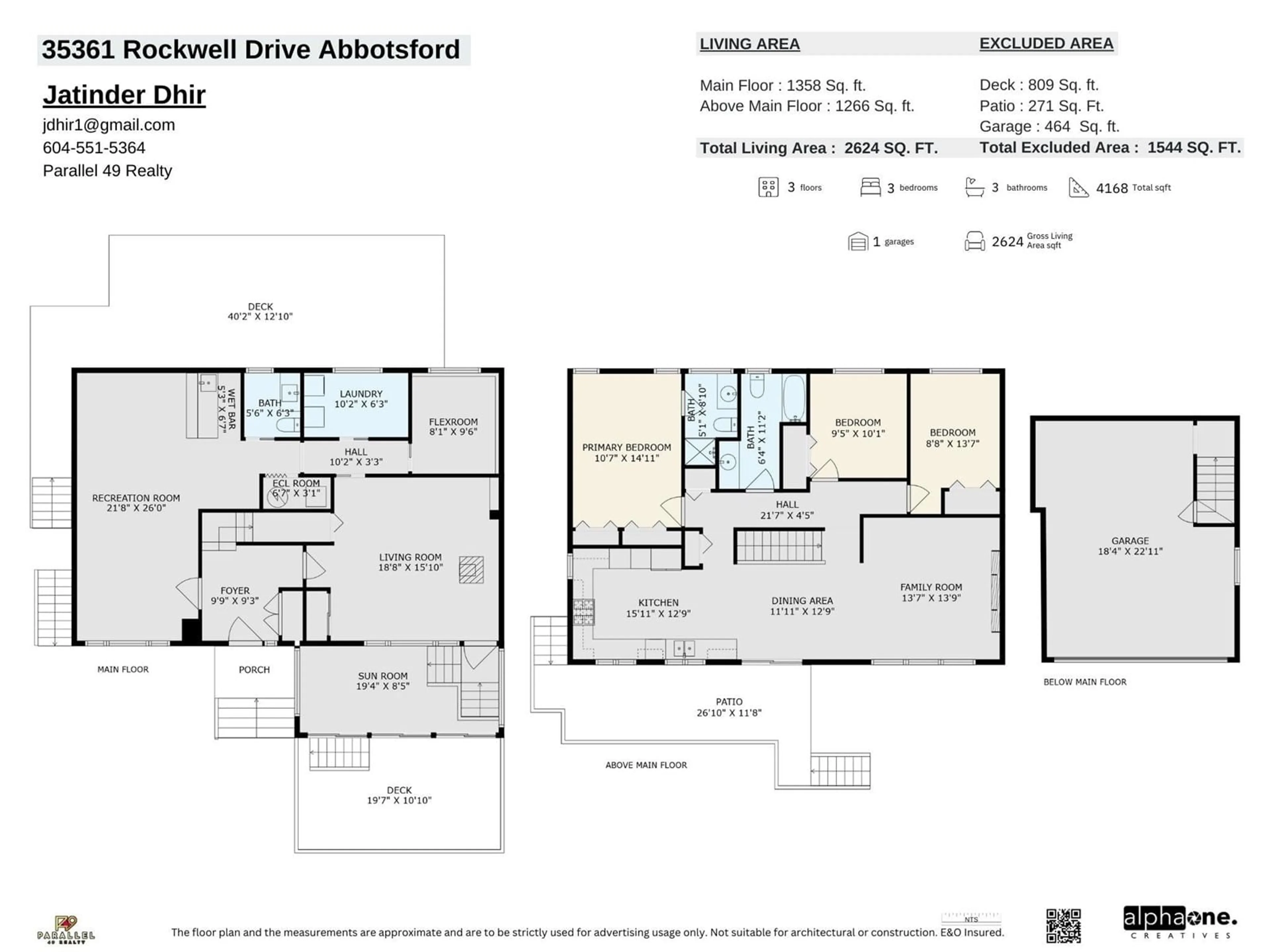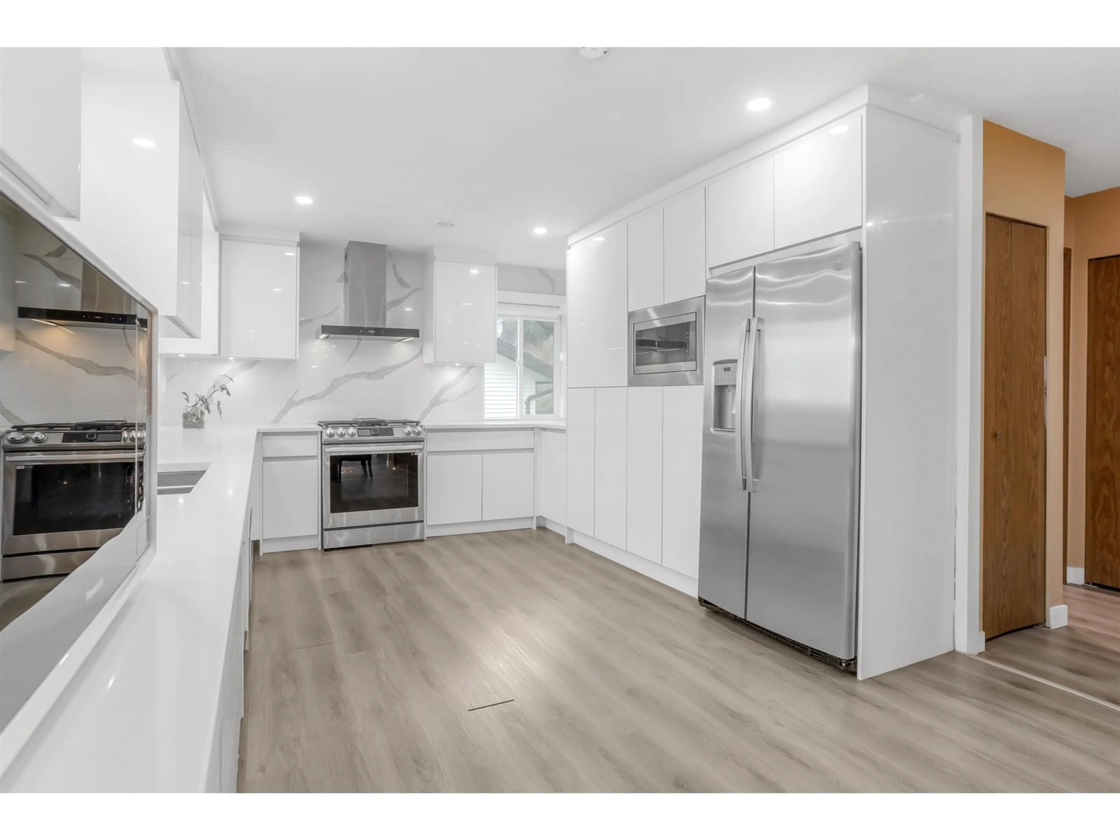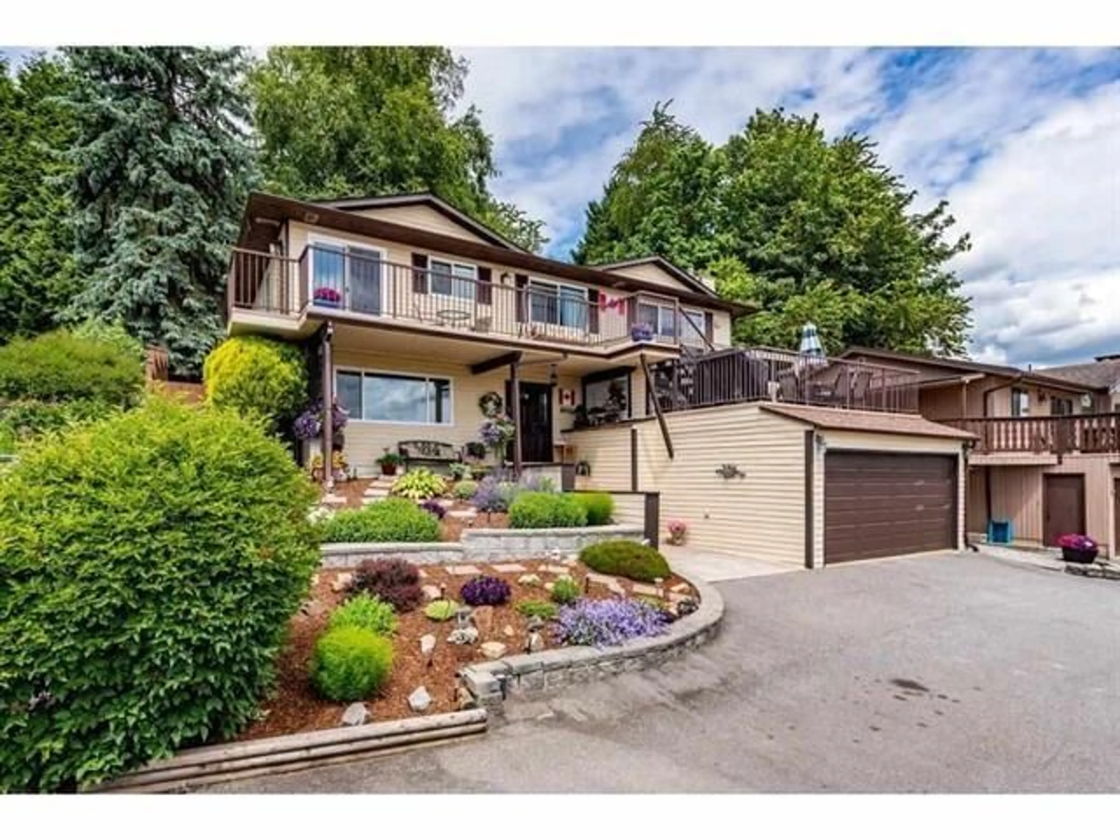35361 ROCKWELL, Abbotsford, British Columbia V3G2C9
Contact us about this property
Highlights
Estimated ValueThis is the price Wahi expects this property to sell for.
The calculation is powered by our Instant Home Value Estimate, which uses current market and property price trends to estimate your home’s value with a 90% accuracy rate.Not available
Price/Sqft$419/sqft
Est. Mortgage$4,724/mo
Tax Amount (2024)$5,152/yr
Days On Market58 days
Description
**PRICED 100K BELOW BC ASSESSMENT!** Experience breathtaking panoramas of the Valley and Mt. Baker from an impressive 700+ sq ft of outdoor space, featuring a generous 19.4 x 8.5 sunroom. This meticulously maintained home boasts numerous upgrades, including, modern open-concept kitchen and living area, adorned with new flooring, washer/dryer, hot water tank, Centrally air-conditioned and abundant natural light. Enjoy your own private backyard, which features a spacious 40.2 x 12.10 deck, perfect for relaxation or entertaining. The lower level features a fantastic recreation room complete with a wet bar. Set on a large lot in a highly desirable east side neighbourhood, you'll have easy access to excellent schools and can take a short stroll to Delair Park. Don't miss this opportunity!! (id:39198)
Property Details
Interior
Features
Exterior
Parking
Garage spaces -
Garage type -
Total parking spaces 4
Property History
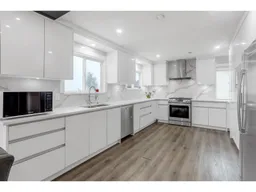 30
30
