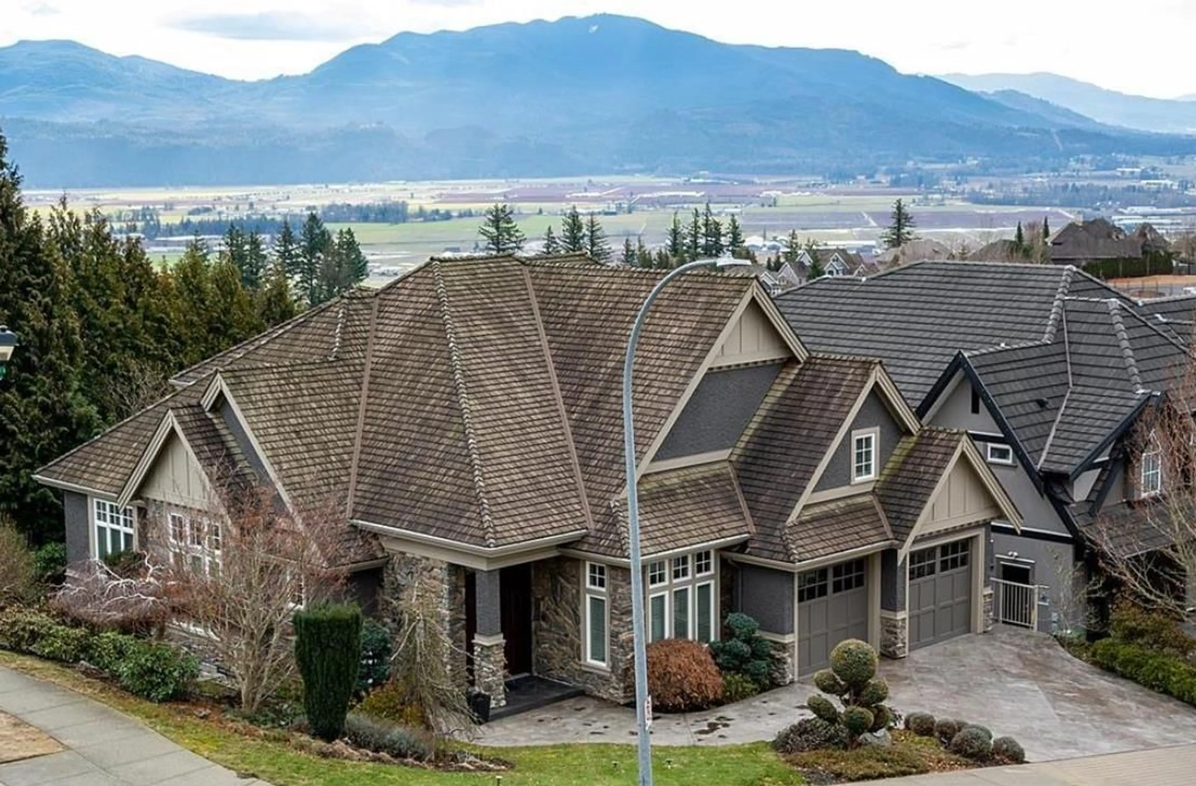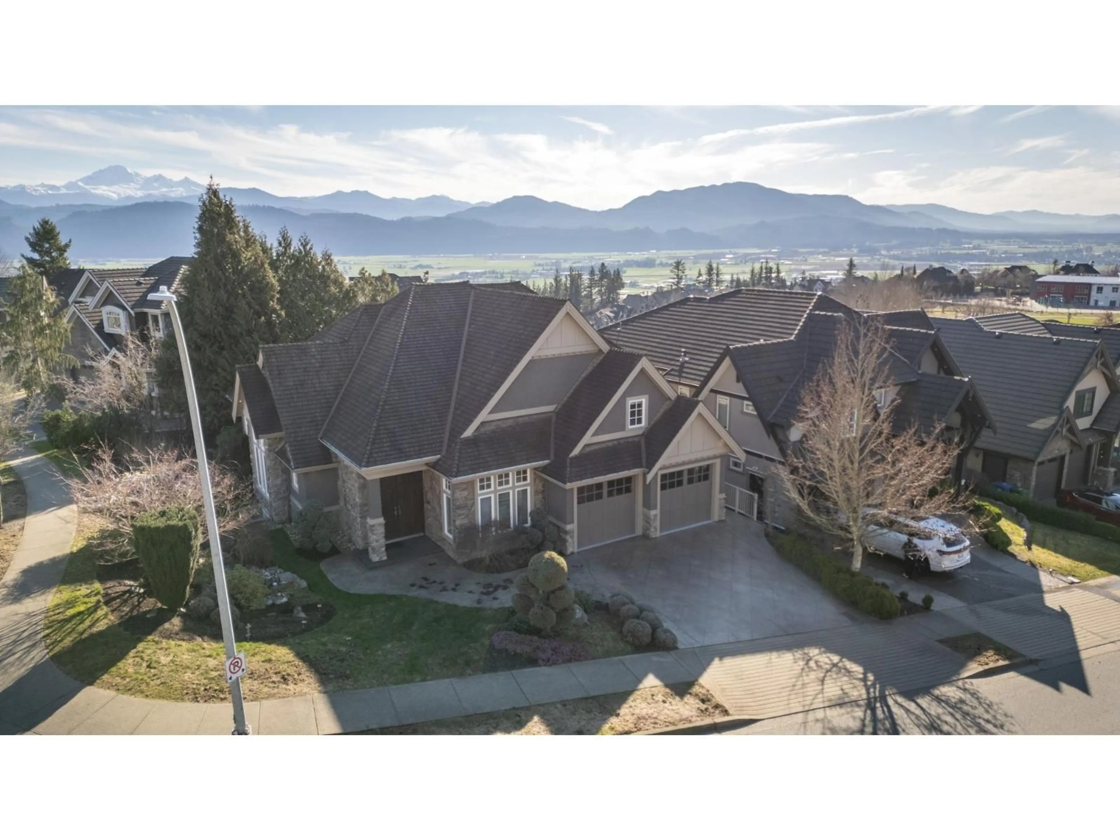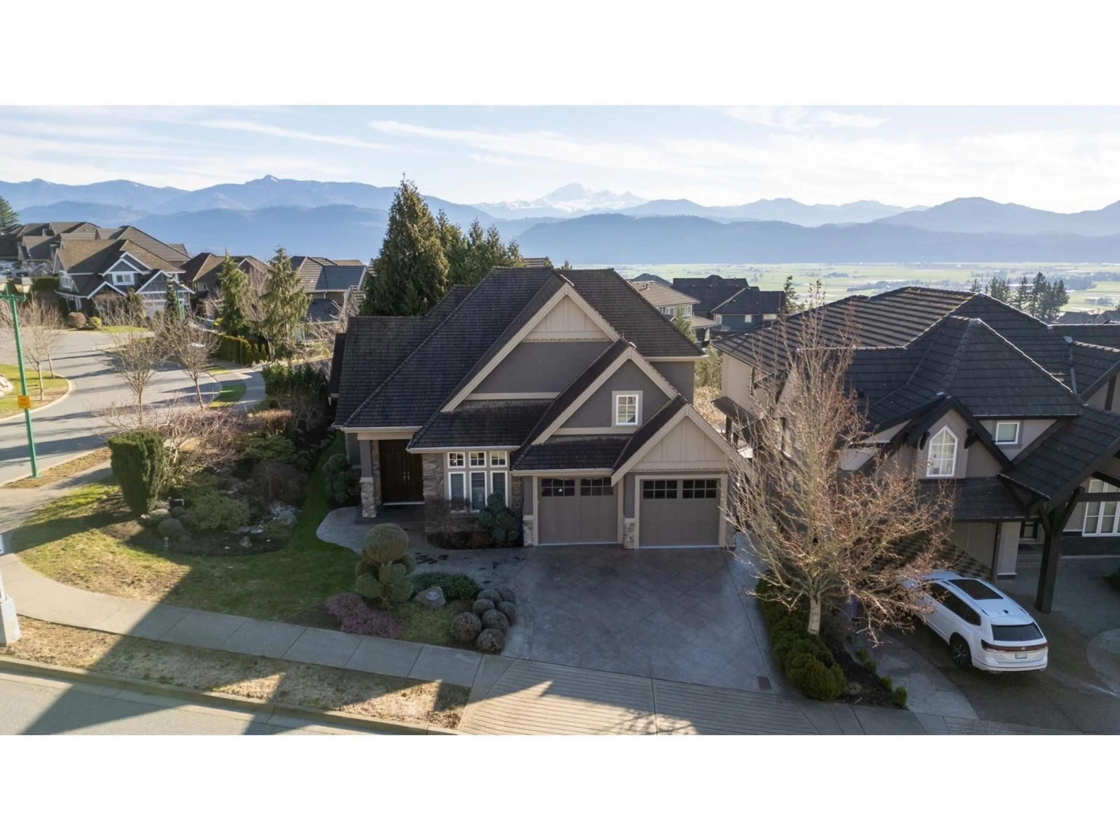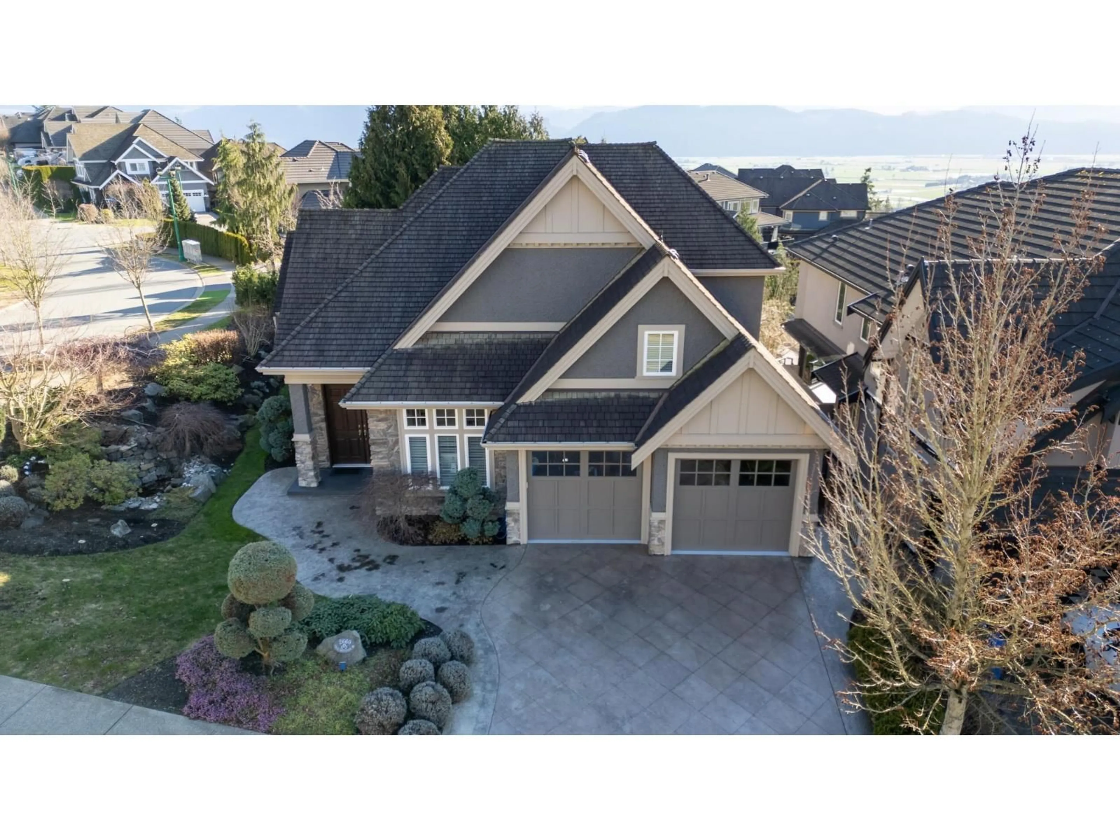2660 EAGLE MOUNTAIN DRIVE, Abbotsford, British Columbia V3G0B1
Contact us about this property
Highlights
Estimated valueThis is the price Wahi expects this property to sell for.
The calculation is powered by our Instant Home Value Estimate, which uses current market and property price trends to estimate your home’s value with a 90% accuracy rate.Not available
Price/Sqft$335/sqft
Monthly cost
Open Calculator
Description
One of Eagle Mountains finest custom homes, built /occupied by a professional West Vancouver builder. Prime corner lot with MTN. & valley views, close to schools, parks & trails. Grand vaulted foyer leads to an elegant great room W/ 20' floor-to-ceiling fireplace WITH custom millwork. Chef's kitchen w/ custom cabinetry, large island, granite counters, Bosch appliances & solid 3/4 hardwood throughout the main. Primary bedroom, on main with 5 piece ensuite & 10-11ft ceilings. Daylight walk-out basement with sep. entrance, near-complete kitchen, theatre, gym, rec room & strong potential for up to 2 suites. Quality construction with rain screen, Low-E Argon windows & energy efficient design. VIEWS FROM main deck upper library, level private mature yard w/ water features lush landscaping . (id:39198)
Property Details
Interior
Features
Exterior
Parking
Garage spaces -
Garage type -
Total parking spaces 4
Property History
 40
40




