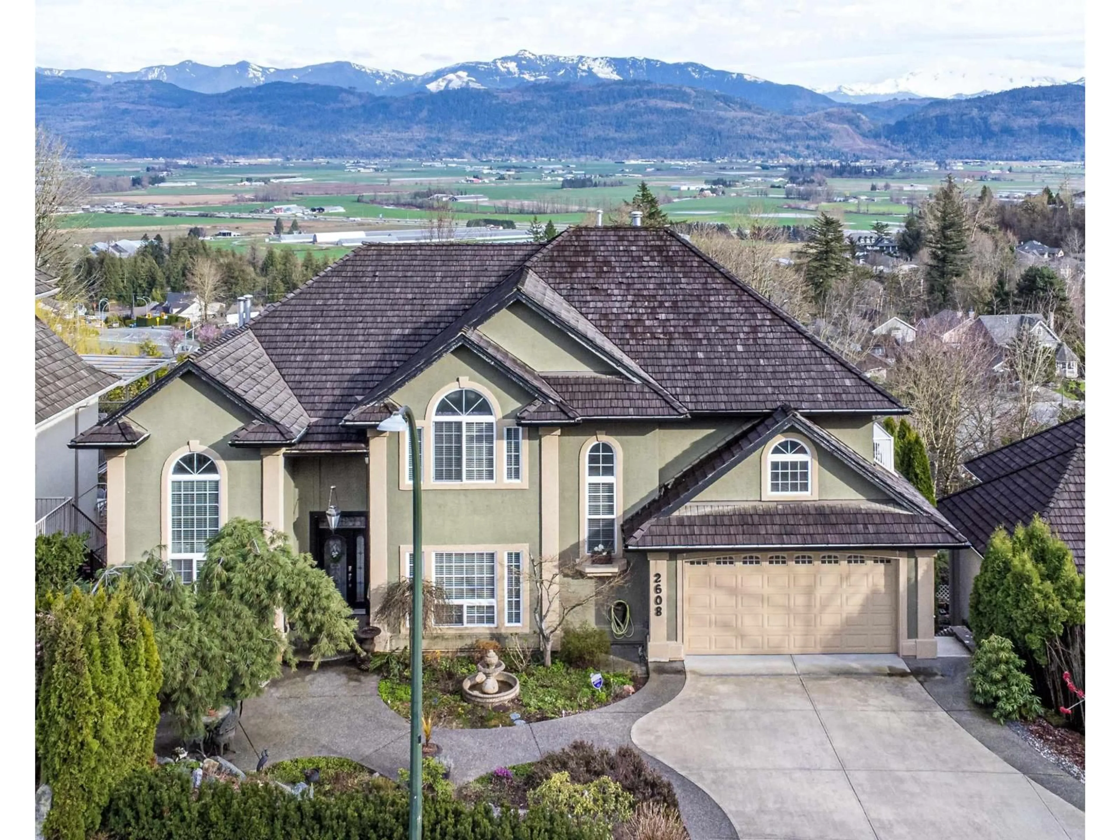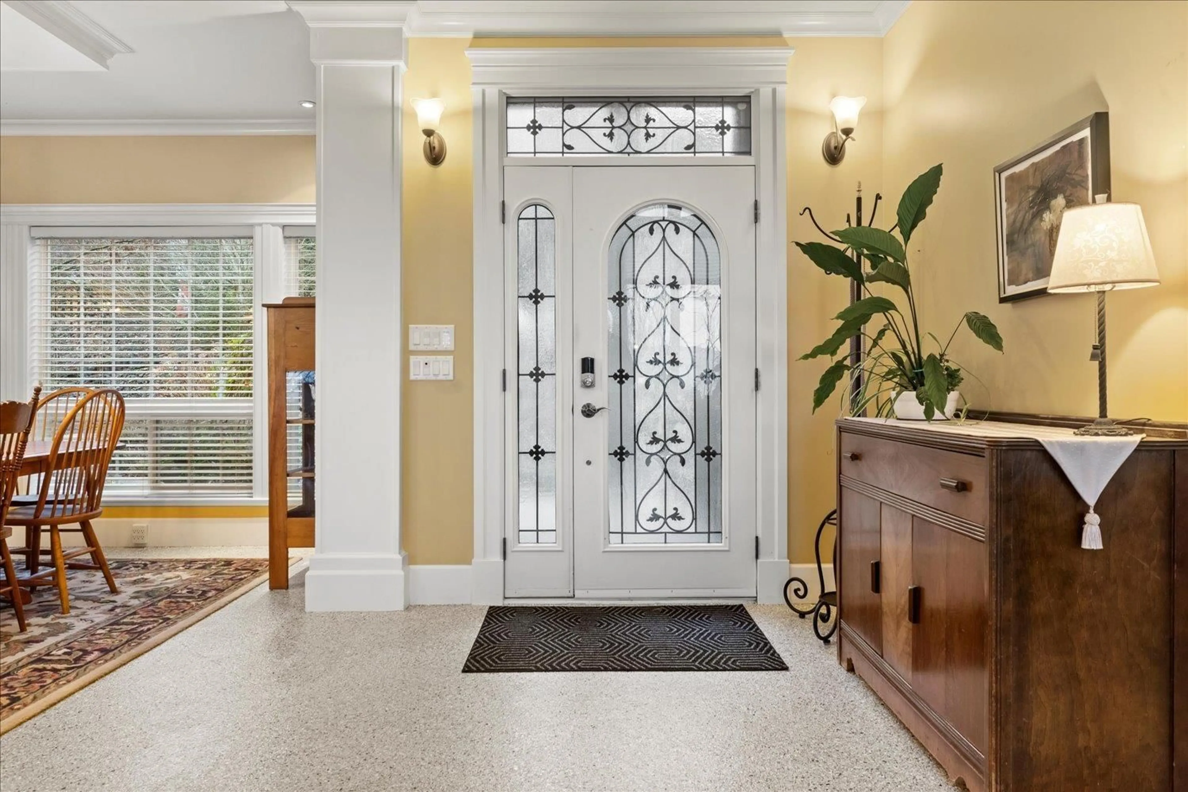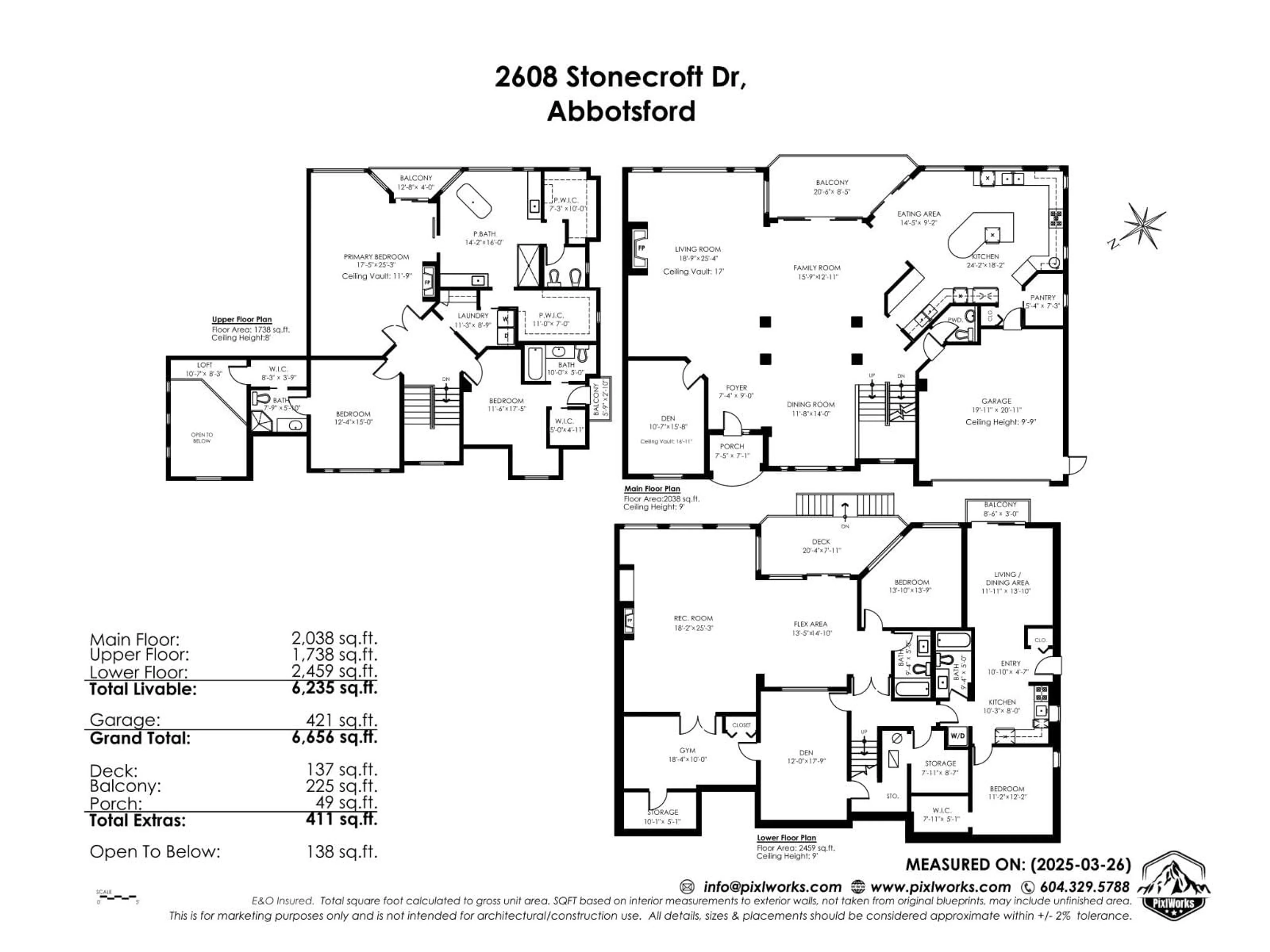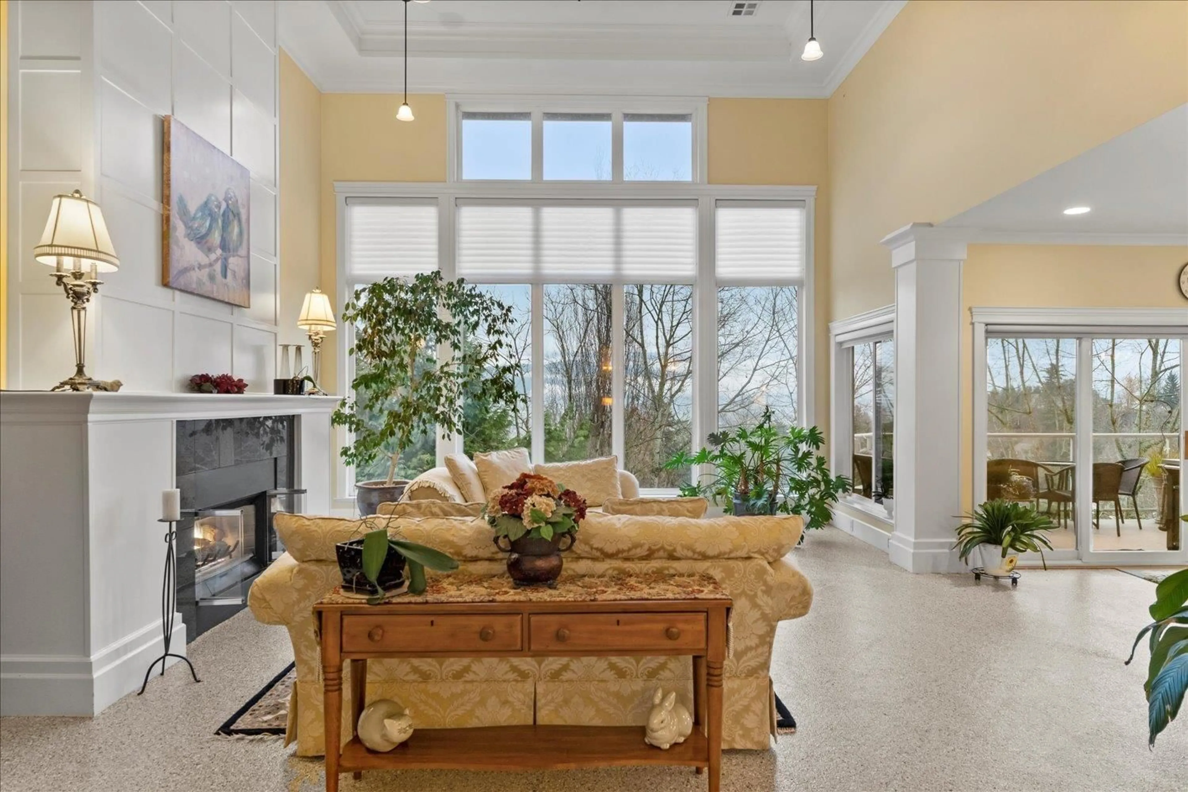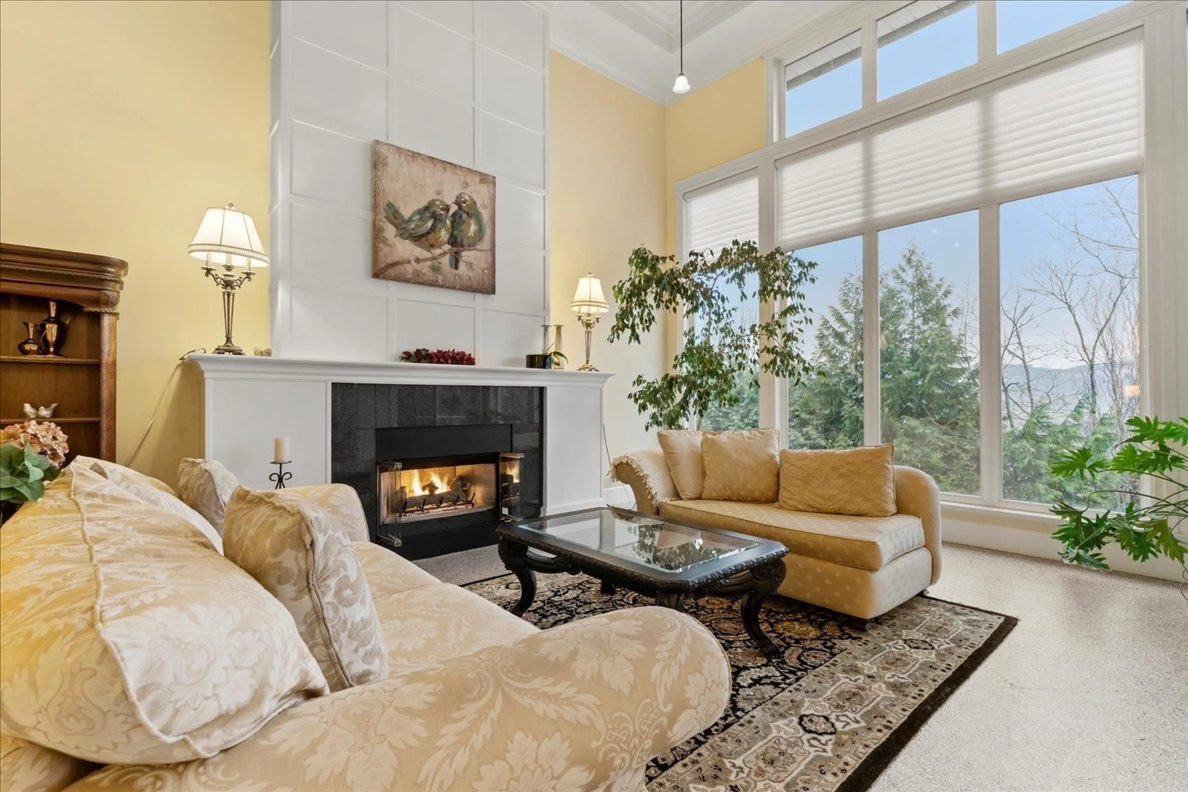2608 STONECROFT DRIVE, Abbotsford, British Columbia V3G1K8
Contact us about this property
Highlights
Estimated valueThis is the price Wahi expects this property to sell for.
The calculation is powered by our Instant Home Value Estimate, which uses current market and property price trends to estimate your home’s value with a 90% accuracy rate.Not available
Price/Sqft$264/sqft
Monthly cost
Open Calculator
Description
Your dream home awaits! This stunning three-story home boasts vaulted ceilings, exquisite millwork and breathtaking views of Mt. Baker and Sumas Prairie. With five spacious bedrooms, 6 baths and a grand open floorplan it offers ample space for family and guests. Enter to "wow" with grand columns and 17' picture windows. Escape to the impressive primary suite with a stunning 14'X16' ensuite featuring a stand alone tub, open glass shower, his and hers walk in closets and vanities. The craftsmanship is evident in every detail, from custom woodwork to elegant finishes. New driveway and garage floor adds to the the many quality updates that set this home apart. A perfect blend of luxury and comfort, this home is a true masterpiece. (id:39198)
Property Details
Interior
Features
Exterior
Parking
Garage spaces -
Garage type -
Total parking spaces 4
Property History
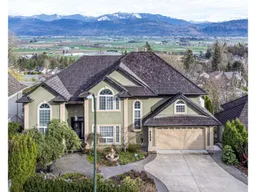 40
40
