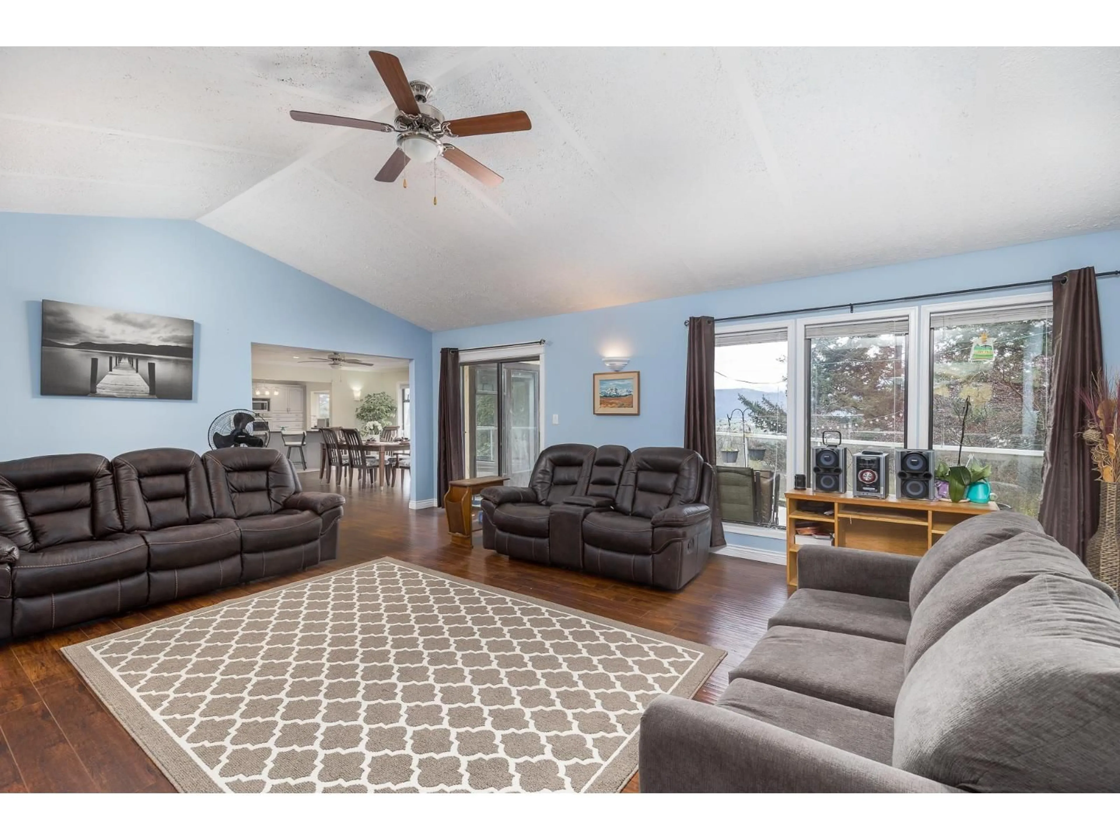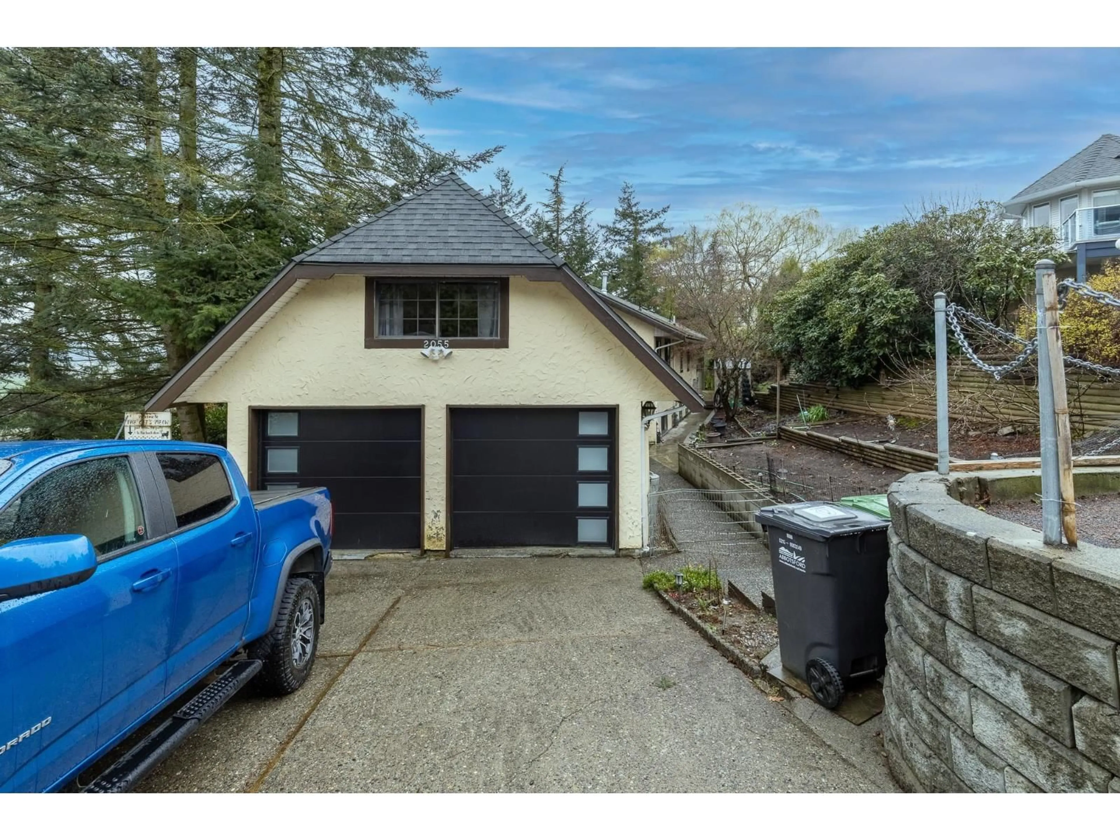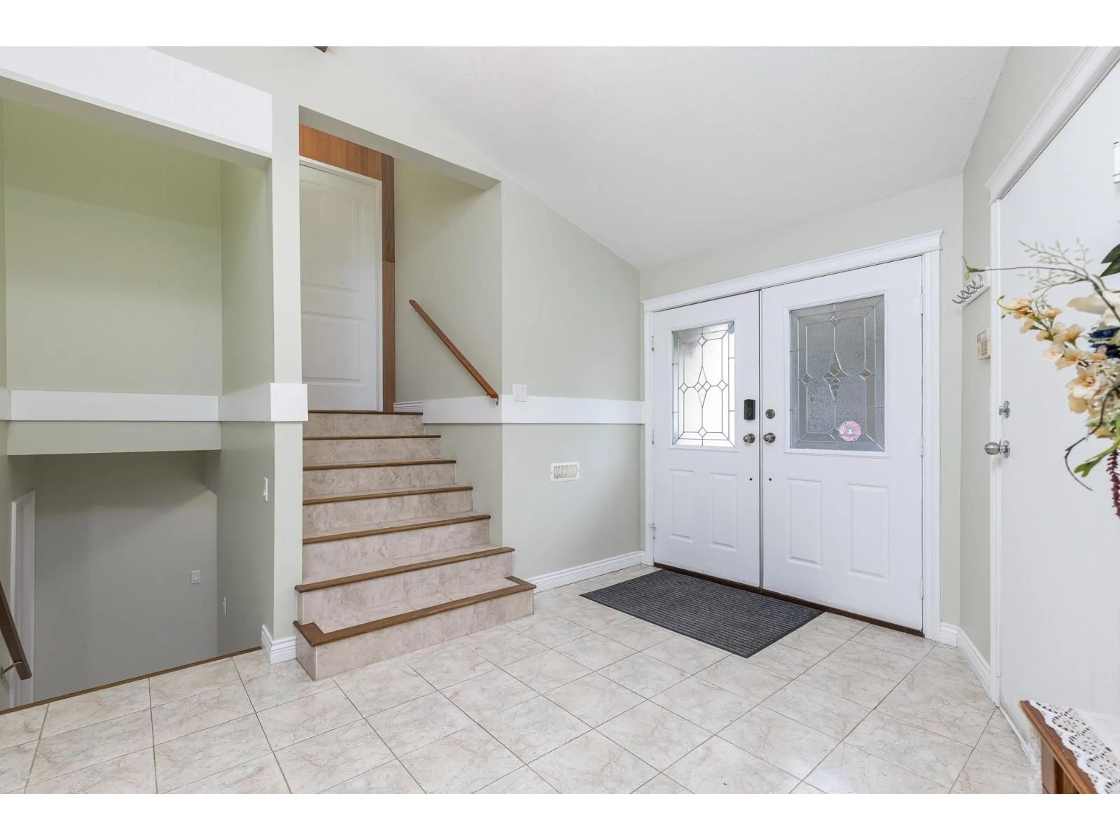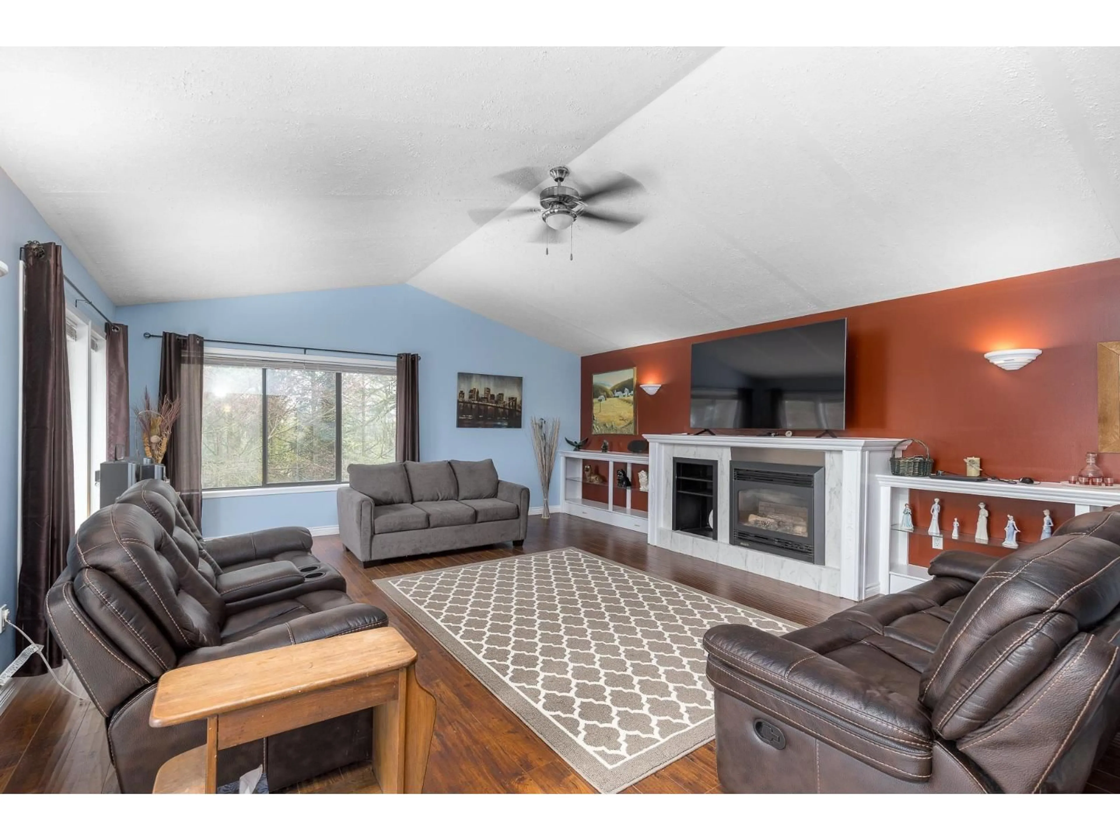19 hours on Market
2055 LION COURT, Abbotsford, British Columbia V3G1G3
Detached
5
5
~3576 sqft
$1,089,000
Get pre-qualifiedPowered by nesto
Detached
5
5
~3576 sqft
Contact us about this property
Highlights
Days on market19 hours
Estimated valueThis is the price Wahi expects this property to sell for.
The calculation is powered by our Instant Home Value Estimate, which uses current market and property price trends to estimate your home’s value with a 90% accuracy rate.Not available
Price/Sqft$304/sqft
Monthly cost
Open Calculator
Description
Spacious 5-Bedroom Home with Mountain Views + Suite! This 3,500+ sq. ft. home features 5 beds + den, 4.5 baths, and a 1-bed + den unauthorized suite with private entry, full kitchen, laundry-ideal for rental income or extended family. Chef's kitchen, huge dining/great room, RV/tenant parking, garden space and a mountain view. Quiet cul-de-sac living at its best! Call Today! (id:39198)
Property Details
StyleHouse
ViewMountain view, Valley view
Age of property1989
SqFt~3576 SqFt
Lot Size-
Parking Spaces-
MLS ®NumberR3087628
Community NameWhatcom
Data SourceCREA
Listing byVybe Realty
Interior
Features
Heating: Forced air, Electric, Natural gas
Basement: Finished, Full, Unknown
Property History
Feb 9, 2026
ListedActive
$1,089,000
19 hours on market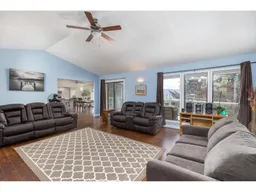 40Listing by crea®
40Listing by crea®
 40
40Property listed by Vybe Realty, Brokerage

Interested in this property?Get in touch to get the inside scoop.
