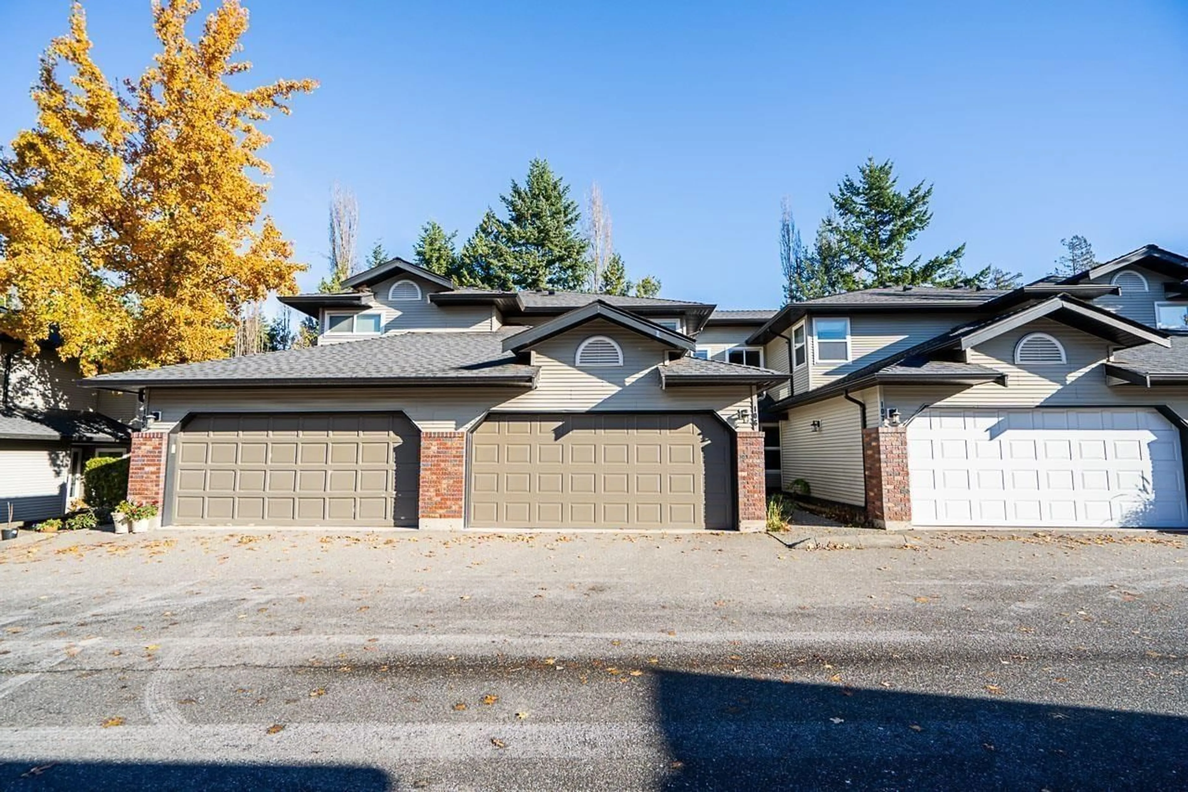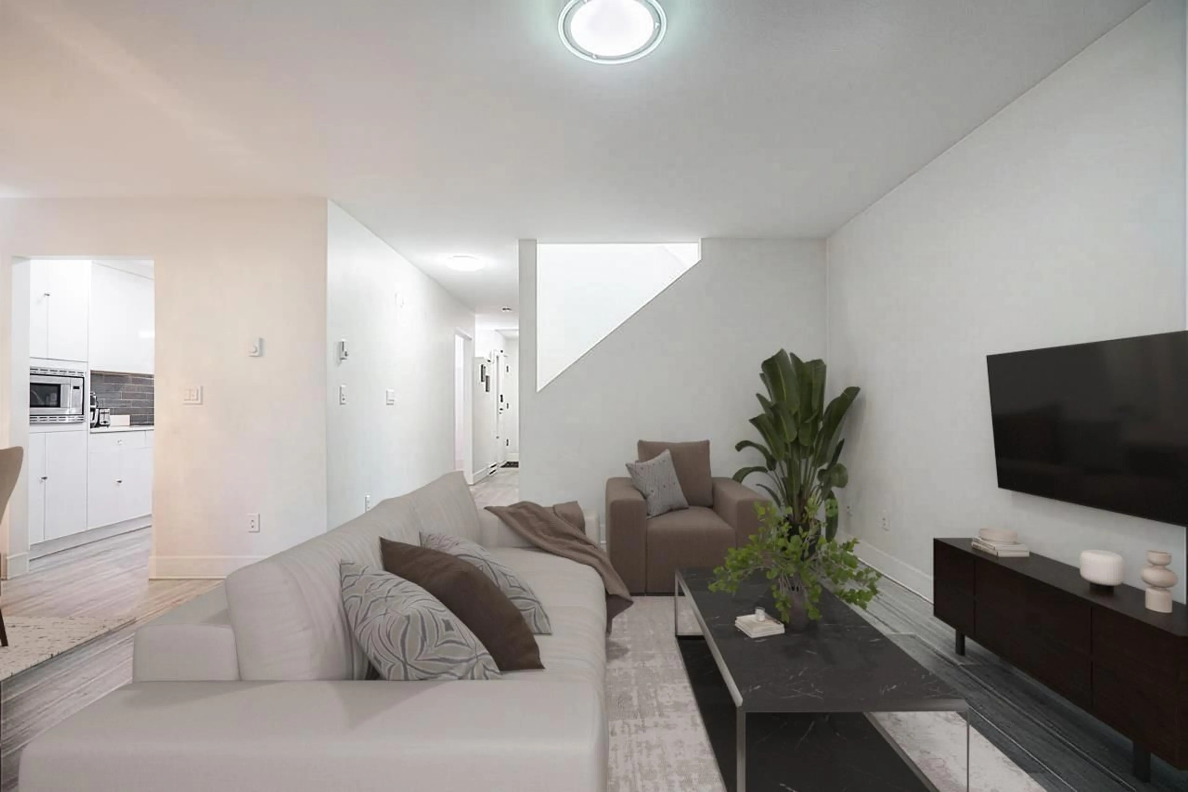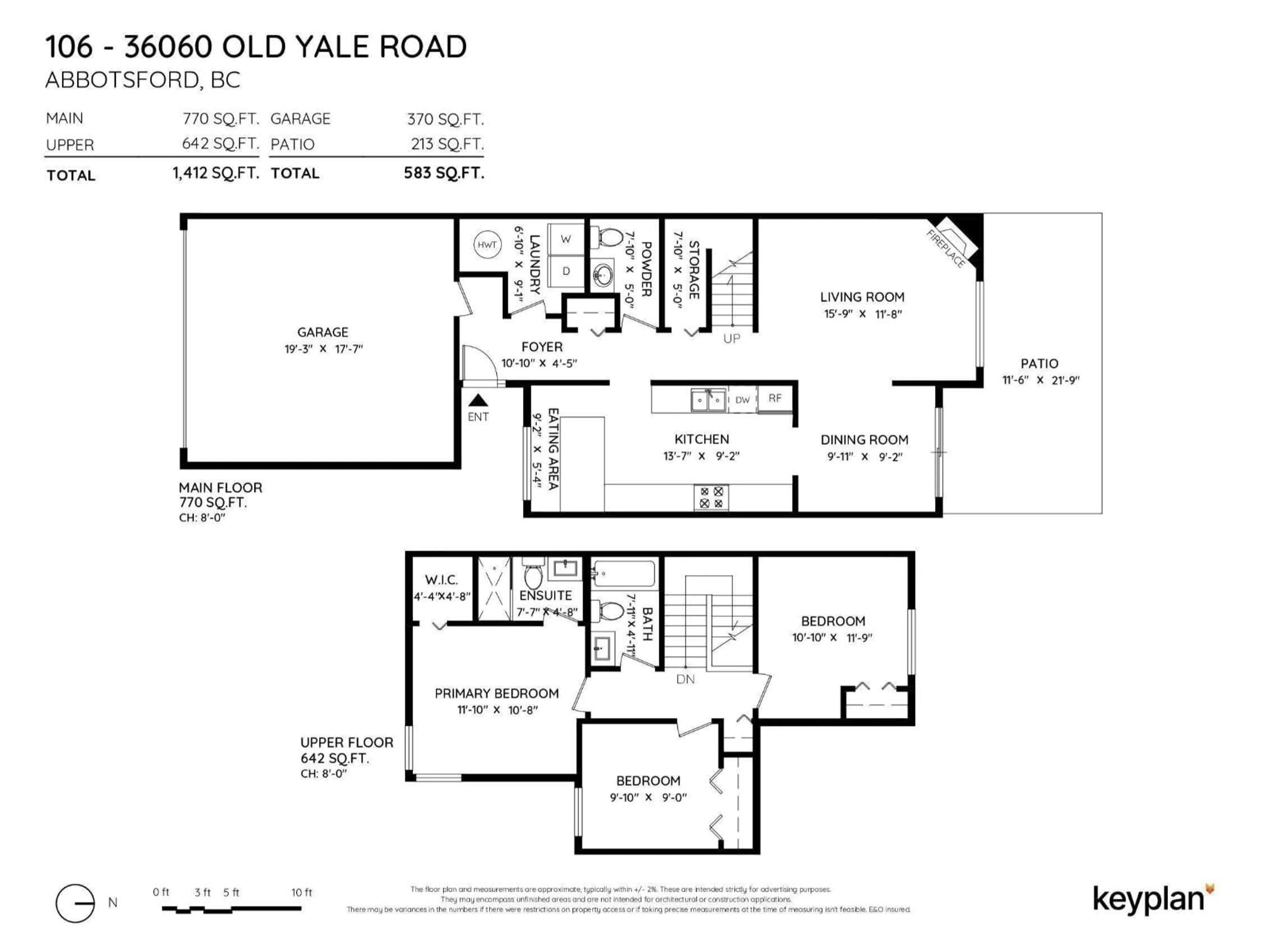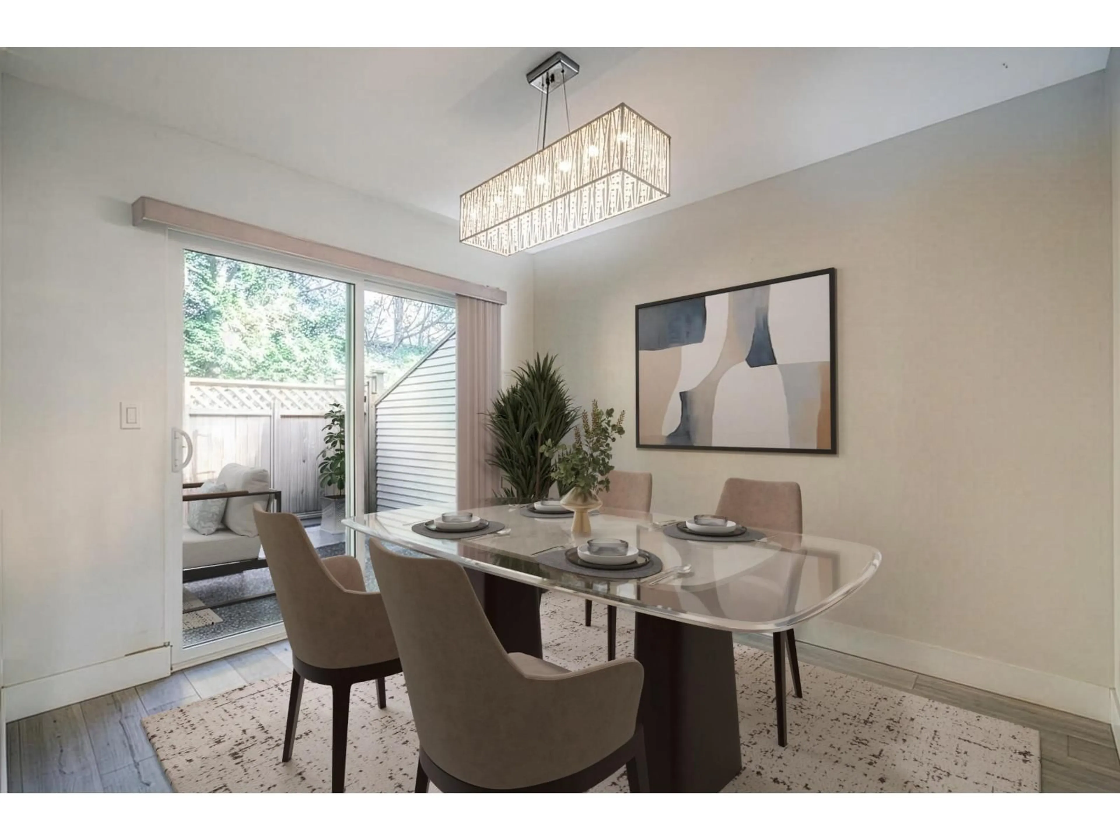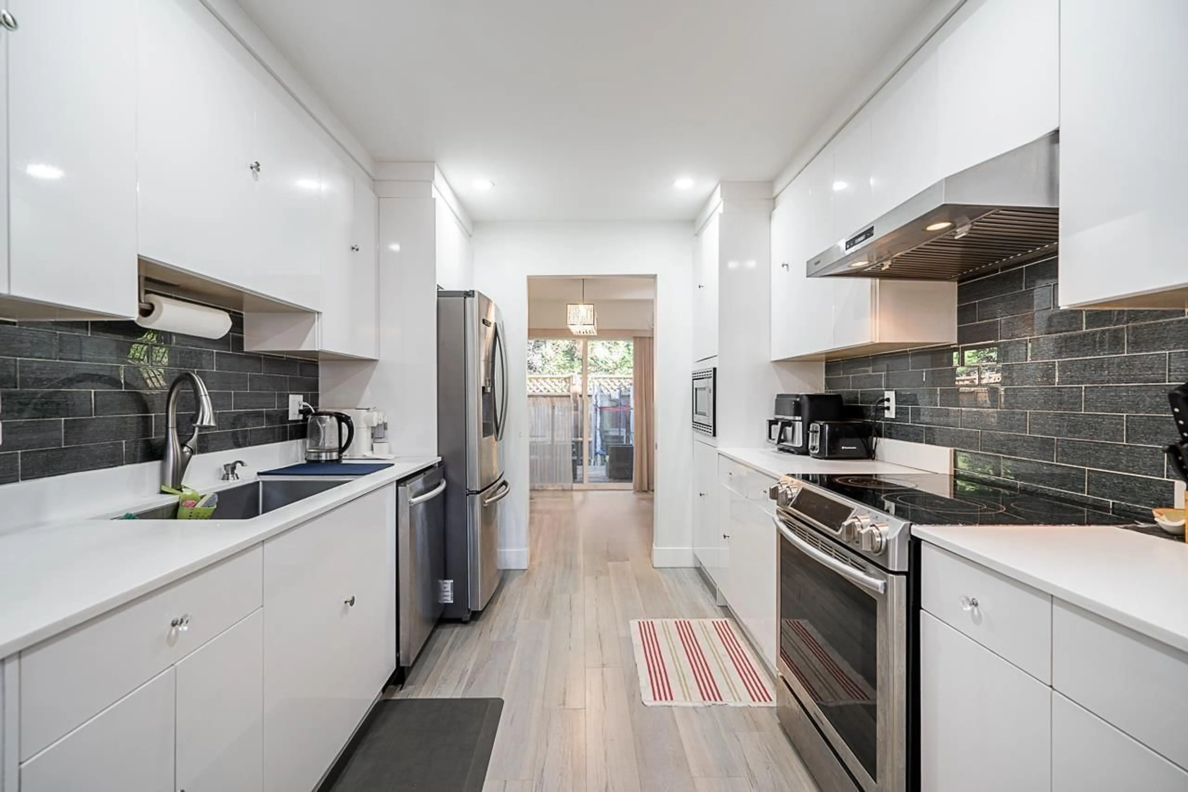106 - 36060 OLD YALE ROAD, Abbotsford, British Columbia V3G2E9
Contact us about this property
Highlights
Estimated valueThis is the price Wahi expects this property to sell for.
The calculation is powered by our Instant Home Value Estimate, which uses current market and property price trends to estimate your home’s value with a 90% accuracy rate.Not available
Price/Sqft$485/sqft
Monthly cost
Open Calculator
Description
Welcome to Mountain View Village! This updated East Abbotsford home offers a bright, functional layout with modern finishes and great natural light. Enjoy a refreshed kitchen with stainless steel appliances, spacious living and dining areas, and direct access to a private, fenced patio backing onto greenery. Recent exterior upgrades in the complex include windows, paint, and more. This family-friendly community features fantastic amenities, including an outdoor pool, and is located steps away from Save-On-Foods, Shoppers Drug Mart, gyms, cafes, and more. Close to top-rated schools, parks, trails, transit, and with easy Highway 1 access, this location is ideal for commuters and families alike. A move-in-ready home in one of East Abbotsford's most desirable neighbourhoods! (id:39198)
Property Details
Interior
Features
Exterior
Features
Parking
Garage spaces -
Garage type -
Total parking spaces 2
Condo Details
Amenities
Laundry - In Suite, Clubhouse
Inclusions
Property History
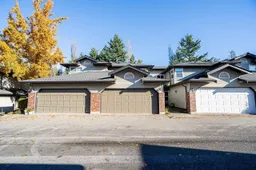 22
22