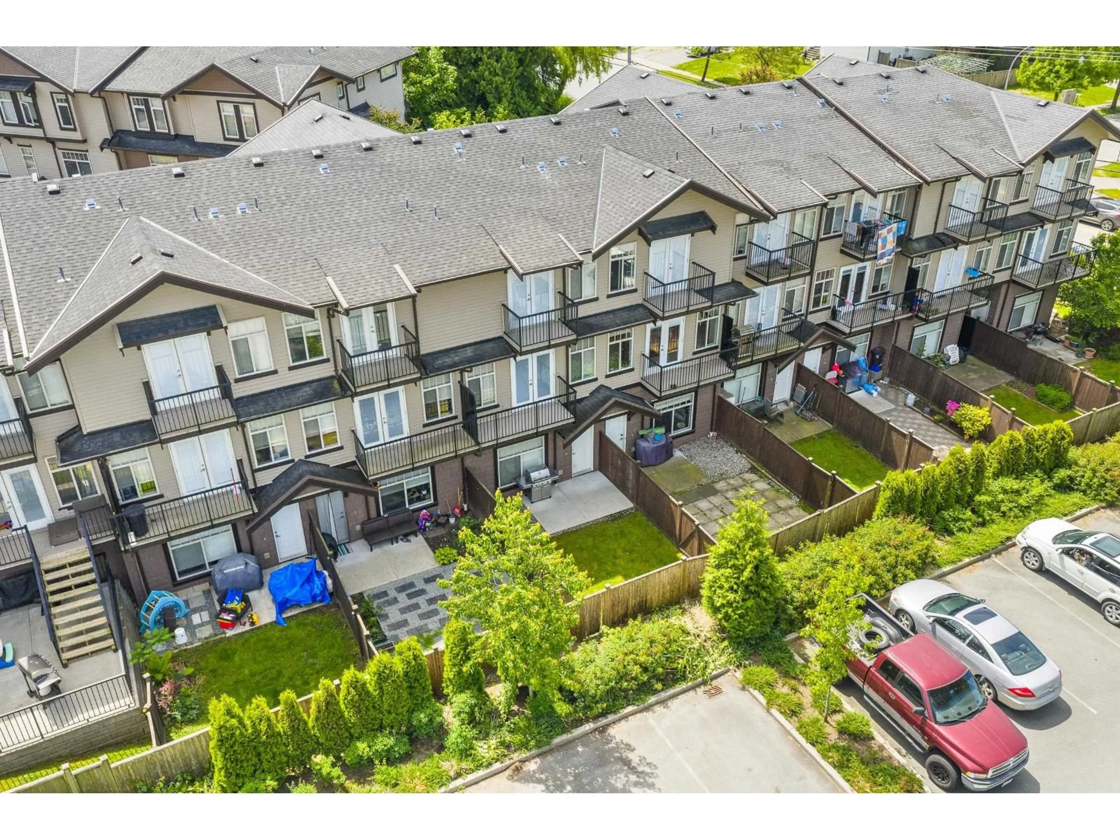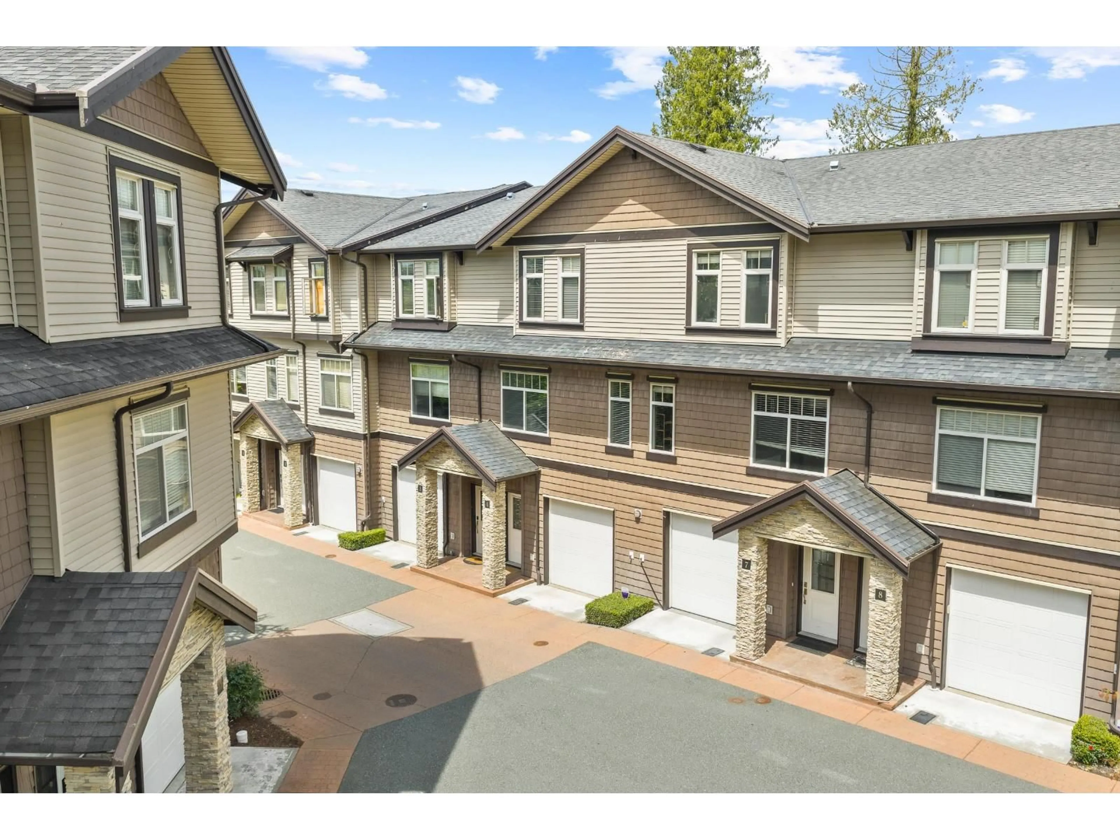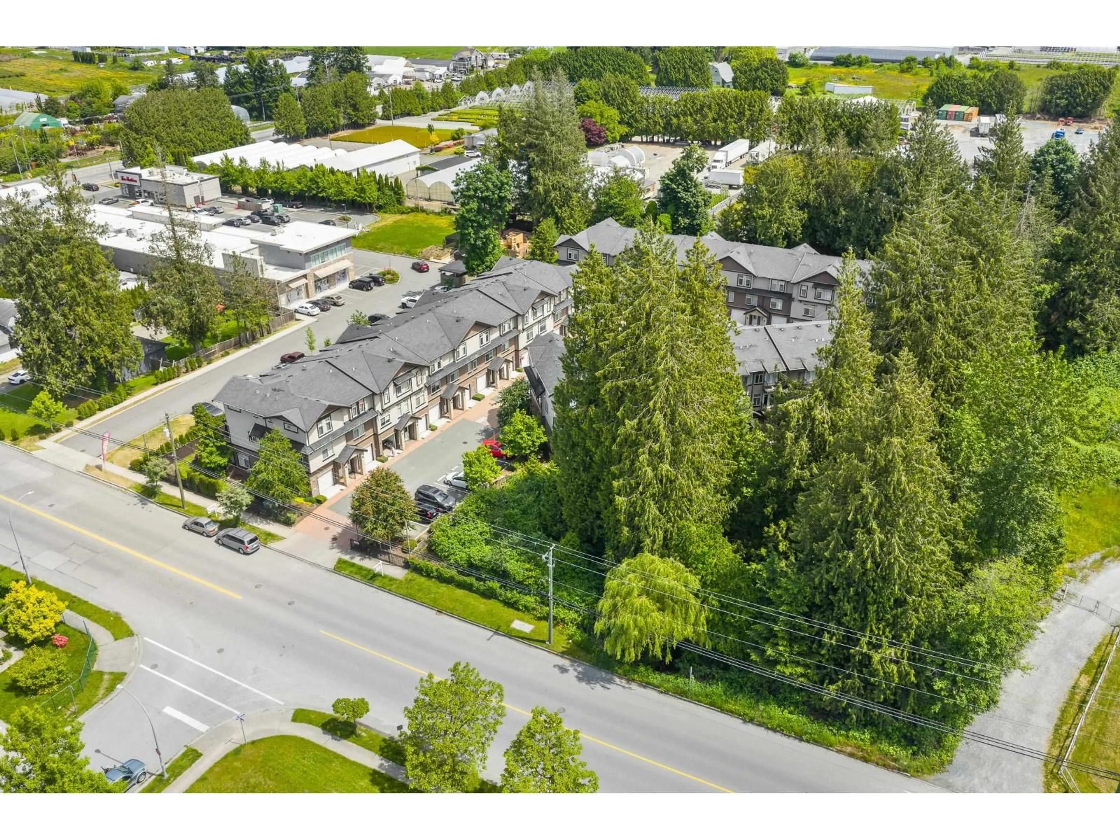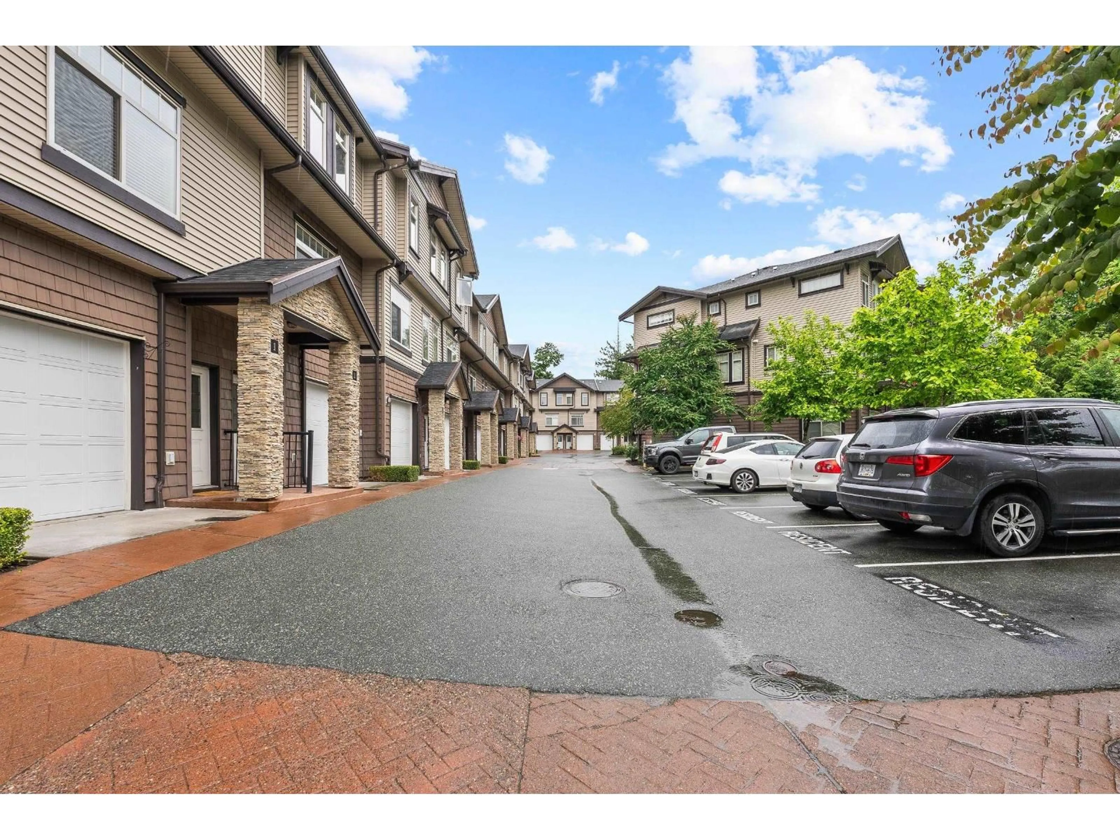6 - 2950 LEFEUVRE ROAD, Abbotsford, British Columbia V4X0B2
Contact us about this property
Highlights
Estimated valueThis is the price Wahi expects this property to sell for.
The calculation is powered by our Instant Home Value Estimate, which uses current market and property price trends to estimate your home’s value with a 90% accuracy rate.Not available
Price/Sqft$475/sqft
Monthly cost
Open Calculator
Description
Not your average townhome! This spacious unit offers 3 bedrooms-2 full bath up with an option to add a bonus bedroom/flex room on the lower floor. Bright primary bedroom features full ensuite with two closets and opens to a private balcony. Main floor benefits from 9ft ceilings, loads of space...YES your couch will fit! a deck off the kitchen and an additional bathroom. You'll love the quality finishes inc. under cabinet lighting, espresso shaker cabinets, white quartz counters and an electric fireplace. Past updates include life proof flooring, appliances and paint. Lots of storage. Spacious garage accommodates two vehicles and walks out to a fully FENCED backyard. 3 DOGS or 3 CATS or a combination thereof! Quick access to Fraser Hwy and close to all amenities. (id:39198)
Property Details
Interior
Features
Exterior
Parking
Garage spaces -
Garage type -
Total parking spaces 2
Condo Details
Amenities
Laundry - In Suite
Inclusions
Property History
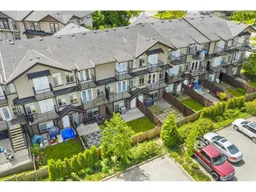 38
38
