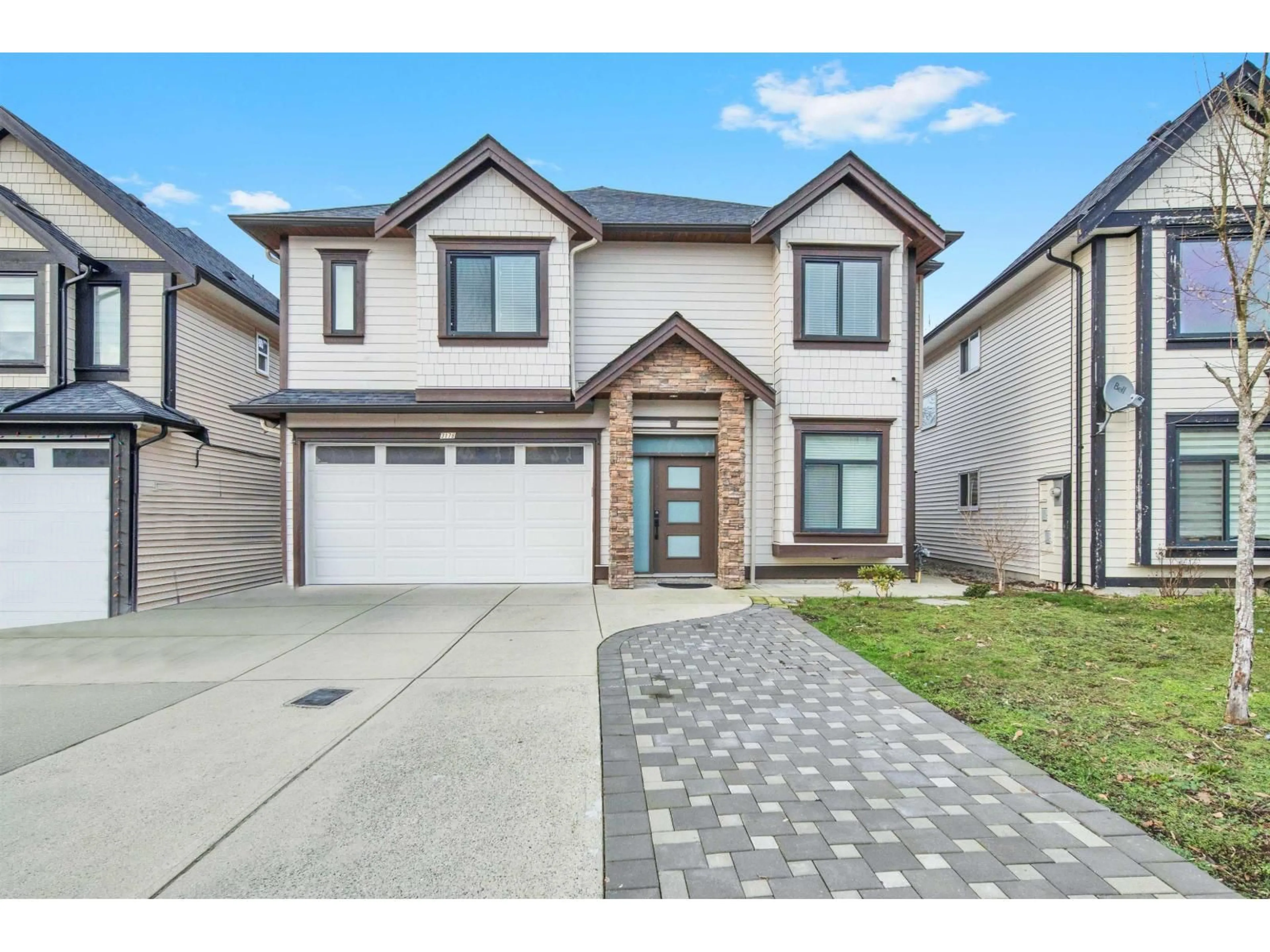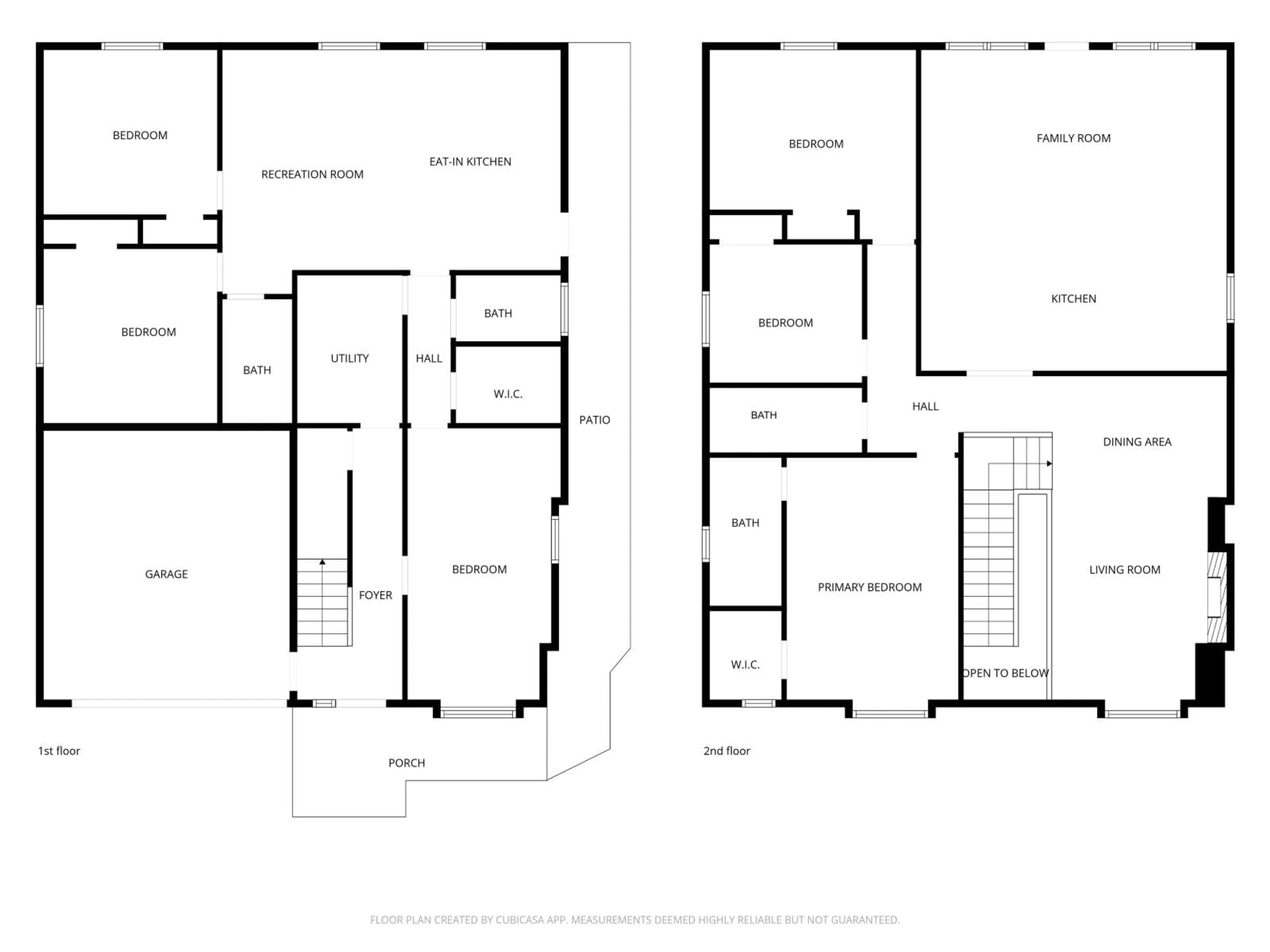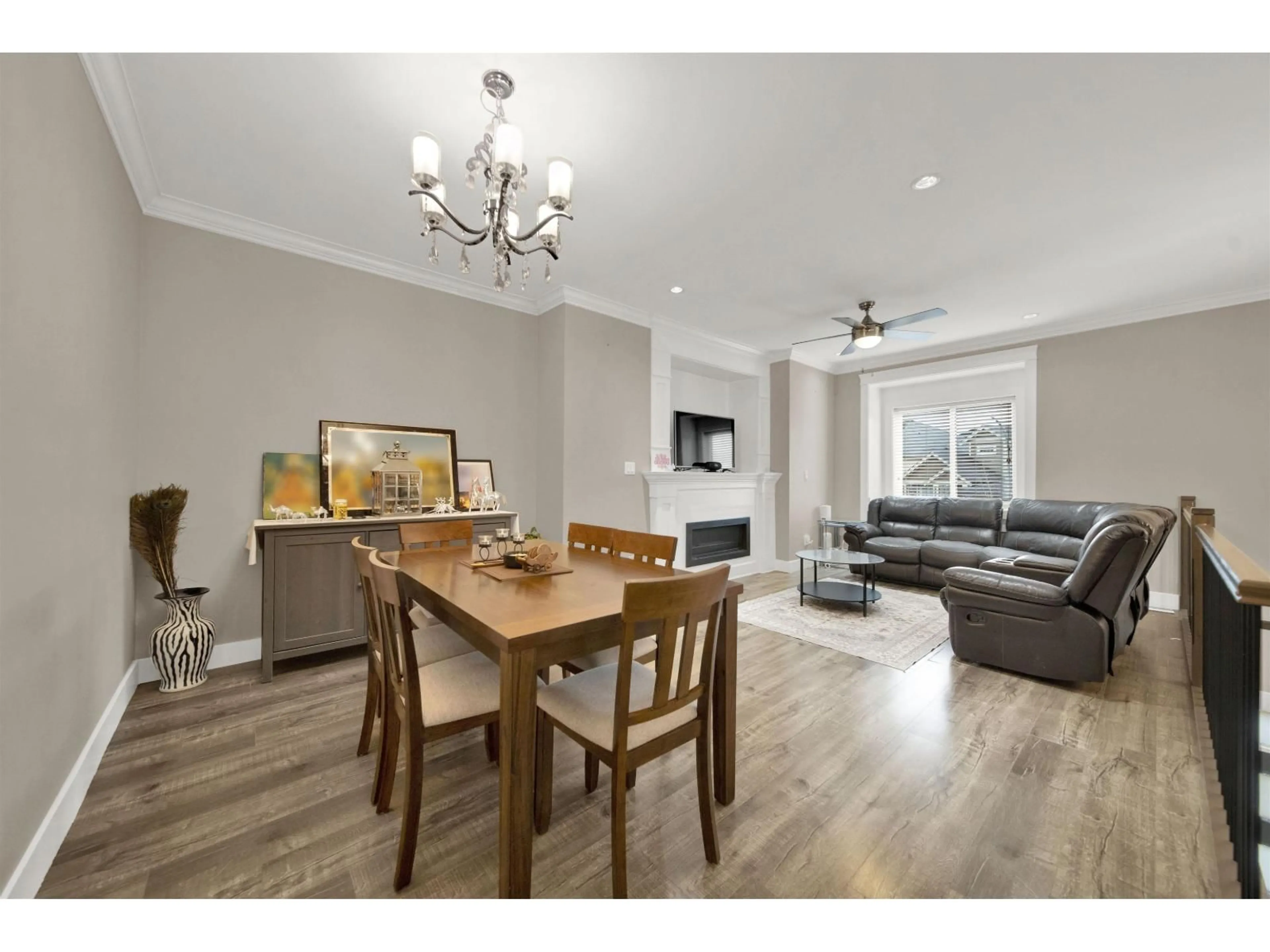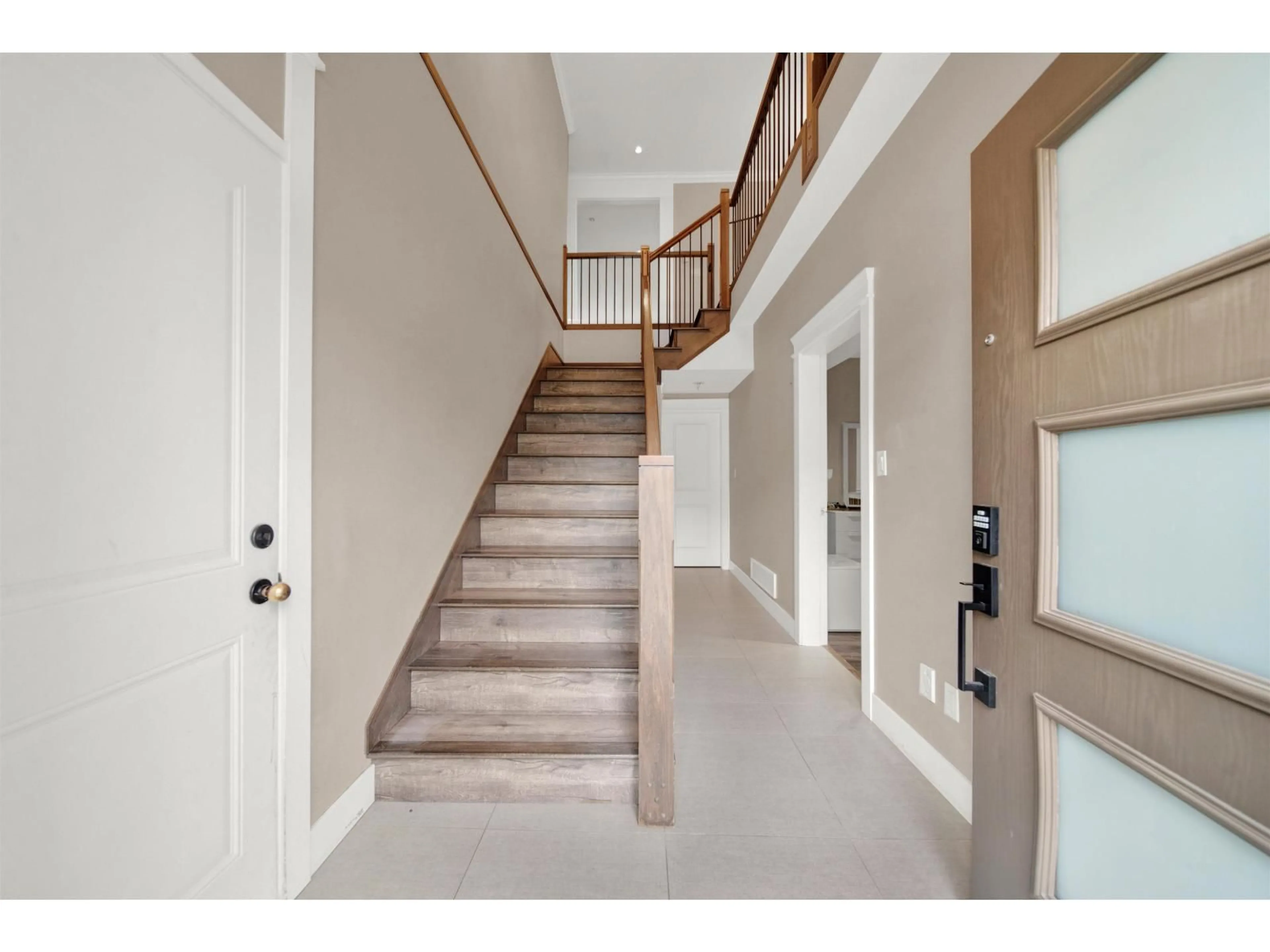3176 ENGINEER CRESCENT, Abbotsford, British Columbia V4X0A7
Contact us about this property
Highlights
Estimated valueThis is the price Wahi expects this property to sell for.
The calculation is powered by our Instant Home Value Estimate, which uses current market and property price trends to estimate your home’s value with a 90% accuracy rate.Not available
Price/Sqft$518/sqft
Monthly cost
Open Calculator
Description
Welcome to this exceptional Abbotsford residence, set on a private 8,500+ sq. ft. lot. This beautifully designed modern home offers 6 bedrooms and 4 full bathrooms, blending elegance, space, and functionality. A grand foyer welcomes you into bright, open living and dining areas, complemented by a chef-inspired kitchen ideal for refined entertaining. The main level features a luxurious primary suite with ensuite, plus two spacious bedrooms and a full bath. Downstairs, enjoy a versatile recreation room currently used as a second primary suite with ensuite and walk-in closet, plus a discreet 2-bedroom mortgage helper. Conveniently located with easy access to major highways, and close to schools, parks, and shopping, this home truly checks all the boxes. (id:39198)
Property Details
Interior
Features
Exterior
Parking
Garage spaces -
Garage type -
Total parking spaces 6
Property History
 27
27




