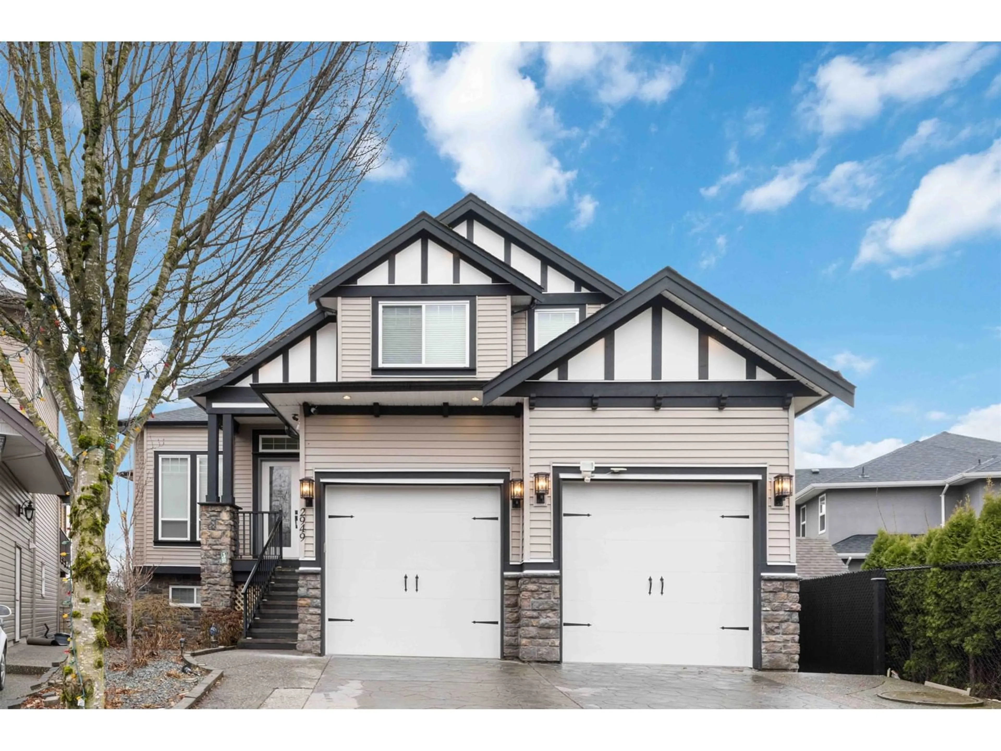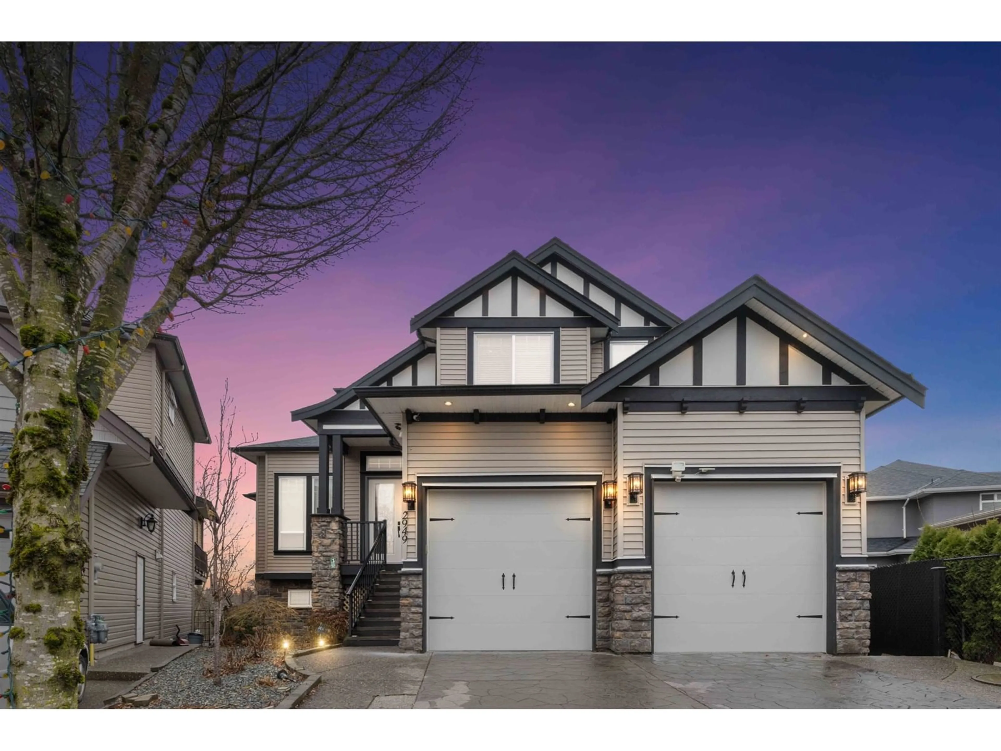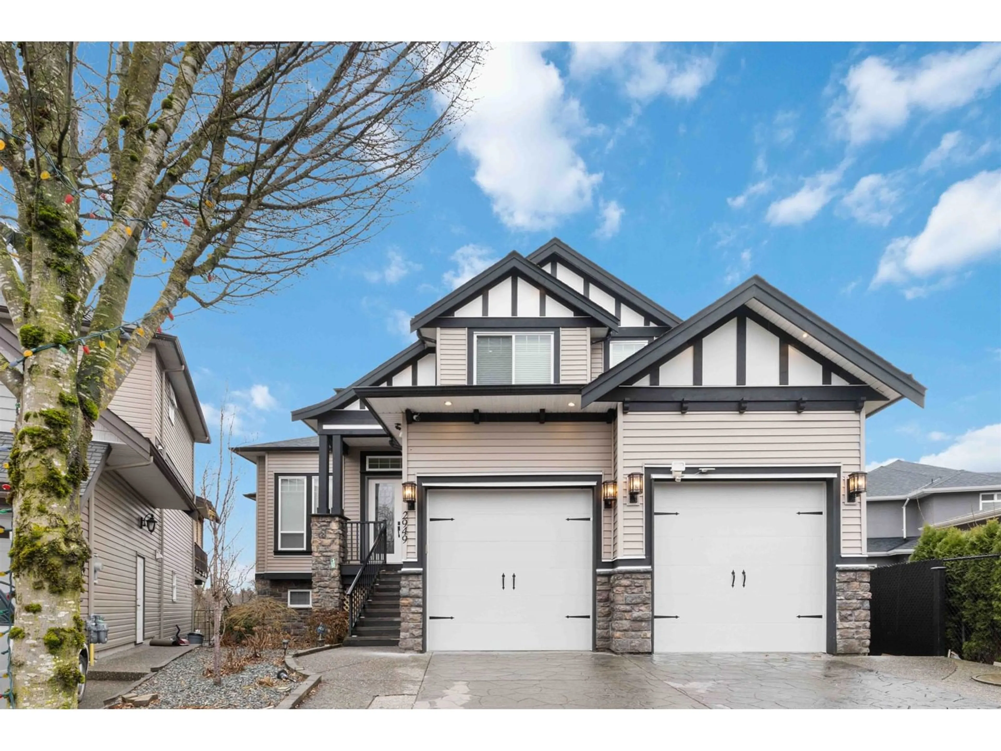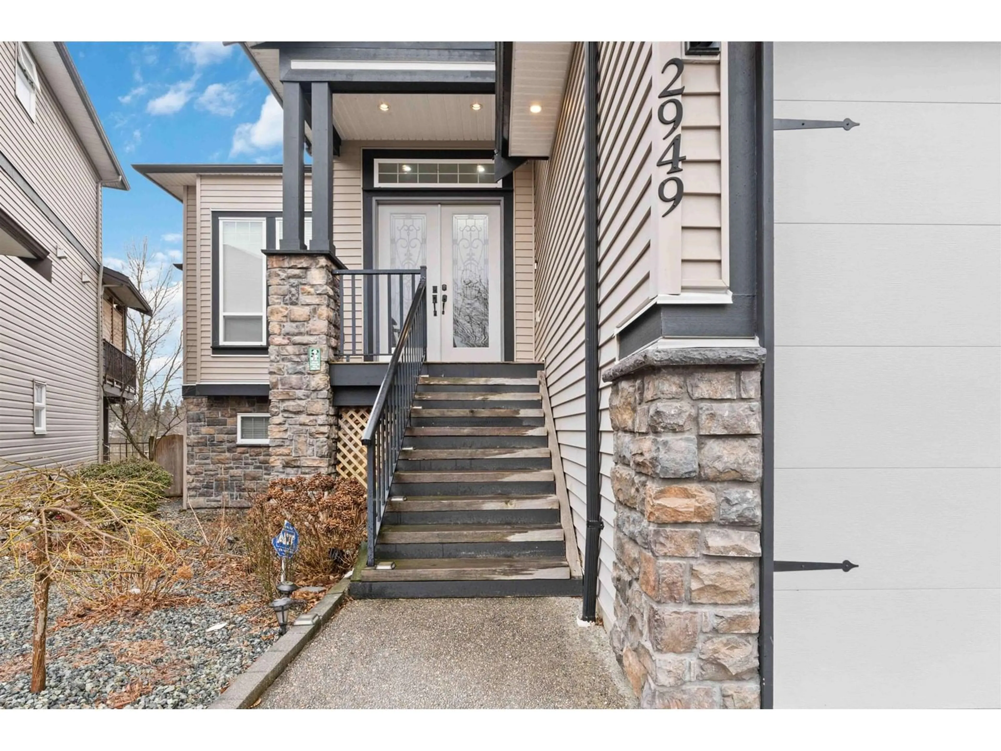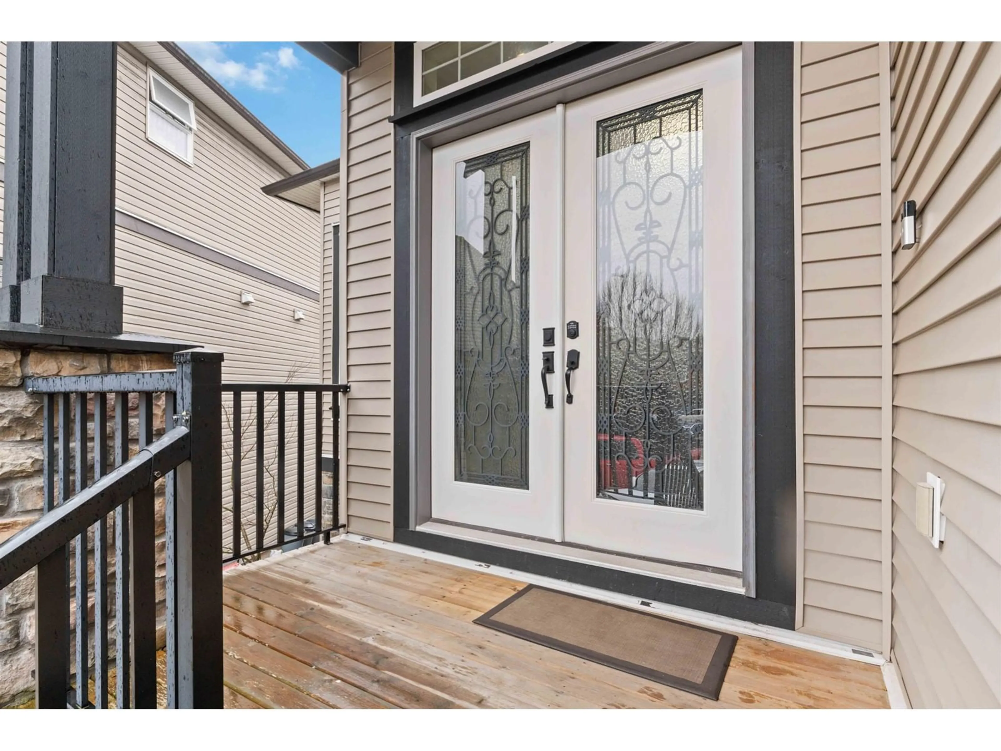2949 FLAGMAN PLACE, Abbotsford, British Columbia V4X0A5
Contact us about this property
Highlights
Estimated valueThis is the price Wahi expects this property to sell for.
The calculation is powered by our Instant Home Value Estimate, which uses current market and property price trends to estimate your home’s value with a 90% accuracy rate.Not available
Price/Sqft$442/sqft
Monthly cost
Open Calculator
Description
Located in Aberdeen, Perfect for homebuyers seeking comfort and convenience. This charming residence boasts a spacious interior, featuring 5 bedrooms, and 4 bathrooms, and ample living space for relaxation and entertainment. The kitchen is equipped with sleek appliances and offers a perfect setting for culinary endeavours. Conveniently located near schools, parks, shopping, and dining options, this property offers easy access to everyday amenities. Whether you're looking for your dream home or an investment opportunity, 2949 Flagman Place promises a lifestyle of comfort and style. (id:39198)
Property Details
Interior
Features
Exterior
Parking
Garage spaces -
Garage type -
Total parking spaces 4
Property History
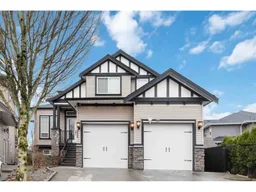 37
37
