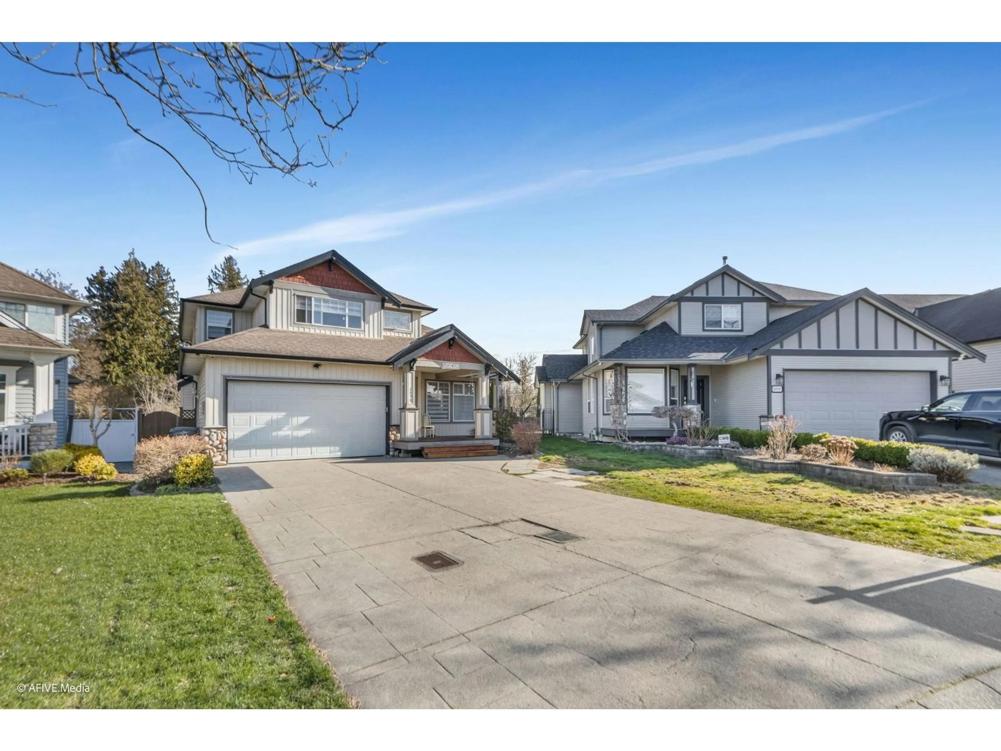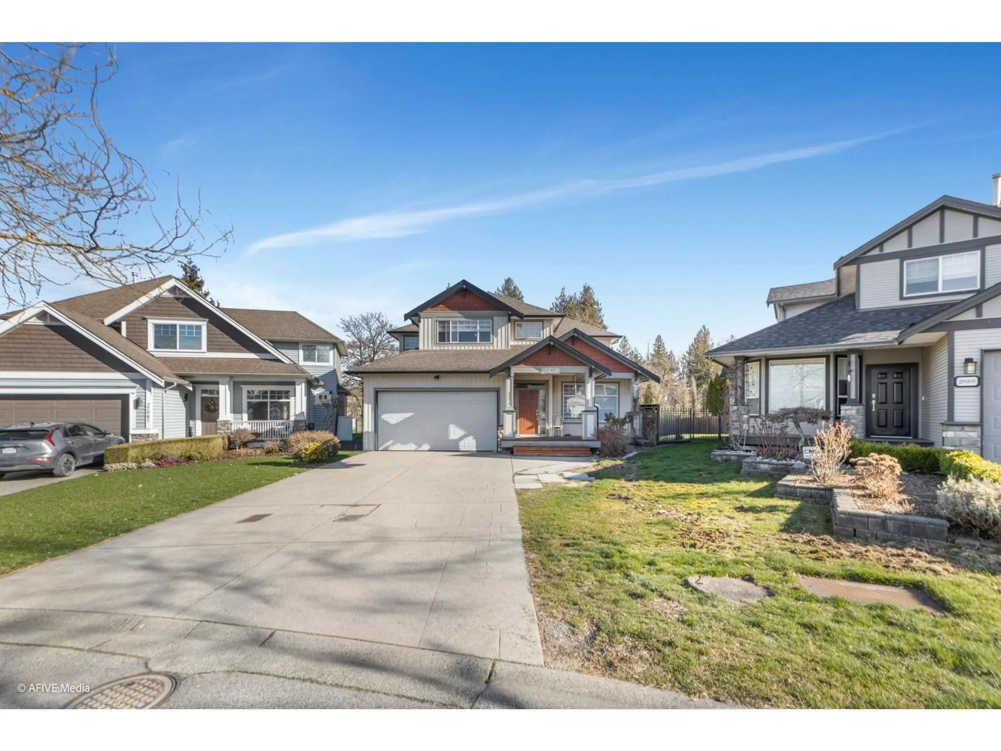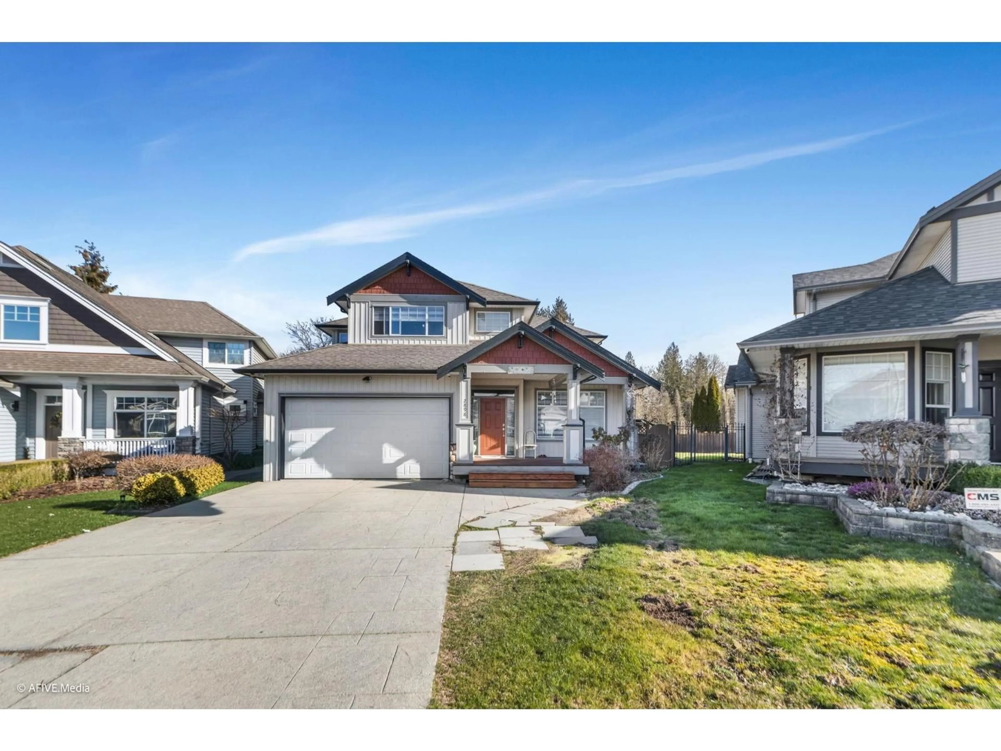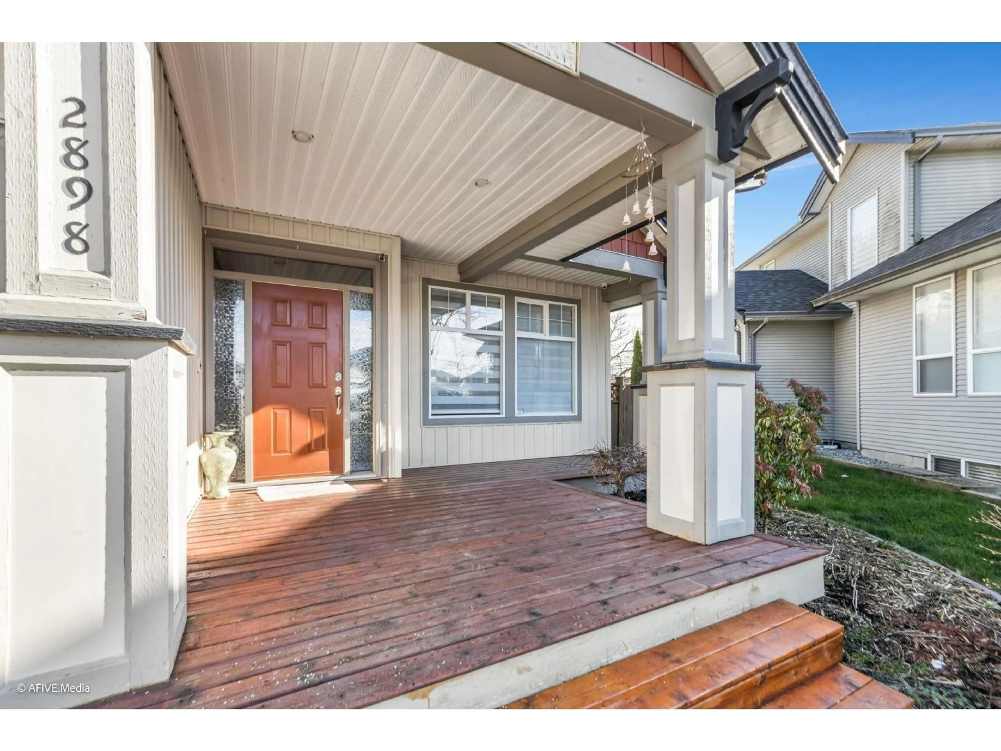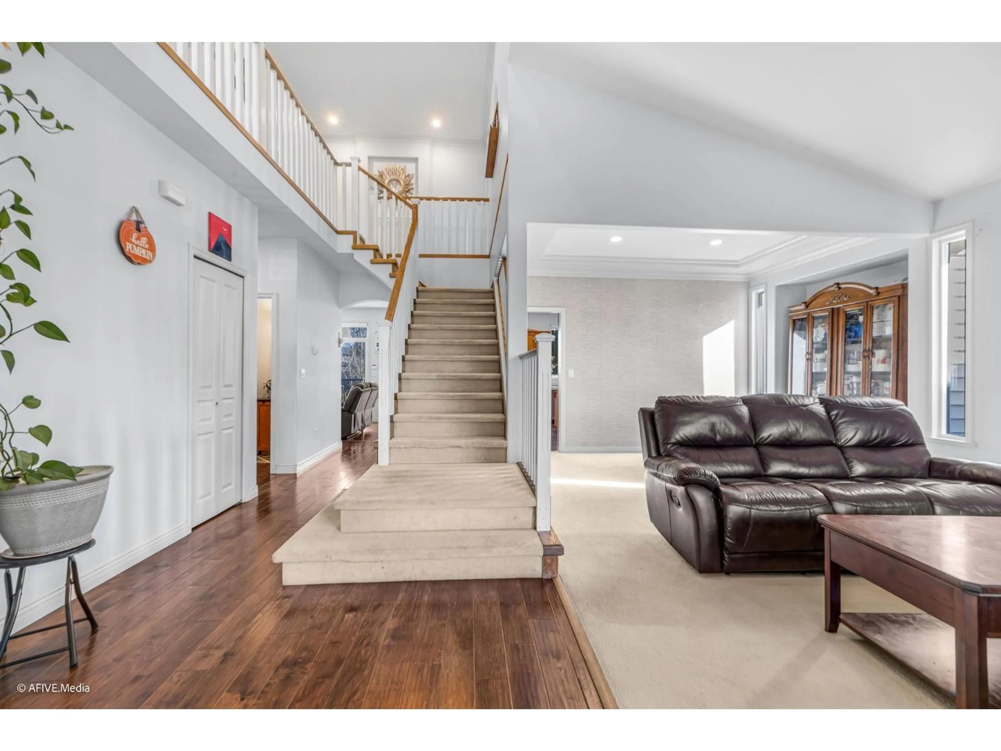2898 BUFFER CRESCENT, Abbotsford, British Columbia V4X2S5
Contact us about this property
Highlights
Estimated valueThis is the price Wahi expects this property to sell for.
The calculation is powered by our Instant Home Value Estimate, which uses current market and property price trends to estimate your home’s value with a 90% accuracy rate.Not available
Price/Sqft$397/sqft
Monthly cost
Open Calculator
Description
Welcome to this well-maintained home in West Abbotsford Station! Offering 7 bedrooms and 4 bathrooms, this 2-storey home with basement sits on a spacious 8,680 sq. ft. lot. The main floor features a bright foyer with open staircase, a formal living room with large windows and gas fireplace, and a dining area perfect for gatherings. The kitchen includes maple cabinetry, quartz countertops, stainless steel appliances, a large island, pantry, and eating nook. Built in 2003, the home also includes a 2-bedroom basement suite with separate entrance and laundry. Double garage, plenty of parking, and a private backyard ideal for entertaining. Call today to book your showing! (id:39198)
Property Details
Interior
Features
Exterior
Parking
Garage spaces -
Garage type -
Total parking spaces 6
Property History
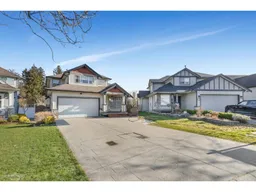 40
40
