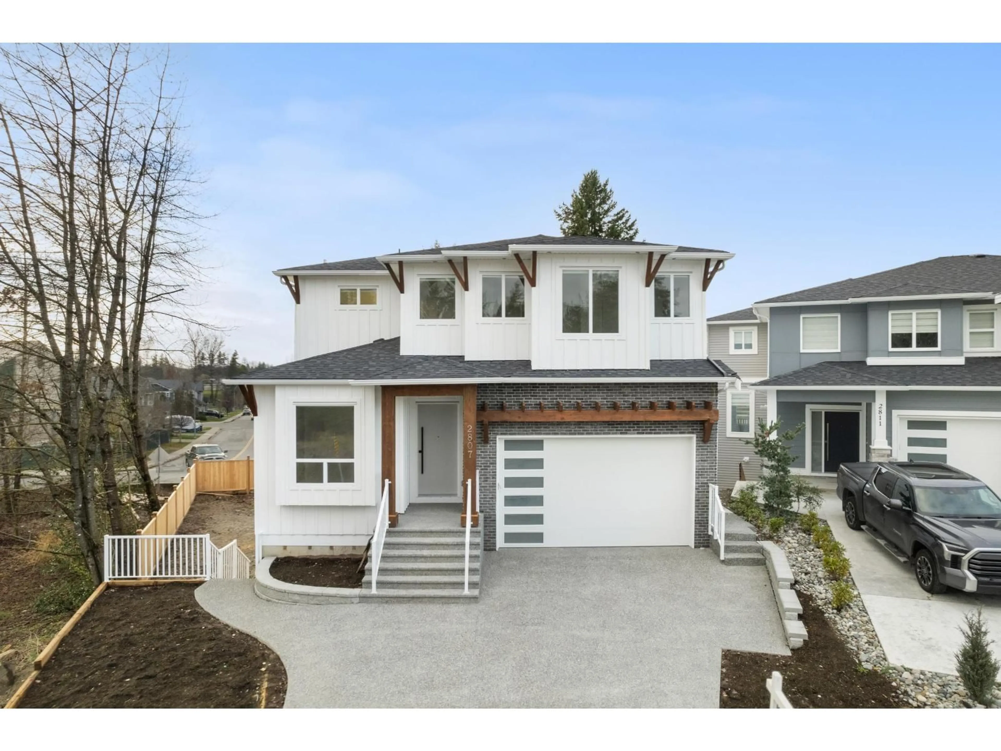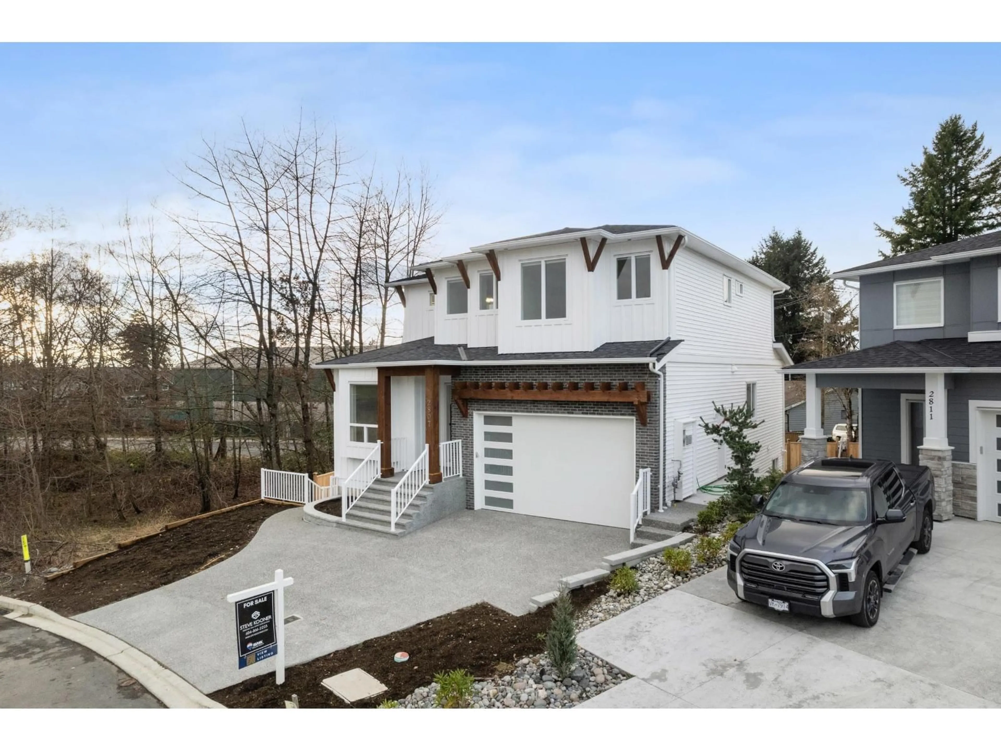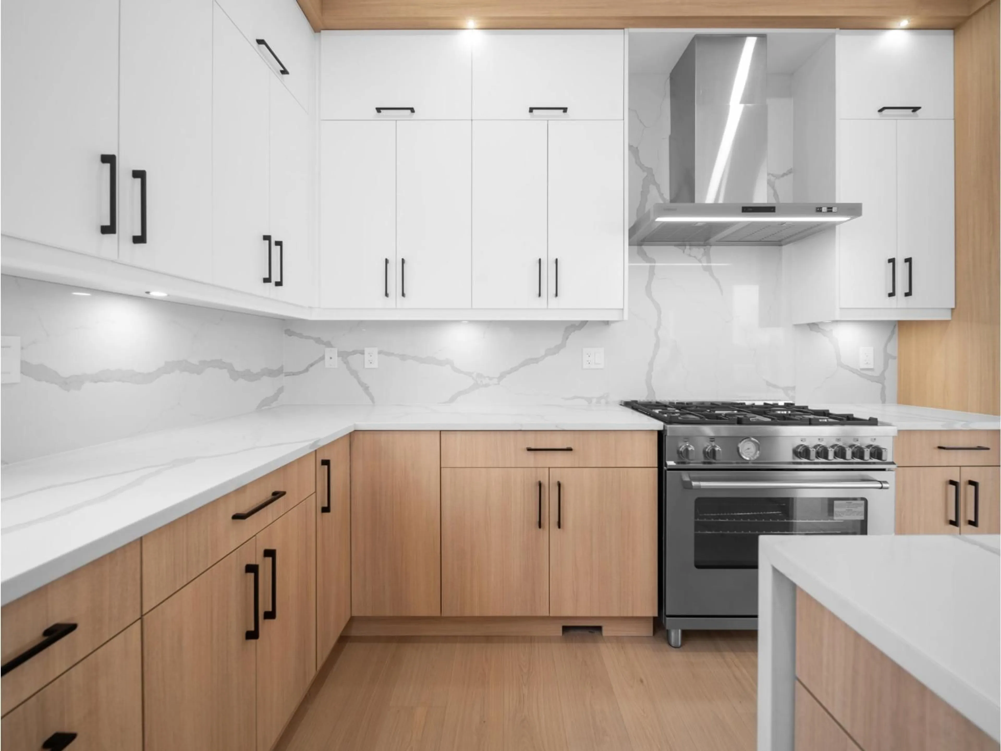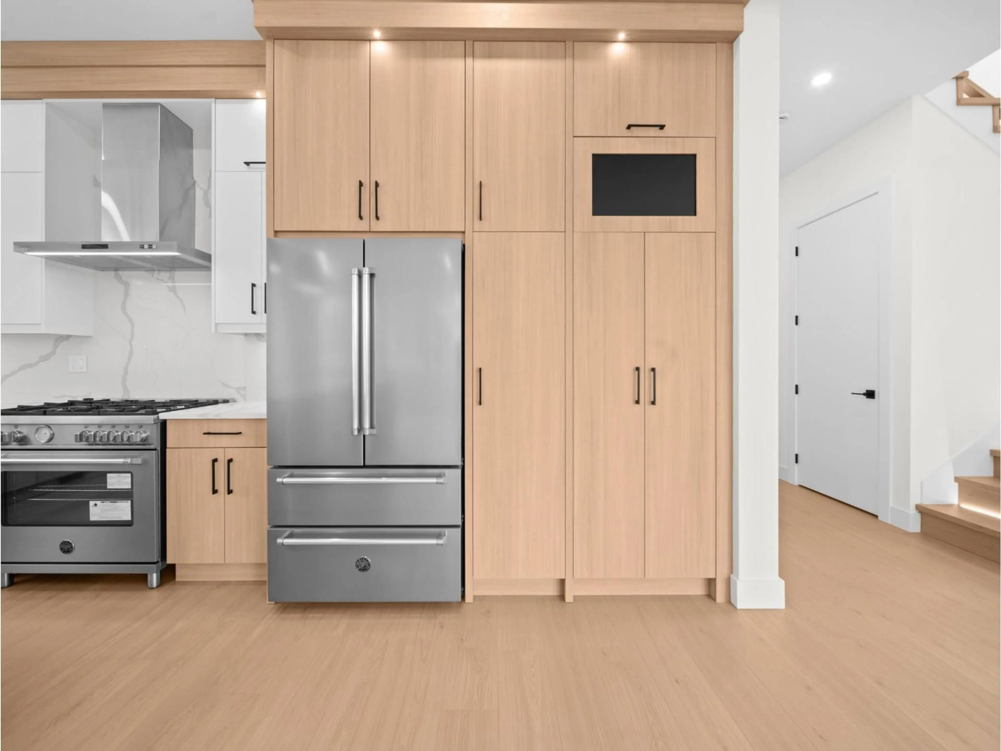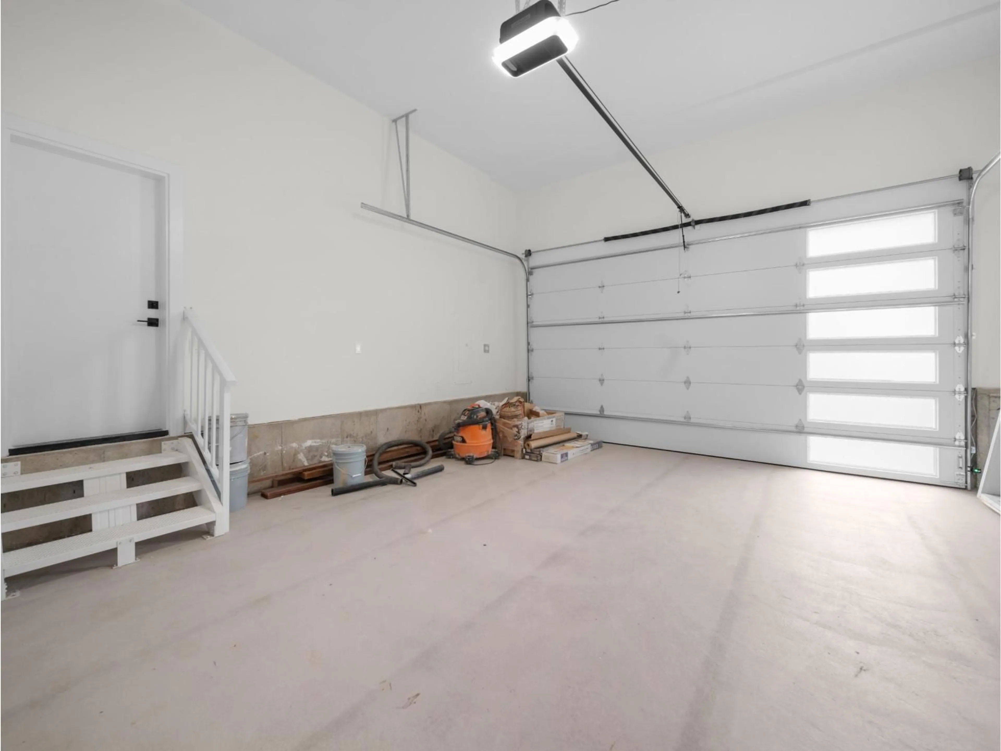2807 PLATFORM CRESCENT, Abbotsford, British Columbia V4X0A4
Contact us about this property
Highlights
Estimated valueThis is the price Wahi expects this property to sell for.
The calculation is powered by our Instant Home Value Estimate, which uses current market and property price trends to estimate your home’s value with a 90% accuracy rate.Not available
Price/Sqft$456/sqft
Monthly cost
Open Calculator
Description
Introducing a stunning brand-new home built by Stilleto Custom Homes, offering 3723 square feet of luxurious living space. This exquisite residence features 6 bedrooms, 5 bathrooms, and a versatile den, perfect for families of all sizes. The expansive lower level boasts a large recreation room, ideal for entertainment or relaxation. Enjoy the convenience of being within walking distance to shopping and bus stops, with easy access to Fraser Highway for effortless commuting. The property also offers possible RV or boat parking in the back, catering to all your storage needs. Additionally, this home includes a legal suite, providing an excellent opportunity for rental income or accommodating extended family. (id:39198)
Property Details
Interior
Features
Exterior
Parking
Garage spaces -
Garage type -
Total parking spaces 4
Property History
 40
40
