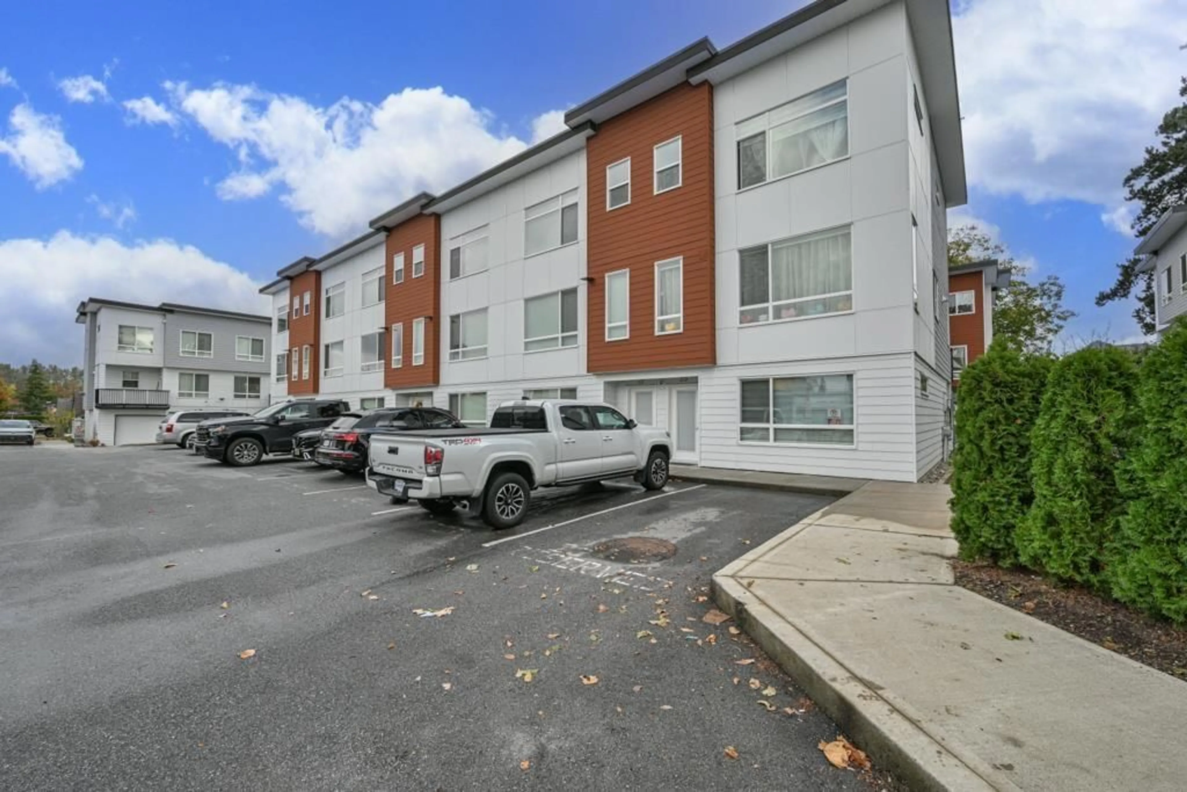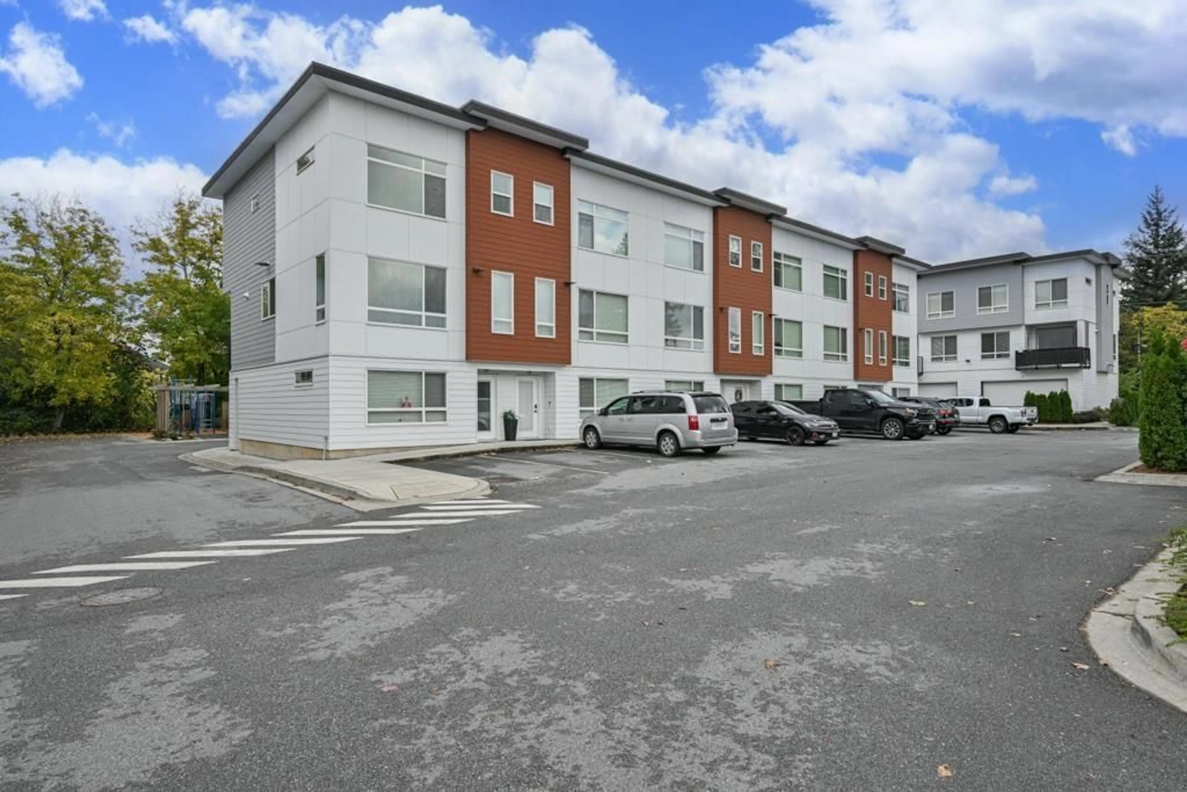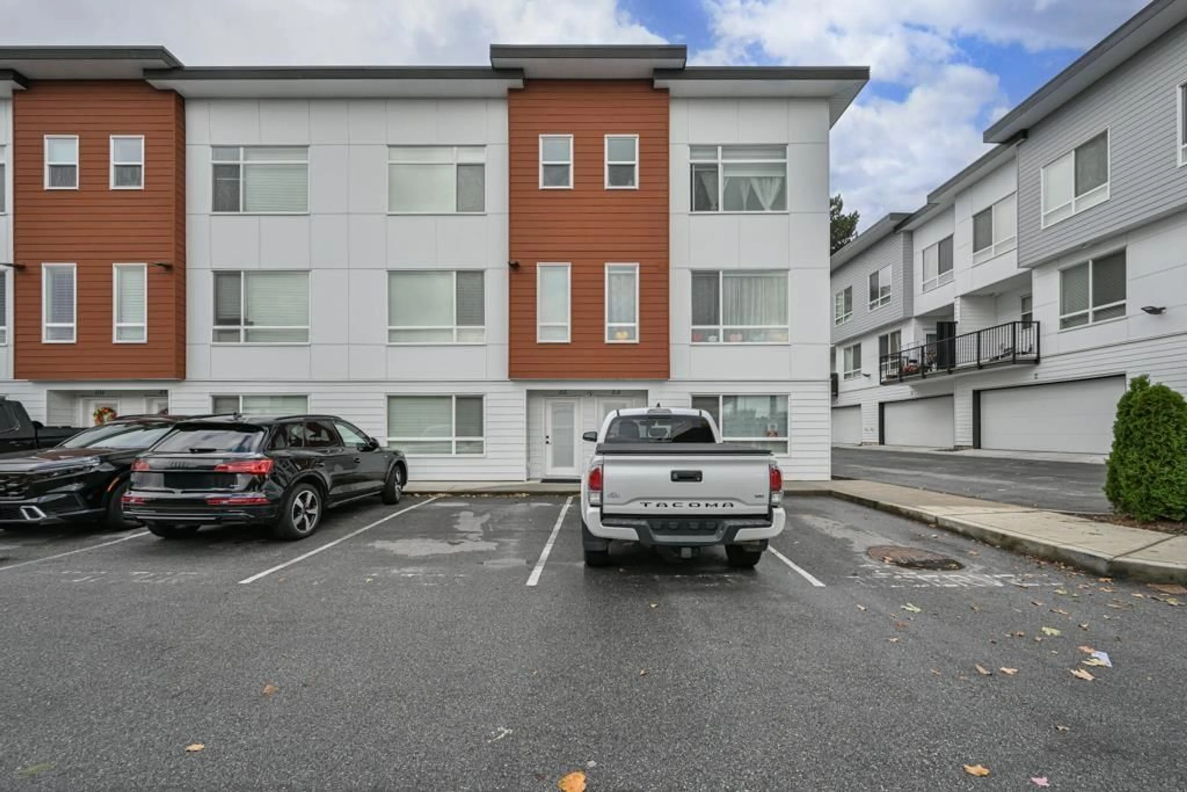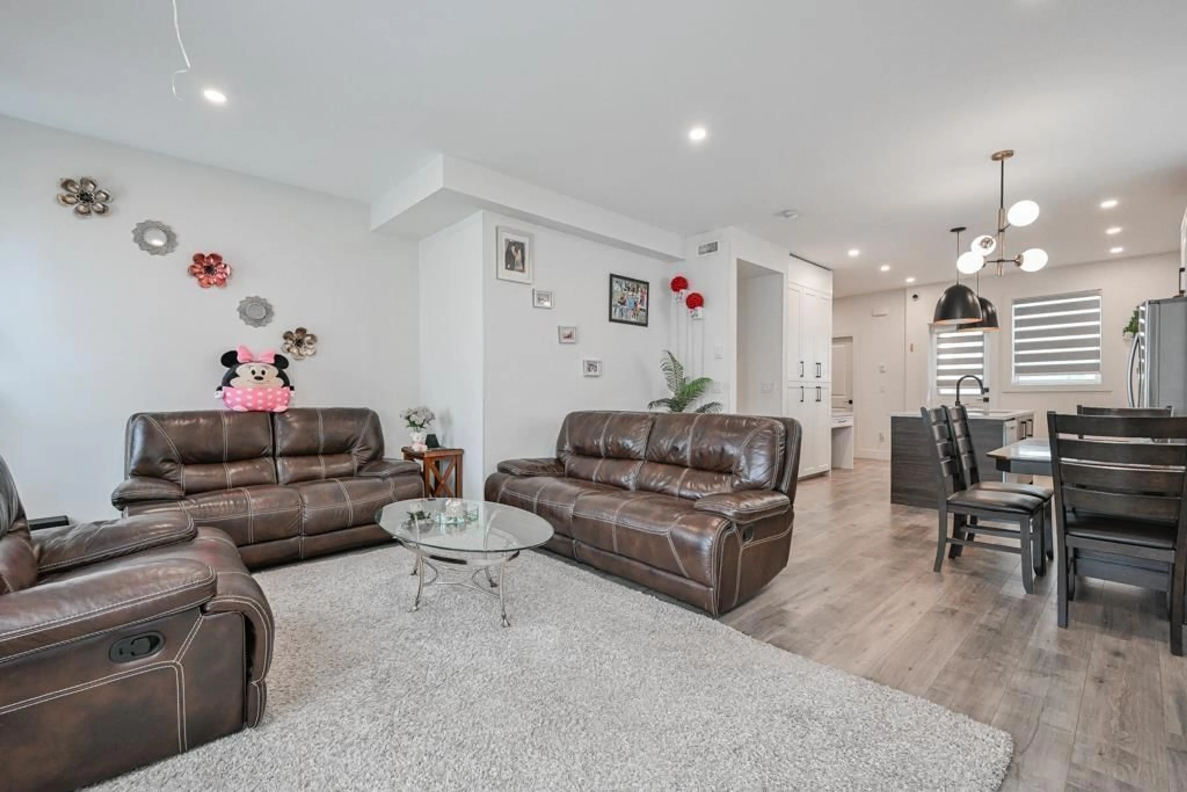23 - 27640 LANTERN AVENUE, Abbotsford, British Columbia V4X0C3
Contact us about this property
Highlights
Estimated valueThis is the price Wahi expects this property to sell for.
The calculation is powered by our Instant Home Value Estimate, which uses current market and property price trends to estimate your home’s value with a 90% accuracy rate.Not available
Price/Sqft$469/sqft
Monthly cost
Open Calculator
Description
Rare find CORNER Townhouse with 2 SEPARATE ENTRANCES and PARKING for 3 VEHICLES. This exceptionally kept home shows 10/10. Spacious open plan kitchen with LARGE Island and Stainless Steel appliance including NATURAL GAS stove, 3 Door Fridge and gas BBQ hook-up in balcony. BONUS generous size WALKOUT DEN can be used in many ways as it has its own separate entrance. Enjoy lots of natural light all day long. Walking distance to everyday amenities including FreshCo Starbucks, Banks, Restaurants & Aldergrove Downtown etc. Located between Langley and Abbotsford with Easy access to Hwy #1, Highstreet Shopping Mall, Greater Vancouver Zoo and more. View to appreciate! **CHECK VIRTUAL TOUR** (id:39198)
Property Details
Interior
Features
Exterior
Parking
Garage spaces -
Garage type -
Total parking spaces 3
Condo Details
Amenities
Clubhouse
Inclusions
Property History
 31
31




