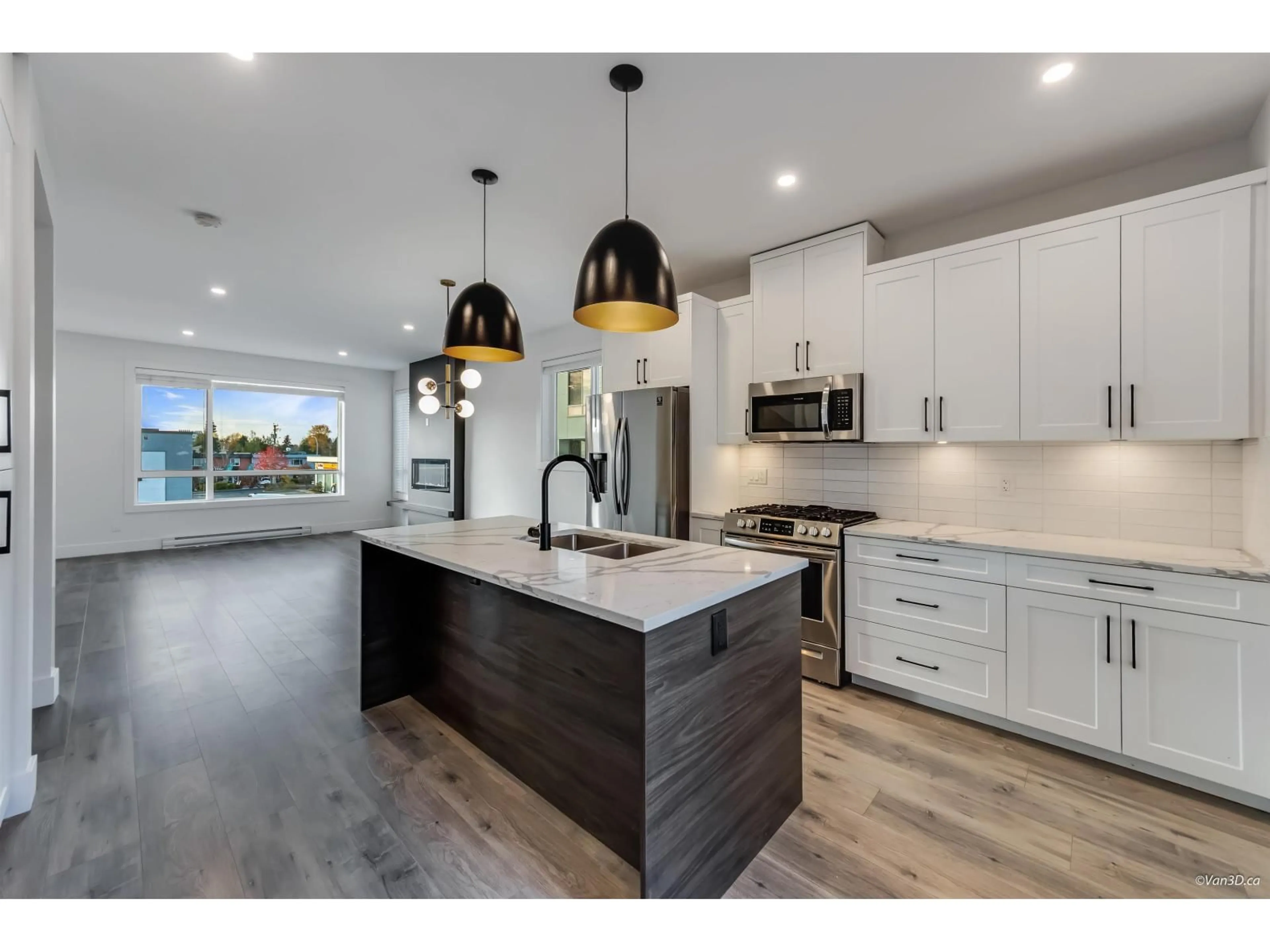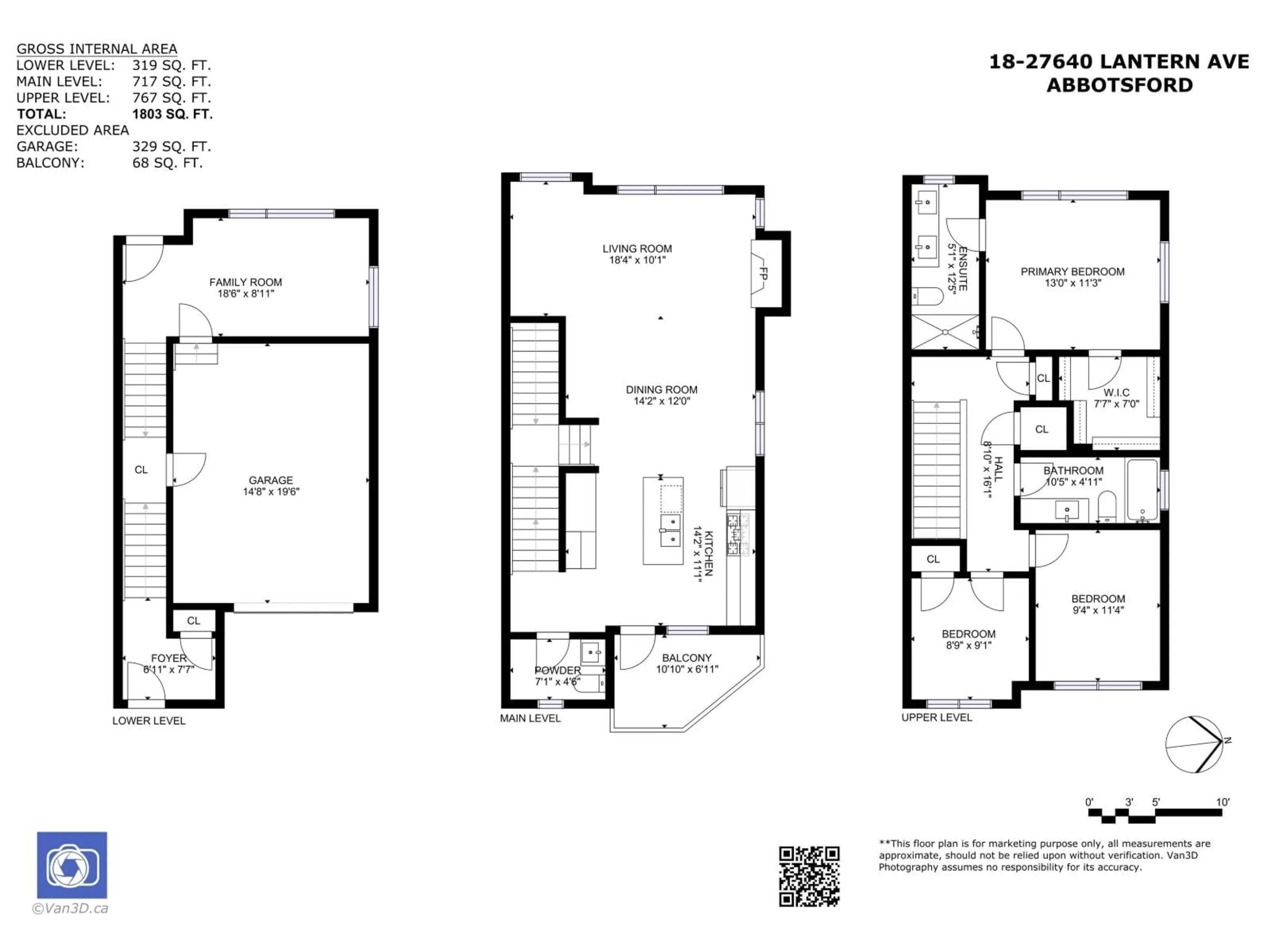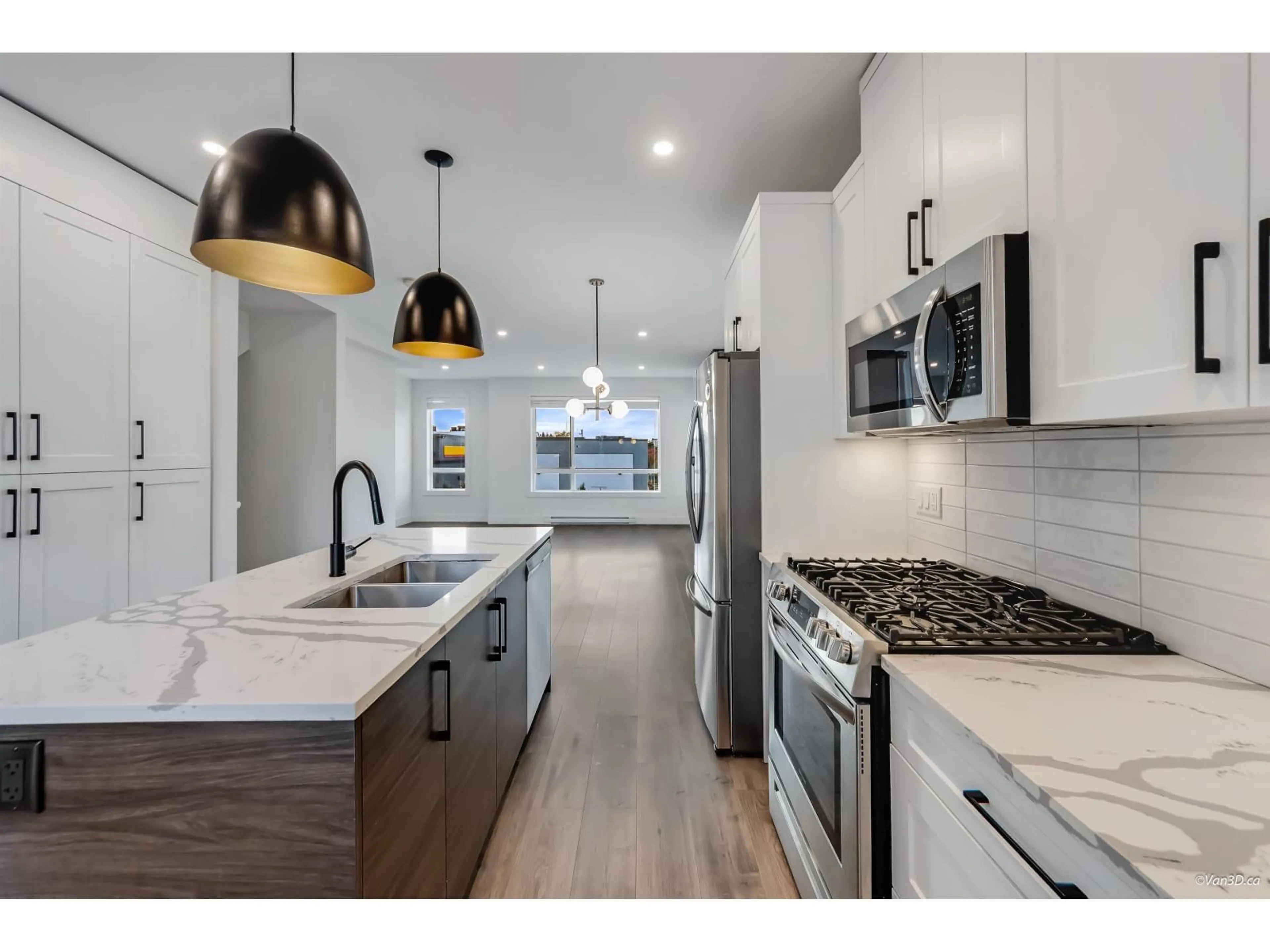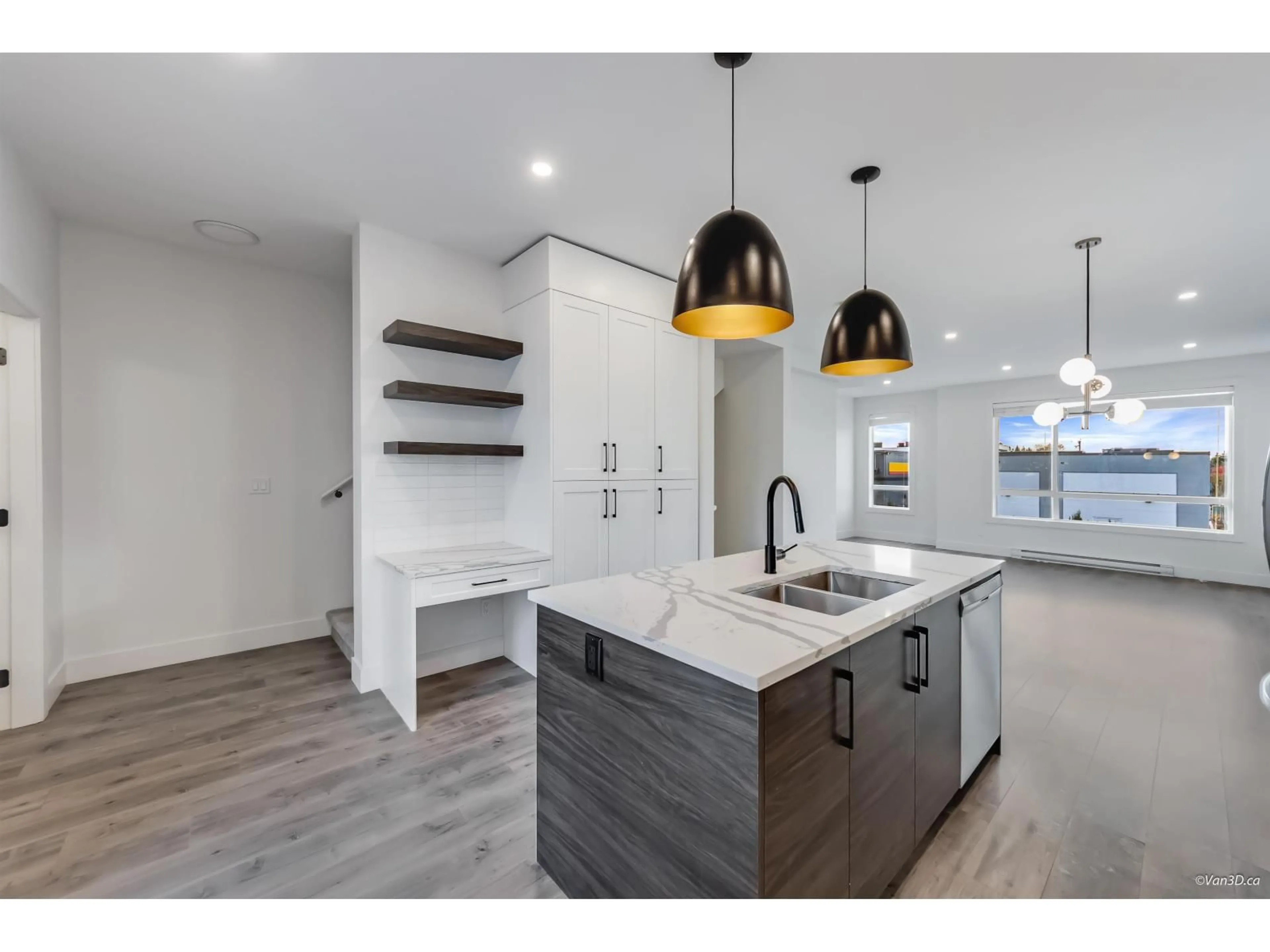18 - 27640 LANTERN AVENUE, Abbotsford, British Columbia V4X0C3
Contact us about this property
Highlights
Estimated valueThis is the price Wahi expects this property to sell for.
The calculation is powered by our Instant Home Value Estimate, which uses current market and property price trends to estimate your home’s value with a 90% accuracy rate.Not available
Price/Sqft$443/sqft
Monthly cost
Open Calculator
Description
Welcome home to this MOVE IN READY and FRESHLY PAINTED END UNIT townhome that delivers the space, style and convenience that homeowners are searching for! Filled with tons of NATURAL LIGHT, this is one of the LARGEST 1,800 sq ft OPEN CONCEPT FLOOR PLANS that offers 3 bedrooms plus a LARGE FLEX space that could easily be converted to a 4th bedroom or home office space. You'll love the SERENE PRIMARY SUITE with GENEROUS WALK-IN CLOSET plus your LAUNDRY being conveniently located on the top floor. Your BALCONY offers GAS HOOKUP for EFFORTLESS BBQ nights and the RARE LUXURY of 3 PARKING SPACES! All of this in a PRIME WALKABLE LOCATION just steps to transit, shopping, restaurants and your neighbourhood STARBUCKS. The IDEAL BLEND of LIFESTYLE, PRACTICALITY and VALUE!!! (id:39198)
Property Details
Interior
Features
Exterior
Parking
Garage spaces -
Garage type -
Total parking spaces 3
Condo Details
Amenities
Laundry - In Suite
Inclusions
Property History
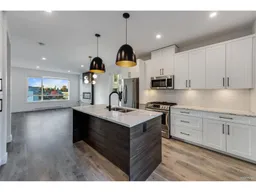 31
31
