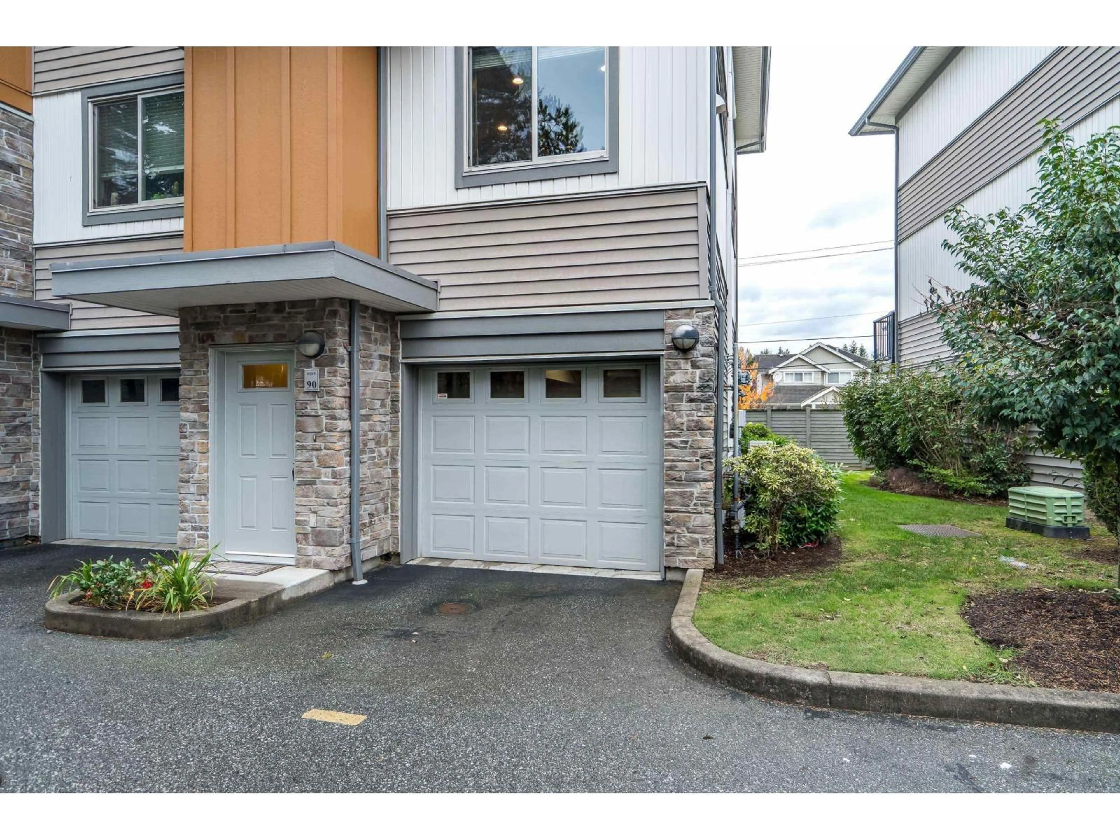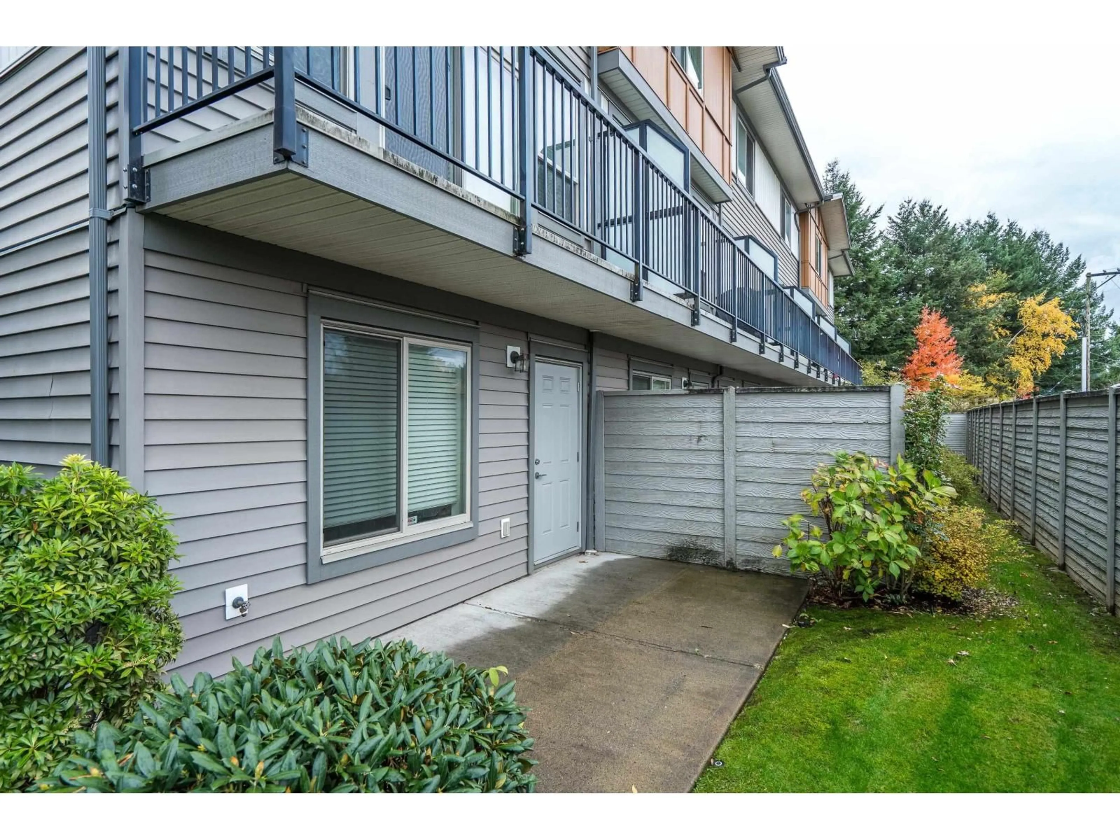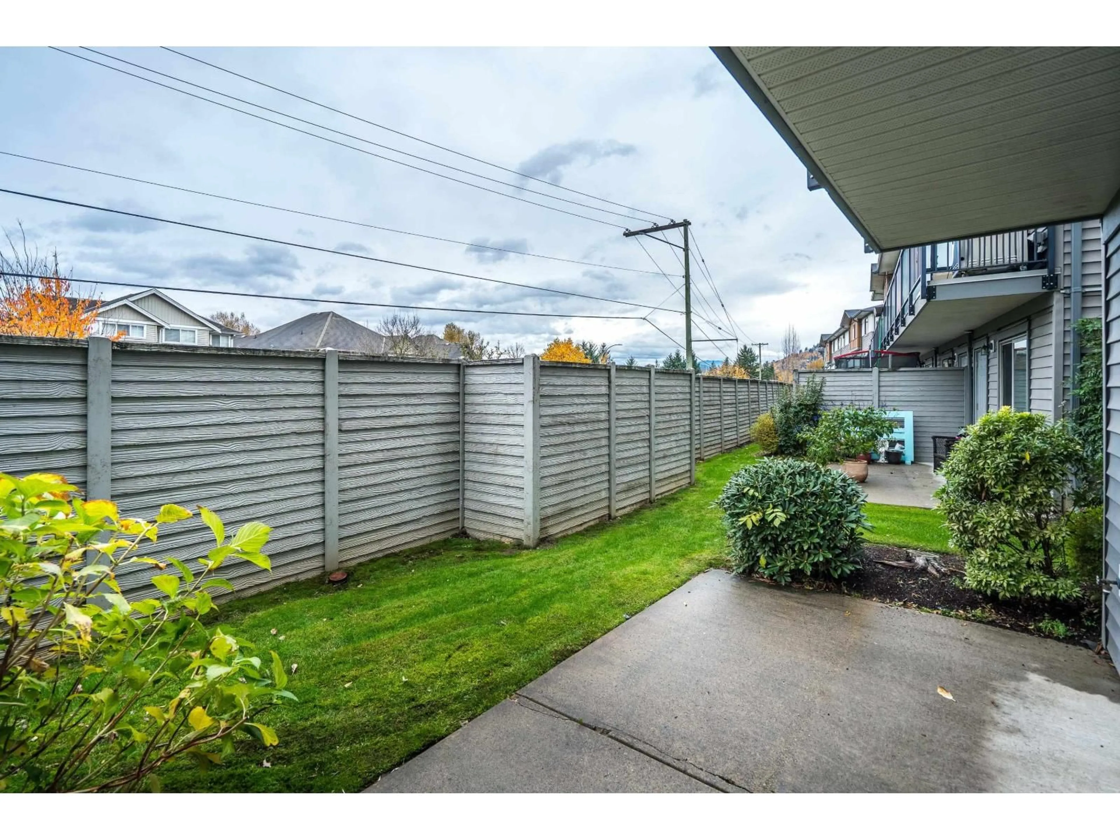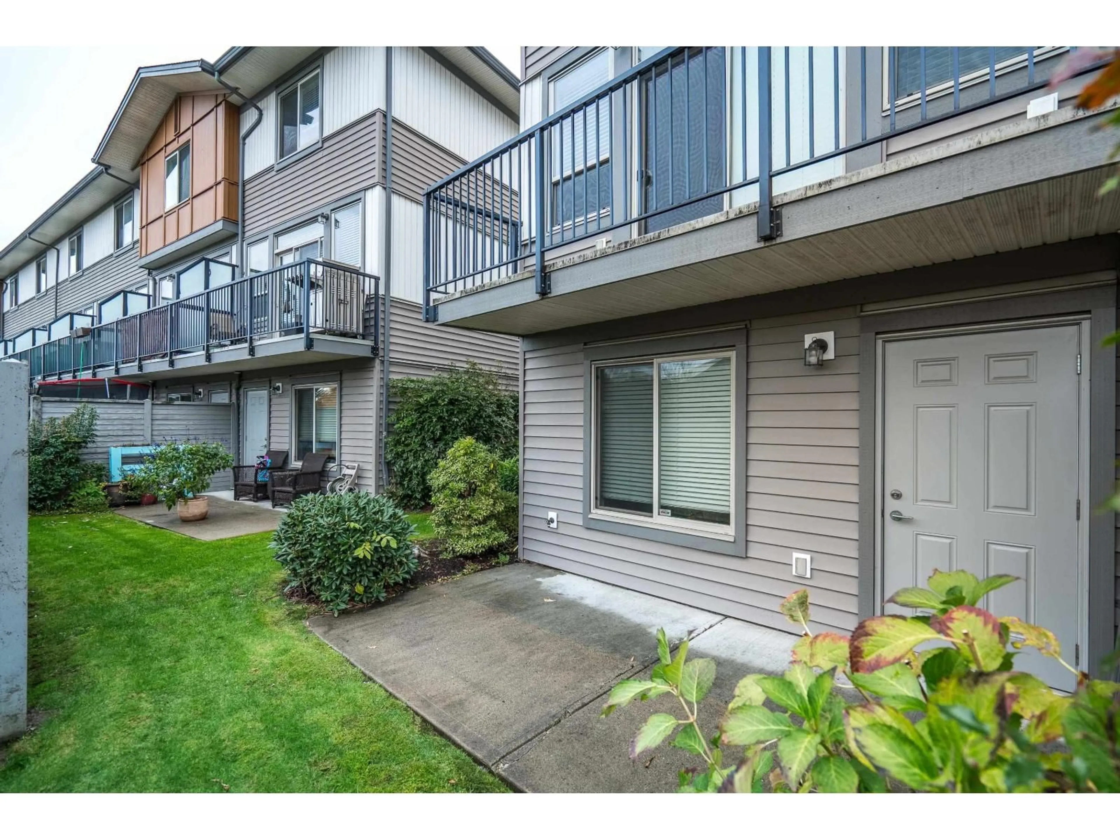90 - 34248 KING ROAD, Abbotsford, British Columbia V2S0B1
Contact us about this property
Highlights
Estimated valueThis is the price Wahi expects this property to sell for.
The calculation is powered by our Instant Home Value Estimate, which uses current market and property price trends to estimate your home’s value with a 90% accuracy rate.Not available
Price/Sqft$503/sqft
Monthly cost
Open Calculator
Description
"Argyle". Family friendly clean 2 bedroom + 3 bathroom end unit townhome. Conveniently situated within minutes from most amenities, shopping, freeway, University, etc. You'll enjoy this upgraded unit featuring efficient heat pump for air conditioning & heating, granite and marble countertops, porcelain tile, engineered hardwood, Chef inspired gas range top and SS appliances plus. Designed by Keystone Architects with 9' ceilings, CAT 5e wiring, gas BBQ outlet. Open main floor with 16 x 4 balcony and powder room makes for great entertaining. Easy laundry just steps from bedrooms above. Plenty of storage in tandem double garage. Front & side yard for the pet and street access. Visitor parking steps away. (id:39198)
Property Details
Interior
Features
Exterior
Parking
Garage spaces -
Garage type -
Total parking spaces 2
Property History
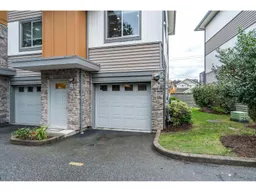 31
31
