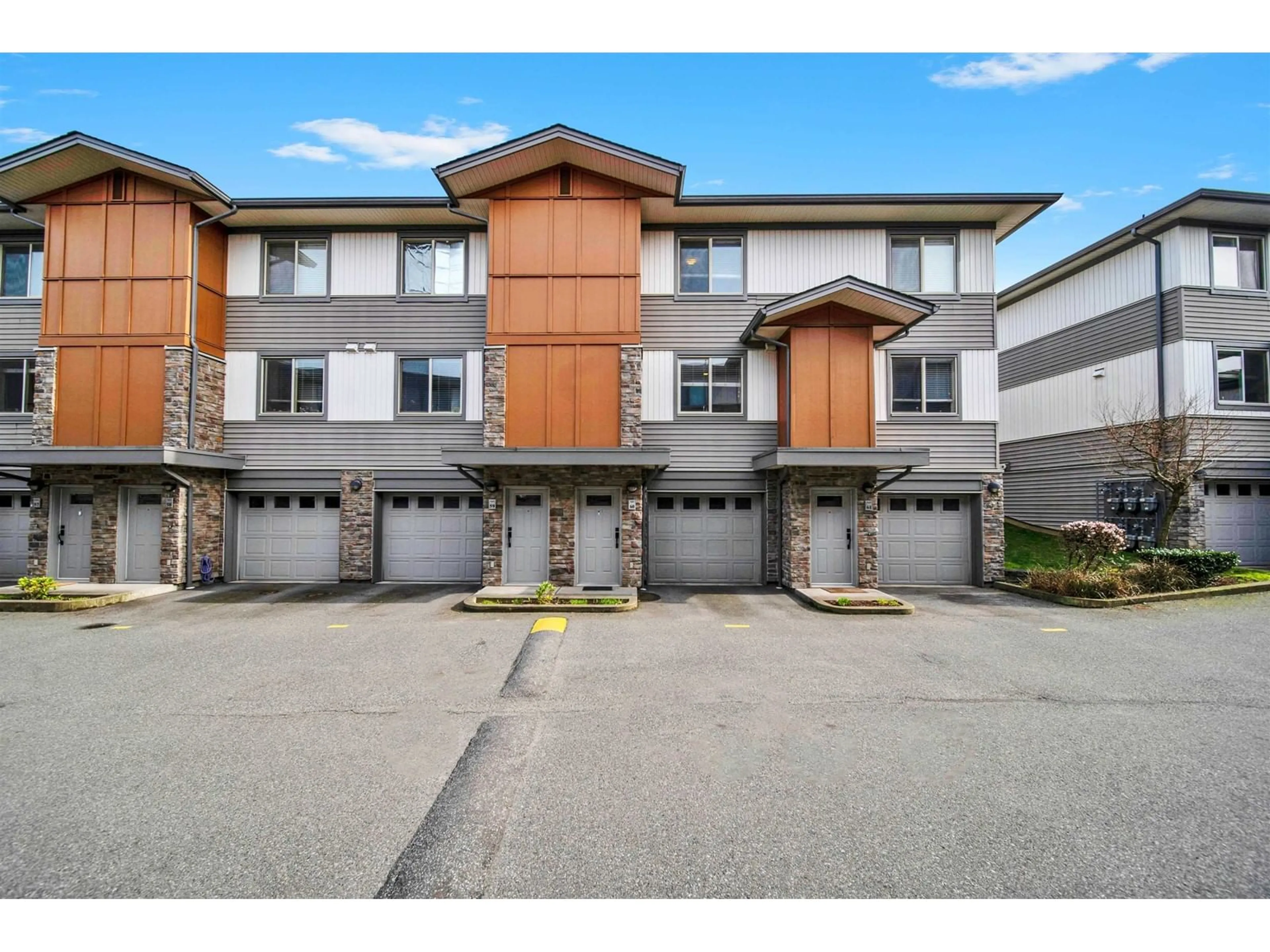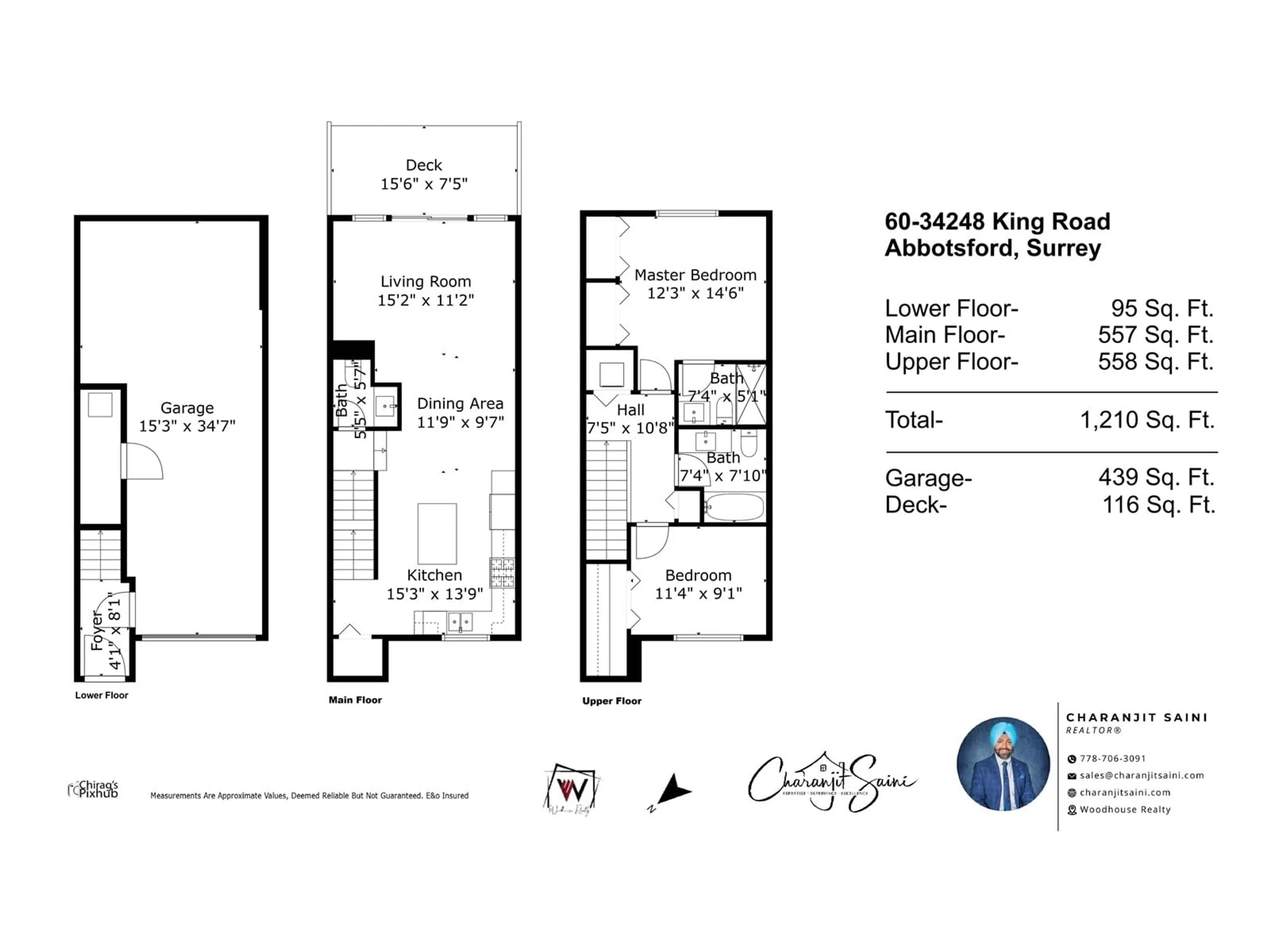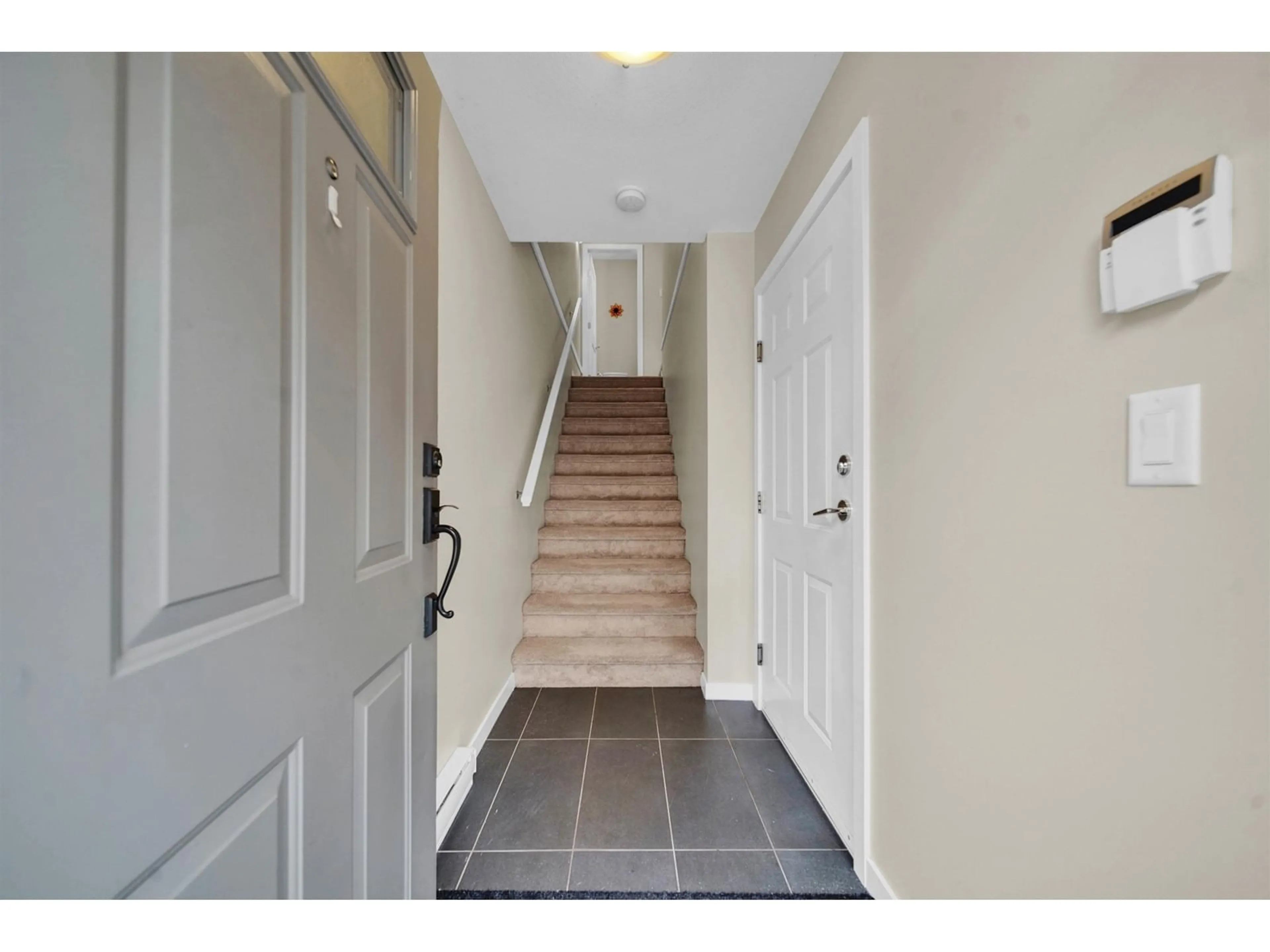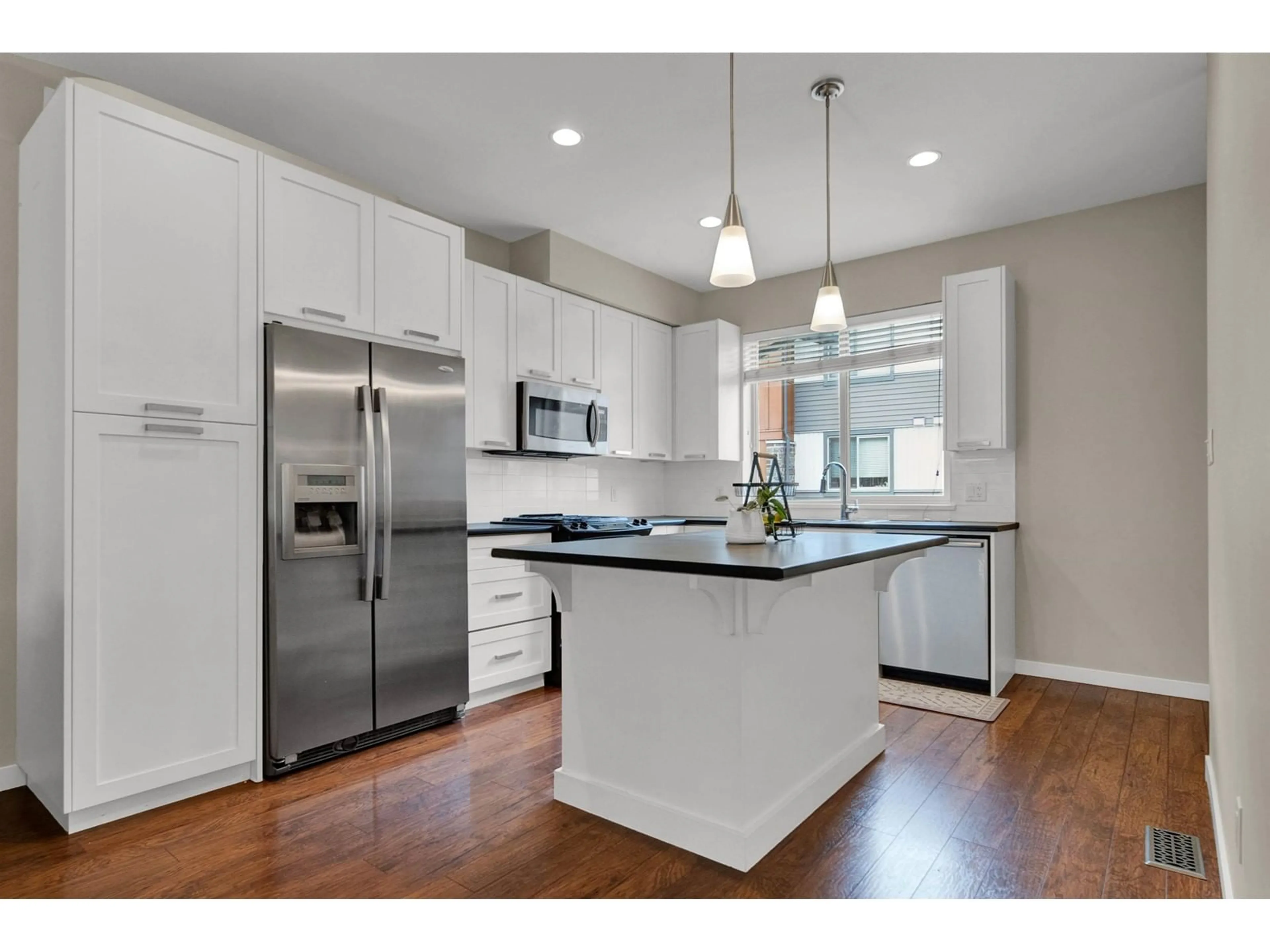60 34248 KING ROAD, Abbotsford, British Columbia V2S0B1
Contact us about this property
Highlights
Estimated valueThis is the price Wahi expects this property to sell for.
The calculation is powered by our Instant Home Value Estimate, which uses current market and property price trends to estimate your home’s value with a 90% accuracy rate.Not available
Price/Sqft$520/sqft
Monthly cost
Open Calculator
Description
Swipe right on this home-it's a perfect match! This move-in-ready, bright 2 bed, 3 bath townhome has been freshly painted, with newly steam-cleaned carpets. The open-concept main level boasts rich flooring that beautifully contrasts with white tones. The sleek kitchen features stainless steel appliances, a gas stove, ample counter space, & a seamless flow into the living & dining areas, with a powder room completing the main level. Your private patio is an oasis, perfect for morning coffee or summer gatherings. Upstairs, 2 generously sized bdrms provide a peaceful retreat, big enough to accommodate a home office. Hot water on demand & tandem double-car garage with extra storage complete the package. Centrally located with easy access to HWY 1 & 11. Quick possession possible! (id:39198)
Property Details
Interior
Features
Exterior
Features
Parking
Garage spaces 2
Garage type Garage
Other parking spaces 0
Total parking spaces 2
Condo Details
Inclusions
Property History
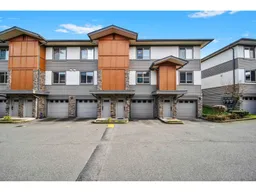 31
31
