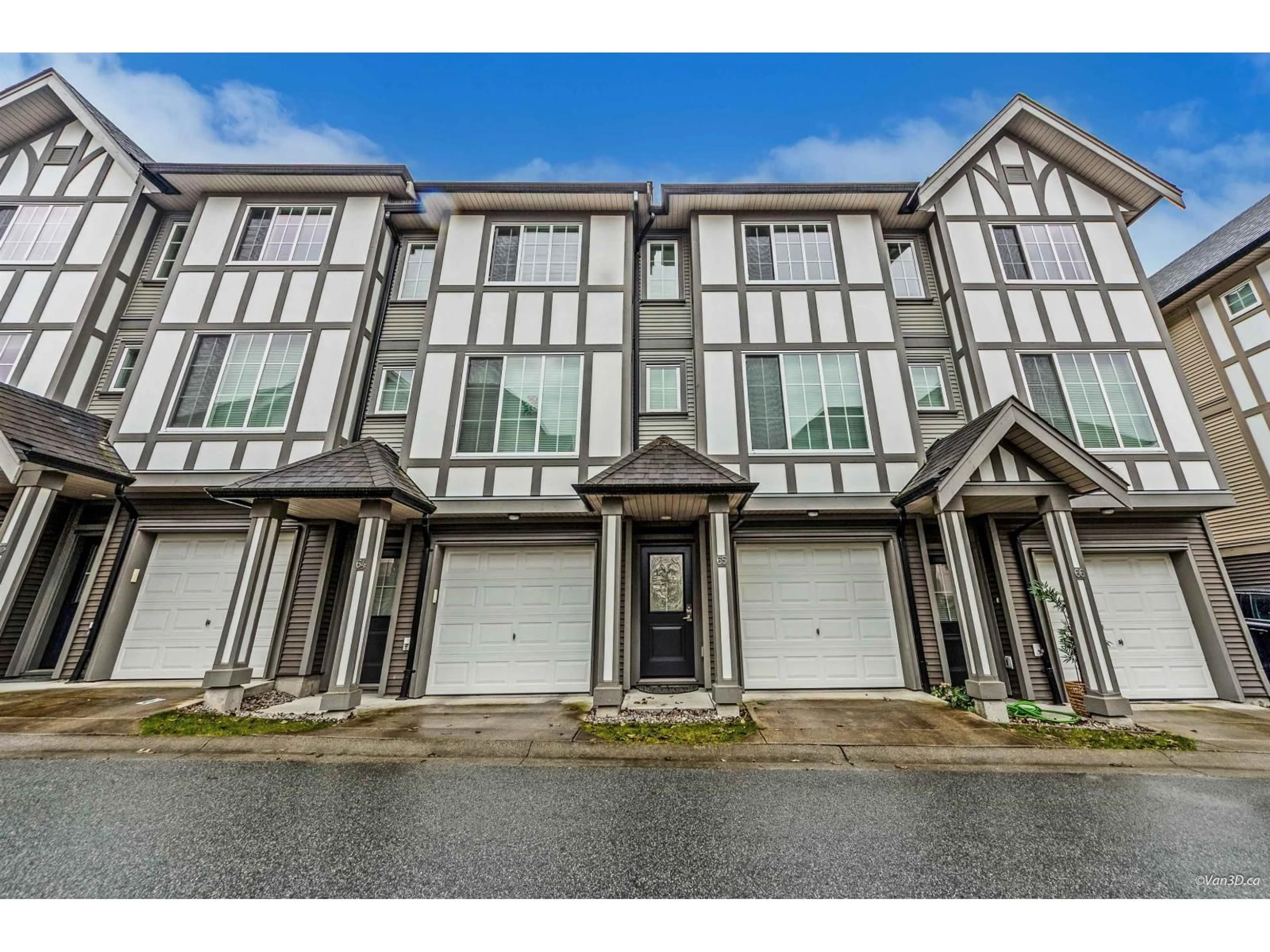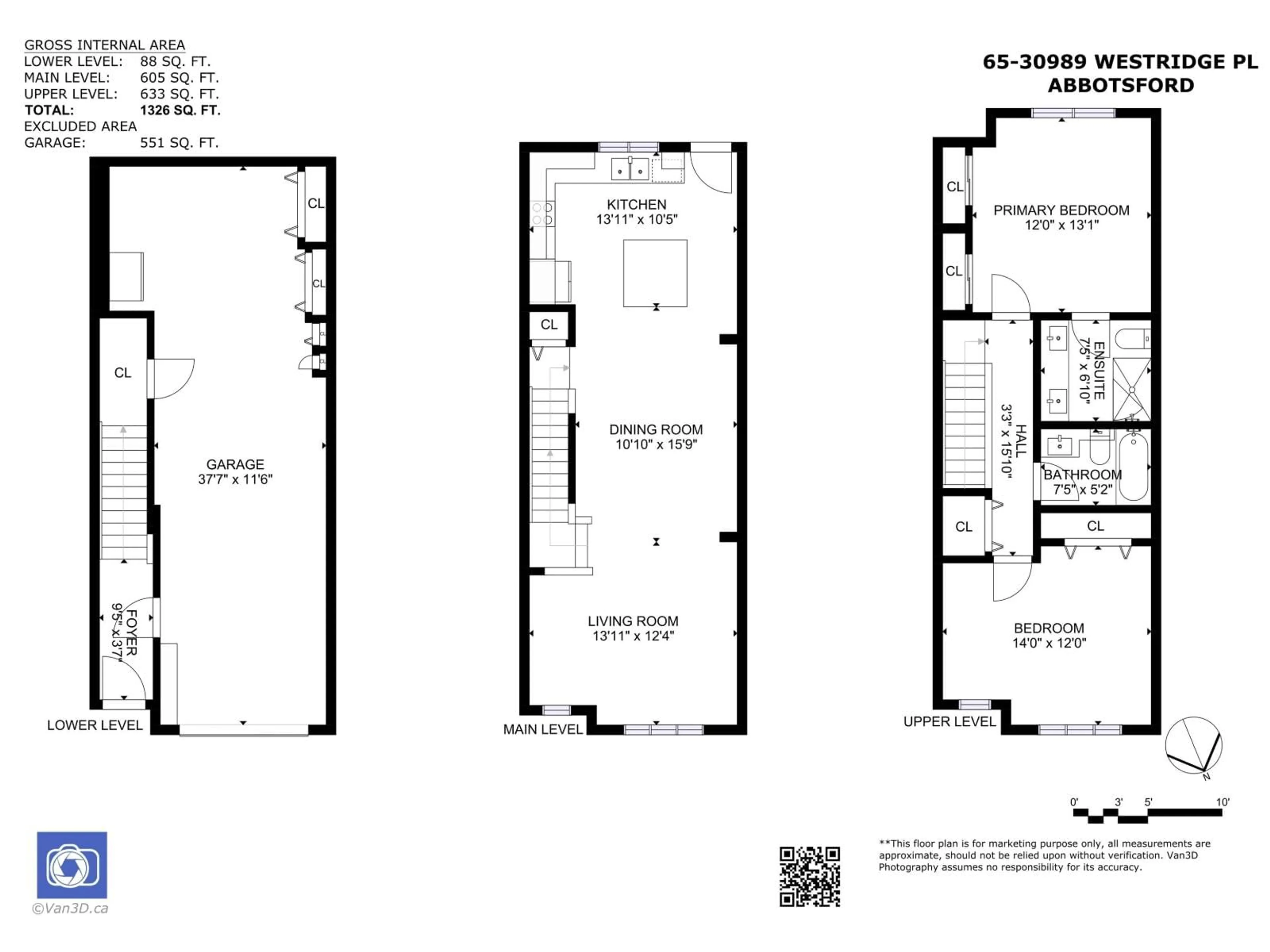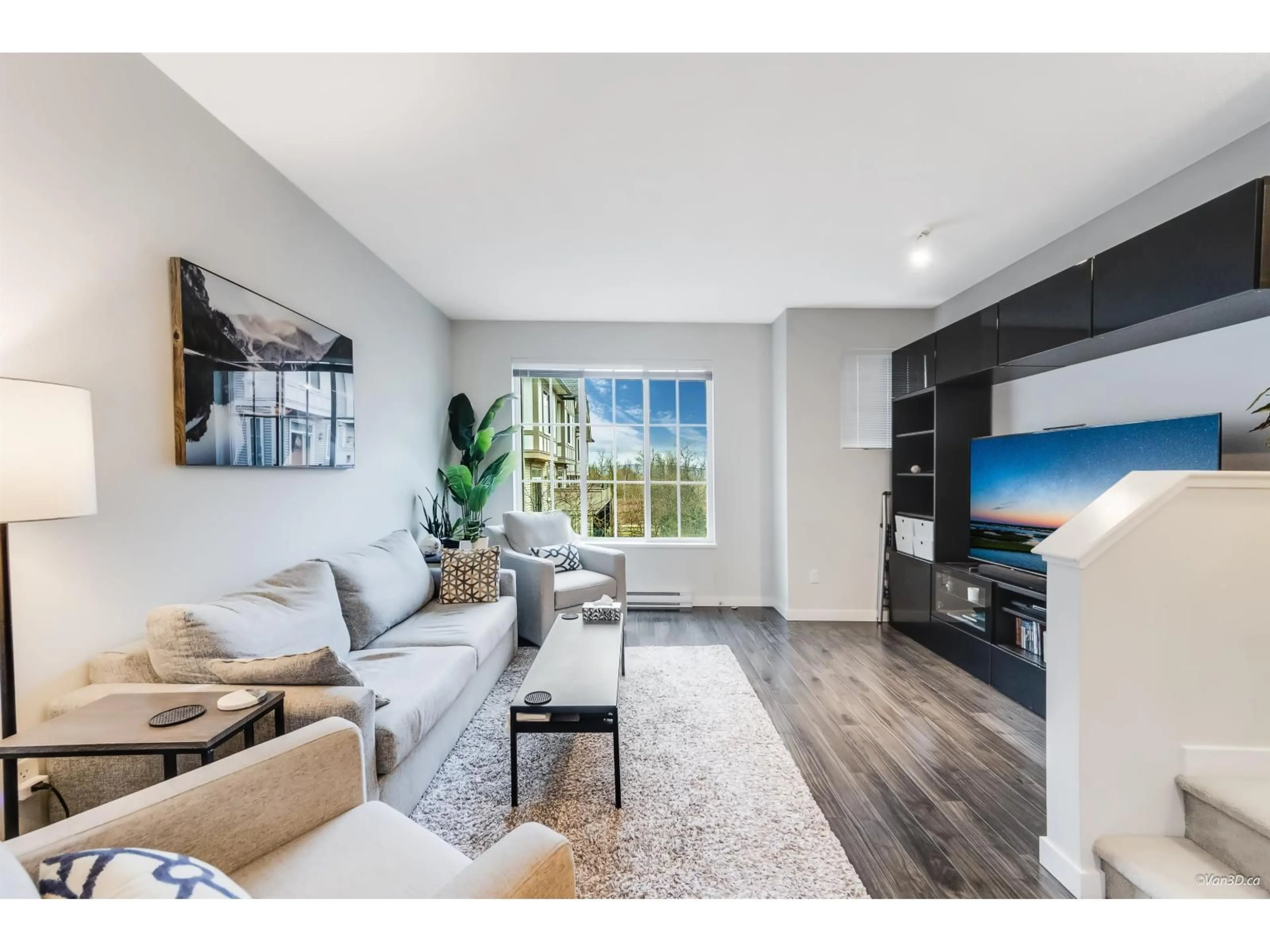65 - 30989 WESTRIDGE PLACE, Abbotsford, British Columbia V2T0E7
Contact us about this property
Highlights
Estimated valueThis is the price Wahi expects this property to sell for.
The calculation is powered by our Instant Home Value Estimate, which uses current market and property price trends to estimate your home’s value with a 90% accuracy rate.Not available
Price/Sqft$490/sqft
Monthly cost
Open Calculator
Description
Welcome to this stunning townhome! This 3 level, 2-bdrm, 2-bath in the sought-after Brighton complex developed by Polygon, offers 1,326 sqft of bright, open-concept living. Featuring 9-ft ceilings, a modern kitchen with a large island, SS appliances, & upgraded lighting. Enjoy your fully fenced yard &patio. Upstairs offers 2 spacious bedrooms, a spa-like ensuite, front-load W/D & ample storage. The double garage includes an extra closet for added space & convenience. A true luxury to gain exclusive access to Club West's resort-style amenities, including a pool, hot tub, gym, fireside lounge, BBQ area, hockey room, theatre, & more. Minutes away to shopping, grocery, banking, coffee shop, restaurant & HWY 1 access. Rentals & pets allowed.Don't miss out! Book your private tour today. (id:39198)
Property Details
Interior
Features
Exterior
Features
Parking
Garage spaces -
Garage type -
Total parking spaces 2
Condo Details
Amenities
Exercise Centre, Recreation Centre, Whirlpool, Clubhouse
Inclusions
Property History
 25
25





