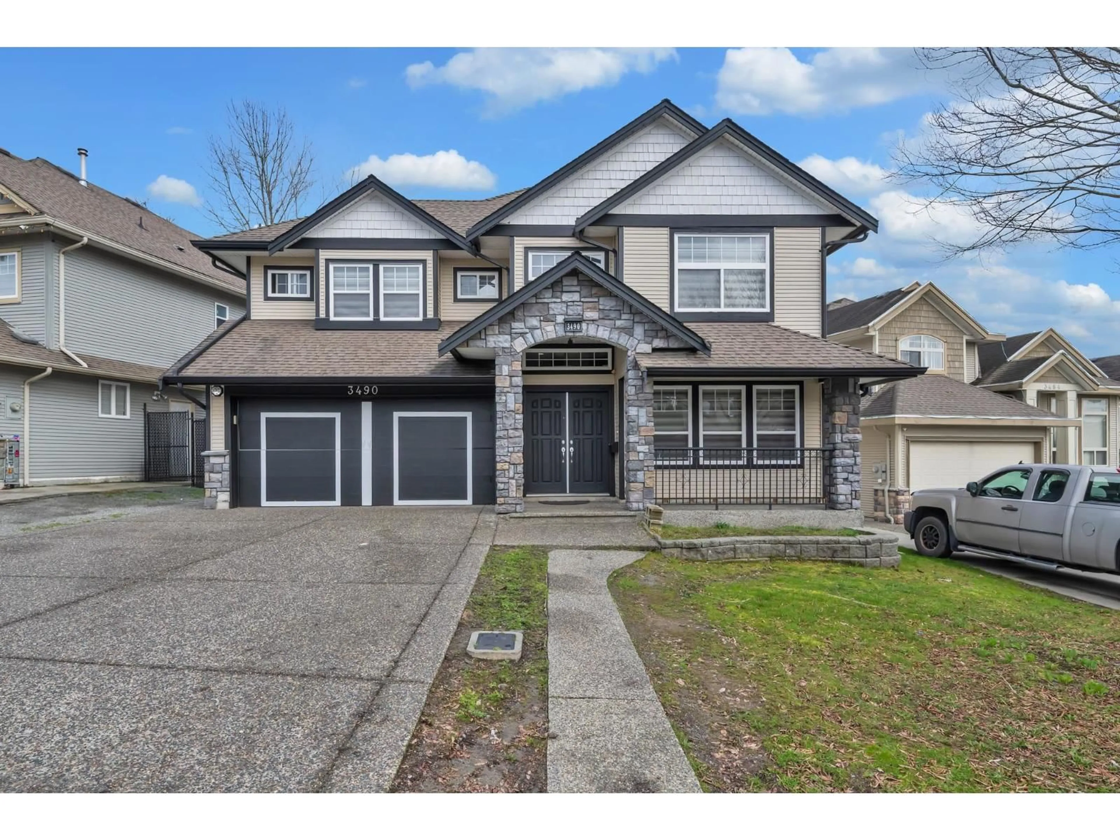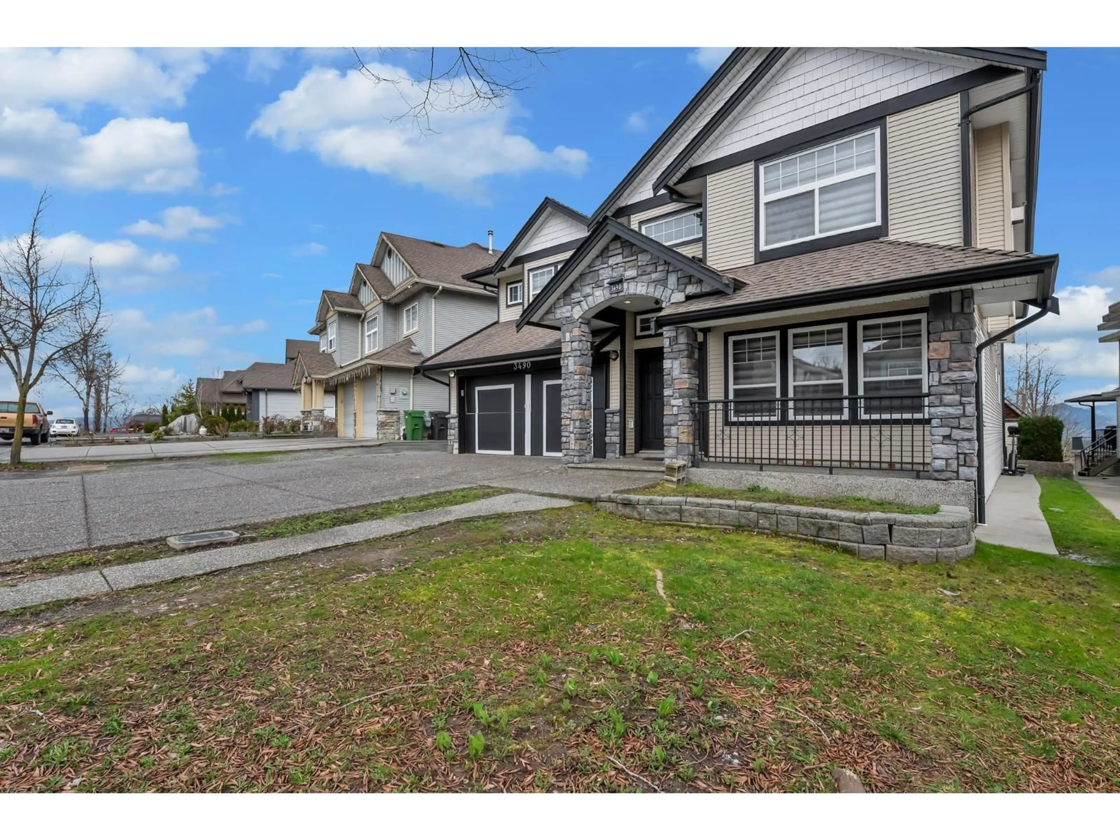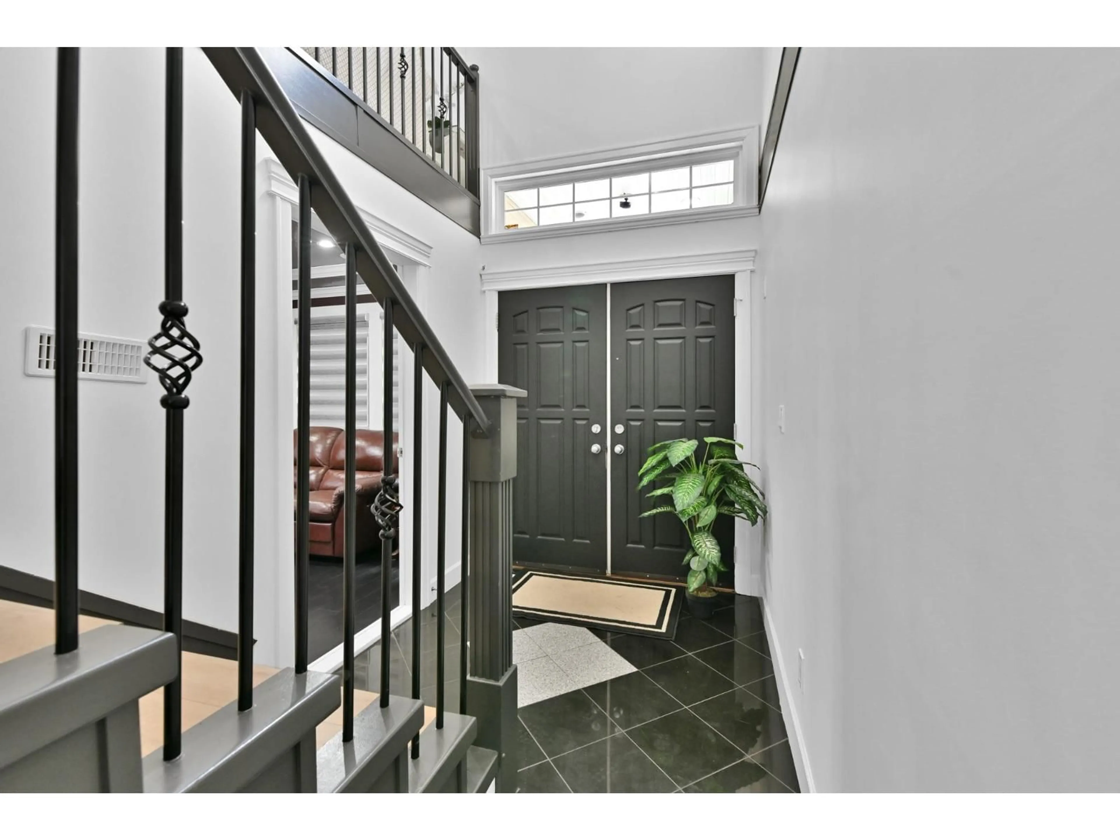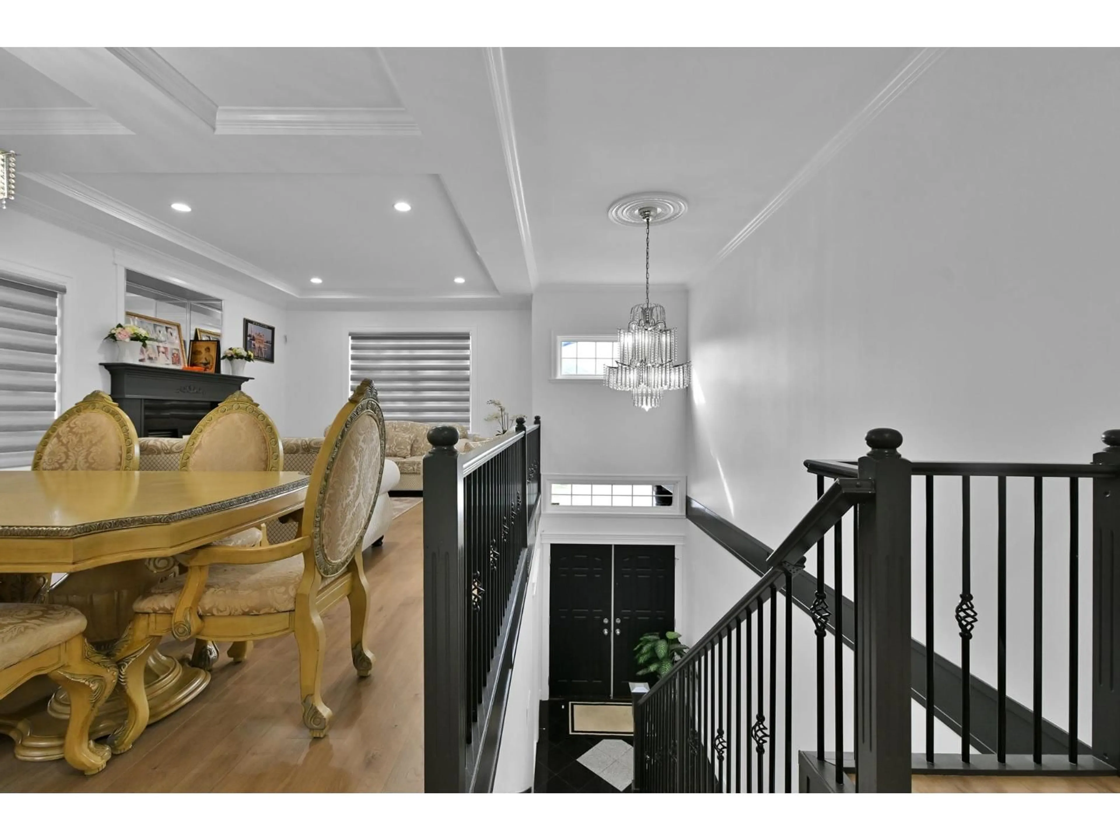3490 THURSTON PLACE, Abbotsford, British Columbia V2T6Z3
Contact us about this property
Highlights
Estimated valueThis is the price Wahi expects this property to sell for.
The calculation is powered by our Instant Home Value Estimate, which uses current market and property price trends to estimate your home’s value with a 90% accuracy rate.Not available
Price/Sqft$456/sqft
Monthly cost
Open Calculator
Description
Well-kept and updated 2005-built home with a private backyard and a practical layout. The main floor offers 4 good-sized bedrooms and 3 bathrooms. The home includes a legal 2-bedroom suite for mortgage help, plus an extra bachelor suite with its own separate entrance. (The bachelor suite can also be used as a 25-ft theatre/rec room with a bar or small kitchen and full bathroom.)The home features laminate flooring, new railings, fresh paint, updated blinds, and a granite tile entry. The kitchen is equipped with stainless steel appliances. Enjoy the covered sundeck and backyard storage shed. Located close to Apollo Recreation Centre, Discovery Trail, schools, and parks. A great home for families or investors. (id:39198)
Property Details
Interior
Features
Exterior
Parking
Garage spaces -
Garage type -
Total parking spaces 5
Property History
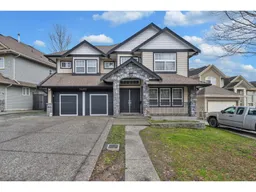 31
31
