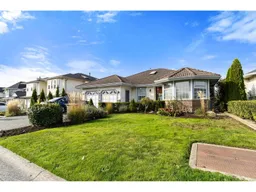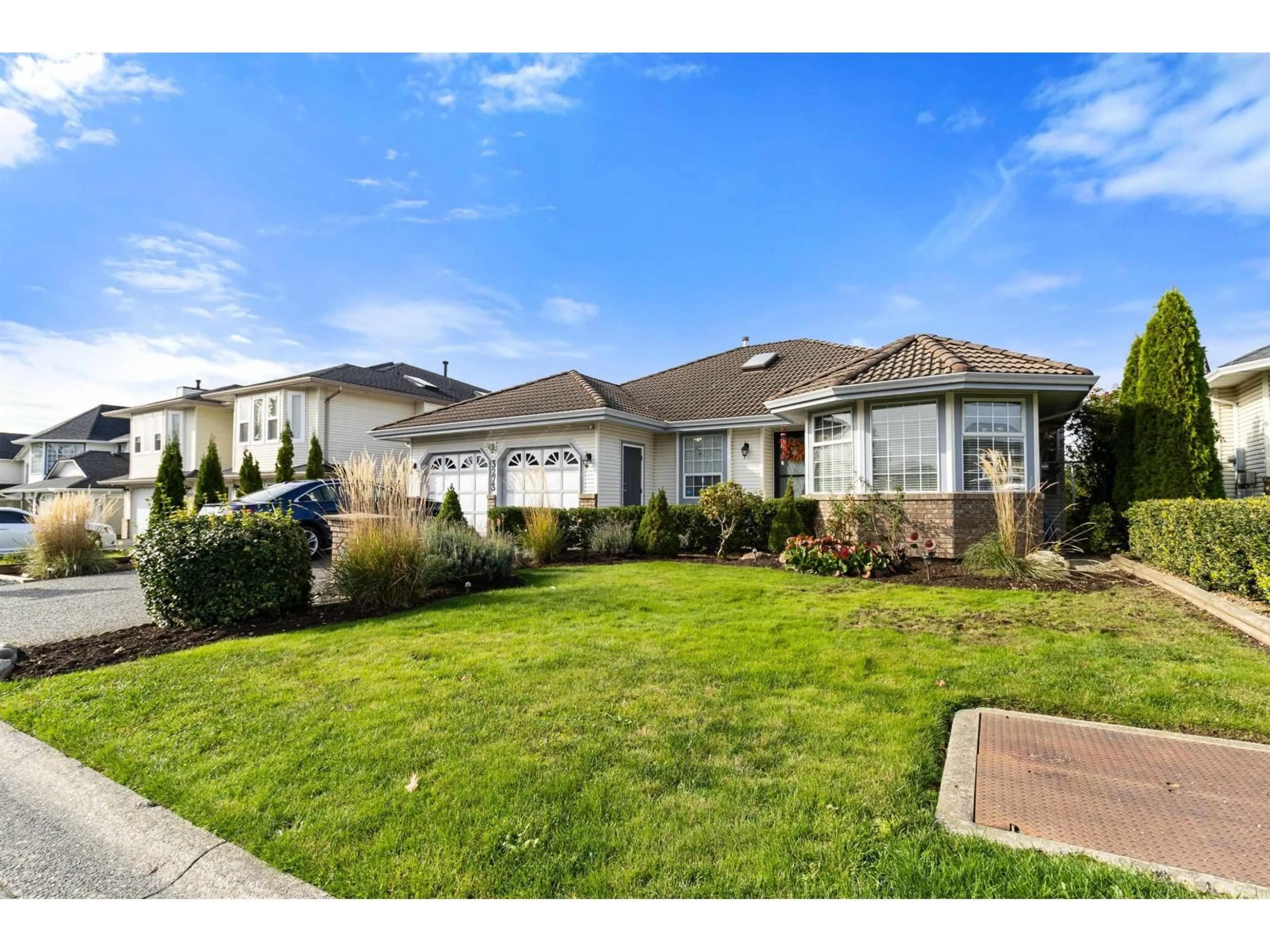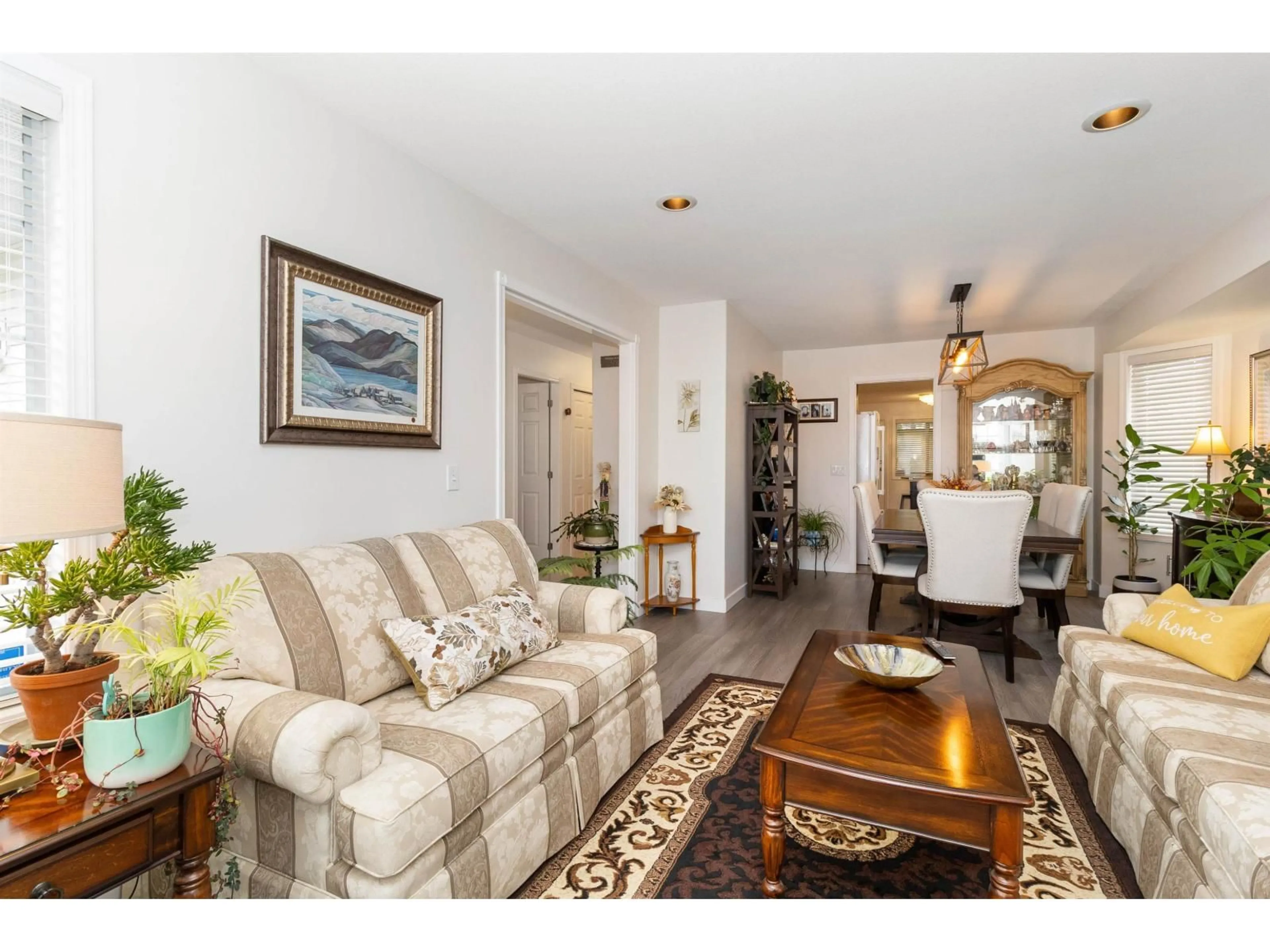3273 DEERTRAIL DRIVE, Abbotsford, British Columbia V2T5J6
Contact us about this property
Highlights
Estimated valueThis is the price Wahi expects this property to sell for.
The calculation is powered by our Instant Home Value Estimate, which uses current market and property price trends to estimate your home’s value with a 90% accuracy rate.Not available
Price/Sqft$368/sqft
Monthly cost
Open Calculator
Description
Location Location! Beautiful rancher with basement suite on a flat 5813 sqft lot, located in West Abbotsford. 3 bedrooms and 2 bathrooms upstairs featuring new laminate flooring and a large master bedroom with ensuite and walk in closet. Open kitchen concept and a bright living/dining area with large windows and natural light. Downstairs features a 2 bed/1bath basement suite with an open concept kitchen/living area with updated flooring and a bonus den that can be used as an office or extra bedroom. Private back yard with large hedges, a garden and storage shed perfect for gatherings. A very short walk to all levels of school, Summit center gym and ice rinks. Easy highway 1 access, and only minutes from High Street Mall. A great family neighborhood to live in. New HWT and furnace! (id:39198)
Property Details
Interior
Features
Exterior
Parking
Garage spaces -
Garage type -
Total parking spaces 6
Property History
 40
40





