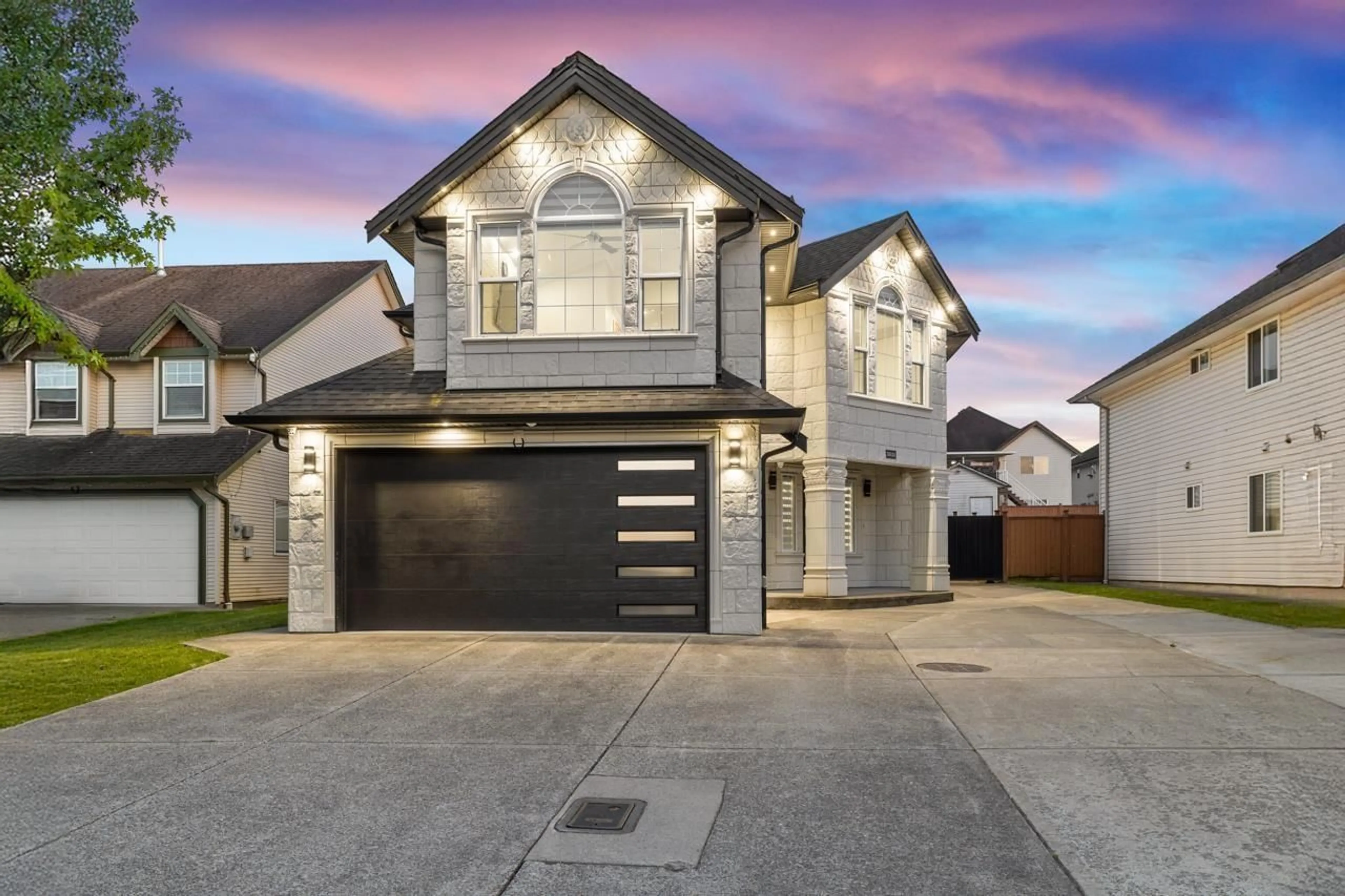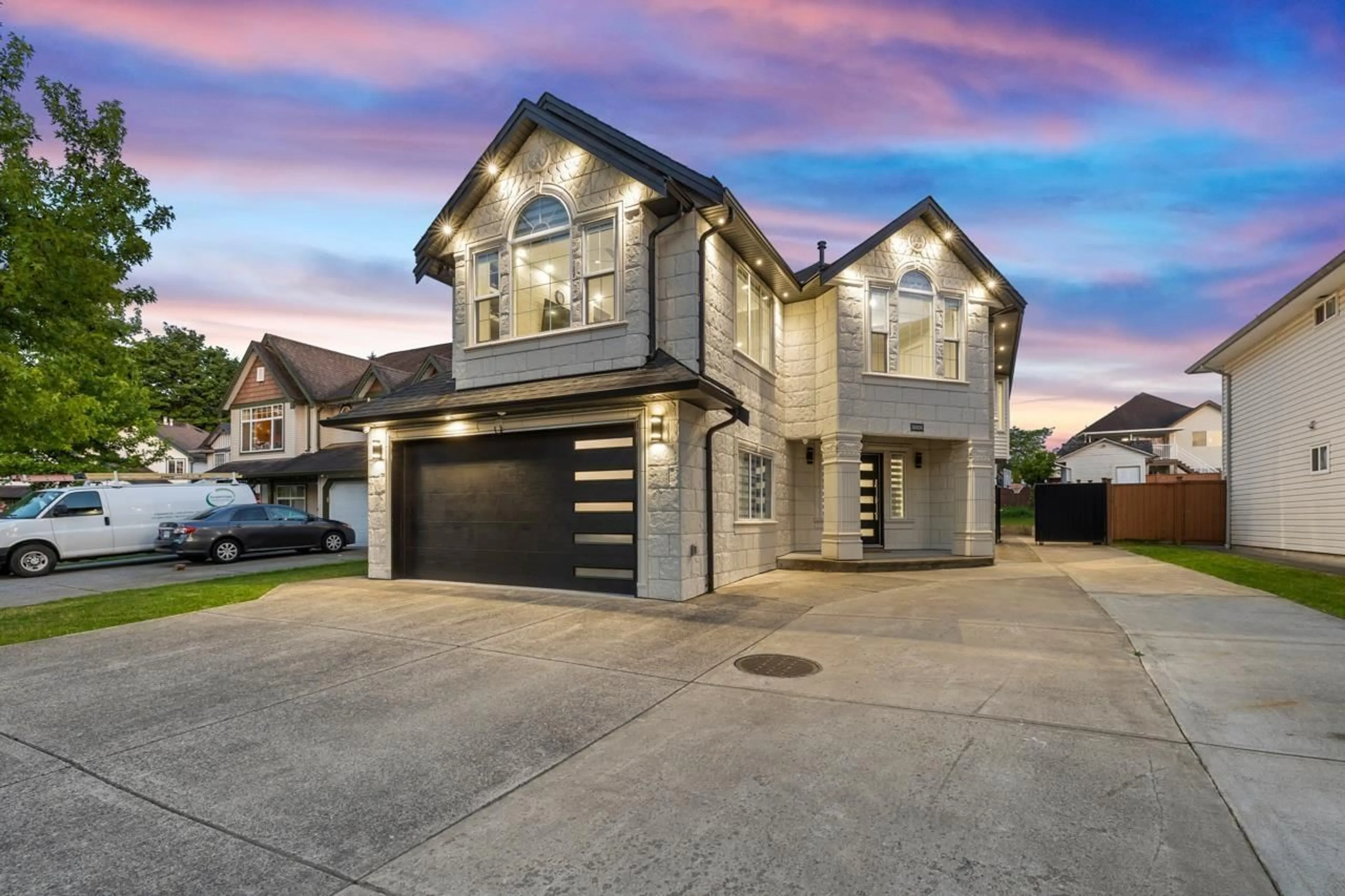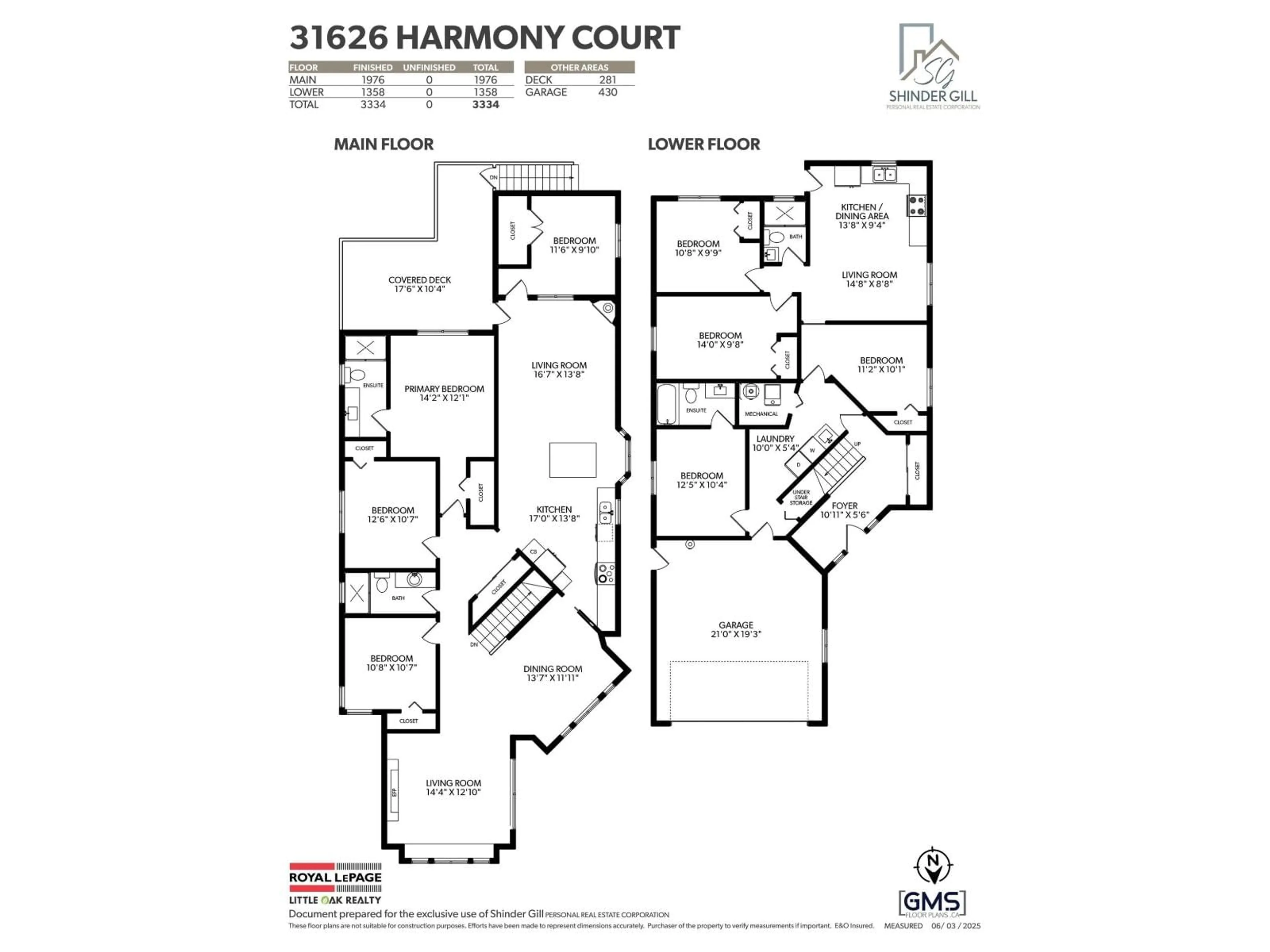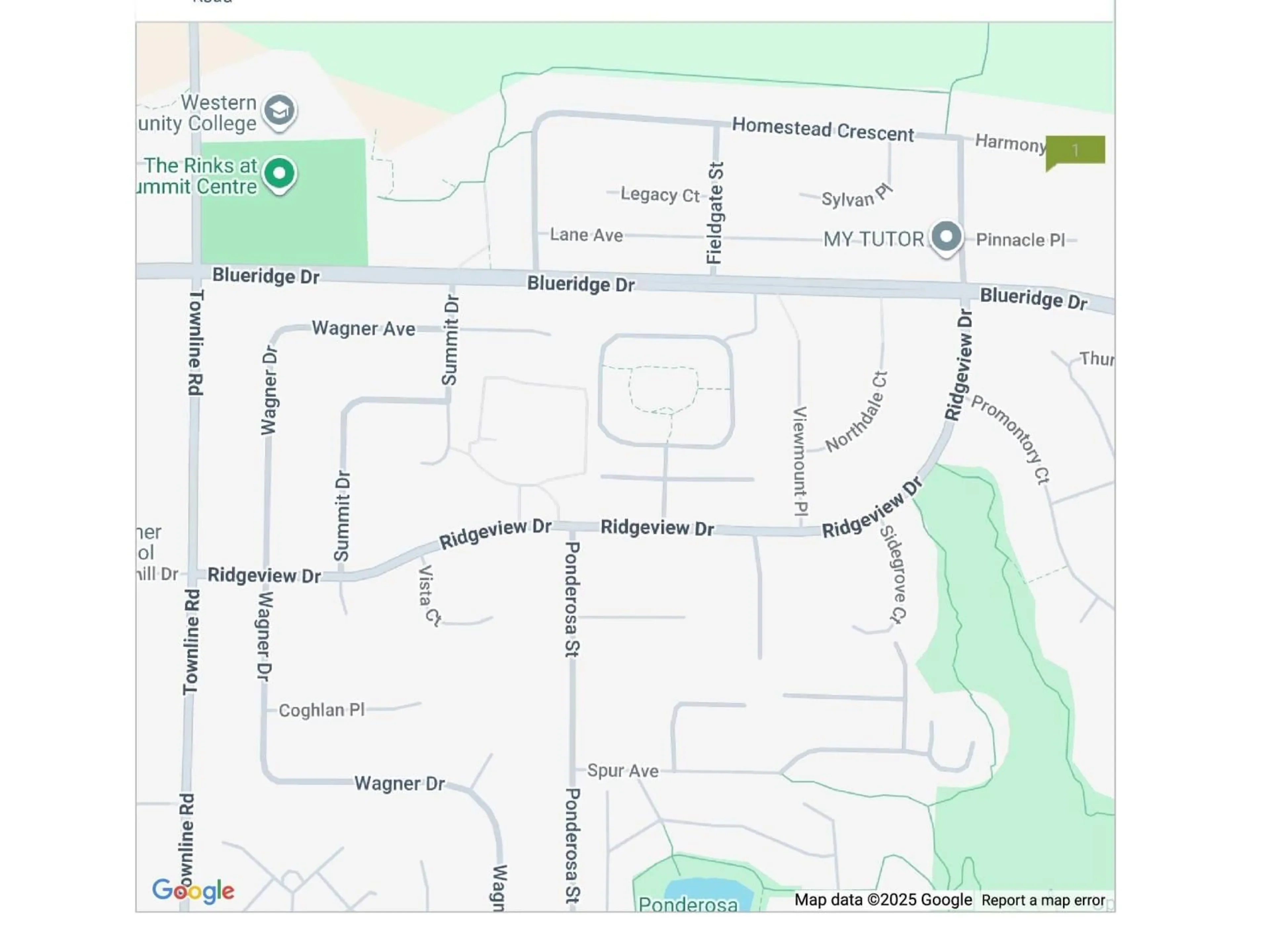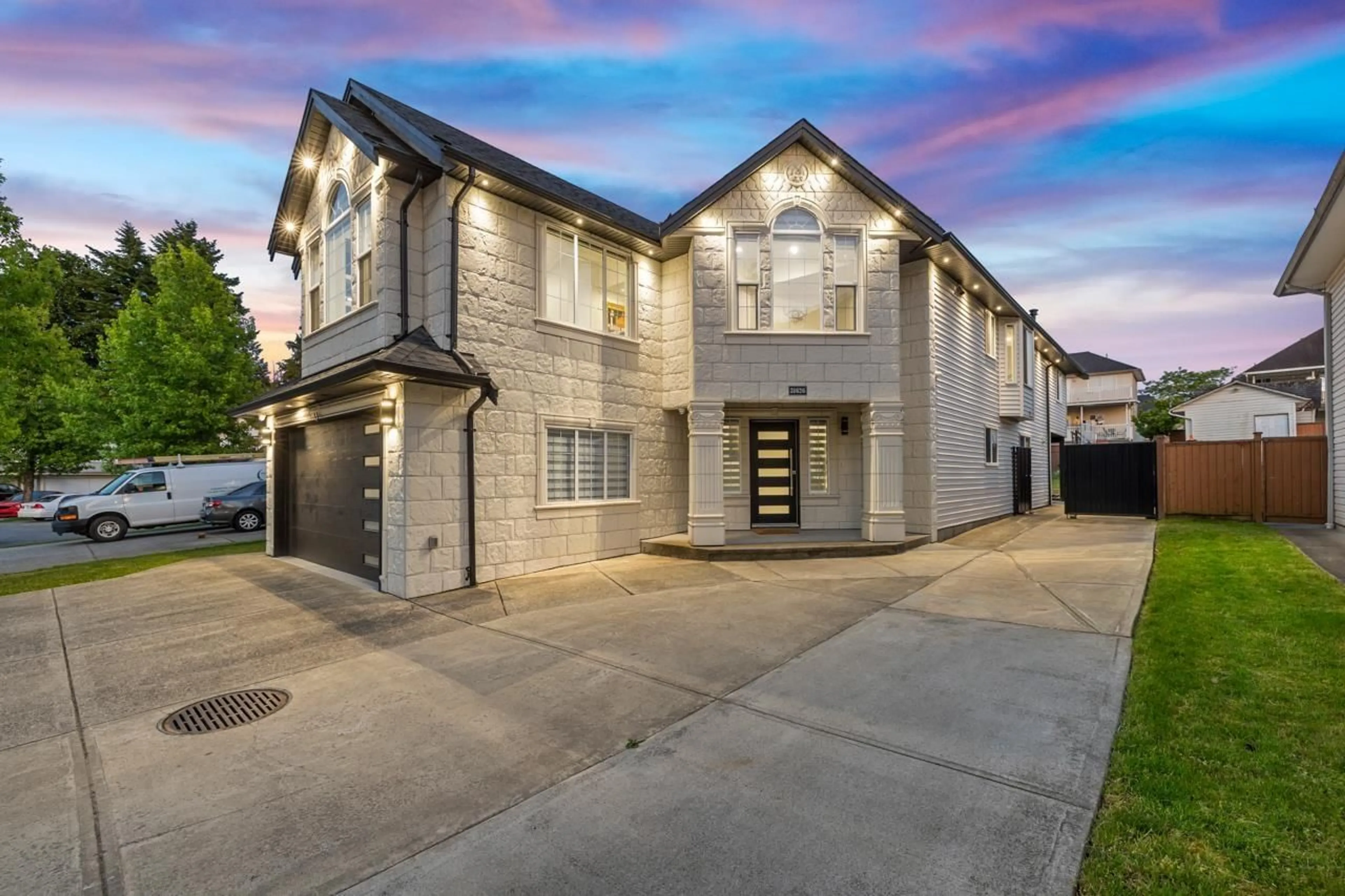31626 HARMONY COURT, Abbotsford, British Columbia V2T6S7
Contact us about this property
Highlights
Estimated valueThis is the price Wahi expects this property to sell for.
The calculation is powered by our Instant Home Value Estimate, which uses current market and property price trends to estimate your home’s value with a 90% accuracy rate.Not available
Price/Sqft$409/sqft
Monthly cost
Open Calculator
Description
This beautifully renovated home sits on a 6,713 sq ft lot in a quiet cul-de-sac, conveniently located near a gym and Rick Hansen Secondary School. The upper level features 4 spacious bedrooms and 2 bathrooms. The basement includes two additional bedrooms with a full bathroom for upstairs use, along with a separate 2-bedroom legal suite. Renovated in 2020, the home boasts numerous upgrades including a new roof, gutters, updated front rockwork, all-new siding, garage door, fresh paint, new flooring, modern kitchen cabinets, stylish light fixtures, and a sundeck with glass railing. The owner has invested approximately $220,000 in high-quality renovations. (id:39198)
Property Details
Interior
Features
Exterior
Parking
Garage spaces -
Garage type -
Total parking spaces 6
Property History
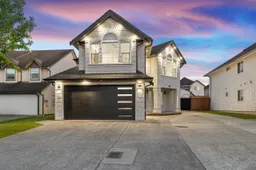 40
40
