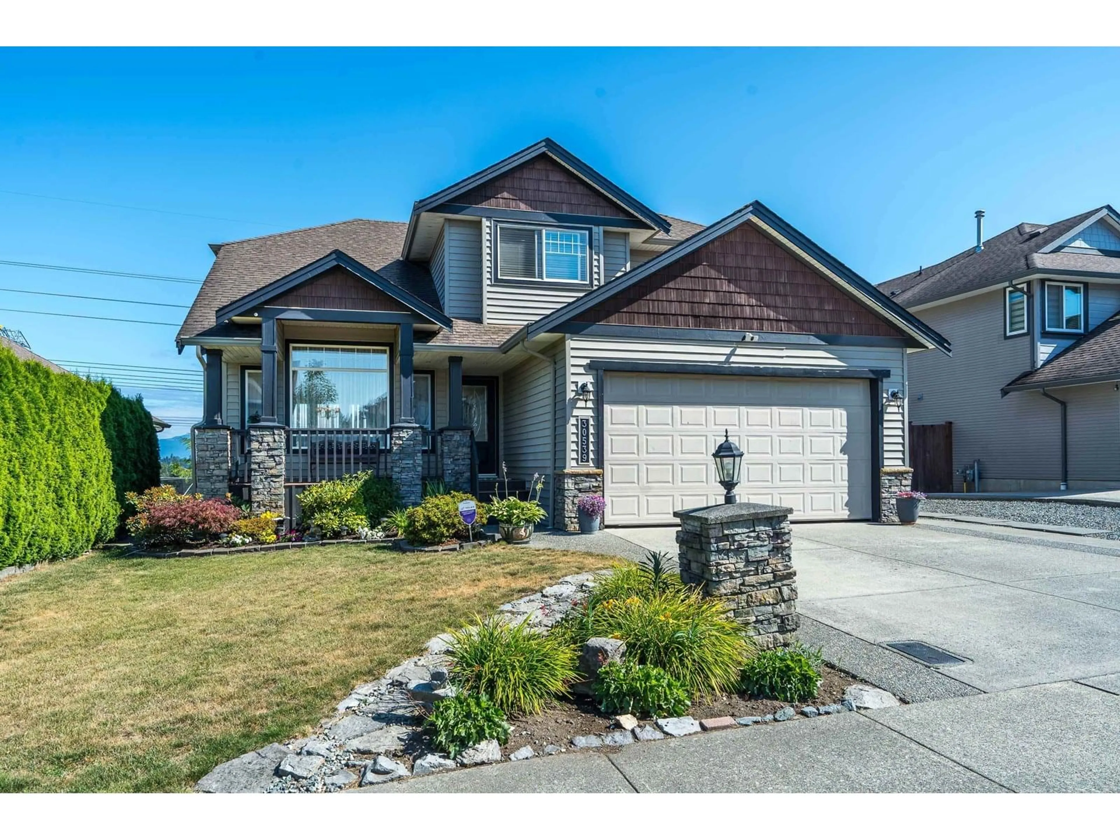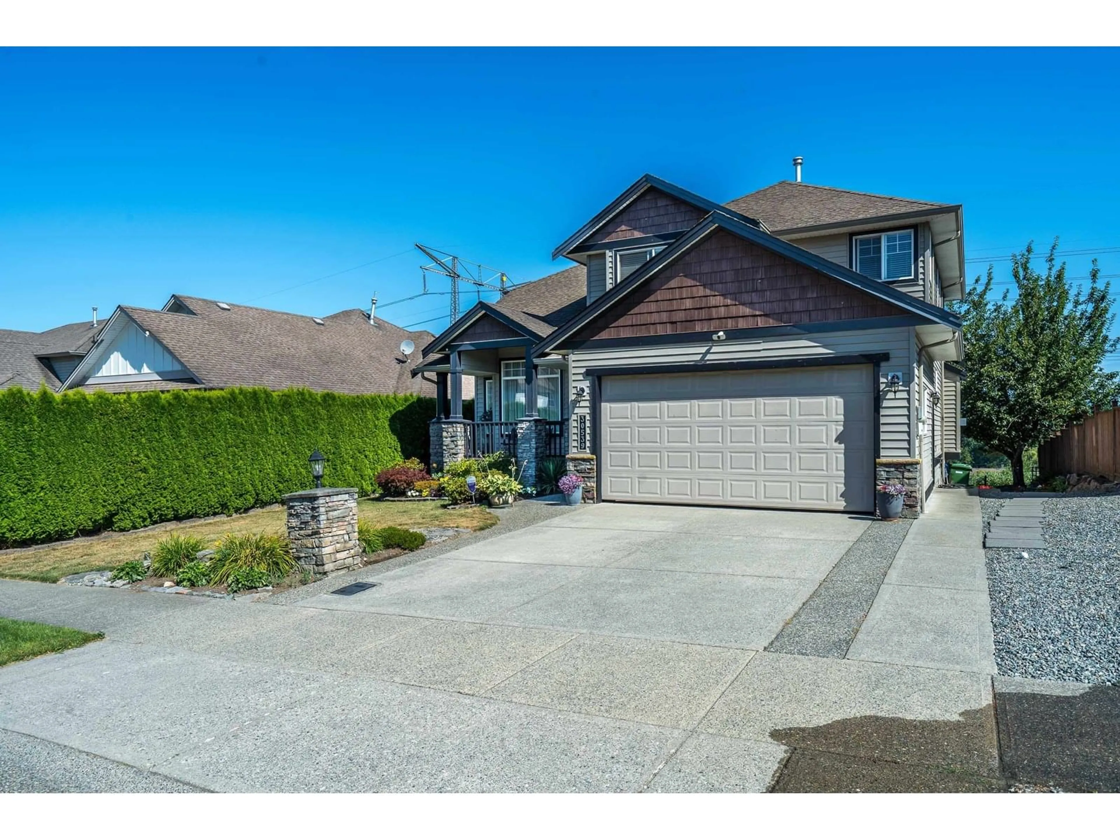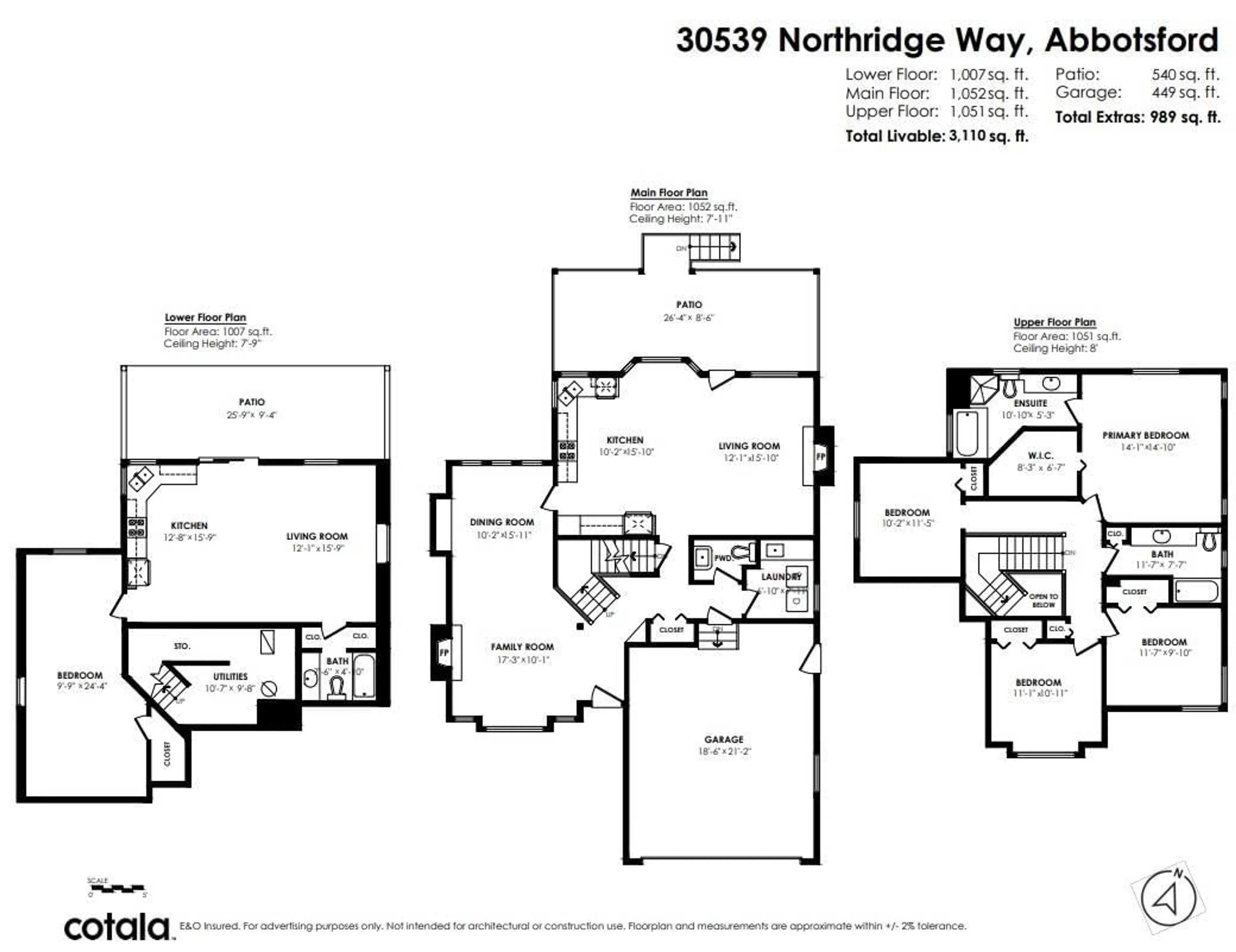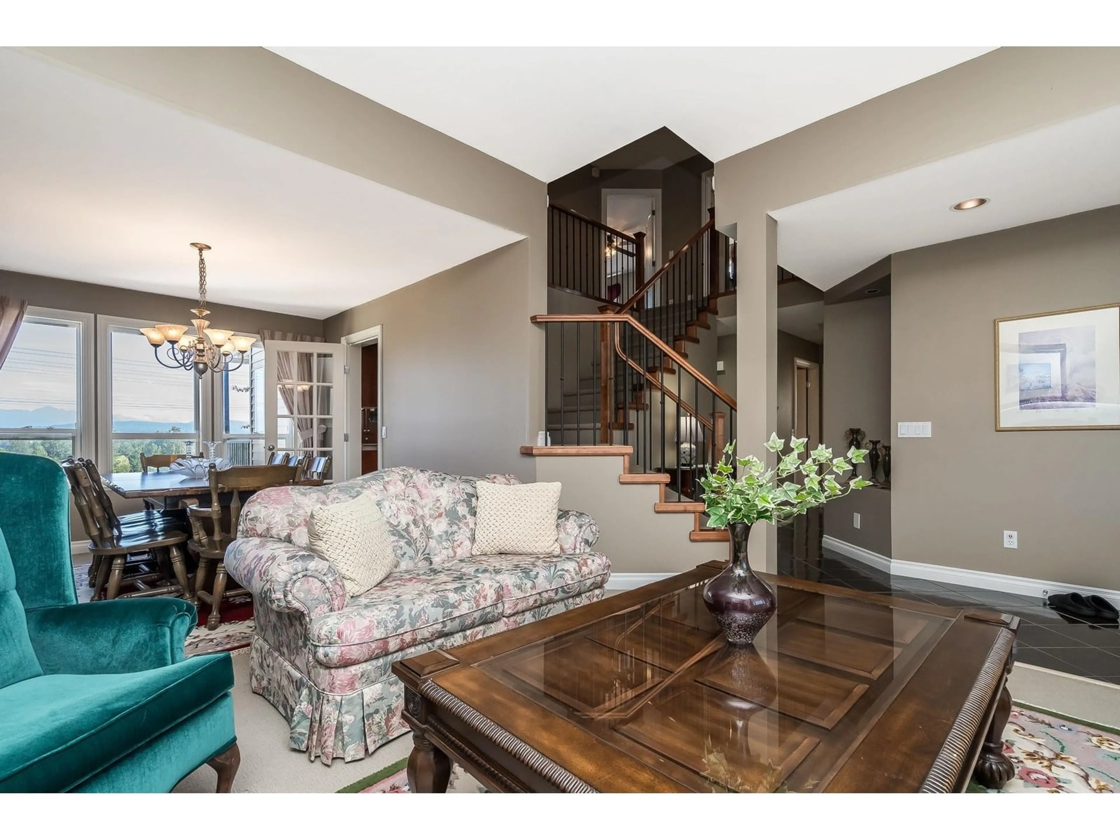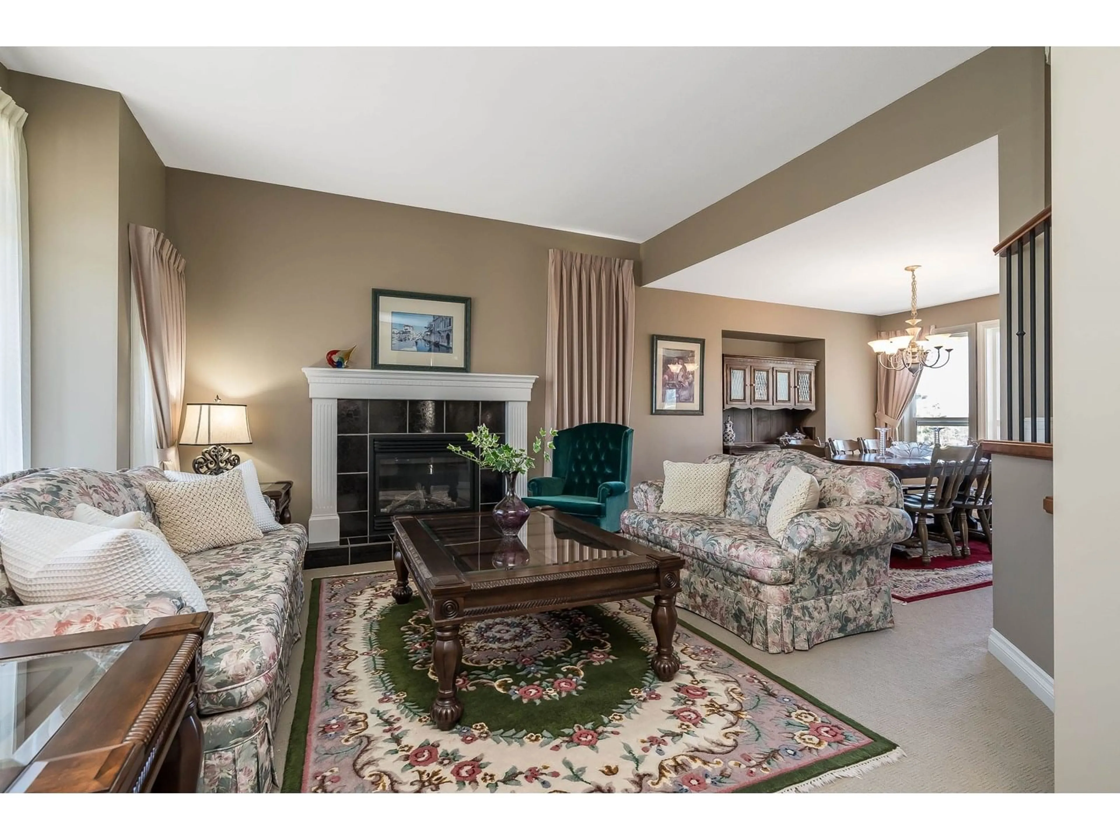30539 NORTHRIDGE WAY, Abbotsford, British Columbia V2T6X7
Contact us about this property
Highlights
Estimated valueThis is the price Wahi expects this property to sell for.
The calculation is powered by our Instant Home Value Estimate, which uses current market and property price trends to estimate your home’s value with a 90% accuracy rate.Not available
Price/Sqft$482/sqft
Monthly cost
Open Calculator
Description
Welcome to Blueridge - a custom-built, original-owner home in one of Abbotsford's most sought-after family neighbourhoods. Lovingly maintained and move-in ready. The BRIGHT LIVING ROOM features a cozy gas fireplace and sunny southern views. The DINING ROOM offers a stunning mountain backdrop with no neighbours behind - perfect for family dinners. The KITCHEN is built for connection, with an island that invites conversation. The FAMILY ROOM flows out to a large deck made for BBQs and long summer nights. Upstairs, the PRIMARY BEDROOM is a peaceful escape. Three additional bedrooms are ideal for kids or guests. Downstairs, the SUITE BEDROOM can easily convert into two. Quiet street, quality build, unbeatable location - this one just feels like home. (id:39198)
Property Details
Interior
Features
Exterior
Parking
Garage spaces -
Garage type -
Total parking spaces 3
Property History
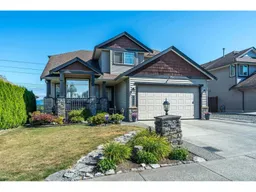 40
40
