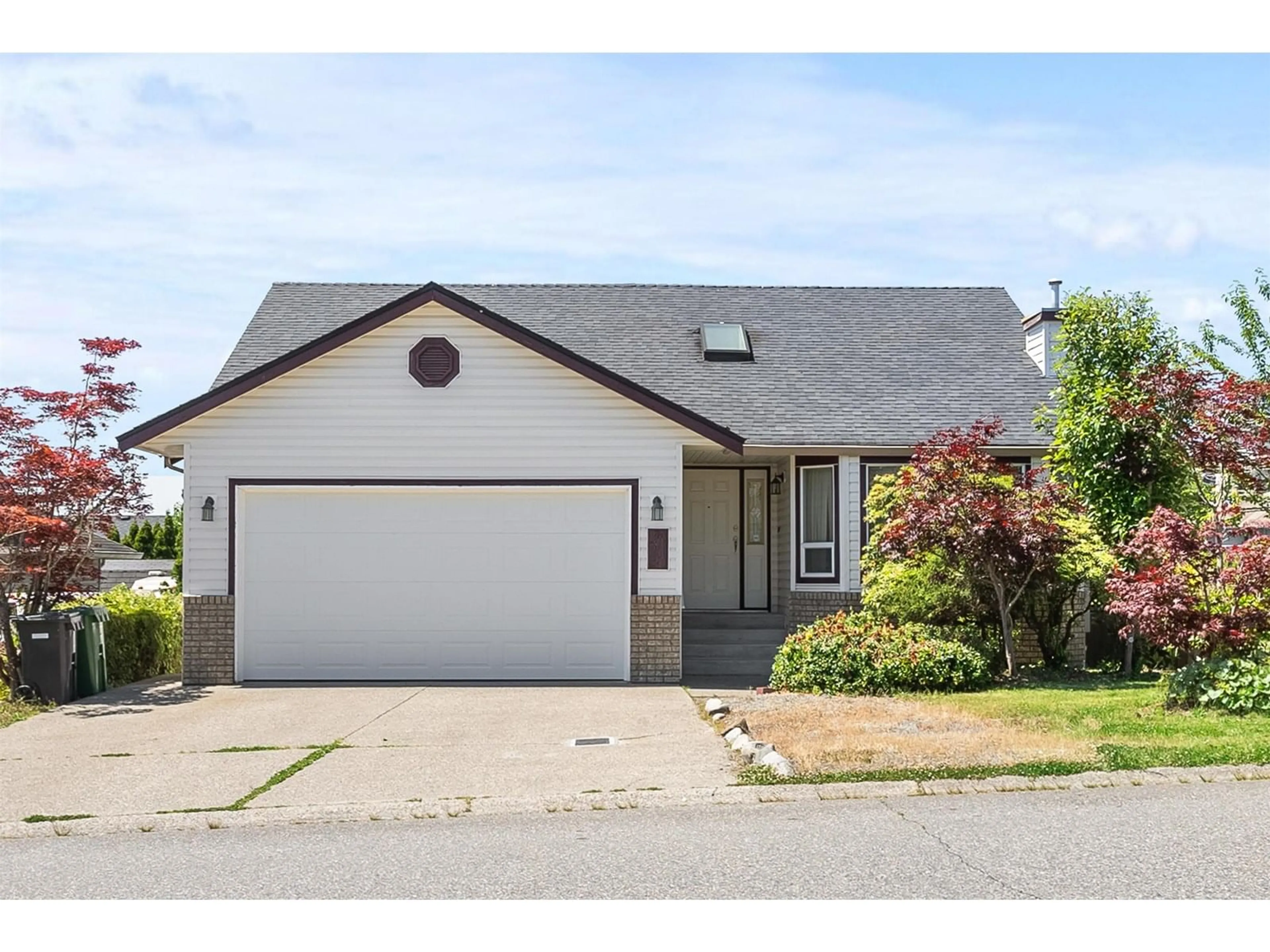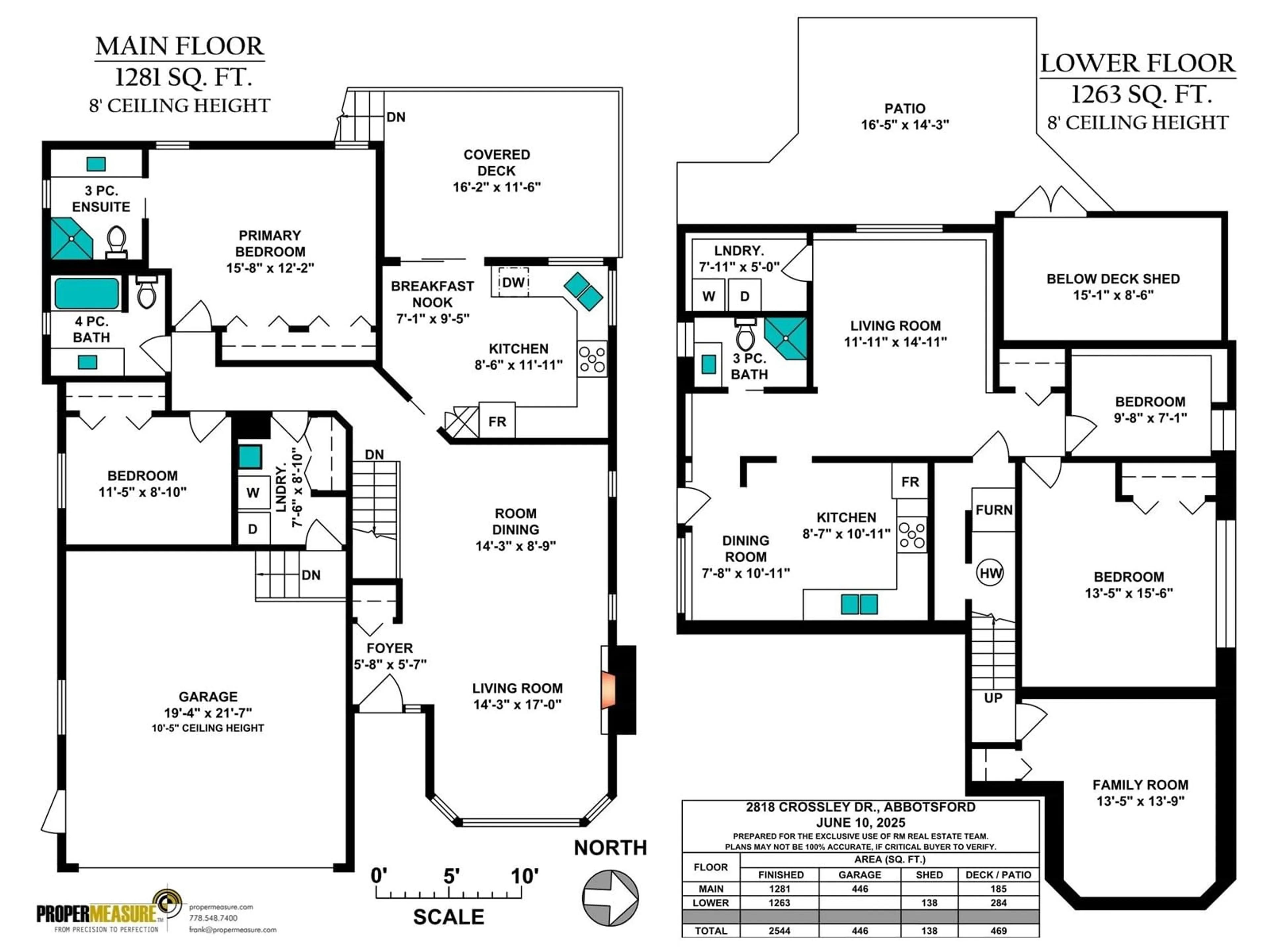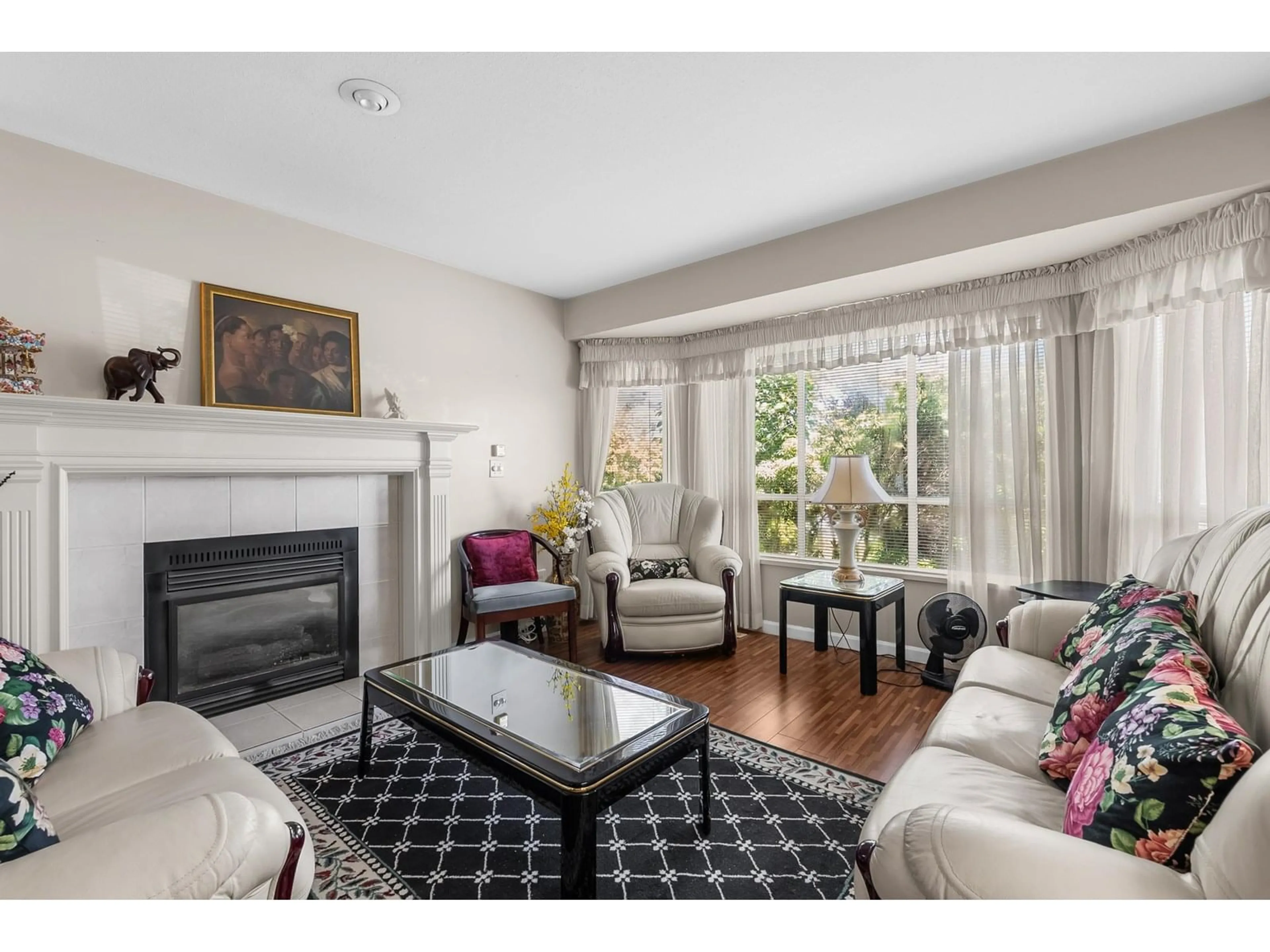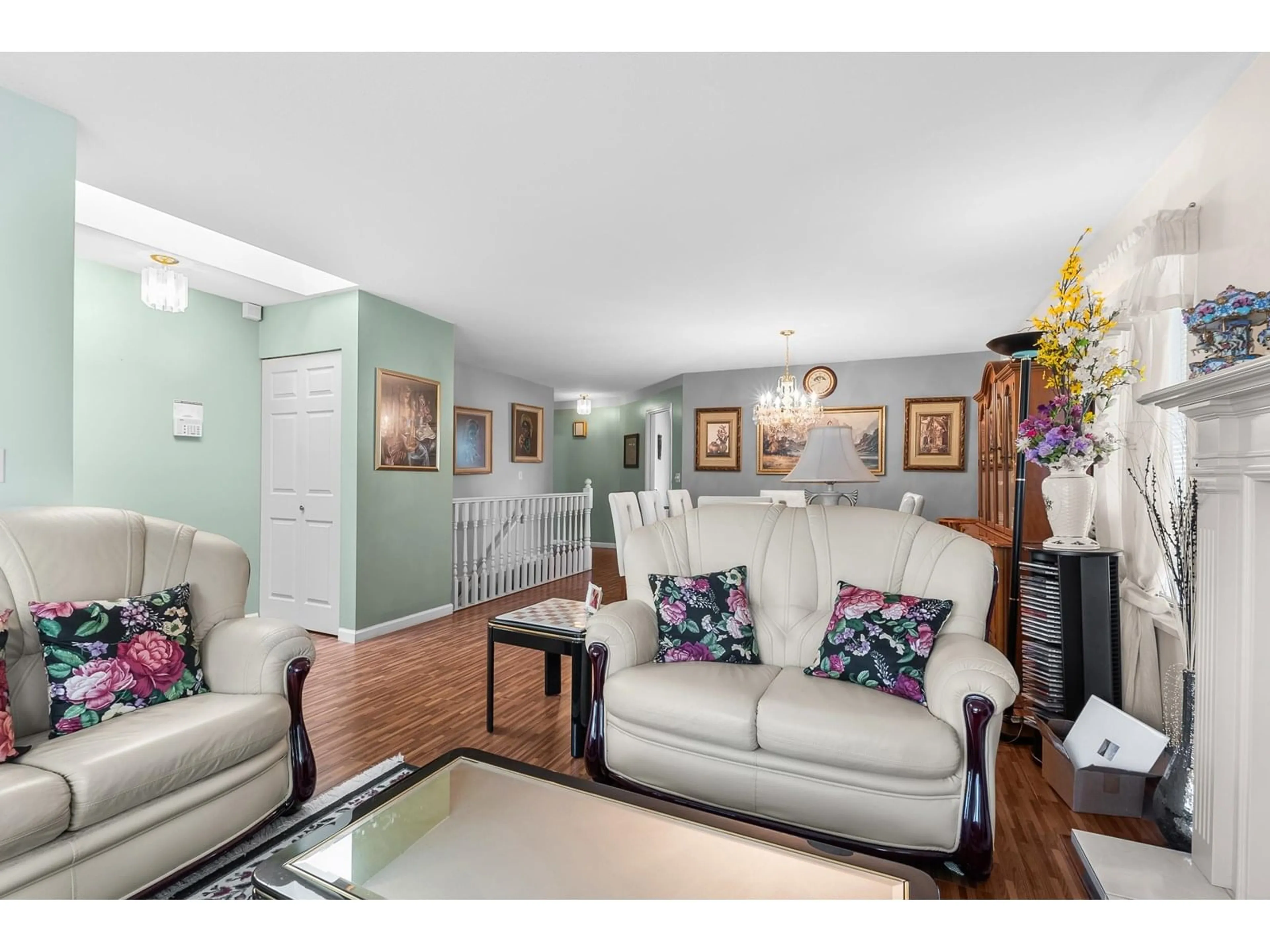2818 CROSSLEY DRIVE, Abbotsford, British Columbia V2T5H5
Contact us about this property
Highlights
Estimated valueThis is the price Wahi expects this property to sell for.
The calculation is powered by our Instant Home Value Estimate, which uses current market and property price trends to estimate your home’s value with a 90% accuracy rate.Not available
Price/Sqft$412/sqft
Monthly cost
Open Calculator
Description
Welcome to Crossley Drive in West Abbotsford! 6620 square foot lot situated on corner with side access to backyard making for additional parking for your RV/boat or tenant. Enjoy rancher living with fully finished legal basement suite. Above offers kitchen, dining, living and two bedrooms plus rec room below for upstairs use. Suite has private entrance into kitchen, living room, full laundry room plus one or two bedrooms. Some features include new garage door, gas fireplace and large covered balcony overlooking private backyard and Western exposure. Quiet location yet within proximity to most amenities including a short drive to Highstreet Mall, Highway 1, schools, recreation and much more. Book your viewing! (id:39198)
Property Details
Interior
Features
Exterior
Parking
Garage spaces -
Garage type -
Total parking spaces 5
Property History
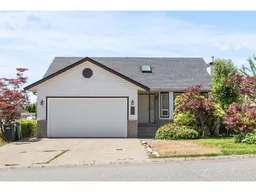 35
35
